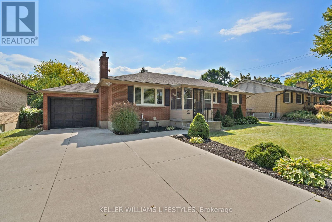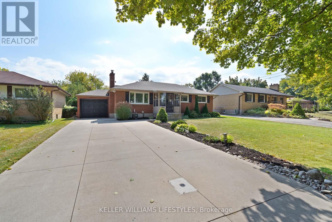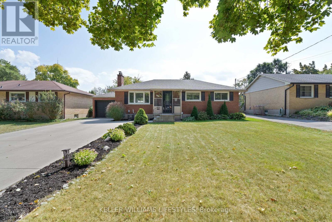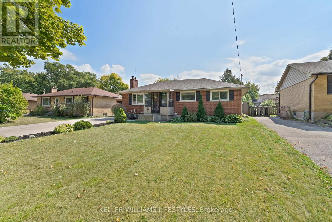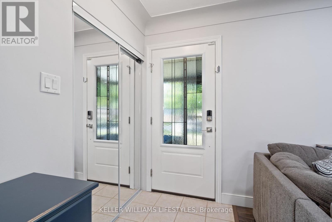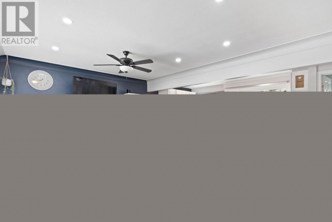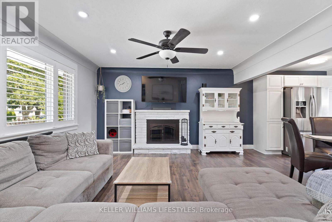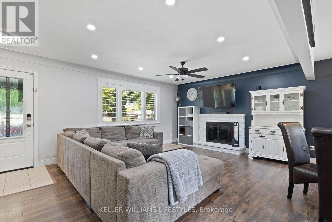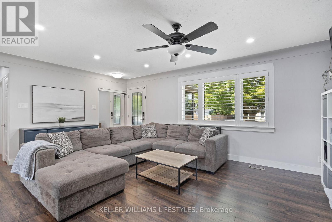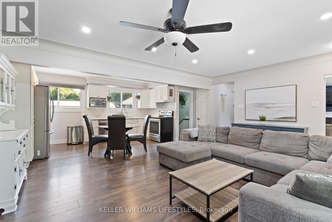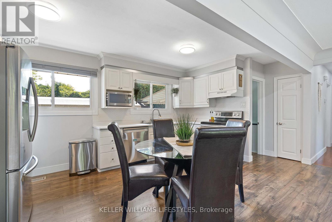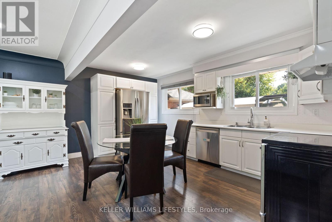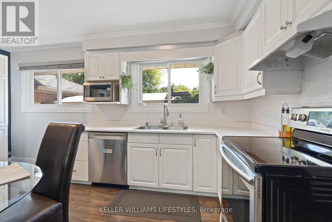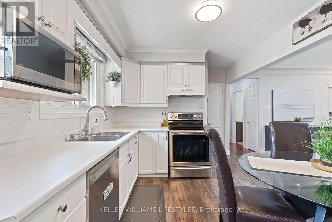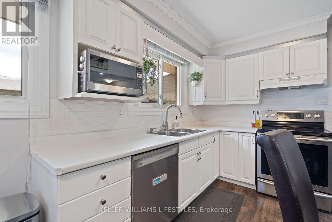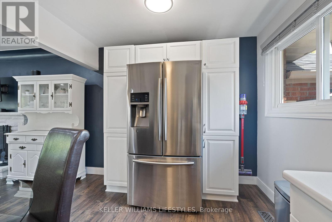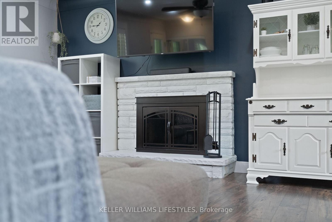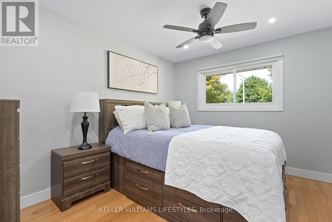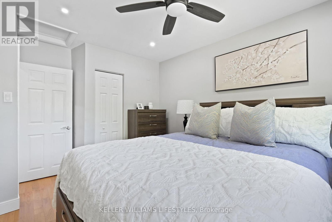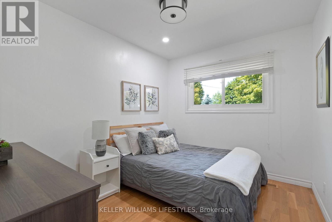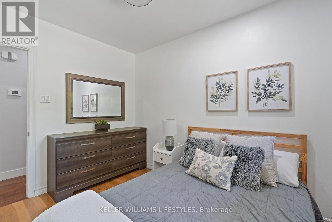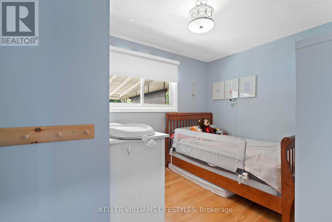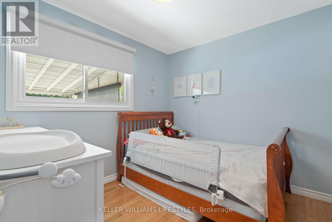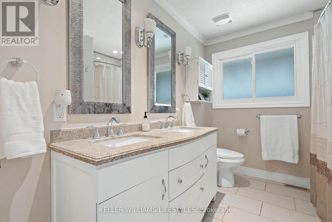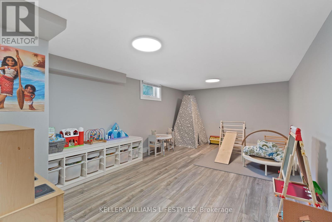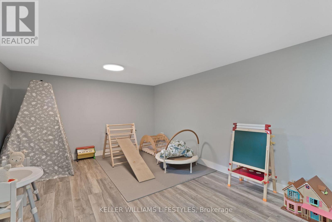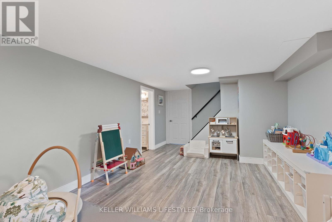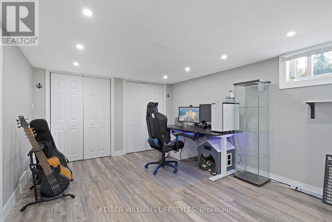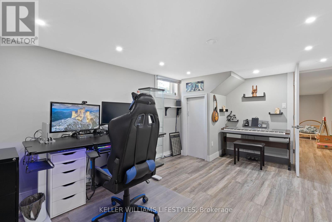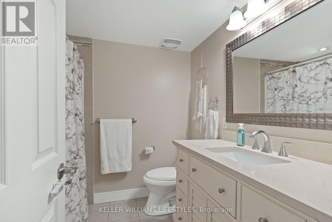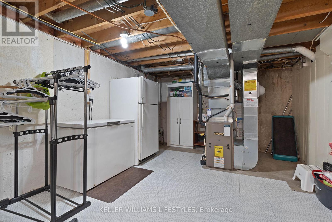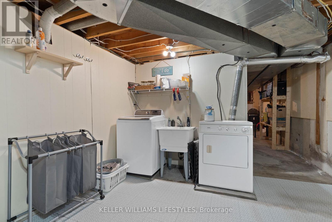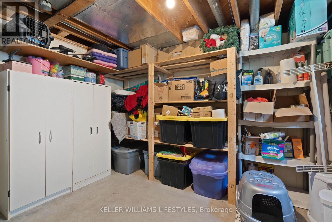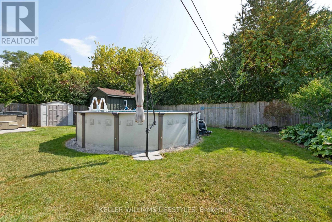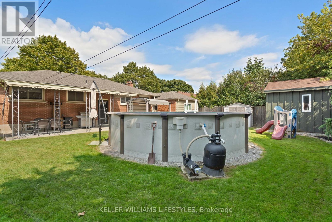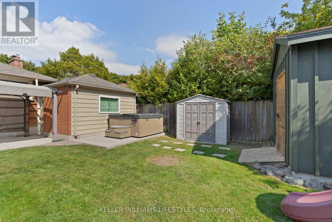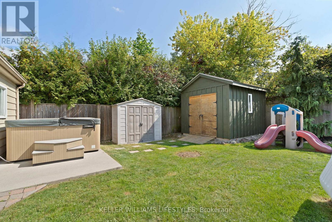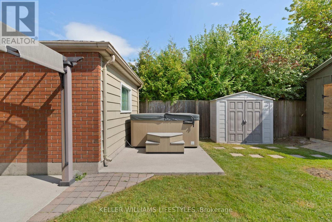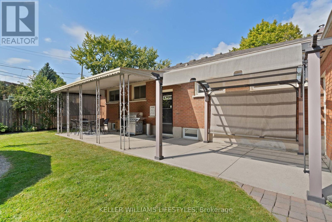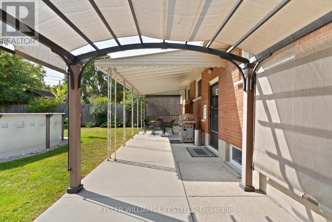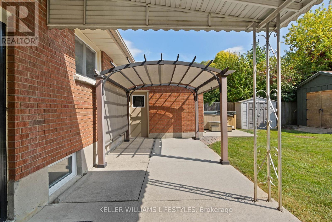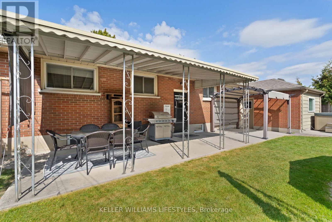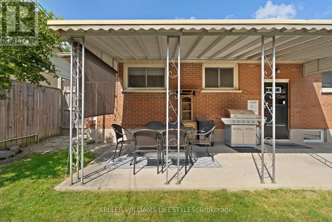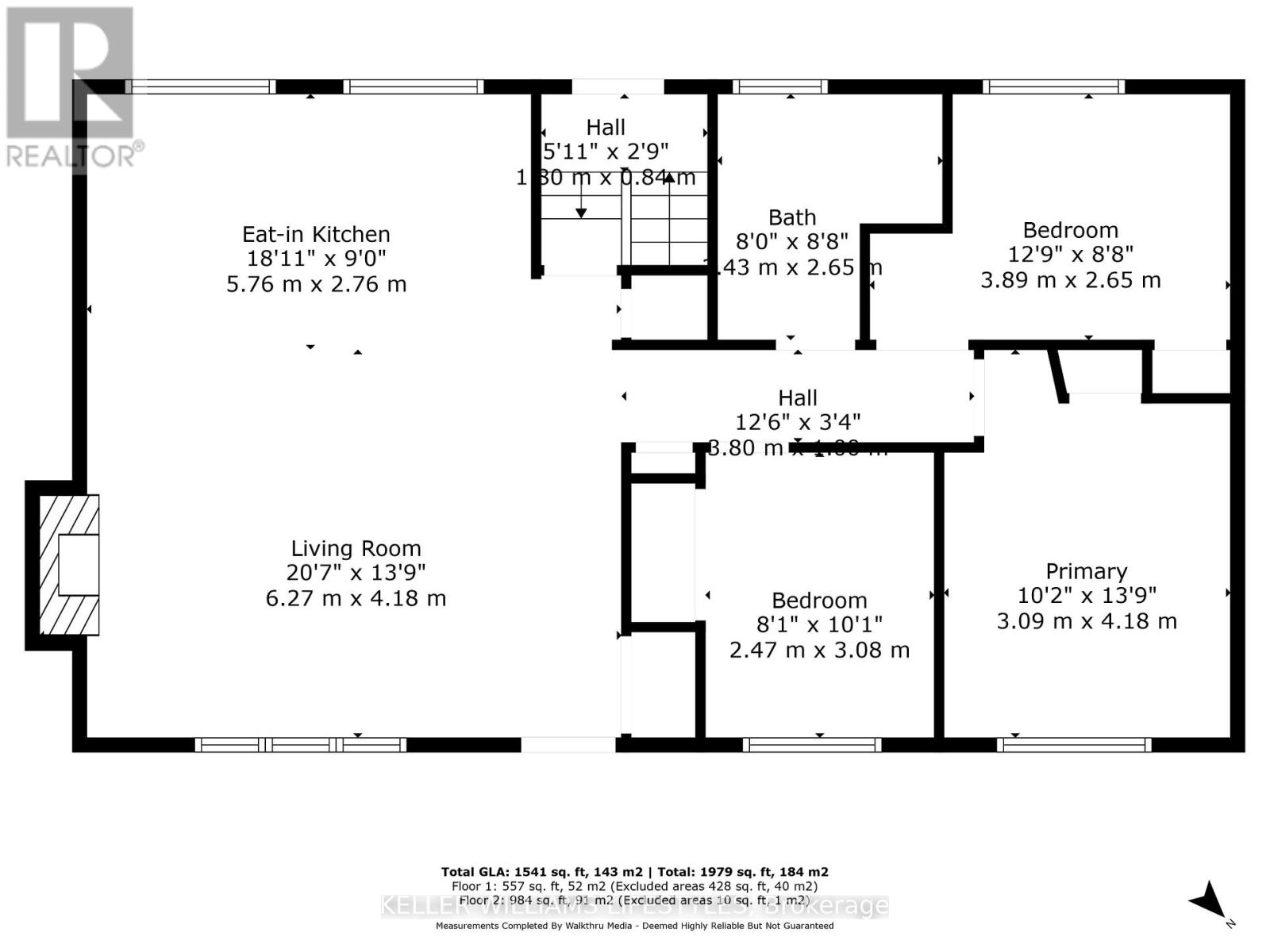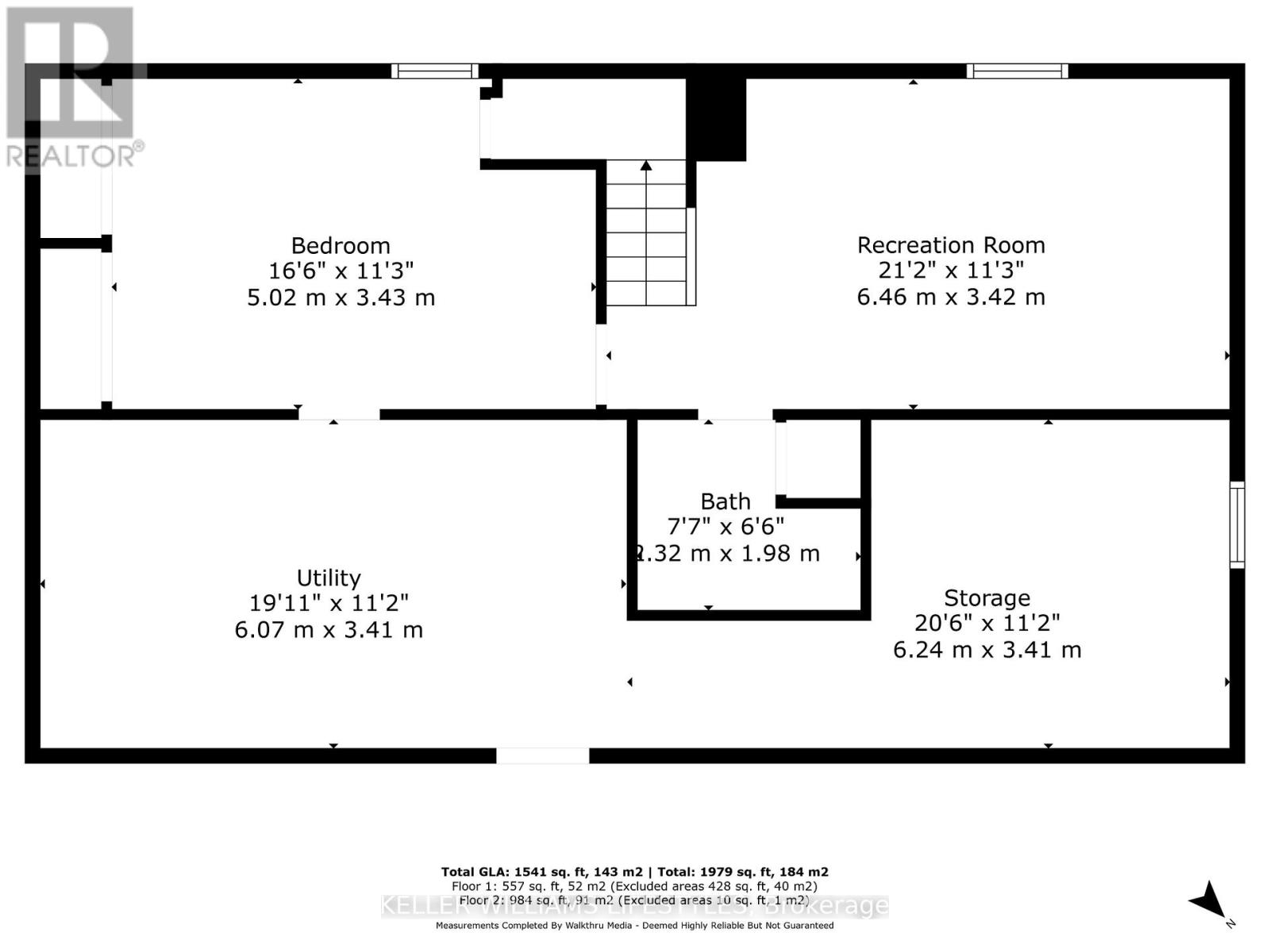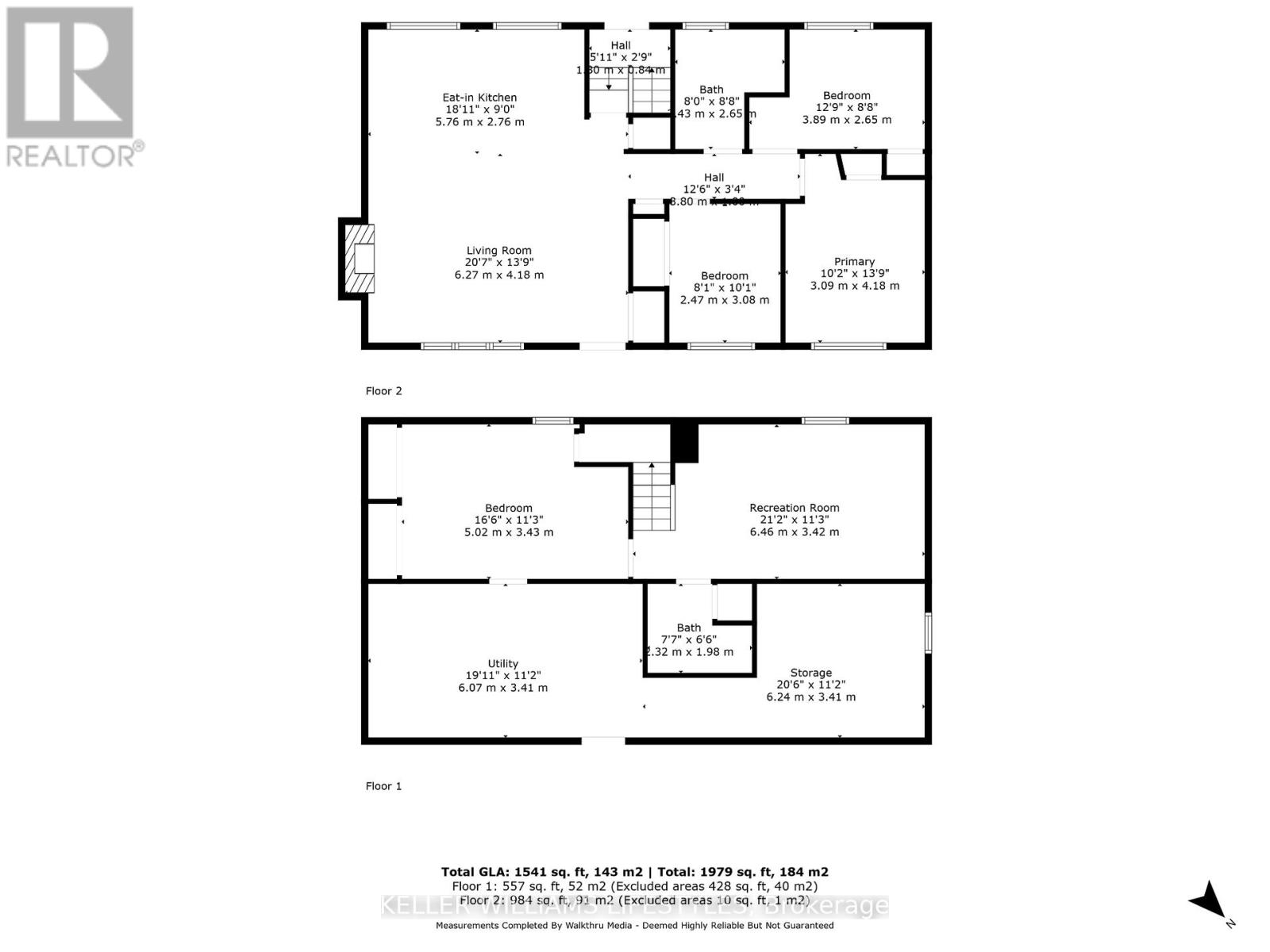3 Bedroom
2 Bathroom
700 - 1100 sqft
Bungalow
Fireplace
Above Ground Pool
Central Air Conditioning
Forced Air
$610,000
This charming, move-in ready bungalow offers the perfect South London retreat. The home features an open-concept main floor with a cozy living area, wood-burning fireplace, eat-in kitchen (new dishwasher), three bedrooms and a main bathroom with double sinks. The finished basement provides a spacious recreation room, a fourth bedroom or office, a full bathroom, laundry, and ample storage. Enjoy a private staycation in your own backyard oasis, complete with an above-ground pool, hot tub, gas BBQ hook-up and covered patio. The fully fenced yard and mature trees ensures complete privacy. The property also features an attached garage with a workshop and a double concrete driveway with parking for six vehicles. Located in a quiet neighborhood, this home is a great opportunity for first-time buyers or those who work from home. Close to shopping, great schools, public transit, and amenities including Westmount Mall. (id:41954)
Property Details
|
MLS® Number
|
X12416007 |
|
Property Type
|
Single Family |
|
Community Name
|
South D |
|
Amenities Near By
|
Hospital, Park, Place Of Worship, Public Transit |
|
Community Features
|
School Bus |
|
Equipment Type
|
Water Heater - Gas, Water Heater |
|
Features
|
Flat Site, Carpet Free |
|
Parking Space Total
|
7 |
|
Pool Type
|
Above Ground Pool |
|
Rental Equipment Type
|
Water Heater - Gas, Water Heater |
|
Structure
|
Patio(s), Shed |
Building
|
Bathroom Total
|
2 |
|
Bedrooms Above Ground
|
3 |
|
Bedrooms Total
|
3 |
|
Age
|
51 To 99 Years |
|
Amenities
|
Fireplace(s) |
|
Appliances
|
Hot Tub, Water Meter, Dishwasher, Dryer, Microwave, Stove, Washer, Window Coverings, Refrigerator |
|
Architectural Style
|
Bungalow |
|
Basement Development
|
Finished |
|
Basement Type
|
N/a (finished) |
|
Construction Style Attachment
|
Detached |
|
Cooling Type
|
Central Air Conditioning |
|
Exterior Finish
|
Brick, Aluminum Siding |
|
Fire Protection
|
Smoke Detectors |
|
Fireplace Present
|
Yes |
|
Fireplace Total
|
1 |
|
Flooring Type
|
Vinyl, Hardwood |
|
Foundation Type
|
Poured Concrete |
|
Heating Fuel
|
Natural Gas |
|
Heating Type
|
Forced Air |
|
Stories Total
|
1 |
|
Size Interior
|
700 - 1100 Sqft |
|
Type
|
House |
|
Utility Water
|
Municipal Water |
Parking
Land
|
Acreage
|
No |
|
Fence Type
|
Fully Fenced, Fenced Yard |
|
Land Amenities
|
Hospital, Park, Place Of Worship, Public Transit |
|
Sewer
|
Septic System |
|
Size Depth
|
120 Ft |
|
Size Frontage
|
60 Ft |
|
Size Irregular
|
60 X 120 Ft |
|
Size Total Text
|
60 X 120 Ft|under 1/2 Acre |
|
Zoning Description
|
R1-9 |
Rooms
| Level |
Type |
Length |
Width |
Dimensions |
|
Lower Level |
Recreational, Games Room |
6.46 m |
3.42 m |
6.46 m x 3.42 m |
|
Lower Level |
Bedroom 4 |
5.02 m |
3.43 m |
5.02 m x 3.43 m |
|
Lower Level |
Laundry Room |
6.07 m |
3.41 m |
6.07 m x 3.41 m |
|
Lower Level |
Other |
6.24 m |
3.41 m |
6.24 m x 3.41 m |
|
Main Level |
Living Room |
6.27 m |
4.18 m |
6.27 m x 4.18 m |
|
Main Level |
Kitchen |
5.76 m |
2.76 m |
5.76 m x 2.76 m |
|
Main Level |
Primary Bedroom |
4.18 m |
3.09 m |
4.18 m x 3.09 m |
|
Main Level |
Bedroom 2 |
3.89 m |
2.65 m |
3.89 m x 2.65 m |
|
Main Level |
Bedroom 3 |
3.08 m |
2.47 m |
3.08 m x 2.47 m |
Utilities
|
Cable
|
Available |
|
Electricity
|
Available |
https://www.realtor.ca/real-estate/28889674/205-gladman-avenue-london-south-south-d-south-d
