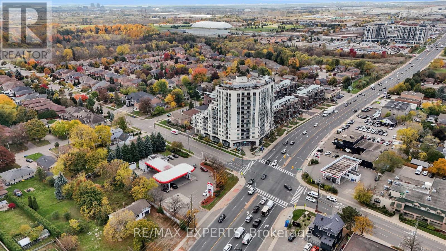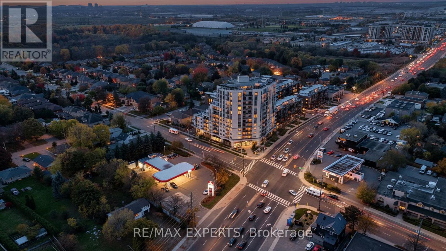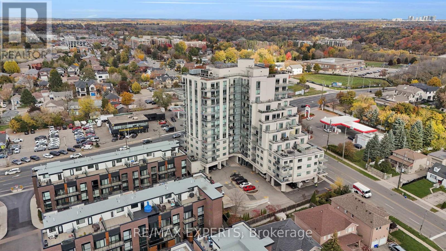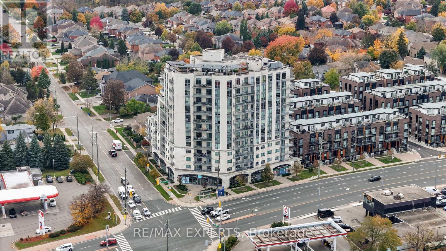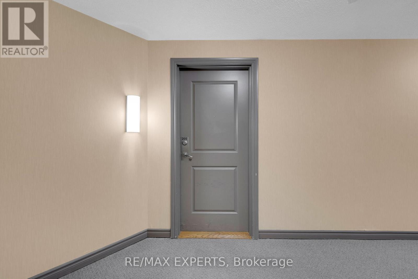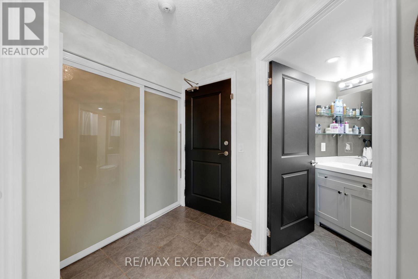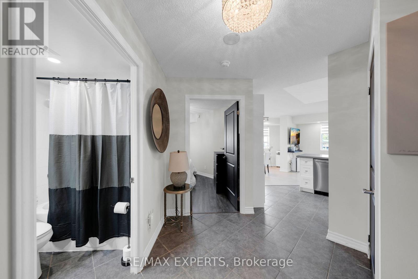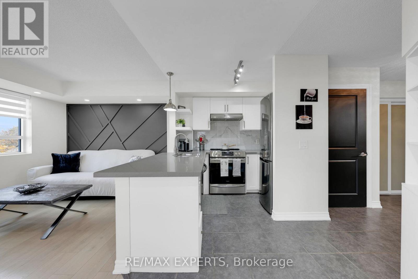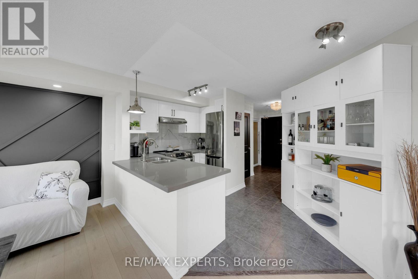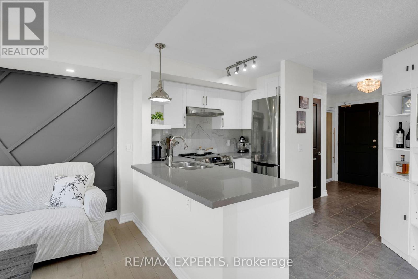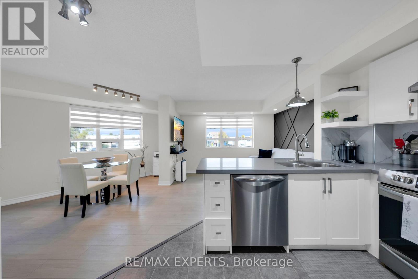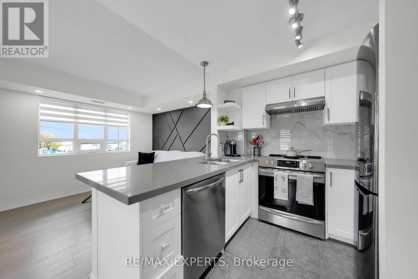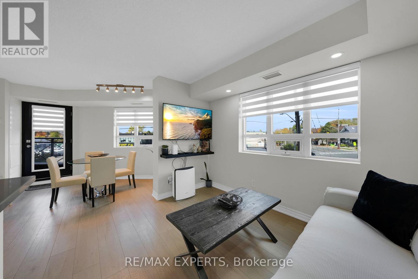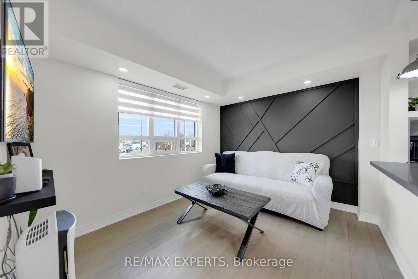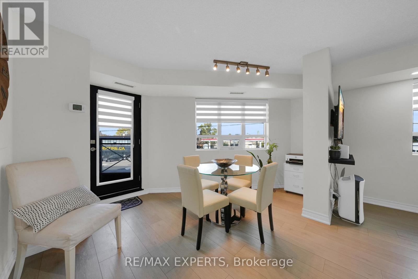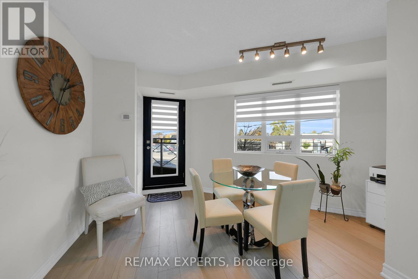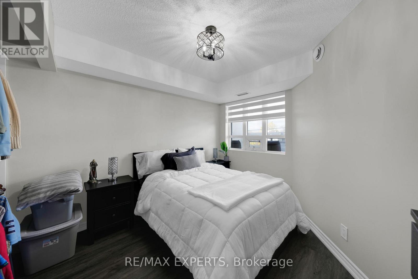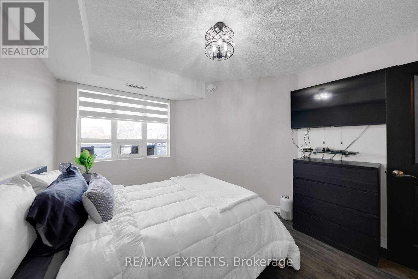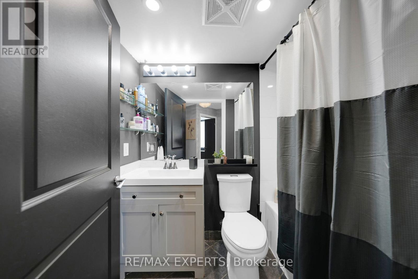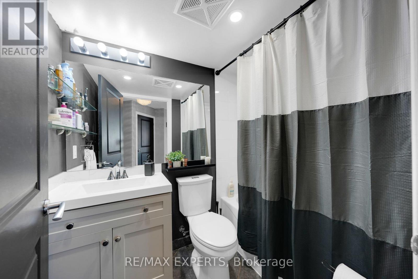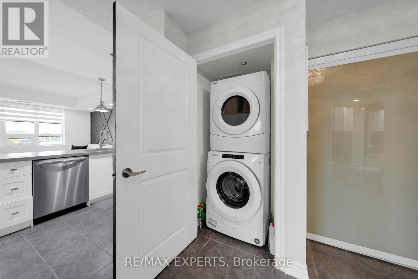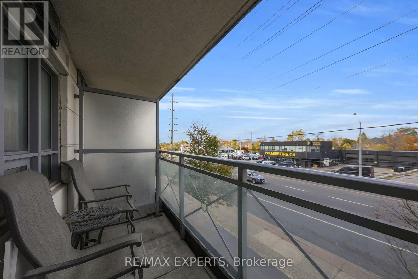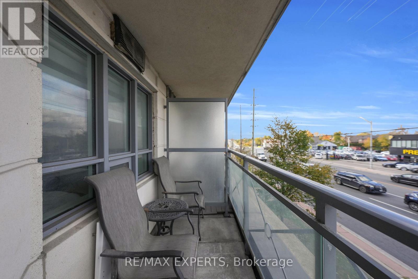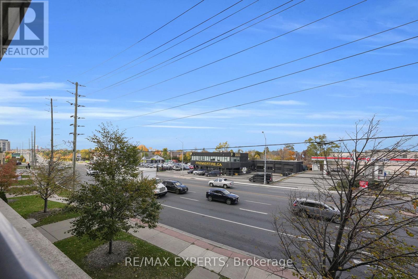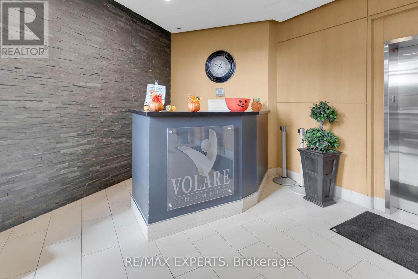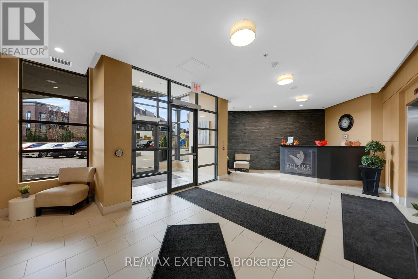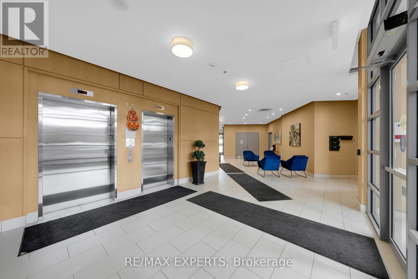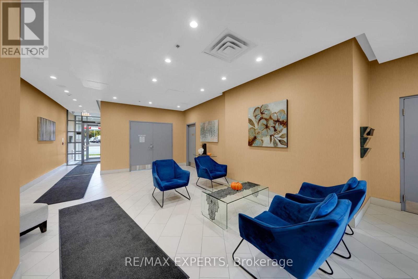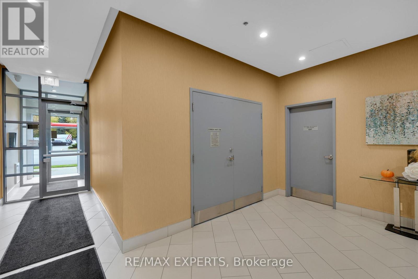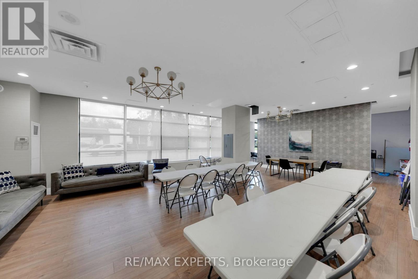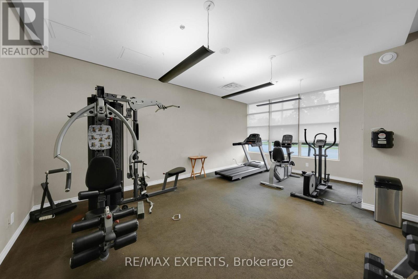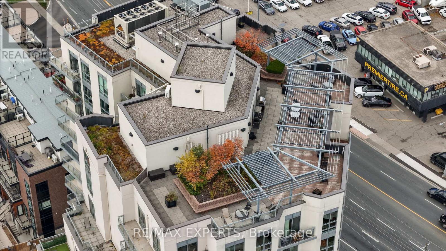1 Bedroom
1 Bathroom
600 - 699 sqft
Central Air Conditioning
Forced Air
$489,900Maintenance, Water, Parking, Insurance, Common Area Maintenance, Heat
$582.79 Monthly
Stylishly Updated 1 Bed / 1 Bath Suite In The Heart Of Woodbridge! Perfectly Situated At The Corner Of Kipling & Hwy 7, This Meticulously Maintained Suite Offers 654 Sq Ft (As Per iGuide Floor Plan) Of Bright, Open-Concept Living + A Spacious Private Balcony With North-Facing Views! Enjoy A Full-Size Kitchen Featuring Stainless Steel Appliances, Granite Counters, Backsplash, Pendant Lighting, Ample Cabinetry & A Breakfast Island - Ideal For Cooking & Entertaining! The Inviting Living & Dining Area Is Accented With Laminate Flooring, Pot Lights & Large Windows - Flooding The Space With Natural Light. Generous Primary Bedroom With Large Closet, Full-Size Laundry, Central Vacuum, & Includes 1 Parking Space & 1 Storage Locker! Nestled In A Quiet, Well-Managed Building, Residents Enjoy Access To A Gym, Sauna, Party Room, Rooftop Terrace, Guest Suites, & Visitor Parking. Steps To Transit, Market Lane, Grocery Stores, Cafés & Parks, With Easy Access To The Vaughan Metropolitan Centre Subway Station, Highways 427, 407 & 400. A Vibrant Location Near Everything Woodbridge Has To Offer - Freshly Painted & Move-In Ready! (id:41954)
Property Details
|
MLS® Number
|
N12493208 |
|
Property Type
|
Single Family |
|
Community Name
|
Vaughan Grove |
|
Community Features
|
Pets Allowed With Restrictions |
|
Features
|
Balcony, Carpet Free, In Suite Laundry |
|
Parking Space Total
|
1 |
Building
|
Bathroom Total
|
1 |
|
Bedrooms Above Ground
|
1 |
|
Bedrooms Total
|
1 |
|
Age
|
11 To 15 Years |
|
Amenities
|
Storage - Locker |
|
Appliances
|
Central Vacuum, Dishwasher, Dryer, Hood Fan, Stove, Washer, Window Coverings, Refrigerator |
|
Basement Type
|
None |
|
Cooling Type
|
Central Air Conditioning |
|
Exterior Finish
|
Concrete |
|
Flooring Type
|
Ceramic, Laminate |
|
Heating Fuel
|
Natural Gas |
|
Heating Type
|
Forced Air |
|
Size Interior
|
600 - 699 Sqft |
|
Type
|
Apartment |
Parking
Land
Rooms
| Level |
Type |
Length |
Width |
Dimensions |
|
Main Level |
Kitchen |
3.9 m |
2.56 m |
3.9 m x 2.56 m |
|
Main Level |
Living Room |
3.48 m |
2.84 m |
3.48 m x 2.84 m |
|
Main Level |
Dining Room |
4.45 m |
4.08 m |
4.45 m x 4.08 m |
|
Main Level |
Primary Bedroom |
3.62 m |
3.27 m |
3.62 m x 3.27 m |
https://www.realtor.ca/real-estate/29050245/205-7730-kipling-avenue-vaughan-vaughan-grove-vaughan-grove
