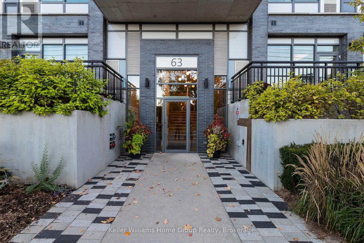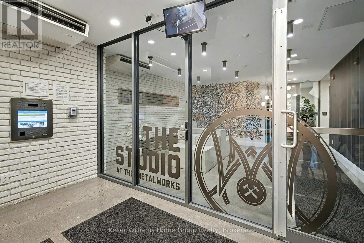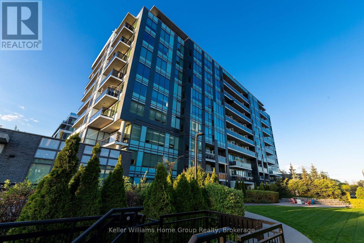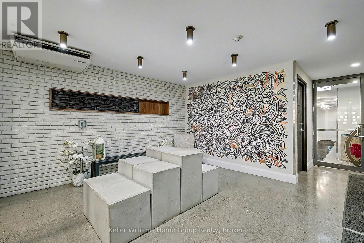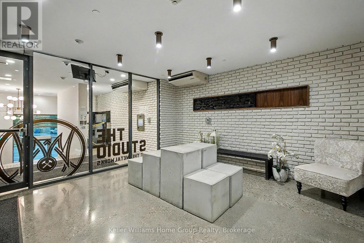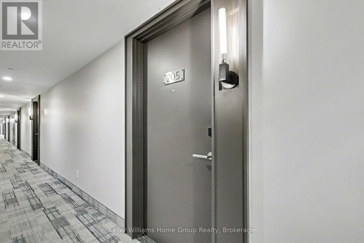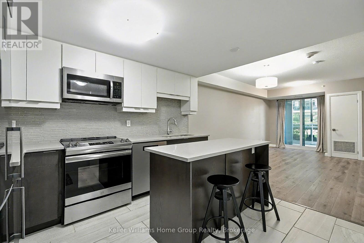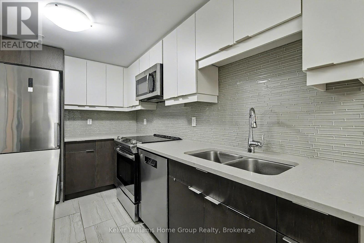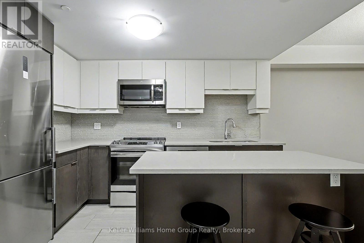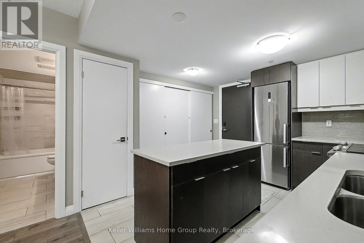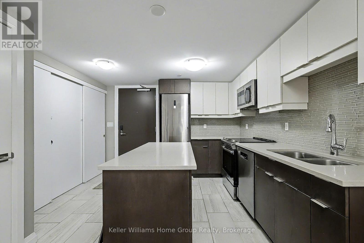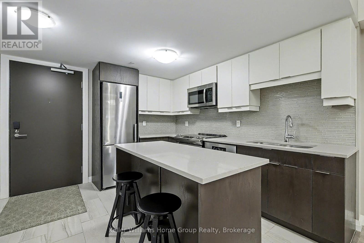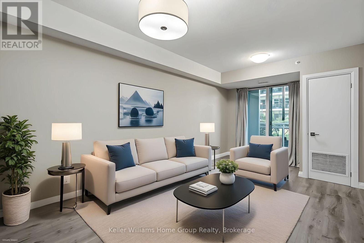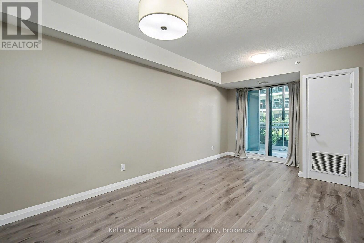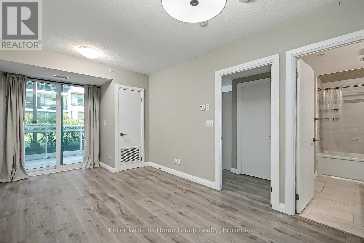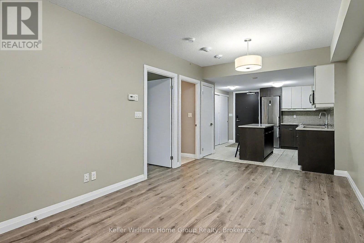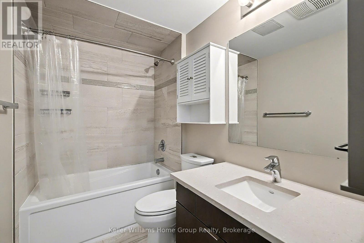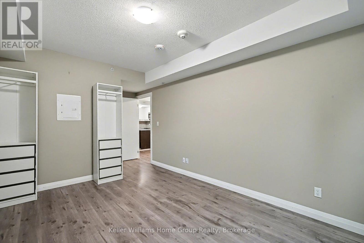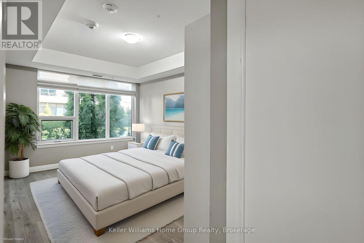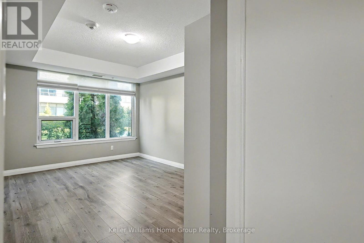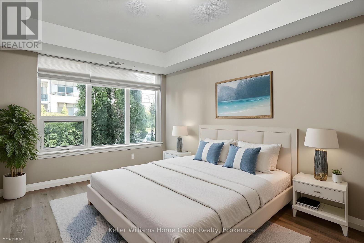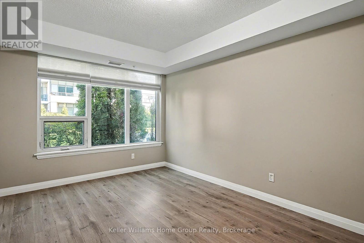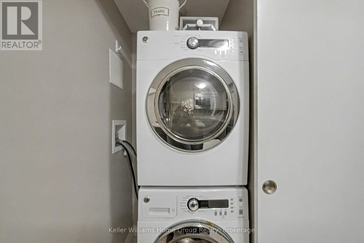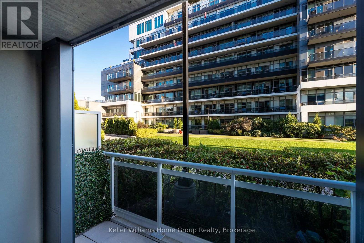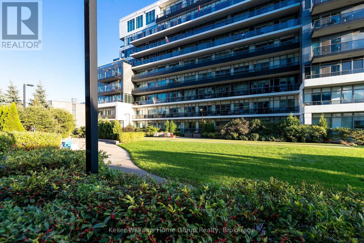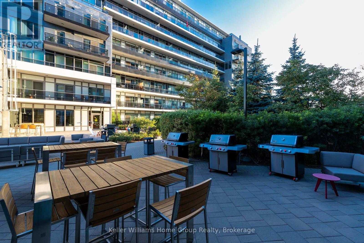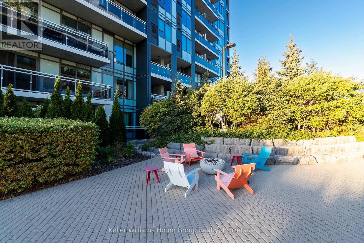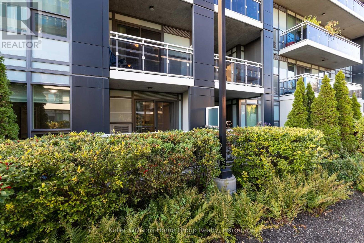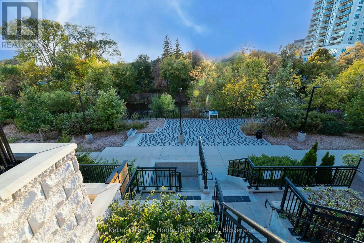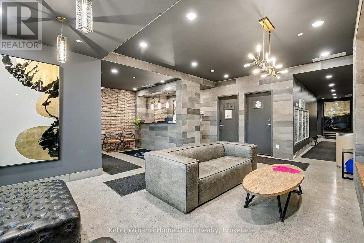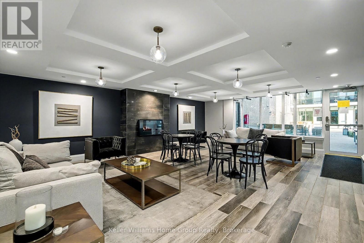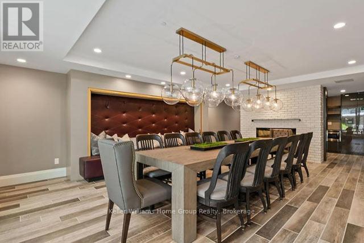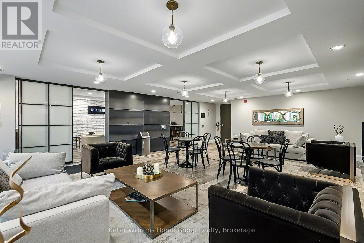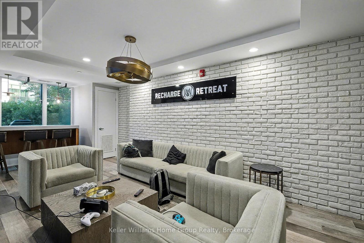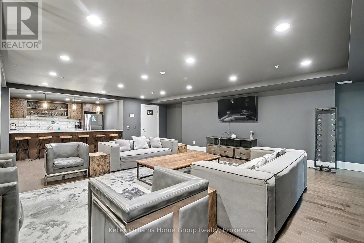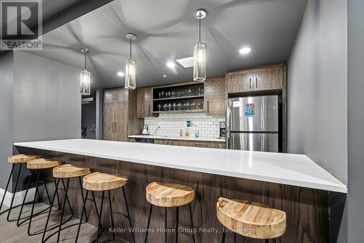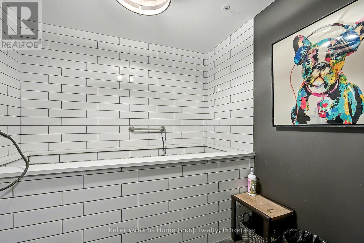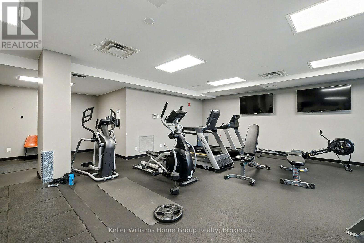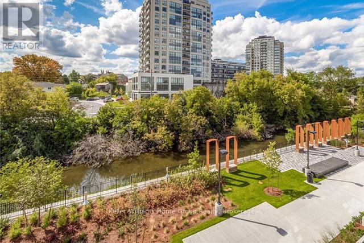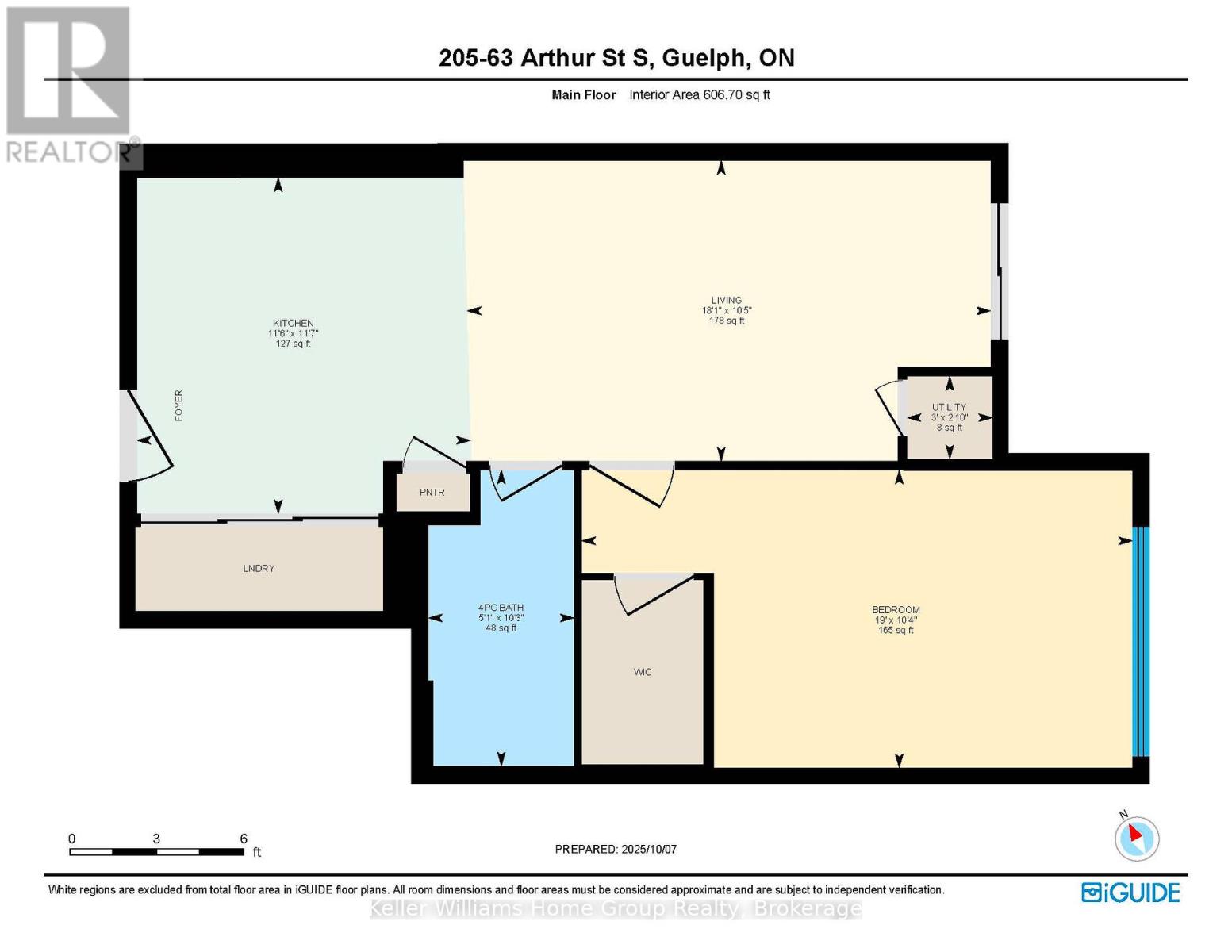1 Bedroom
1 Bathroom
600 - 699 sqft
Central Air Conditioning
Forced Air
Waterfront
$480,000Maintenance, Insurance, Common Area Maintenance
$400 Monthly
It's not just a condo, it's a lifestyle! This bright 1-bedroom, 1-bathroom suite at The Metalworks in Downtown Guelph offers turnkey urban living with premium amenities. The open-concept layout features large windows, a modern kitchen with quartz countertops and stainless steel appliances, and a spacious living and dining area that flows to a private balcony for morning coffee or evening relaxation. The bedroom has ample closet space, and the full bathroom and in-suite laundry add convenience. The unit includes one parking space with a private bike rack and a storage locker. Residents enjoy a fully equipped fitness centre, a party room with a full kitchen perfect for family gatherings, engagement parties, baby showers, or casual get-togethers, lounges, the Copper Club speakeasy-style lounge, landscaped courtyards with BBQs, fire pits, a bocce ball court, guest suites, a pet spa, concierge service, secure entry, and visitor parking. Steps from fantastic restaurants, cafes, shops, markets, nightlife, River Run Centre events, Friday night Guelph Storm games, and scenic Speed River trails, this home combines convenience with lifestyle. GO Transit, VIA Rail, major roads, and the University of Guelph are easily accessible. Just a short walk away, The Ward Bar at Spring Mill Distillery offers handcrafted cocktails in a historic setting. Built in 2019, The Metalworks blends modern design with historic character, offering one of Guelph's most sought-after downtown addresses. (id:41954)
Property Details
|
MLS® Number
|
X12453721 |
|
Property Type
|
Single Family |
|
Community Name
|
St. Patrick's Ward |
|
Amenities Near By
|
Hospital, Place Of Worship, Schools |
|
Community Features
|
Pet Restrictions |
|
Easement
|
Unknown, None |
|
Features
|
Elevator, Wheelchair Access, Balcony, Carpet Free, In Suite Laundry, Guest Suite |
|
Parking Space Total
|
1 |
|
Structure
|
Patio(s) |
|
View Type
|
River View, City View |
|
Water Front Name
|
Speed River |
|
Water Front Type
|
Waterfront |
Building
|
Bathroom Total
|
1 |
|
Bedrooms Above Ground
|
1 |
|
Bedrooms Total
|
1 |
|
Age
|
6 To 10 Years |
|
Amenities
|
Exercise Centre, Party Room, Visitor Parking, Storage - Locker, Security/concierge |
|
Appliances
|
Barbeque, Intercom, Garage Door Opener Remote(s), Water Heater, Dryer, Microwave, Washer, Refrigerator |
|
Cooling Type
|
Central Air Conditioning |
|
Exterior Finish
|
Brick |
|
Fire Protection
|
Controlled Entry, Smoke Detectors, Security System |
|
Heating Fuel
|
Natural Gas |
|
Heating Type
|
Forced Air |
|
Size Interior
|
600 - 699 Sqft |
|
Type
|
Apartment |
Parking
Land
|
Access Type
|
Public Road |
|
Acreage
|
No |
|
Land Amenities
|
Hospital, Place Of Worship, Schools |
|
Zoning Description
|
M-2 |
Rooms
| Level |
Type |
Length |
Width |
Dimensions |
|
Main Level |
Primary Bedroom |
3.14 m |
5.8 m |
3.14 m x 5.8 m |
|
Main Level |
Living Room |
3.17 m |
5.8 m |
3.17 m x 5.8 m |
|
Main Level |
Kitchen |
3.54 m |
3.51 m |
3.54 m x 3.51 m |
|
Main Level |
Bathroom |
3.12 m |
1.54 m |
3.12 m x 1.54 m |
|
Sub-basement |
Laundry Room |
0.87 m |
0.9 m |
0.87 m x 0.9 m |
https://www.realtor.ca/real-estate/28970527/205-63-arthur-street-s-guelph-st-patricks-ward-st-patricks-ward

