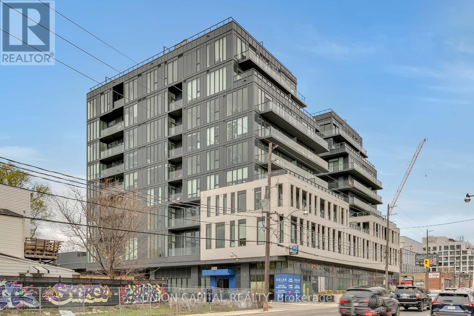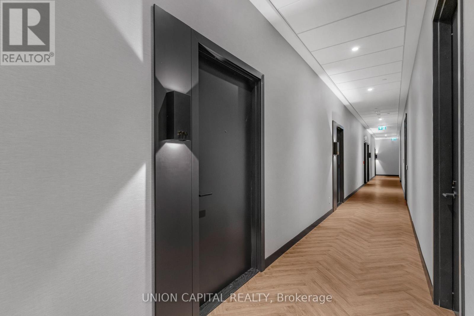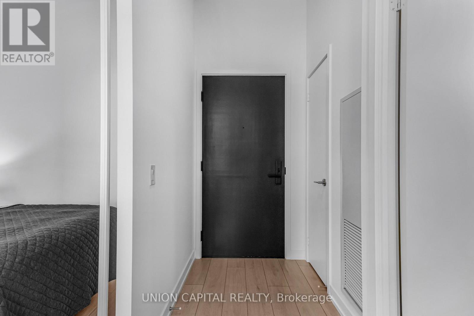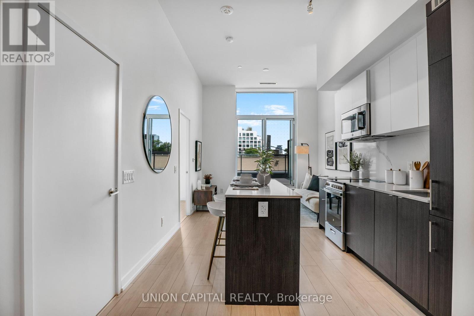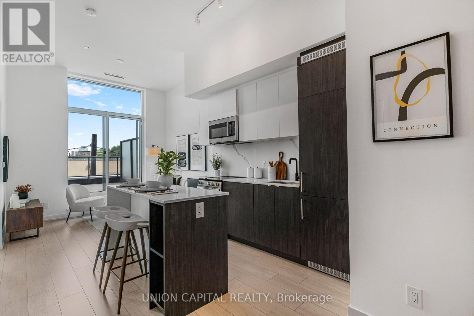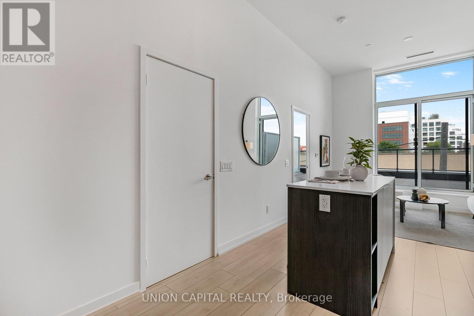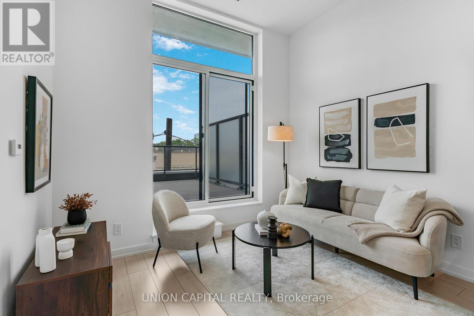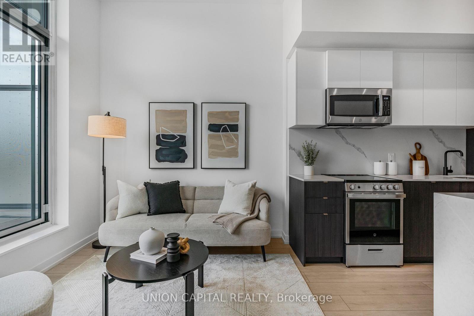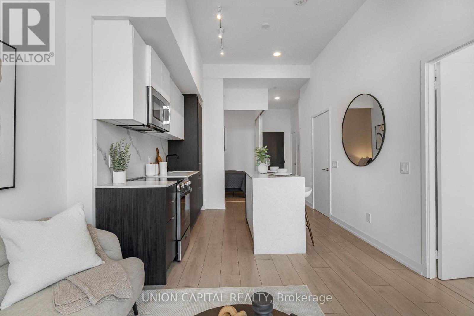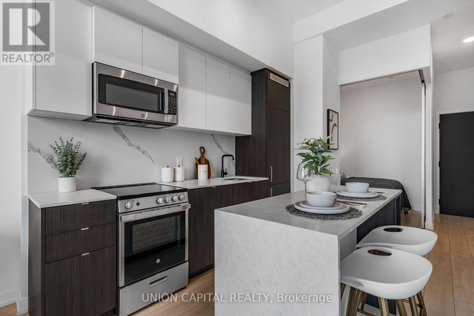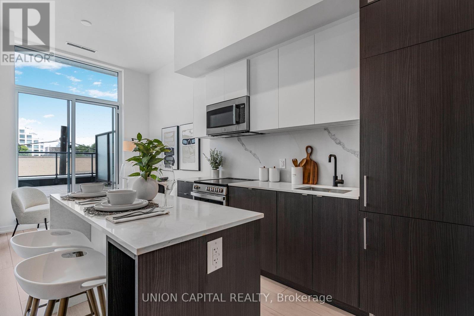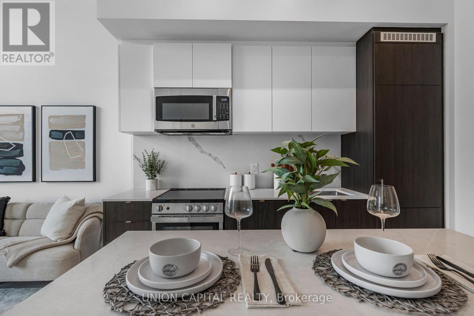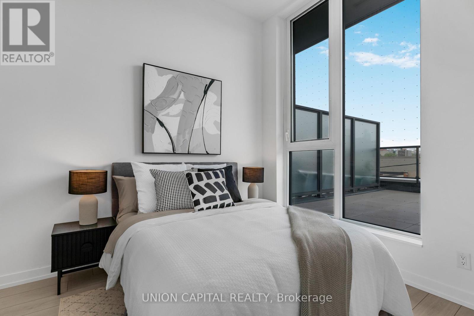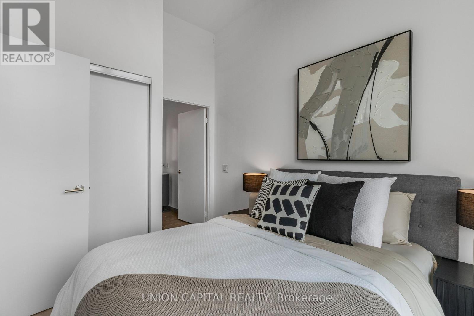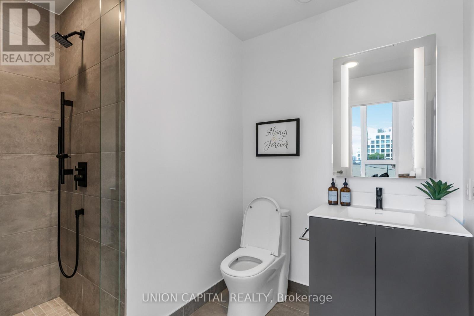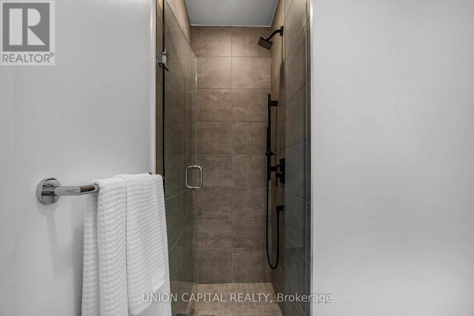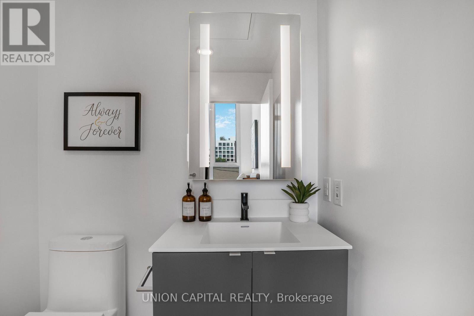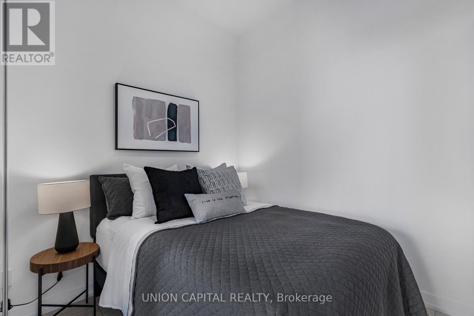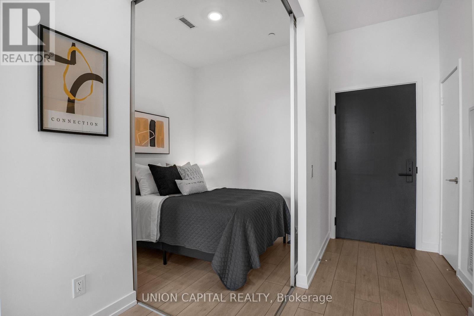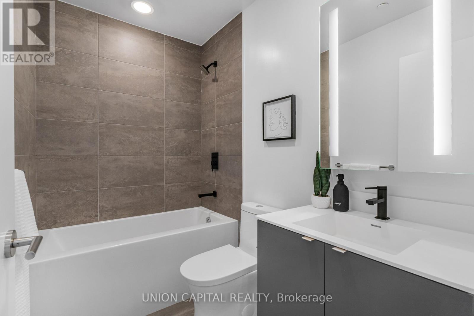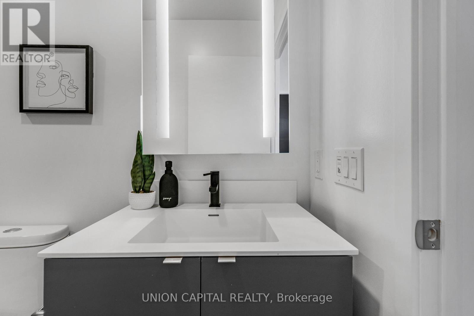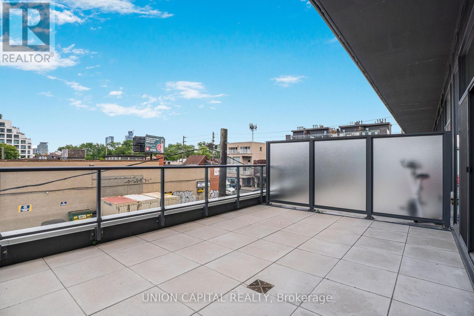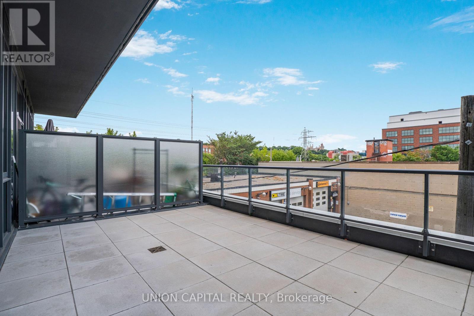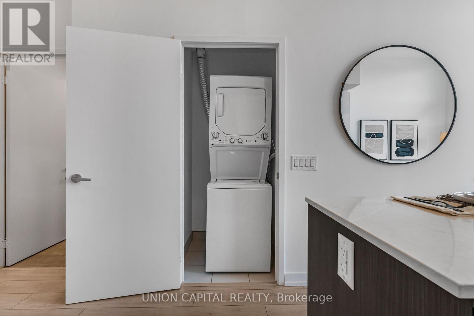205 - 500 Dupont Street Toronto (Annex), Ontario M6G 0B8
$799,990Maintenance, Common Area Maintenance, Insurance
$692.75 Monthly
Maintenance, Common Area Maintenance, Insurance
$692.75 MonthlyWelcome to Oscar Residences, this spacious 2-bedroom, 2-bathroom suite featuring 1 parking spot, 1 locker, and a generous 269 sq ft private terrace. The bright open-concept layout is complemented by modern finishes and abundant natural light. The primary bedroom includes a private 3-piece en suite, offering comfort and privacy, while the second bedroom is perfect for guests, a home office, or additional living space. The expansive terrace provides an ideal setting for entertaining or relaxing outdoors. Located in a vibrant community with easy access to transit, shops, and local favorites, this thoughtfully designed suite delivers the perfect balance of style and convenience in one of Toronto's most desirable neighborhoods. (id:41954)
Property Details
| MLS® Number | C12342868 |
| Property Type | Single Family |
| Community Name | Annex |
| Community Features | Pets Allowed With Restrictions |
| Features | Carpet Free |
| Parking Space Total | 1 |
Building
| Bathroom Total | 2 |
| Bedrooms Above Ground | 2 |
| Bedrooms Total | 2 |
| Amenities | Storage - Locker |
| Appliances | Cooktop, Dishwasher, Dryer, Window Coverings, Refrigerator |
| Basement Type | None |
| Cooling Type | Central Air Conditioning |
| Exterior Finish | Concrete |
| Heating Fuel | Natural Gas |
| Heating Type | Forced Air |
| Size Interior | 800 - 899 Sqft |
| Type | Apartment |
Parking
| Underground | |
| Garage |
Land
| Acreage | No |
Rooms
| Level | Type | Length | Width | Dimensions |
|---|---|---|---|---|
| Flat | Living Room | 3.35 m | 2.72 m | 3.35 m x 2.72 m |
| Flat | Dining Room | 3.12 m | 3.12 m | 3.12 m x 3.12 m |
| Flat | Kitchen | 3.12 m | 3.12 m | 3.12 m x 3.12 m |
| Flat | Primary Bedroom | 3.01 m | 2.72 m | 3.01 m x 2.72 m |
| Flat | Bedroom 2 | 2.49 m | 2.46 m | 2.49 m x 2.46 m |
https://www.realtor.ca/real-estate/28729570/205-500-dupont-street-toronto-annex-annex
Interested?
Contact us for more information
