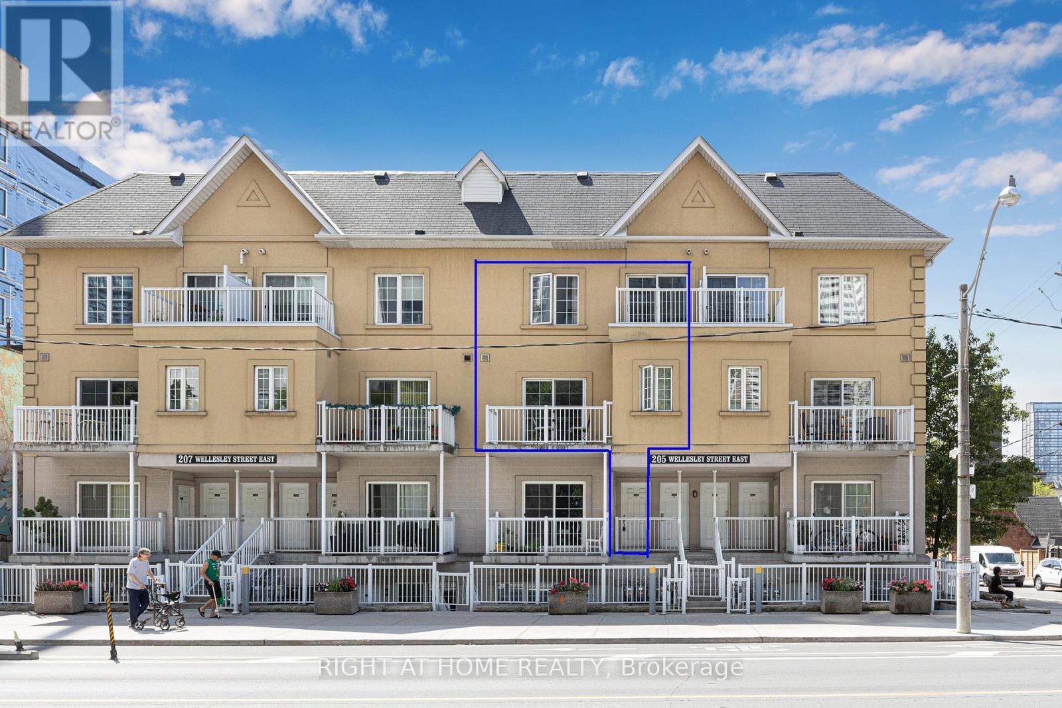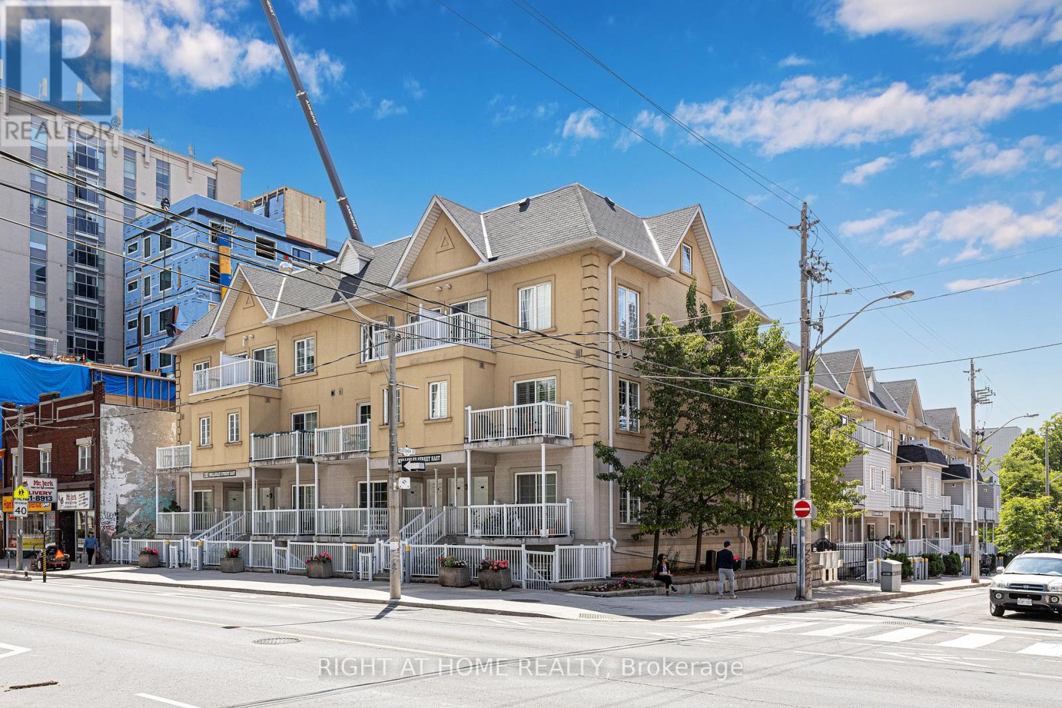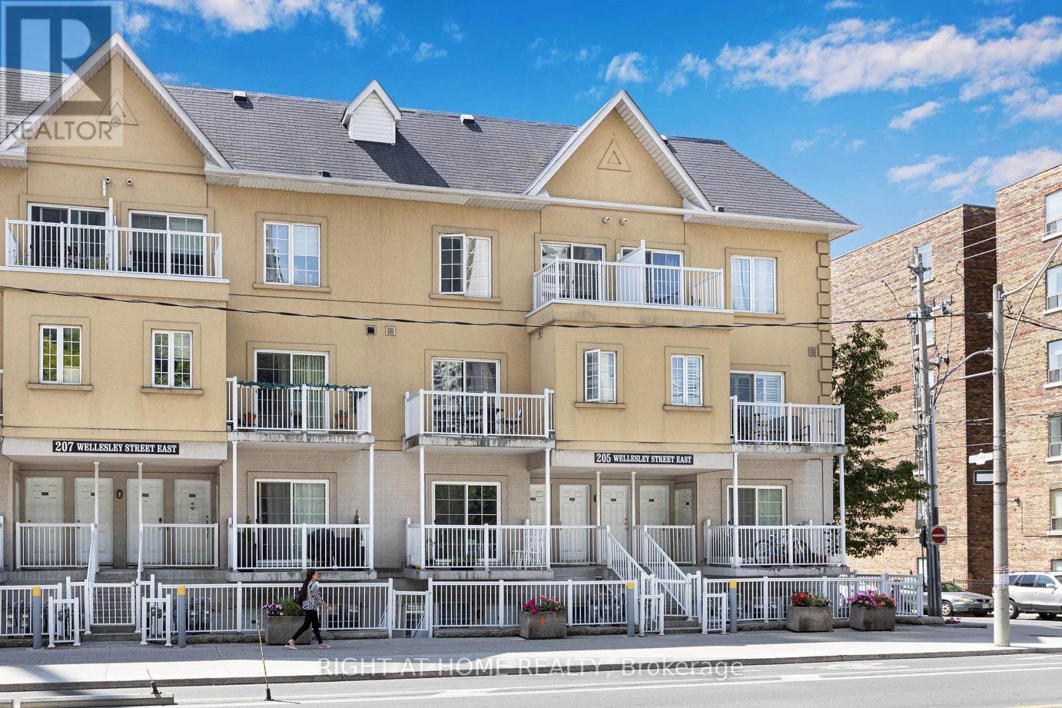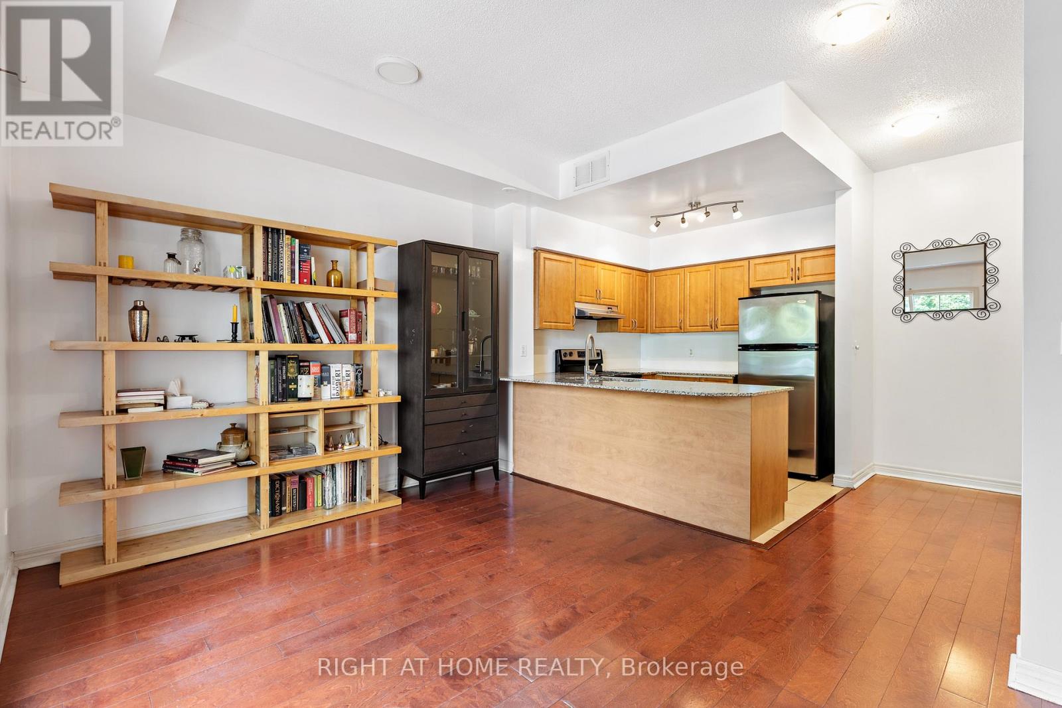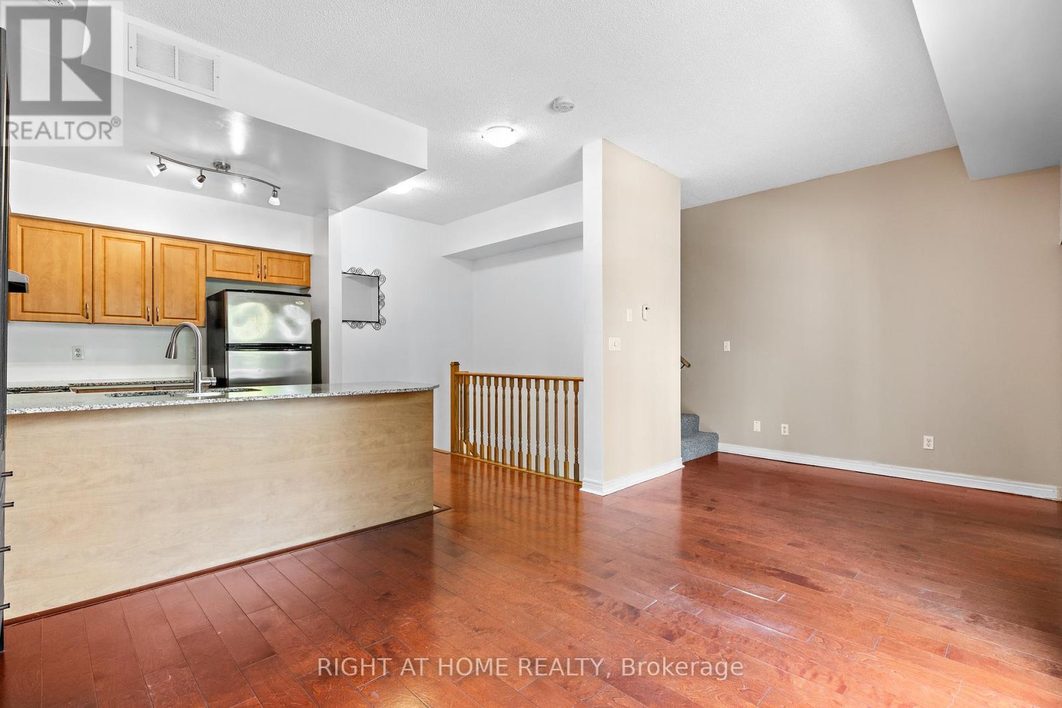3 Bedroom
3 Bathroom
1200 - 1399 sqft
Central Air Conditioning
Forced Air
$745,000Maintenance, Insurance, Water, Heat, Common Area Maintenance
$685.71 Monthly
Introducing this bright and spacious 3-bedroom, 2-storey condo townhouse in Cabbagetown, one of Toronto's best kept secrets for its unbeatable value and location. Offering 1,390 sq. ft. of functional living space at just over $500 per sq. ft., this home is ideal for families or multi-generational households seeking space without sacrificing convenience. The main floor features an open-concept living and dining area, a kitchen with abundant storage and a breakfast counter, and three private balconies that extend your living space outdoors. Upstairs, you'll find three generously sized bedrooms, including an extra-large, sun-filled primary suite with two walk-in closets, providing the comfort and storage rarely found in downtown living. This townhome includes underground parking, locker storage, and access to shared amenities with 225 Wellesley St. E., including a gym with steam room, party room and kitchen, library/study, and BBQ area. Pets are welcome, making it an excellent option for the whole family. Just steps to everyday essentials, you're a 1-minute walk to grocery stores, a 10-minute walk to Wellesley or Sherbourne subway stations, and a 10-minute walk to Riverdale Park and the Don Valley trails. Across the street, the Wellesley Community Centre offers a free gym and swimming pool, while the restaurants, shops, and cafés of Parliament and Church Streets are just around the corner. With more square footage than 3-bedroom units in the area, this property is a rare opportunity to enjoy downtown living with exceptional space, convenience, and lifestyle. (id:41954)
Property Details
|
MLS® Number
|
C12391914 |
|
Property Type
|
Single Family |
|
Community Name
|
Cabbagetown-South St. James Town |
|
Amenities Near By
|
Public Transit, Schools |
|
Community Features
|
Pet Restrictions, Community Centre |
|
Parking Space Total
|
1 |
|
Structure
|
Patio(s), Porch |
Building
|
Bathroom Total
|
3 |
|
Bedrooms Above Ground
|
3 |
|
Bedrooms Total
|
3 |
|
Age
|
16 To 30 Years |
|
Amenities
|
Exercise Centre, Sauna, Party Room, Storage - Locker |
|
Appliances
|
Garage Door Opener Remote(s), Water Heater |
|
Cooling Type
|
Central Air Conditioning |
|
Exterior Finish
|
Stucco |
|
Flooring Type
|
Hardwood, Carpeted |
|
Half Bath Total
|
1 |
|
Heating Fuel
|
Natural Gas |
|
Heating Type
|
Forced Air |
|
Size Interior
|
1200 - 1399 Sqft |
|
Type
|
Row / Townhouse |
Parking
Land
|
Acreage
|
No |
|
Land Amenities
|
Public Transit, Schools |
Rooms
| Level |
Type |
Length |
Width |
Dimensions |
|
Main Level |
Living Room |
6.02 m |
3.2 m |
6.02 m x 3.2 m |
|
Main Level |
Dining Room |
6.02 m |
3.2 m |
6.02 m x 3.2 m |
|
Upper Level |
Primary Bedroom |
4.7 m |
4.35 m |
4.7 m x 4.35 m |
|
Upper Level |
Bedroom 2 |
3.9 m |
2.74 m |
3.9 m x 2.74 m |
|
Upper Level |
Bedroom 3 |
3.16 m |
3.07 m |
3.16 m x 3.07 m |
https://www.realtor.ca/real-estate/28837199/205-205-wellesley-street-e-toronto-cabbagetown-south-st-james-town-cabbagetown-south-st-james-town
