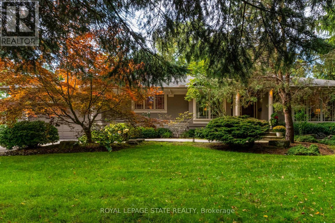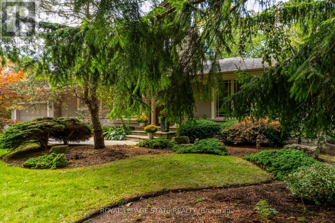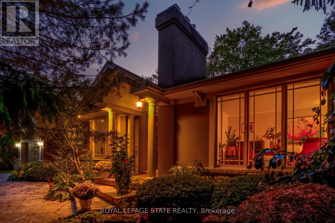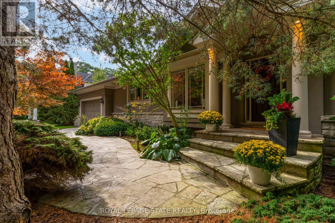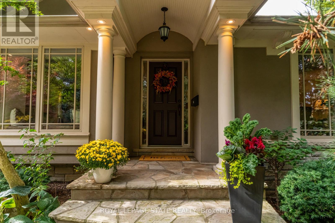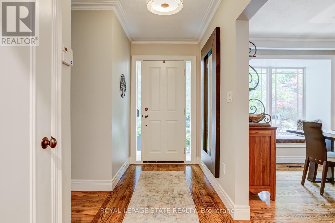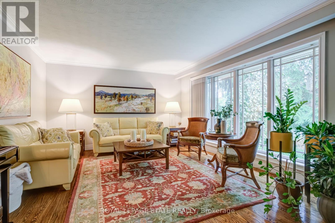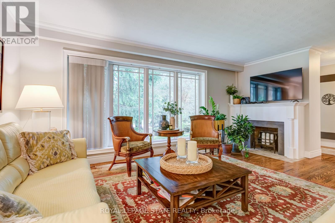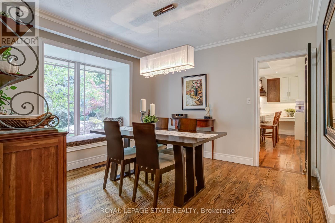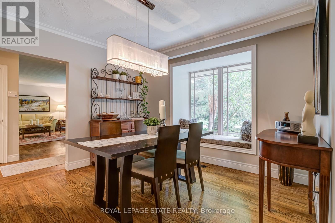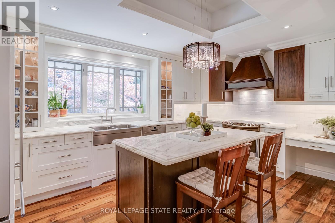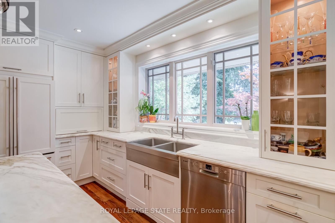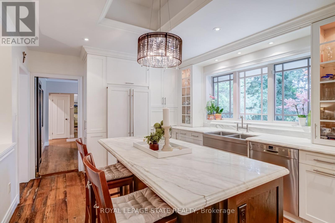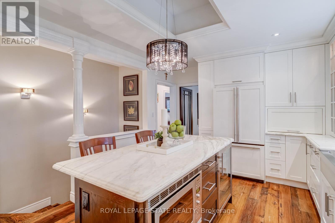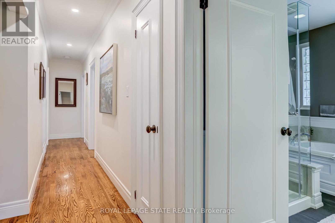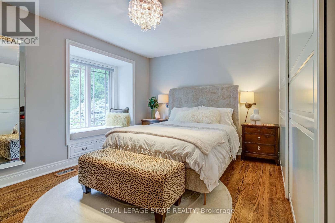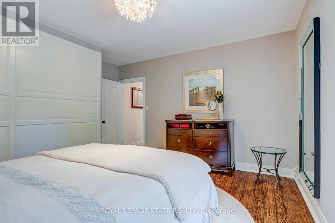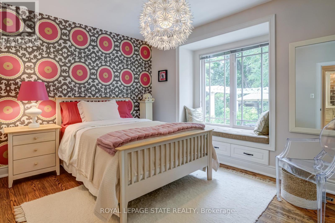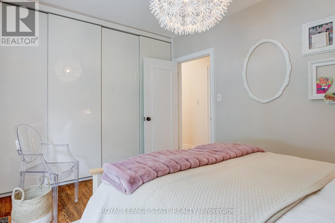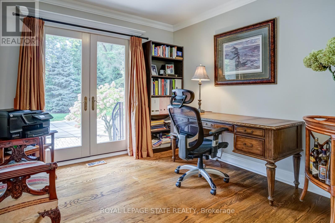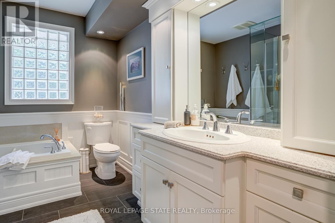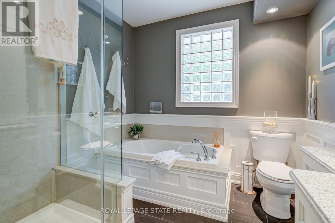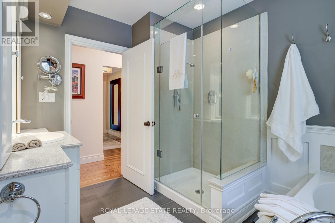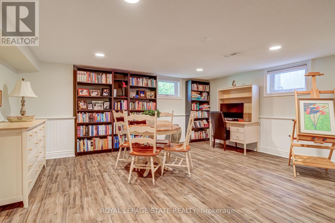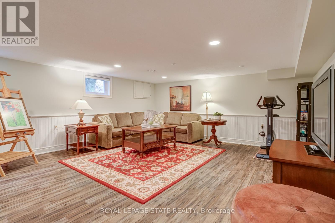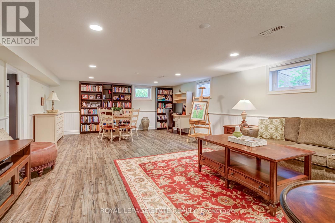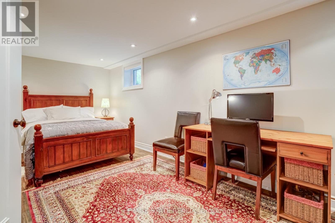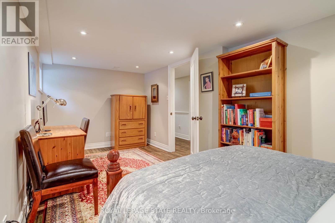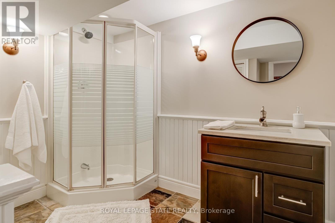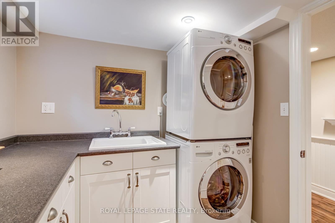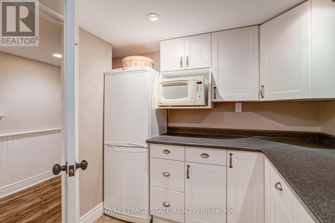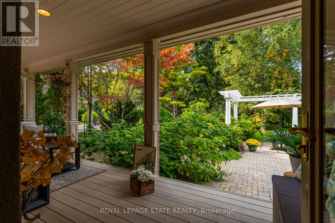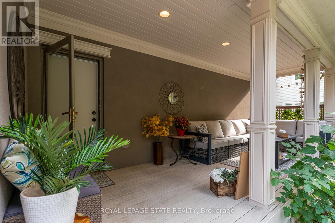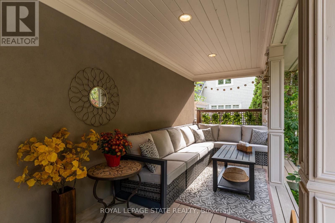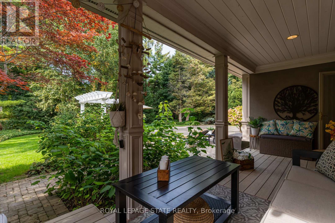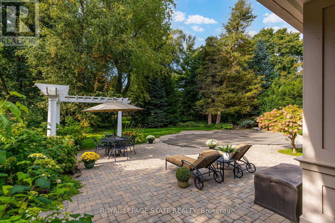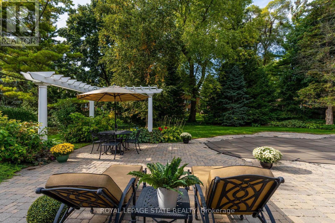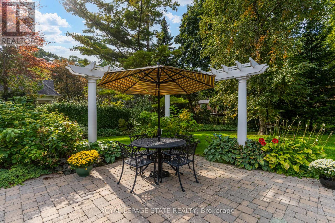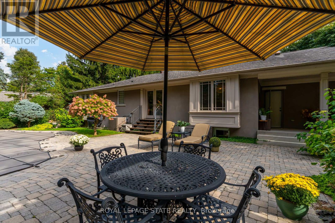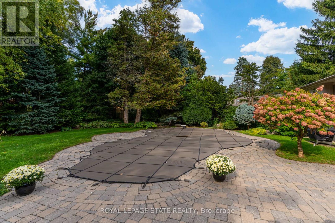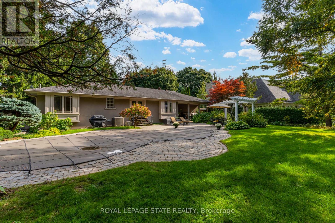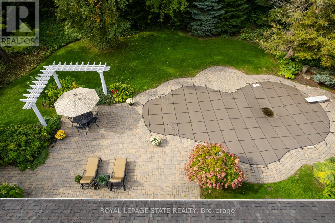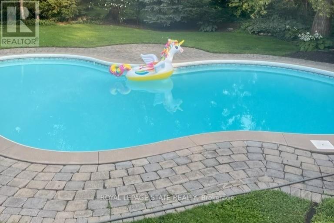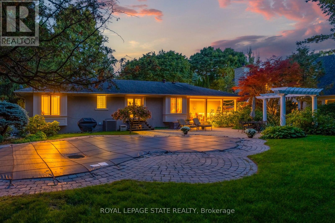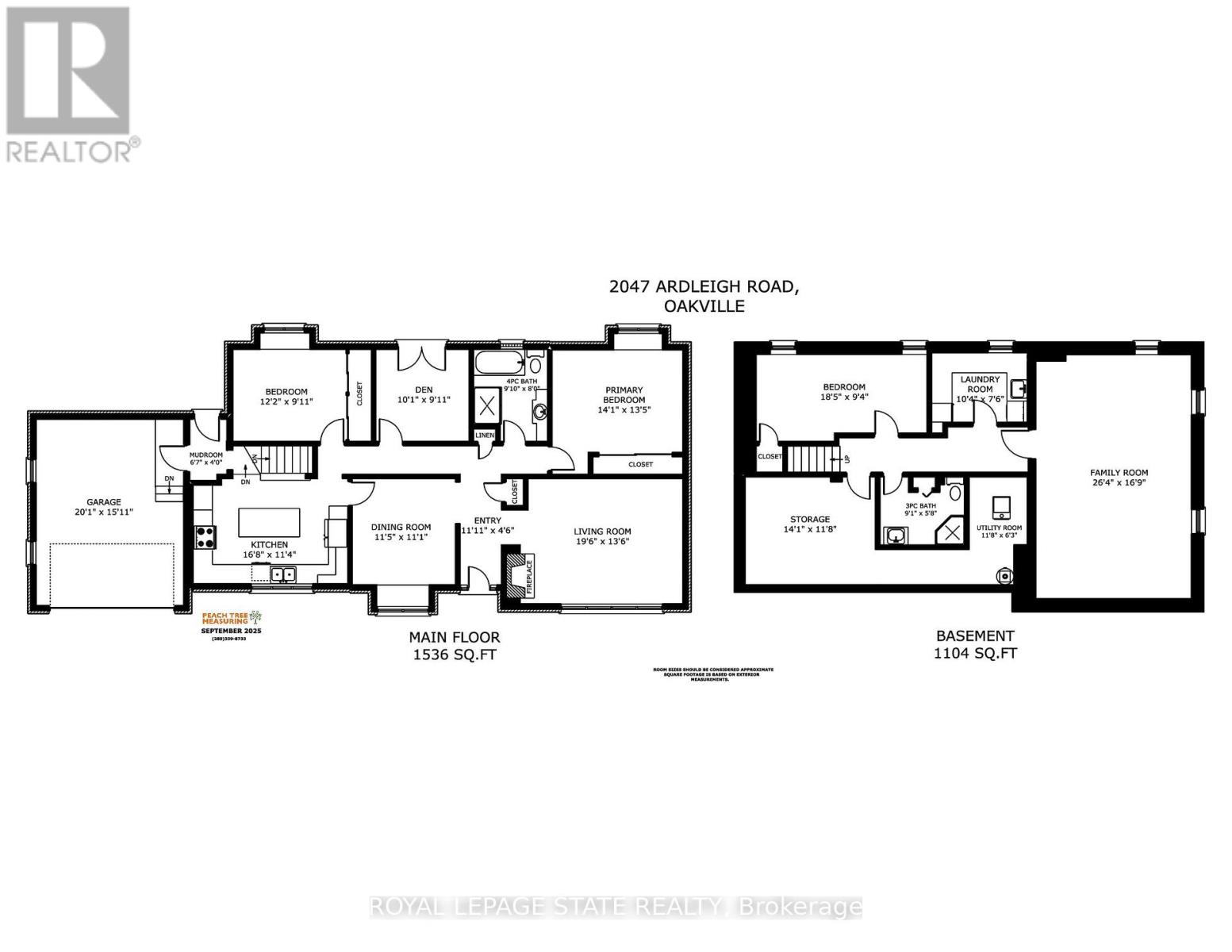4 Bedroom
2 Bathroom
1500 - 2000 sqft
Bungalow
Inground Pool
Central Air Conditioning
Forced Air
$2,729,000
Residing on a mature, landscaped lot in Oakville with tree-lined streets creates a gorgeous setting for this lovely 3+1 bedroom bungalow where there are green views from every window. This home provides both a private, tranquil setting and great entertaining spaces. There is a covered porch off the back of the house where views of trees and greenery can be enjoyed. A large, stone patio area hosts an L-shaped pergola framing a sitting or dining area and surrounds the in-ground pool. Centrally located within highly desirable, prestigious Eastlake community of southeast Oakville, this location makes it ideal for accessing both the lake and the area's top amenities and schools. The large, gourmet kitchen has an island breakfast bar and a large window with a view of a Japanese Maple tree. Three bay windows offer a warm, inviting ambience; two in bedrooms and one in the dining room. The basement has in-law suite potential as there is a storage area under the kitchen that sides onto the bathroom, and there is separate entrance potential. Situated close to the town's most valuable amenities, there is top-tier education, lakeside leisure with green spaces and close proximity to the waterfront including Gairloch Gardens and scenic Lake Ontario trails. For convenience and community, enjoy a short drive to vibrant shops, gourmet restaurants, and cultural attractions of historic downtown Oakville. Maple Grove Village offers excellent shopping and services. Come and see all that this area and home have to offer! (id:41954)
Property Details
|
MLS® Number
|
W12444992 |
|
Property Type
|
Single Family |
|
Community Name
|
1006 - FD Ford |
|
Amenities Near By
|
Park, Schools |
|
Community Features
|
School Bus |
|
Equipment Type
|
Water Heater |
|
Features
|
Wooded Area |
|
Parking Space Total
|
6 |
|
Pool Type
|
Inground Pool |
|
Rental Equipment Type
|
Water Heater |
|
Structure
|
Patio(s), Porch, Shed |
Building
|
Bathroom Total
|
2 |
|
Bedrooms Above Ground
|
3 |
|
Bedrooms Below Ground
|
1 |
|
Bedrooms Total
|
4 |
|
Age
|
51 To 99 Years |
|
Appliances
|
Garage Door Opener Remote(s), Dishwasher, Dryer, Microwave, Stove, Refrigerator |
|
Architectural Style
|
Bungalow |
|
Basement Development
|
Finished |
|
Basement Type
|
Full (finished) |
|
Construction Style Attachment
|
Detached |
|
Cooling Type
|
Central Air Conditioning |
|
Exterior Finish
|
Stone, Stucco |
|
Foundation Type
|
Unknown |
|
Heating Fuel
|
Natural Gas |
|
Heating Type
|
Forced Air |
|
Stories Total
|
1 |
|
Size Interior
|
1500 - 2000 Sqft |
|
Type
|
House |
|
Utility Water
|
Municipal Water |
Parking
Land
|
Acreage
|
No |
|
Fence Type
|
Fully Fenced |
|
Land Amenities
|
Park, Schools |
|
Sewer
|
Sanitary Sewer |
|
Size Depth
|
150 Ft |
|
Size Frontage
|
100 Ft |
|
Size Irregular
|
100 X 150 Ft |
|
Size Total Text
|
100 X 150 Ft|under 1/2 Acre |
|
Surface Water
|
Lake/pond |
|
Zoning Description
|
Rl1-0 |
Rooms
| Level |
Type |
Length |
Width |
Dimensions |
|
Basement |
Laundry Room |
3.15 m |
2.29 m |
3.15 m x 2.29 m |
|
Basement |
Other |
4.29 m |
3.56 m |
4.29 m x 3.56 m |
|
Basement |
Utility Room |
3.56 m |
1.91 m |
3.56 m x 1.91 m |
|
Basement |
Family Room |
8.03 m |
5.11 m |
8.03 m x 5.11 m |
|
Basement |
Bedroom |
5.61 m |
2.84 m |
5.61 m x 2.84 m |
|
Basement |
Bathroom |
2.77 m |
1.73 m |
2.77 m x 1.73 m |
|
Main Level |
Living Room |
5.94 m |
4.11 m |
5.94 m x 4.11 m |
|
Main Level |
Dining Room |
3.48 m |
3.38 m |
3.48 m x 3.38 m |
|
Main Level |
Kitchen |
5.08 m |
3.45 m |
5.08 m x 3.45 m |
|
Main Level |
Primary Bedroom |
4.29 m |
4.09 m |
4.29 m x 4.09 m |
|
Main Level |
Bedroom |
3.71 m |
3.02 m |
3.71 m x 3.02 m |
|
Main Level |
Bedroom |
3.07 m |
3.02 m |
3.07 m x 3.02 m |
|
Main Level |
Bathroom |
3 m |
2.44 m |
3 m x 2.44 m |
https://www.realtor.ca/real-estate/28952166/2047-ardleigh-road-oakville-fd-ford-1006-fd-ford
