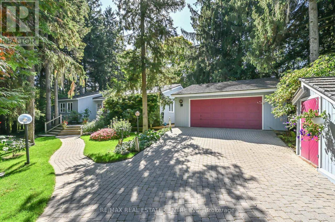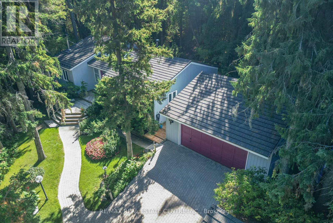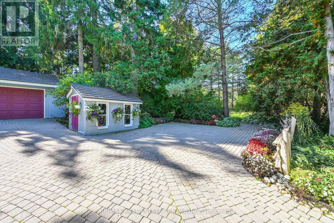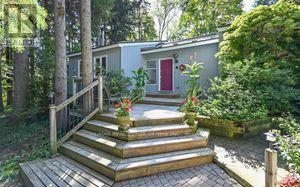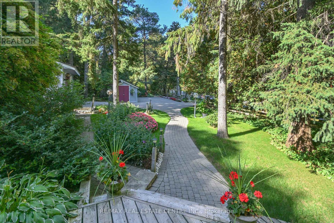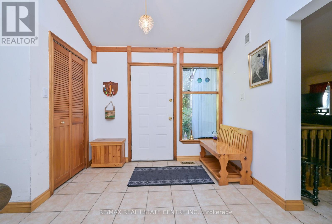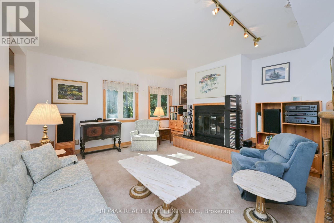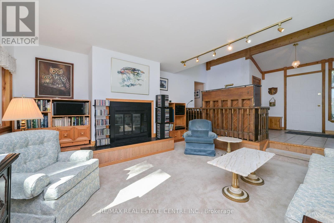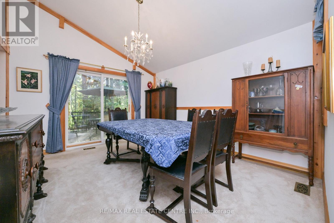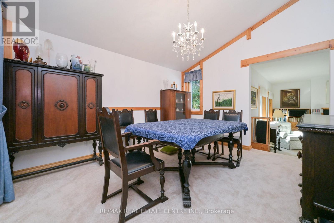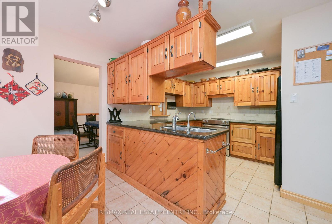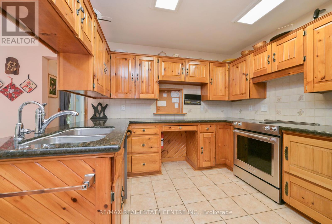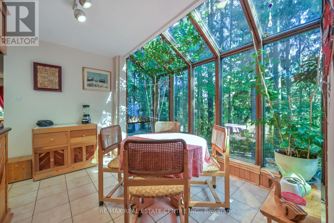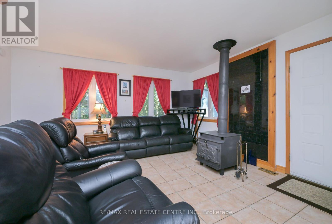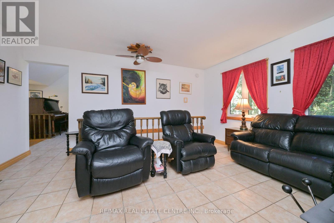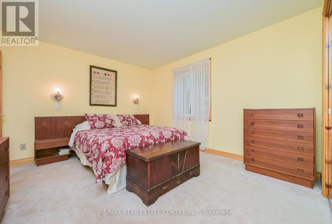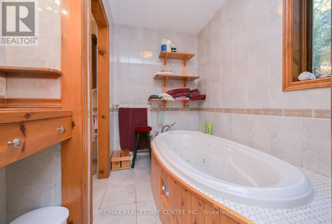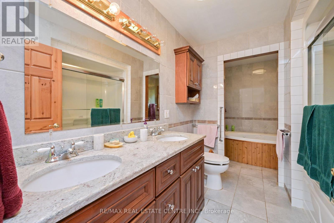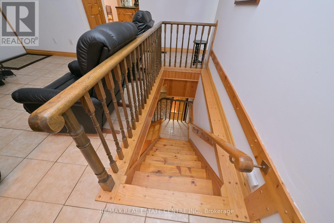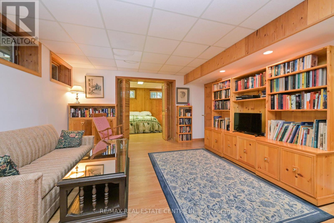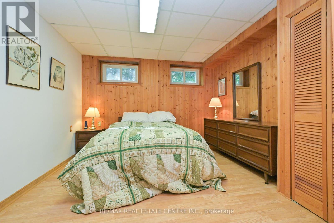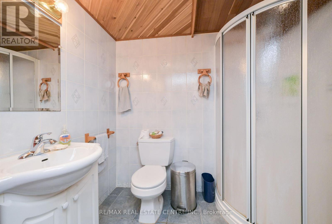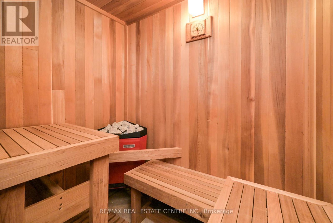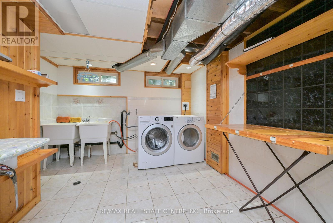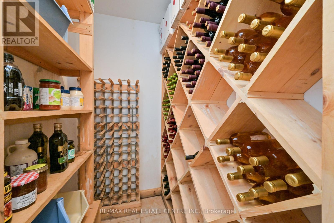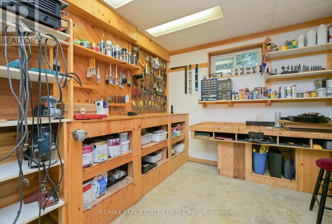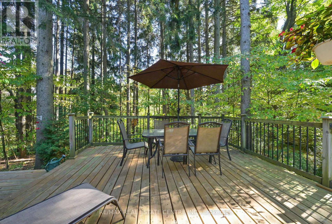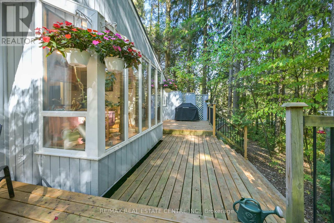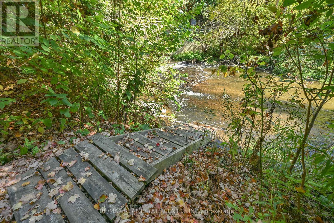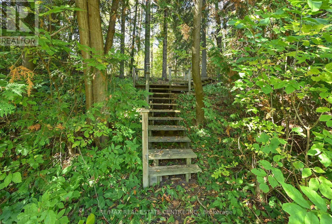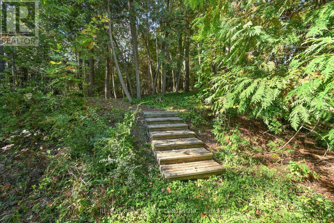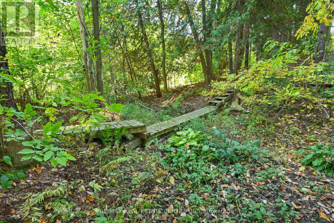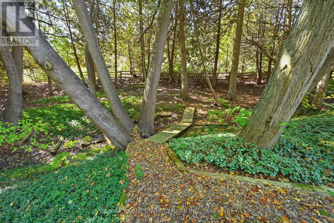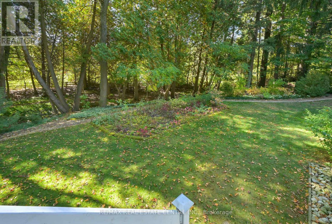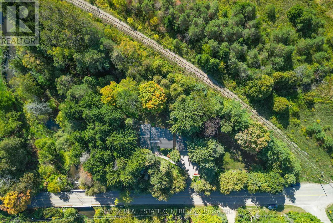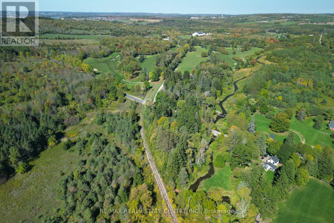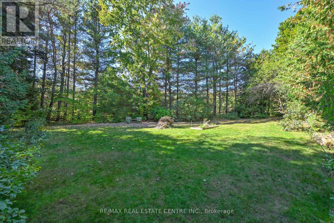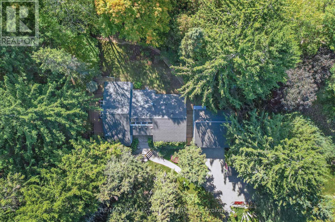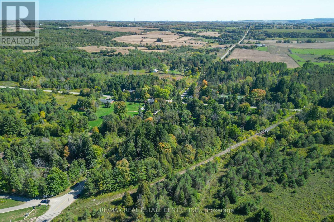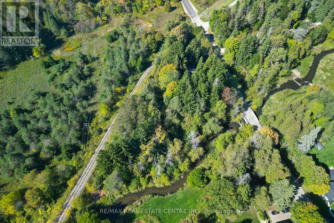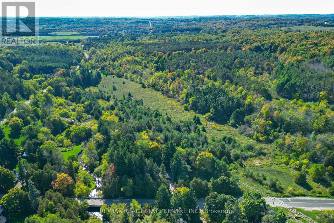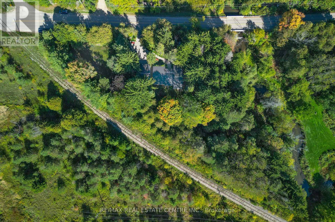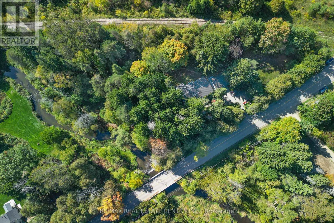4 Bedroom
3 Bathroom
1500 - 2000 sqft
Bungalow
Fireplace
Central Air Conditioning
Forced Air
Waterfront
$1,650,000
OPEN HOUSE Sat Oct 4th 1-3 !! A RARE find! This wonderful bungalow is on the most beautiful 1.5 acre lot with the Credit river on the southern edge. Whether you are looking for a weekend retreat from the city, a place to retire or just a home to enjoy a quiet life with your family this one has it all. Truly a MUST see home and property!! Surrounded by beautiful gardens and massive fir trees. There are wooden walkways and bridges throughout the property allowing you to take a quiet walk to enjoy nature in your own space. A few minutes down to the river to do a little fishing or wading on a hot day. Relax and have a quiet drink or read a book on your 440 sq ft deck looking out into the peaceful forest. What a location! Just 5 minutes up the road to the center of Orangeville with its many restaurants, live theatre and several quaint shops in the downtown area. If you happen to enjoy a quick round of golf the Orangeville golf course is just a few minutes across the road. If you are a more serious player then the famous Osprey Valley Golf Course where the Canadian Open was held this year is about a 10 minute drive. The area offers SO much with the Bruce Trail, Island Lake Conservation Area, Hockley Valley Ski resort and the Millcroft Inn just a short drive away. The home itself is full of surprises with its quality steel roof, spacious 2 car detached garage, wired in generator, country style kitchen with a spacious eating area surrounded by glass overlooking natures wonders outdoors, 3 B/Rs all with cedar lined closets, a sunken living room with a woodburning fireplace, a dining room with cathedral ceiling and walkout to the large rear deck. The family room has a woodstove to keep you really warm on those cold winter nights and save on your heating bills. Downstairs you will find a large rec room with a built in desk, a 4th B/R, 3pc W/R with a sauna a nice clean laundry room, separate Wine Room and a great workshop area. (id:41954)
Property Details
|
MLS® Number
|
W12442683 |
|
Property Type
|
Single Family |
|
Community Name
|
Rural Caledon |
|
Amenities Near By
|
Hospital, Place Of Worship |
|
Community Features
|
School Bus |
|
Easement
|
None |
|
Equipment Type
|
None |
|
Features
|
Wooded Area, Irregular Lot Size, Sloping, Atrium/sunroom |
|
Parking Space Total
|
8 |
|
Rental Equipment Type
|
None |
|
Structure
|
Deck, Shed |
|
View Type
|
Direct Water View |
|
Water Front Name
|
Credit River |
|
Water Front Type
|
Waterfront |
Building
|
Bathroom Total
|
3 |
|
Bedrooms Above Ground
|
3 |
|
Bedrooms Below Ground
|
1 |
|
Bedrooms Total
|
4 |
|
Age
|
31 To 50 Years |
|
Amenities
|
Fireplace(s) |
|
Appliances
|
Central Vacuum, Dishwasher, Dryer, Freezer, Water Heater, Stove, Washer, Water Softener, Window Coverings, Refrigerator |
|
Architectural Style
|
Bungalow |
|
Basement Development
|
Partially Finished |
|
Basement Type
|
Full (partially Finished) |
|
Construction Style Attachment
|
Detached |
|
Cooling Type
|
Central Air Conditioning |
|
Exterior Finish
|
Wood |
|
Fire Protection
|
Smoke Detectors |
|
Fireplace Present
|
Yes |
|
Fireplace Total
|
2 |
|
Fireplace Type
|
Woodstove |
|
Flooring Type
|
Carpeted, Concrete, Tile, Ceramic, Laminate |
|
Foundation Type
|
Block |
|
Half Bath Total
|
1 |
|
Heating Fuel
|
Oil |
|
Heating Type
|
Forced Air |
|
Stories Total
|
1 |
|
Size Interior
|
1500 - 2000 Sqft |
|
Type
|
House |
|
Utility Power
|
Generator |
|
Utility Water
|
Dug Well |
Parking
Land
|
Acreage
|
No |
|
Land Amenities
|
Hospital, Place Of Worship |
|
Sewer
|
Septic System |
|
Size Irregular
|
352 X 385 Acre |
|
Size Total Text
|
352 X 385 Acre |
|
Surface Water
|
River/stream |
|
Zoning Description
|
Residential |
Rooms
| Level |
Type |
Length |
Width |
Dimensions |
|
Basement |
Workshop |
7.75 m |
4.34 m |
7.75 m x 4.34 m |
|
Basement |
Utility Room |
2.79 m |
2.73 m |
2.79 m x 2.73 m |
|
Basement |
Bedroom 4 |
3.53 m |
3.33 m |
3.53 m x 3.33 m |
|
Basement |
Recreational, Games Room |
7.6 m |
3.27 m |
7.6 m x 3.27 m |
|
Basement |
Laundry Room |
3.65 m |
2.66 m |
3.65 m x 2.66 m |
|
Ground Level |
Living Room |
4.95 m |
4.68 m |
4.95 m x 4.68 m |
|
Ground Level |
Family Room |
4.56 m |
3.79 m |
4.56 m x 3.79 m |
|
Ground Level |
Kitchen |
5.69 m |
3.46 m |
5.69 m x 3.46 m |
|
Ground Level |
Dining Room |
4.05 m |
3.46 m |
4.05 m x 3.46 m |
|
Ground Level |
Primary Bedroom |
3.89 m |
3.58 m |
3.89 m x 3.58 m |
|
Ground Level |
Bedroom 2 |
3.01 m |
2.98 m |
3.01 m x 2.98 m |
|
Ground Level |
Bedroom 3 |
3.02 m |
2.96 m |
3.02 m x 2.96 m |
Utilities
https://www.realtor.ca/real-estate/28947380/20462-willoughby-road-caledon-rural-caledon
