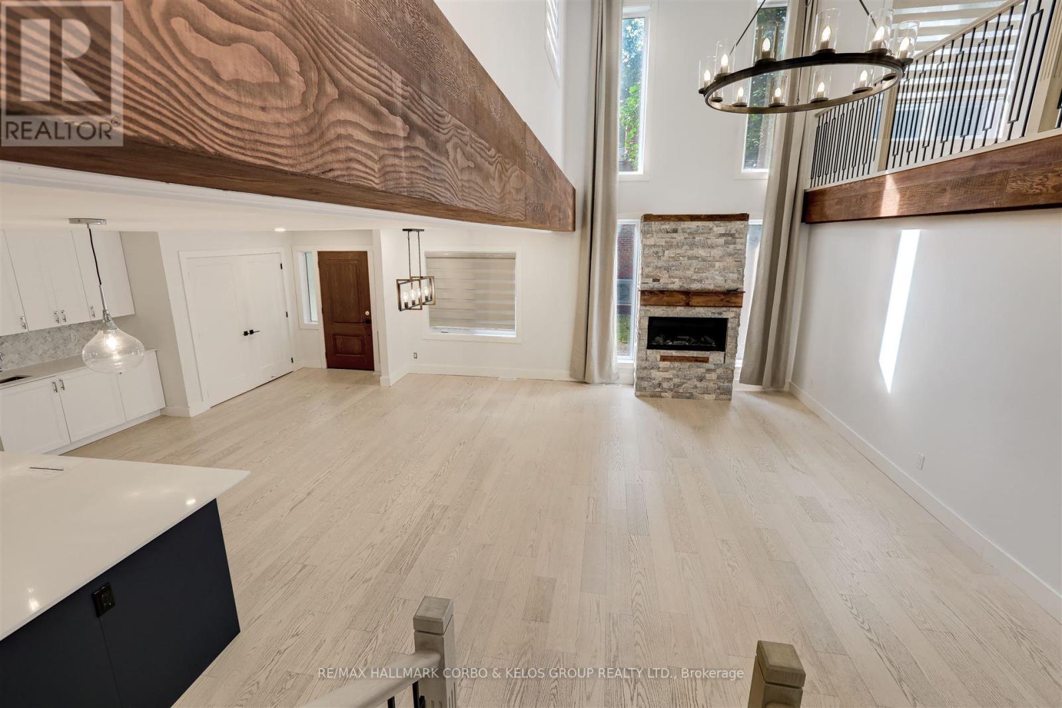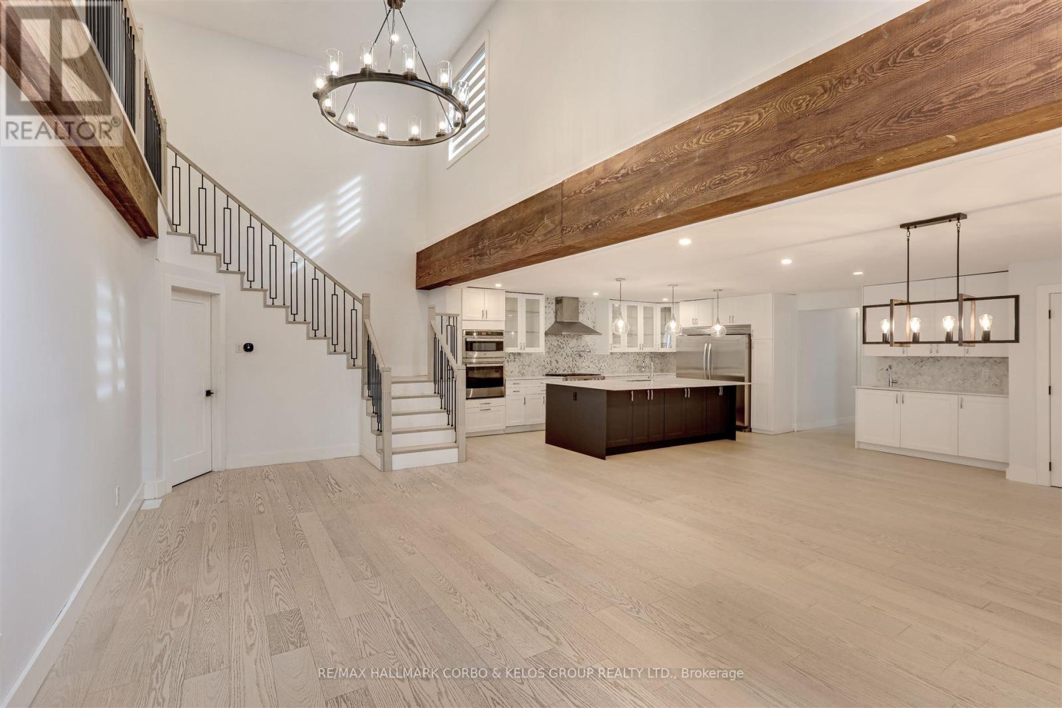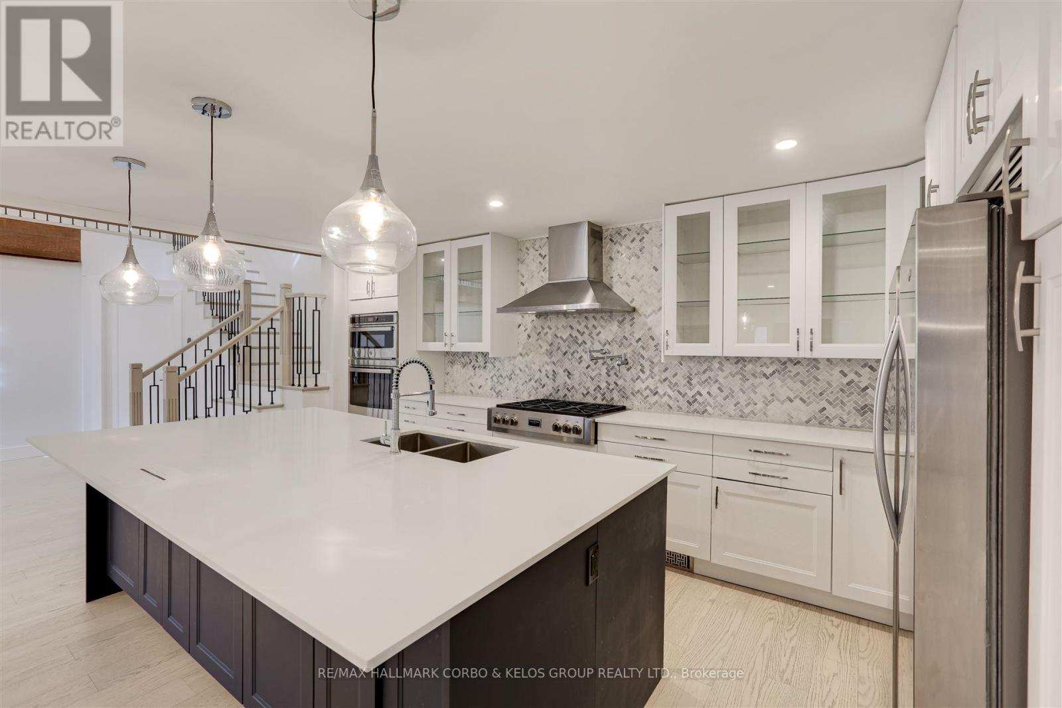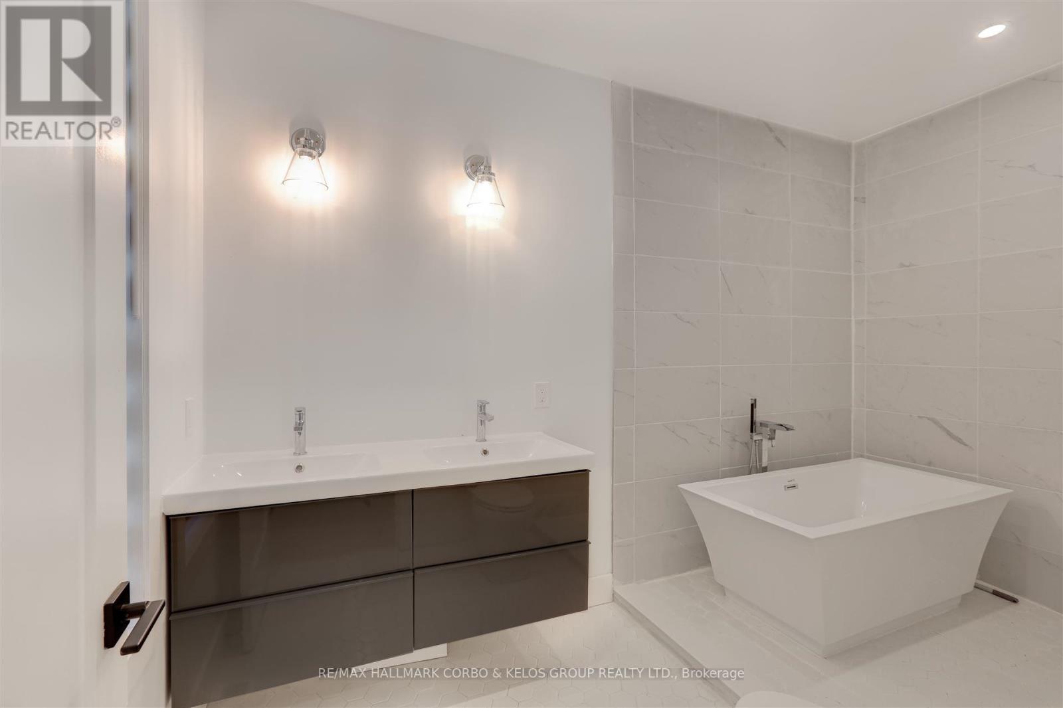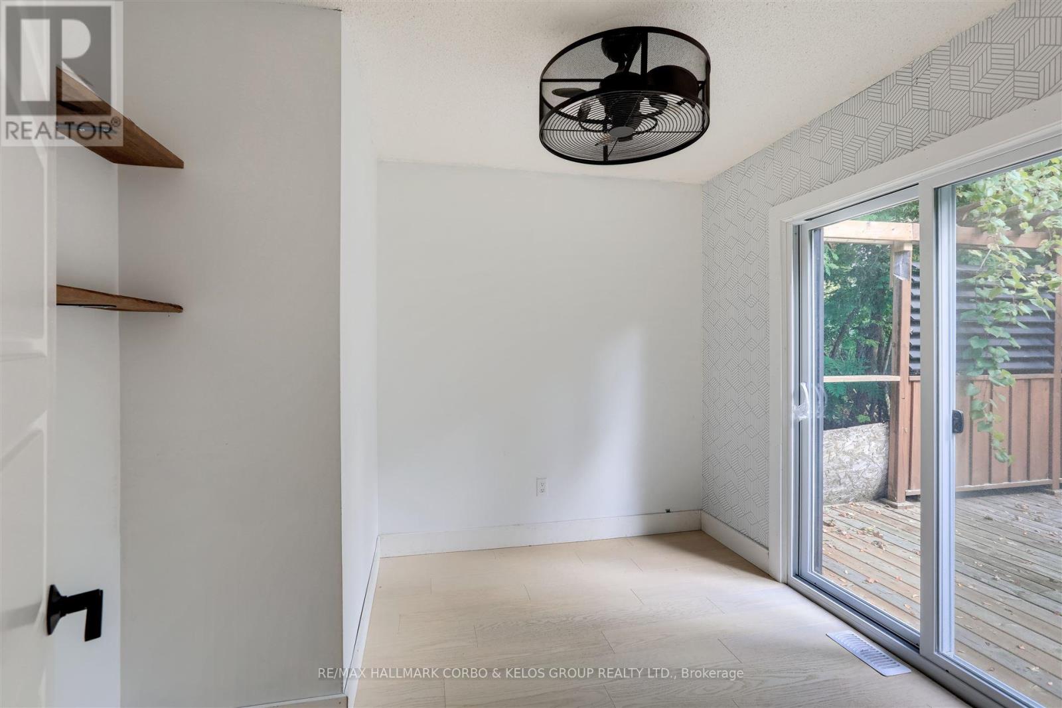4 Bedroom
2 Bathroom
Forced Air
$1,059,000
Welcome to2041 Lilac Dr.! Stunning Custom Built Home on a deep large 60 x 207 foot lot featuring upscale finishes throughout. Entertainers plan with open concept gourmet kitchen/living/dining. Stunning 20 foot ceilings in the living room. A unique second floor with open loft space and primary bedroom & more. Plenty of parking with a long private driveway & attached 2 car garage. Note: 600 sq.ft. self-sufficient exterior guest home for extended family living. Located in desirable Alcona just off the Shores of Lake Simcoe, close to amenities, shops, schools and parks. Don't miss this One!!Terrific value **EXTRAS** As Per Schedule "B" (id:41954)
Property Details
|
MLS® Number
|
N11897934 |
|
Property Type
|
Single Family |
|
Community Name
|
Alcona |
|
Parking Space Total
|
10 |
Building
|
Bathroom Total
|
2 |
|
Bedrooms Above Ground
|
4 |
|
Bedrooms Total
|
4 |
|
Basement Development
|
Unfinished |
|
Basement Type
|
Crawl Space (unfinished) |
|
Construction Style Attachment
|
Detached |
|
Exterior Finish
|
Wood, Vinyl Siding |
|
Flooring Type
|
Hardwood |
|
Foundation Type
|
Concrete |
|
Heating Fuel
|
Natural Gas |
|
Heating Type
|
Forced Air |
|
Stories Total
|
2 |
|
Type
|
House |
|
Utility Water
|
Municipal Water |
Parking
Land
|
Acreage
|
No |
|
Sewer
|
Sanitary Sewer |
|
Size Depth
|
207 Ft |
|
Size Frontage
|
60 Ft |
|
Size Irregular
|
60 X 207 Ft |
|
Size Total Text
|
60 X 207 Ft |
Rooms
| Level |
Type |
Length |
Width |
Dimensions |
|
Main Level |
Kitchen |
3.2 m |
4.9 m |
3.2 m x 4.9 m |
|
Main Level |
Dining Room |
5 m |
3.73 m |
5 m x 3.73 m |
|
Main Level |
Living Room |
7.2 m |
4.14 m |
7.2 m x 4.14 m |
|
Main Level |
Bedroom |
2.79 m |
2.8 m |
2.79 m x 2.8 m |
|
Main Level |
Bedroom |
3.86 m |
3.5 m |
3.86 m x 3.5 m |
|
Main Level |
Bedroom |
2.8 m |
2.8 m |
2.8 m x 2.8 m |
|
Upper Level |
Loft |
8.45 m |
2.7 m |
8.45 m x 2.7 m |
|
Upper Level |
Primary Bedroom |
4.19 m |
3.75 m |
4.19 m x 3.75 m |
https://www.realtor.ca/real-estate/27748873/2041-lilac-drive-innisfil-alcona-alcona

