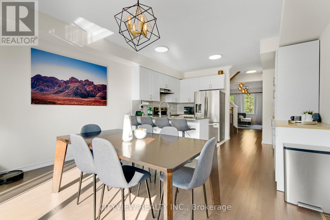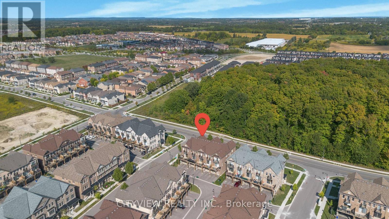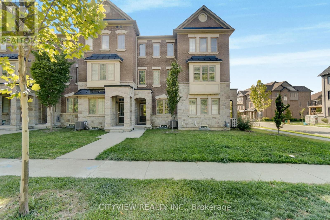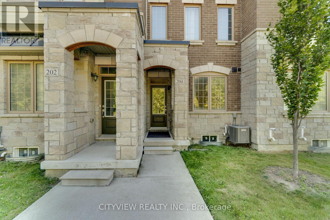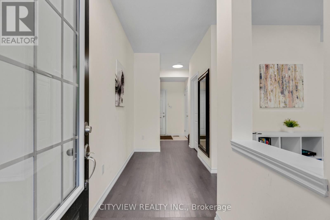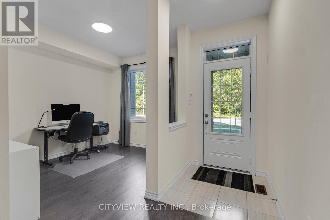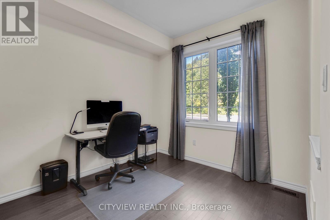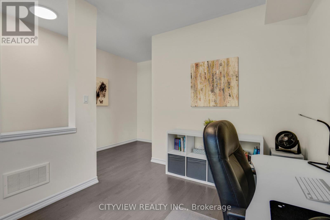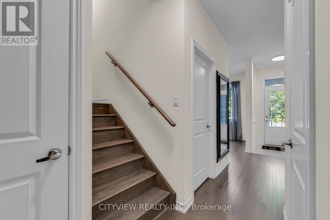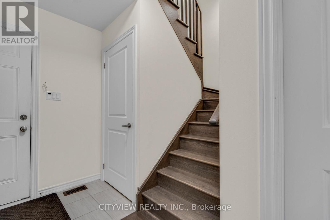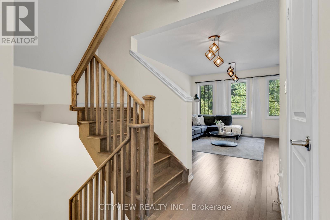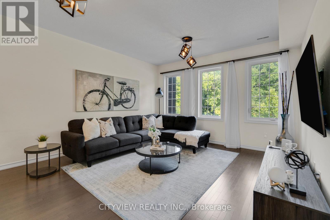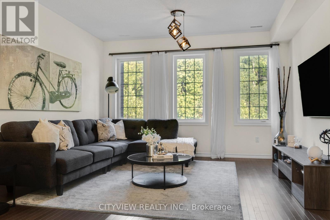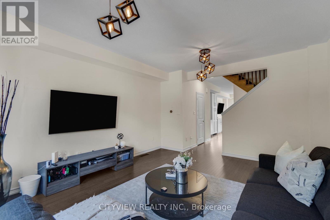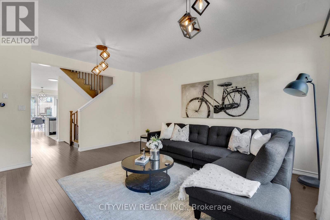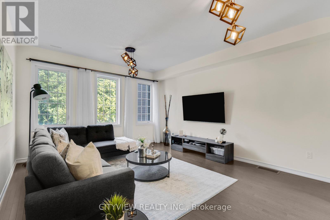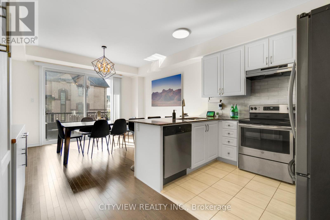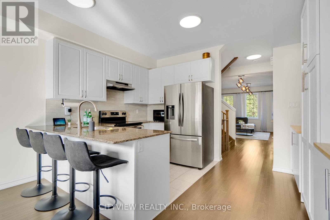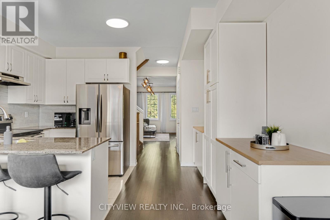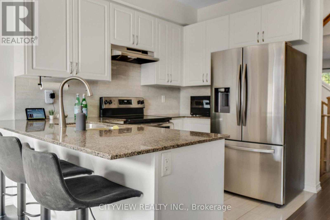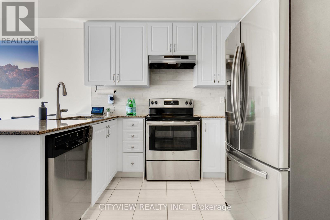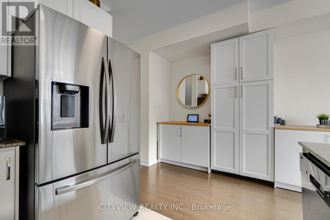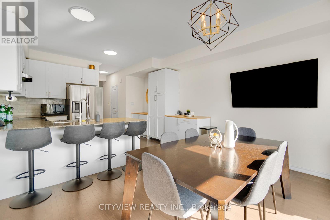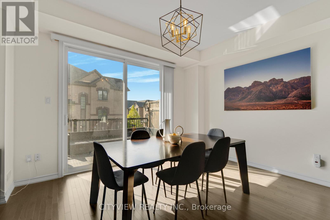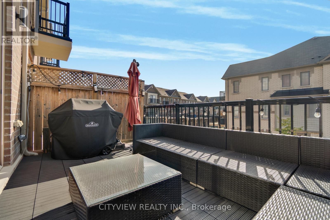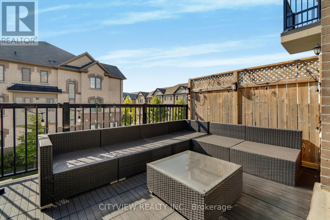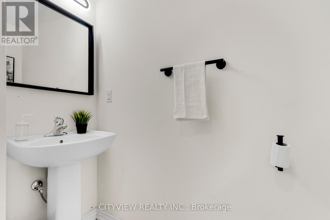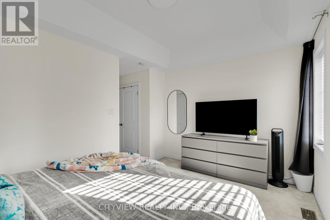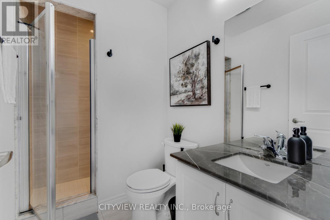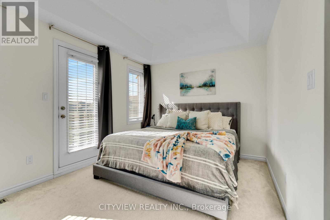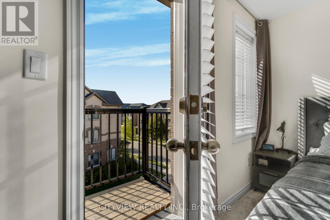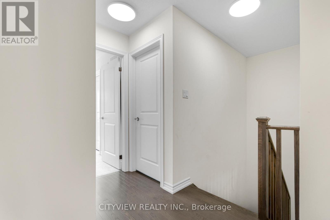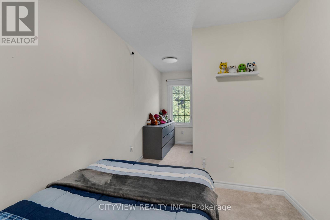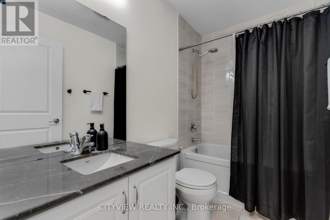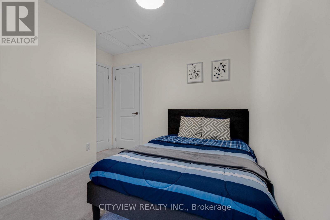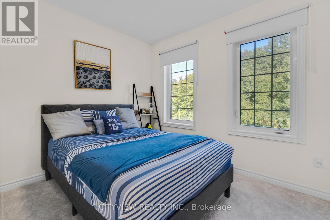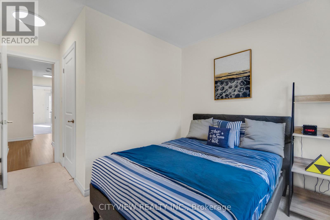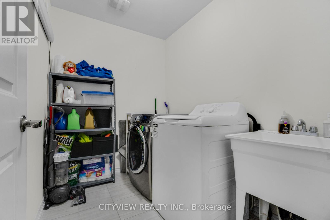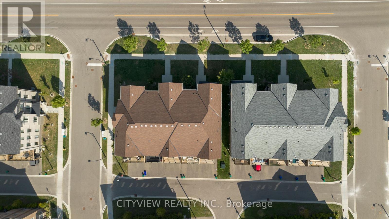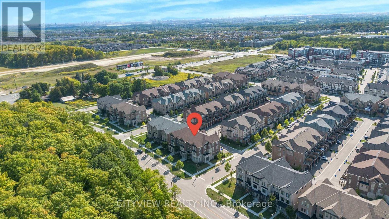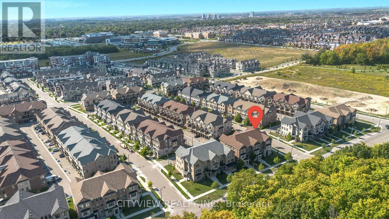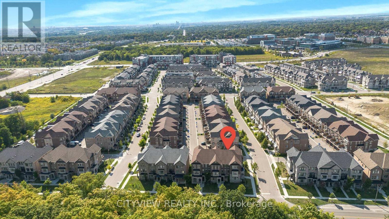204 William Forster Road Markham (Cornell), Ontario L6B 1P7
$998,800
Welcome to 204 William Forster Rd in Cornell, Markham! This 1,765 sq. ft. freehold townhouse is where smart design meets modern living. With 3 spacious bedrooms, 3 bathrooms, and a rare 1.5-car garage big enough for your car and your toys (ATVs, bikes, or that dream workshop), its more than just a home its a lifestyle. Enjoy a custom kitchen with a coffee bar, smart lighting on dimmers, EV charging in the garage, and a decked-out patio perfect for entertaining. Every detail has been upgraded, from the Samsung fridge to the sleek Moen faucet and modern LED lighting. Step outside and youre minutes from parks, schools, and all that Cornell has to offer. A home this fun and functional doesnt come around often come see it before its gone! (Approx- Alectra utilities - electricity and water - average $200 monthly with ev charging Enbridge gas - $40-50 monthly during summer months $100-120 monthly during winter months) (id:41954)
Open House
This property has open houses!
2:00 pm
Ends at:4:00 pm
Property Details
| MLS® Number | N12431393 |
| Property Type | Single Family |
| Community Name | Cornell |
| Amenities Near By | Hospital, Park, Public Transit, Schools |
| Community Features | Community Centre |
| Equipment Type | Water Heater |
| Features | Ravine |
| Parking Space Total | 3 |
| Rental Equipment Type | Water Heater |
Building
| Bathroom Total | 3 |
| Bedrooms Above Ground | 3 |
| Bedrooms Total | 3 |
| Age | 6 To 15 Years |
| Appliances | Garage Door Opener Remote(s), All, Window Coverings |
| Basement Type | Full |
| Construction Style Attachment | Attached |
| Cooling Type | None |
| Exterior Finish | Brick |
| Flooring Type | Hardwood |
| Foundation Type | Concrete |
| Half Bath Total | 1 |
| Heating Fuel | Natural Gas |
| Heating Type | Forced Air |
| Stories Total | 3 |
| Size Interior | 1500 - 2000 Sqft |
| Type | Row / Townhouse |
| Utility Water | Municipal Water |
Parking
| Attached Garage | |
| Garage |
Land
| Acreage | No |
| Land Amenities | Hospital, Park, Public Transit, Schools |
| Sewer | Sanitary Sewer |
| Size Depth | 82 Ft ,3 In |
| Size Frontage | 14 Ft ,9 In |
| Size Irregular | 14.8 X 82.3 Ft |
| Size Total Text | 14.8 X 82.3 Ft |
Rooms
| Level | Type | Length | Width | Dimensions |
|---|---|---|---|---|
| Second Level | Great Room | 4 m | 3.54 m | 4 m x 3.54 m |
| Second Level | Kitchen | 4 m | 2.8 m | 4 m x 2.8 m |
| Second Level | Living Room | 5.2 m | 4 m | 5.2 m x 4 m |
| Third Level | Primary Bedroom | 4 m | 3.05 m | 4 m x 3.05 m |
| Third Level | Bedroom 2 | 2.93 m | 2.44 m | 2.93 m x 2.44 m |
| Third Level | Bedroom 3 | 2.53 m | 2.47 m | 2.53 m x 2.47 m |
| Main Level | Family Room | 3.23 m | 2.74 m | 3.23 m x 2.74 m |
https://www.realtor.ca/real-estate/28923480/204-william-forster-road-markham-cornell-cornell
Interested?
Contact us for more information
