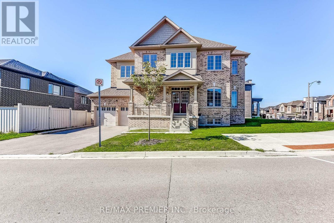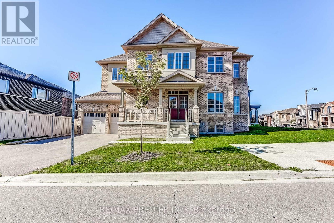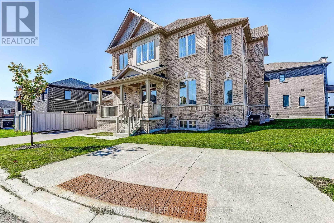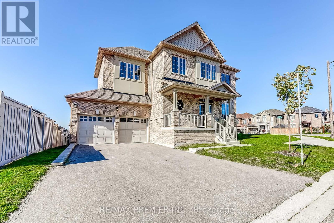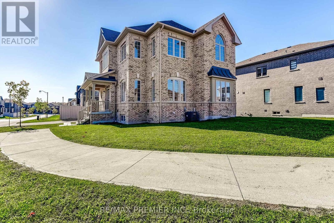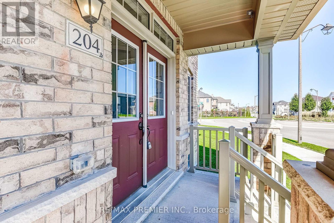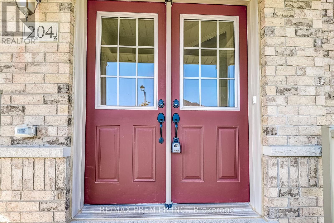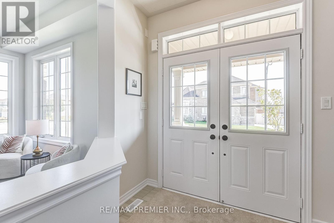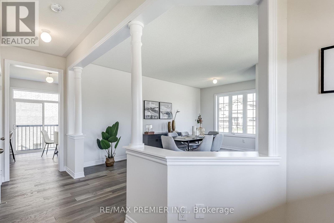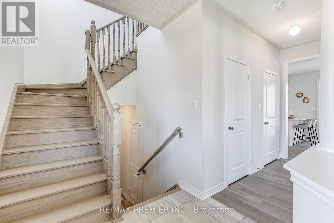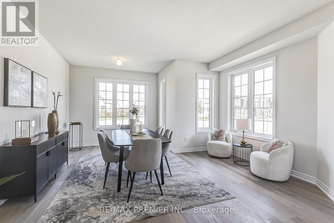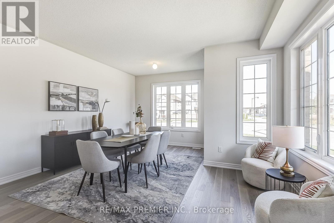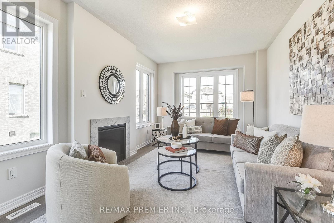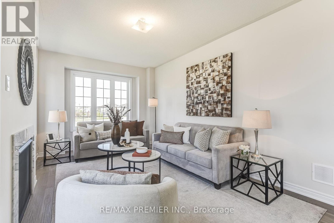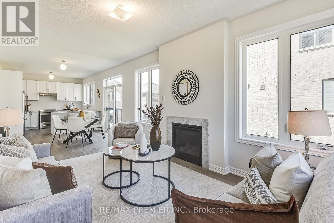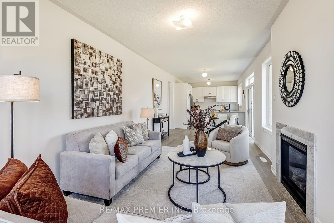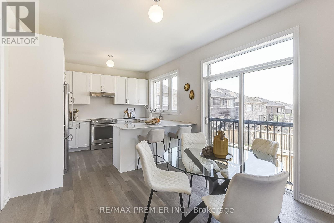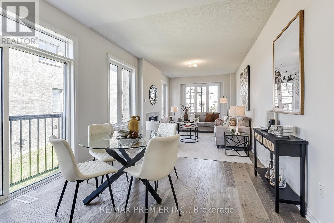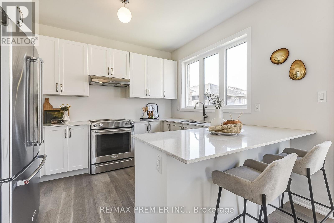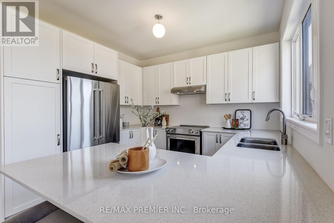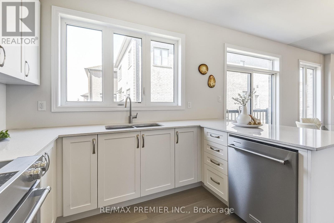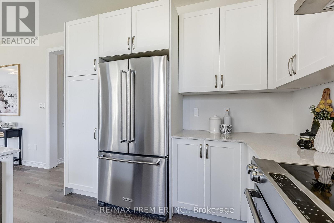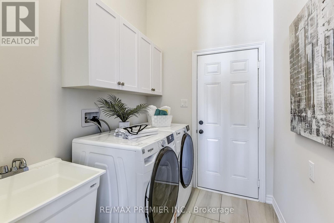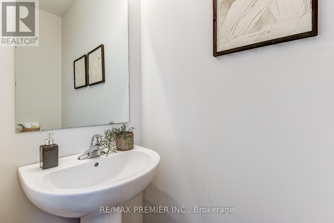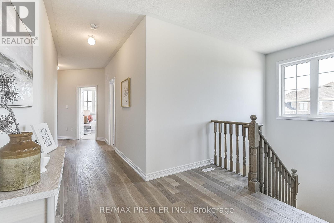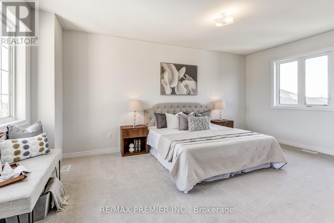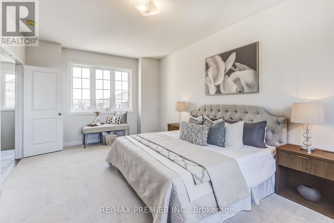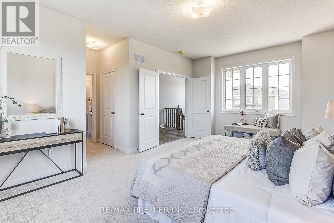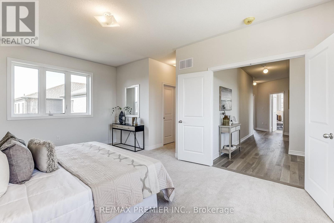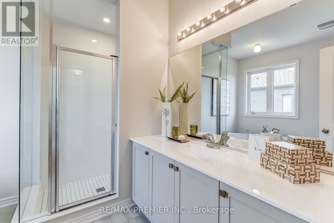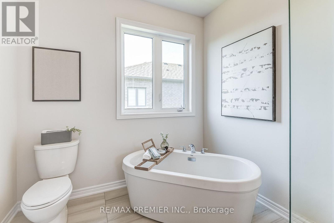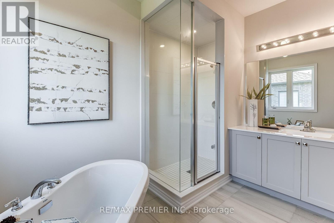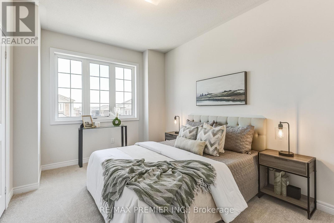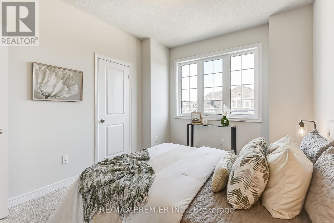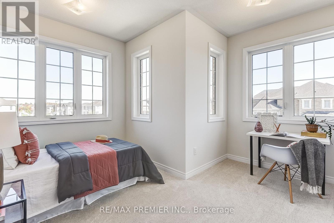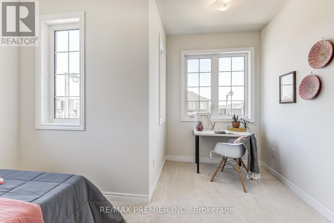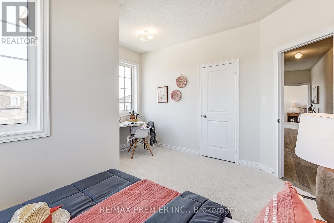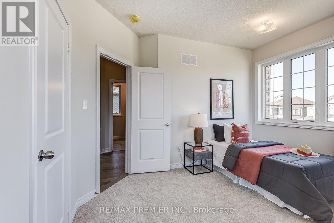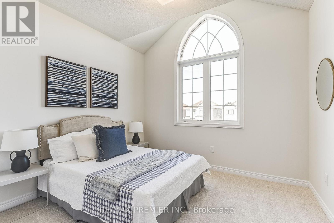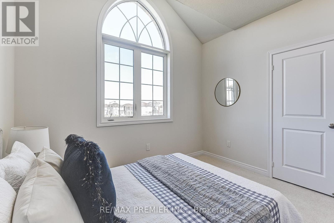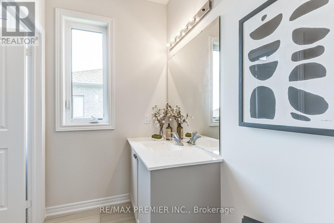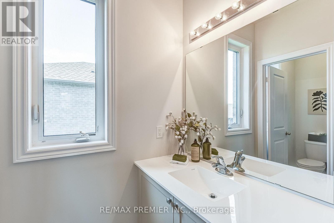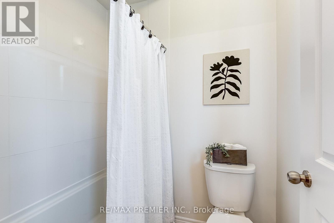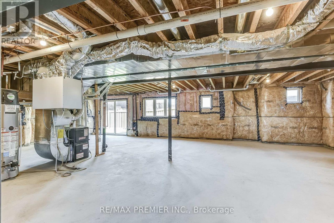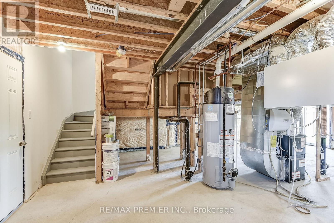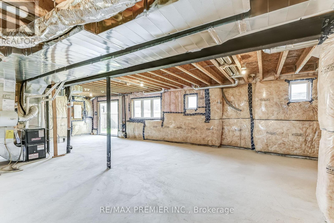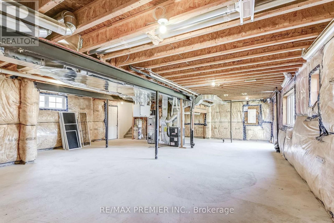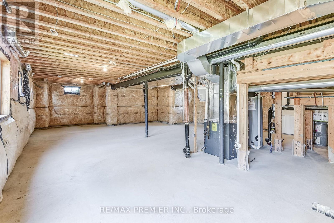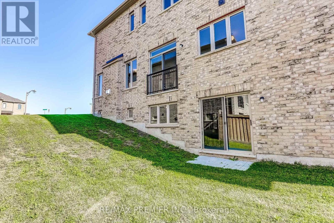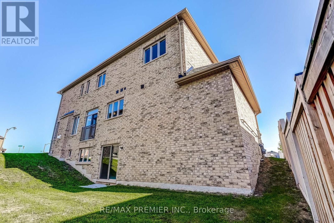4 Bedroom
3 Bathroom
2000 - 2500 sqft
Fireplace
Central Air Conditioning
Forced Air
$1,389,990
Welcome to this rarely offered 4-bedroom, 2.5-bathroom detached home in one of Stouffvilles most sought-after, family-friendly neighborhoods. Boasting 2,279 sq. ft. of newly renovated living space and countless upgrades, this home perfectly blends modern design with everyday functionality. From the moment you walk in, youll be greeted by abundant natural light streaming through large windows, creating a warm and inviting atmosphere throughout. The open-concept layout seamlessly connects the stylish kitchen, spacious living areas, and sun-filled dining space ideal for both relaxing and entertaining. Step outside to your private backyard oasis, perfect for hosting family gatherings or enjoying peaceful evenings outdoors. The unfinished walkout basement provides endless possibilities whether you envision a home gym, theatre, or in-law suite. Beautifully maintained and move-in ready, this home is located just minutes from top-rated schools, parks, Main Street, the GO Station, and all of Stouffvilles premier amenities. This one truly has it all! (id:41954)
Property Details
|
MLS® Number
|
N12454142 |
|
Property Type
|
Single Family |
|
Community Name
|
Stouffville |
|
Equipment Type
|
Water Heater |
|
Features
|
Irregular Lot Size |
|
Parking Space Total
|
6 |
|
Rental Equipment Type
|
Water Heater |
Building
|
Bathroom Total
|
3 |
|
Bedrooms Above Ground
|
4 |
|
Bedrooms Total
|
4 |
|
Age
|
0 To 5 Years |
|
Basement Development
|
Unfinished |
|
Basement Features
|
Walk Out |
|
Basement Type
|
N/a (unfinished) |
|
Construction Style Attachment
|
Detached |
|
Cooling Type
|
Central Air Conditioning |
|
Exterior Finish
|
Brick |
|
Fireplace Present
|
Yes |
|
Flooring Type
|
Hardwood |
|
Foundation Type
|
Concrete |
|
Half Bath Total
|
1 |
|
Heating Fuel
|
Natural Gas |
|
Heating Type
|
Forced Air |
|
Stories Total
|
2 |
|
Size Interior
|
2000 - 2500 Sqft |
|
Type
|
House |
|
Utility Water
|
Municipal Water |
Parking
Land
|
Acreage
|
No |
|
Sewer
|
Sanitary Sewer |
|
Size Depth
|
63 Ft ,7 In |
|
Size Frontage
|
42 Ft ,2 In |
|
Size Irregular
|
42.2 X 63.6 Ft ; 99.20 Wide At Rear |
|
Size Total Text
|
42.2 X 63.6 Ft ; 99.20 Wide At Rear |
Rooms
| Level |
Type |
Length |
Width |
Dimensions |
|
Second Level |
Primary Bedroom |
5.82 m |
3.65 m |
5.82 m x 3.65 m |
|
Second Level |
Bedroom 2 |
3.65 m |
3.04 m |
3.65 m x 3.04 m |
|
Second Level |
Bedroom 3 |
4.14 m |
3.68 m |
4.14 m x 3.68 m |
|
Second Level |
Bedroom 4 |
3.53 m |
3.35 m |
3.53 m x 3.35 m |
|
Ground Level |
Living Room |
5.79 m |
4.57 m |
5.79 m x 4.57 m |
|
Ground Level |
Dining Room |
5.79 m |
4.57 m |
5.79 m x 4.57 m |
|
Ground Level |
Kitchen |
3.35 m |
2.92 m |
3.35 m x 2.92 m |
|
Ground Level |
Eating Area |
3.35 m |
2.92 m |
3.35 m x 2.92 m |
|
Ground Level |
Family Room |
5.48 m |
3.35 m |
5.48 m x 3.35 m |
Utilities
|
Cable
|
Installed |
|
Electricity
|
Installed |
|
Sewer
|
Installed |
https://www.realtor.ca/real-estate/28971611/204-sunnyridge-avenue-whitchurch-stouffville-stouffville-stouffville
