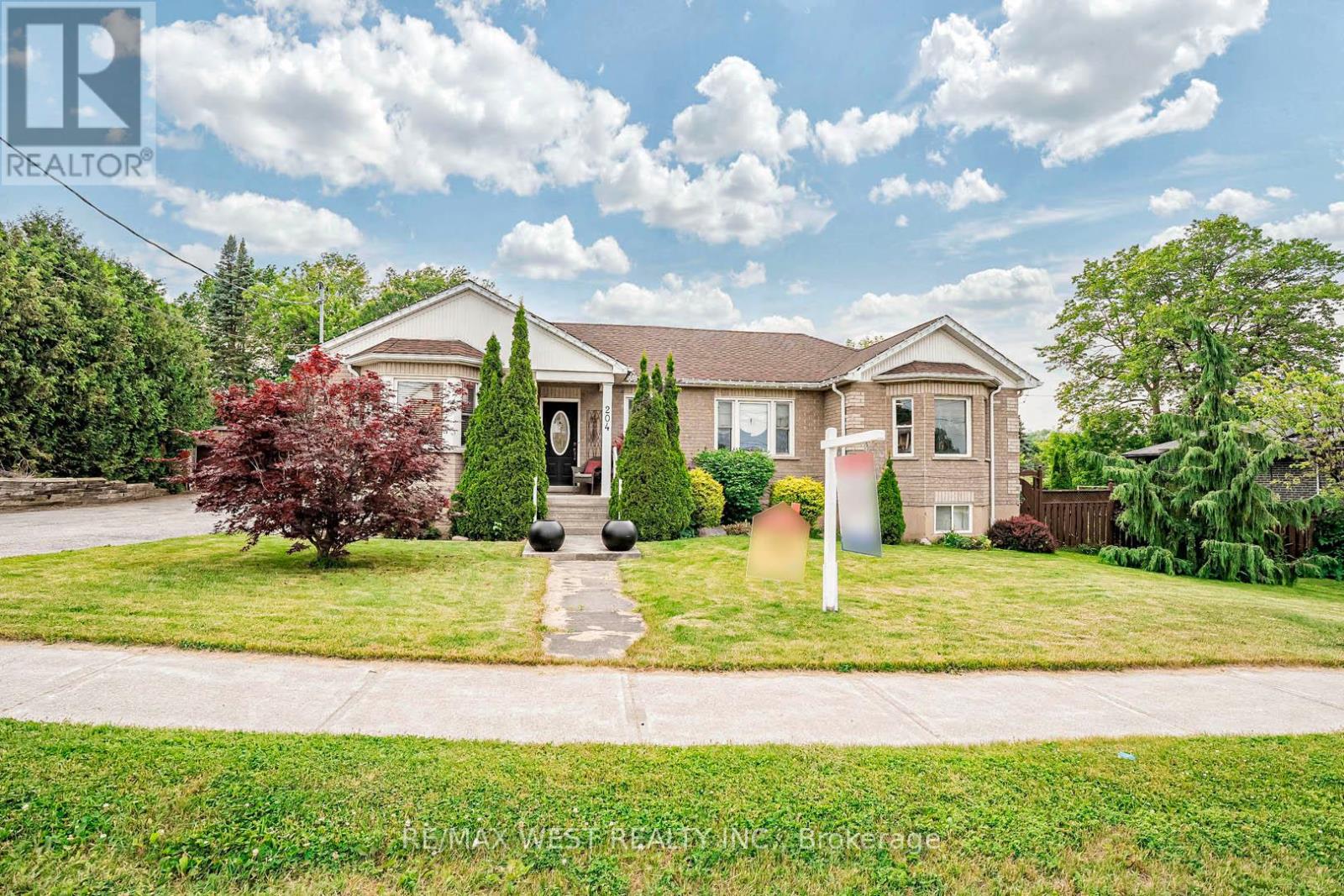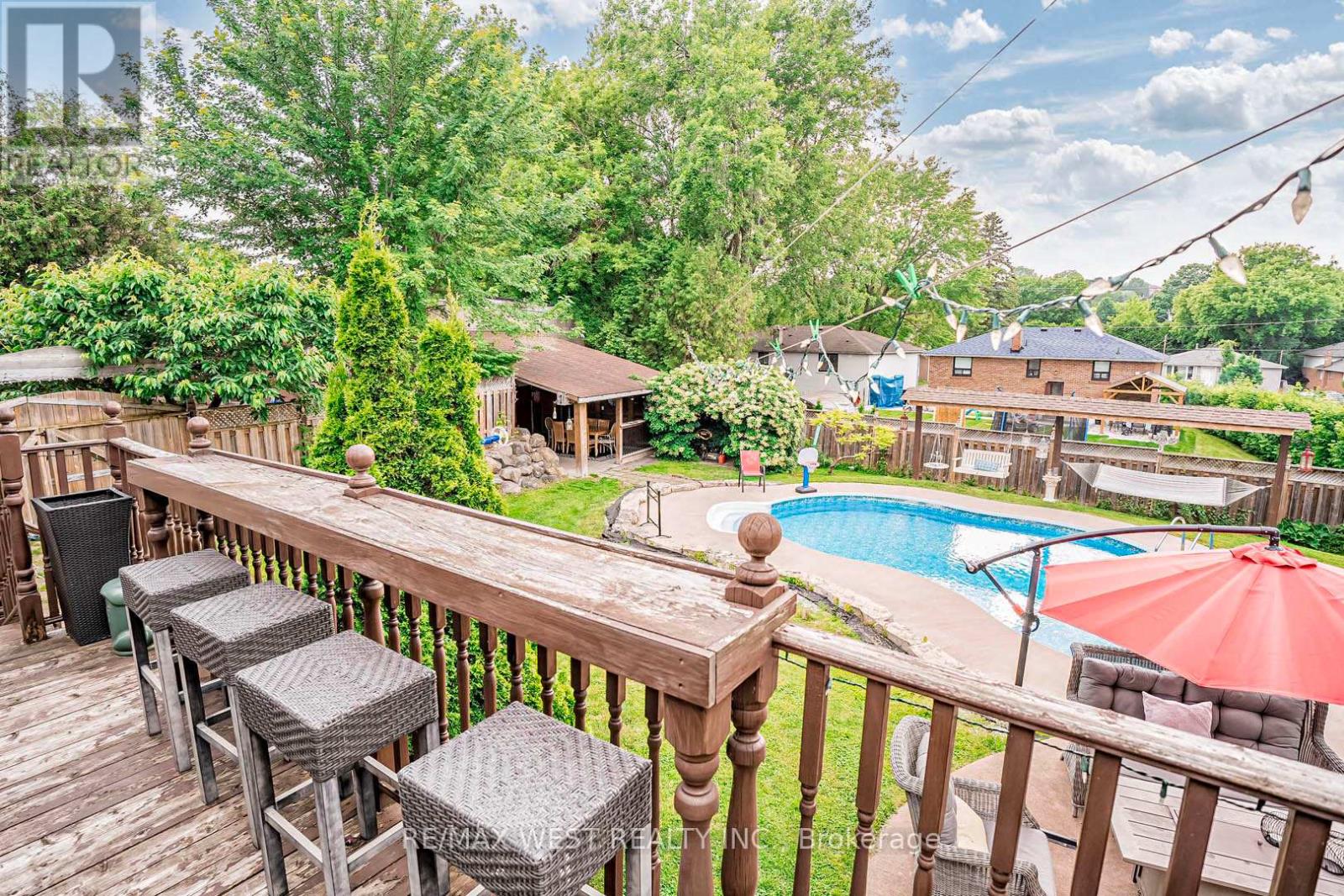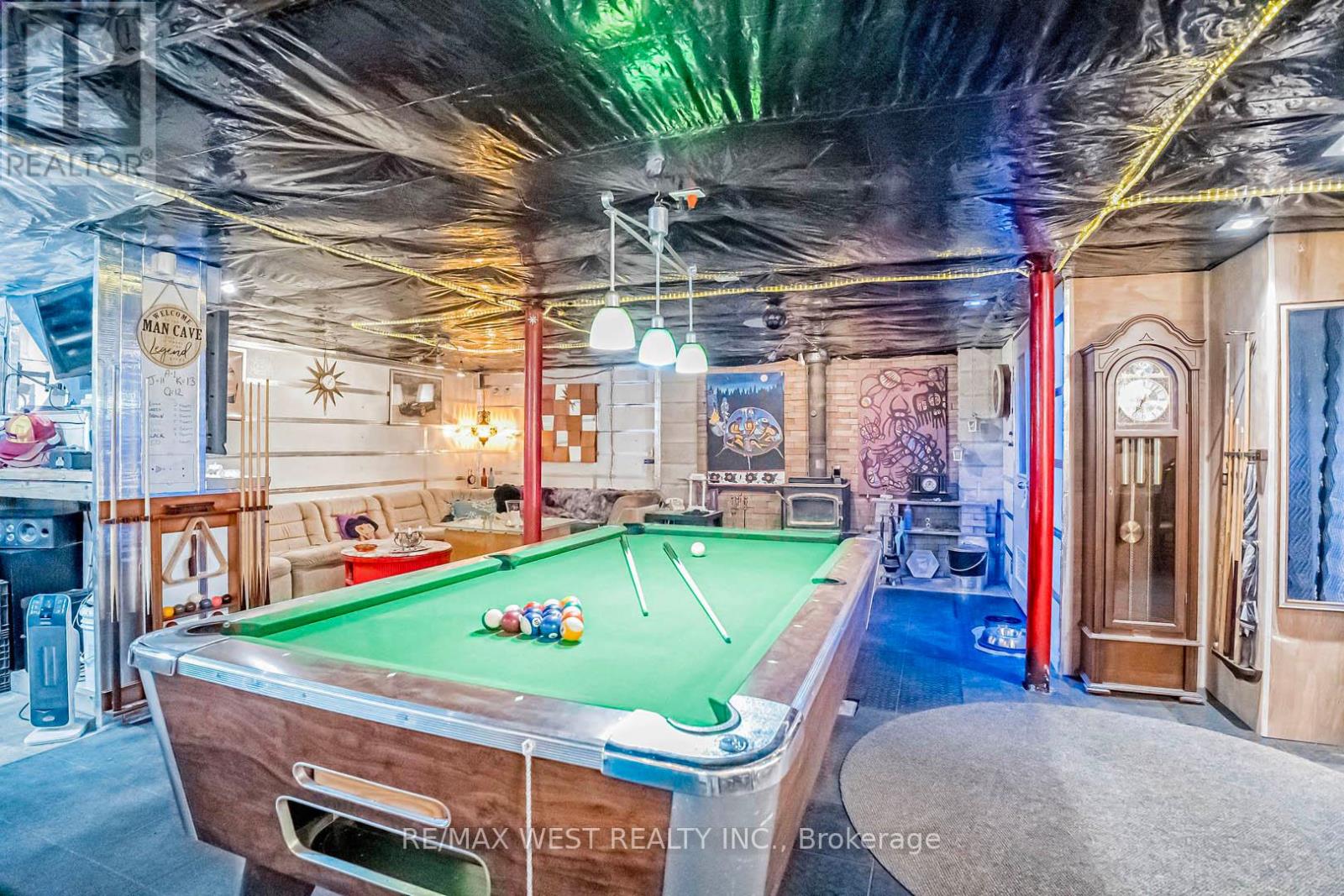6 Bedroom
3 Bathroom
Bungalow
Central Air Conditioning
Forced Air
$1,299,000
Offers Anytime. Massive Irregular Lot At 115.4 Feet By 144.2 Feet, Rear Is 130.8 Feet. Located In Quiet Bradford Neighbourhood. 2,204 Square Feet Above Grade As Per MPAC. 1,873 Square Feet Finished Basement With Walkout. Extra Bonus Of A Detached Heated Garage Is 1,024 Square Feet. Bright & Spacious. Walkout To Backyard Oasis With Inground Pool, Deck, Tiki Bar & Stonework. Perfect For Entertaining! Convenient Location To Bradford GO Station, Shops, Schools, Parks, Bradford Community Centre & More. Click On Virtual Tour To See 4K Video. Don't Miss Out On This Gem! **** EXTRAS **** Chattels Include Fridge, Stove, Dishwasher, 1 Freezer In Basement, Window Coverings & Pool Cleaning Equipment (id:41954)
Property Details
|
MLS® Number
|
N8410556 |
|
Property Type
|
Single Family |
|
Community Name
|
Bradford |
|
Community Features
|
Community Centre |
|
Features
|
Irregular Lot Size |
|
Parking Space Total
|
11 |
Building
|
Bathroom Total
|
3 |
|
Bedrooms Above Ground
|
4 |
|
Bedrooms Below Ground
|
2 |
|
Bedrooms Total
|
6 |
|
Architectural Style
|
Bungalow |
|
Basement Development
|
Finished |
|
Basement Features
|
Walk Out |
|
Basement Type
|
N/a (finished) |
|
Construction Style Attachment
|
Detached |
|
Cooling Type
|
Central Air Conditioning |
|
Exterior Finish
|
Brick |
|
Foundation Type
|
Concrete |
|
Half Bath Total
|
1 |
|
Heating Fuel
|
Natural Gas |
|
Heating Type
|
Forced Air |
|
Stories Total
|
1 |
|
Type
|
House |
|
Utility Water
|
Municipal Water |
Parking
Land
|
Acreage
|
No |
|
Sewer
|
Sanitary Sewer |
|
Size Depth
|
144 Ft |
|
Size Frontage
|
115 Ft |
|
Size Irregular
|
115.4 X 144.2 Ft ; Rear 130.87 |
|
Size Total Text
|
115.4 X 144.2 Ft ; Rear 130.87 |
Rooms
| Level |
Type |
Length |
Width |
Dimensions |
|
Basement |
Bedroom |
6.31 m |
3.44 m |
6.31 m x 3.44 m |
|
Basement |
Recreational, Games Room |
8 m |
3.84 m |
8 m x 3.84 m |
|
Basement |
Den |
6.48 m |
6.48 m |
6.48 m x 6.48 m |
|
Basement |
Bedroom |
3.91 m |
2.89 m |
3.91 m x 2.89 m |
|
Main Level |
Living Room |
3.02 m |
2.69 m |
3.02 m x 2.69 m |
|
Main Level |
Dining Room |
4.9 m |
4.53 m |
4.9 m x 4.53 m |
|
Main Level |
Kitchen |
4.18 m |
2.72 m |
4.18 m x 2.72 m |
|
Main Level |
Primary Bedroom |
5.01 m |
3.89 m |
5.01 m x 3.89 m |
|
Main Level |
Bedroom 2 |
3.21 m |
2.96 m |
3.21 m x 2.96 m |
|
Main Level |
Bedroom 3 |
3.2 m |
3.09 m |
3.2 m x 3.09 m |
|
Main Level |
Bedroom 4 |
3.89 m |
3.85 m |
3.89 m x 3.85 m |
Utilities
|
Cable
|
Installed |
|
Sewer
|
Installed |
https://www.realtor.ca/real-estate/27001450/204-simcoe-road-bradford-west-gwillimbury-bradford









































