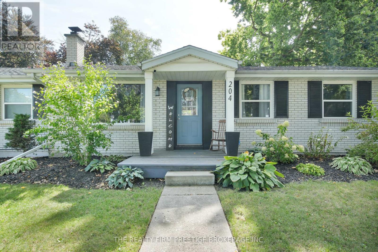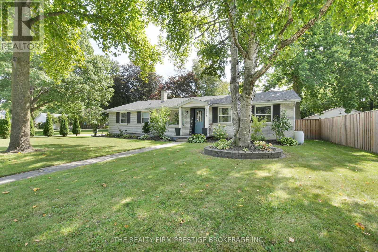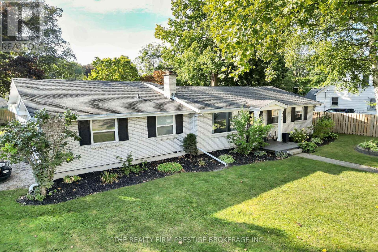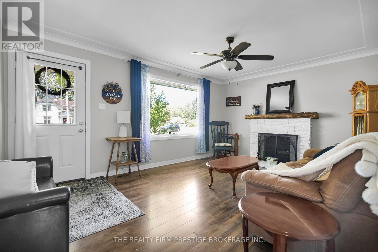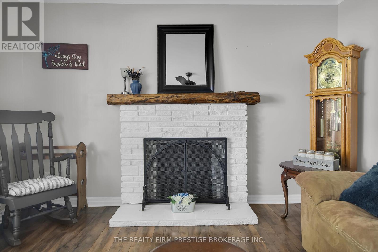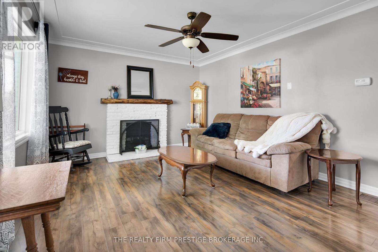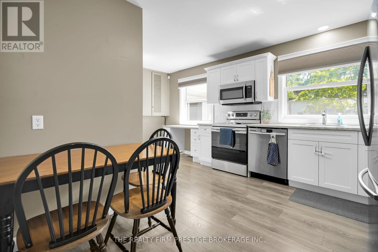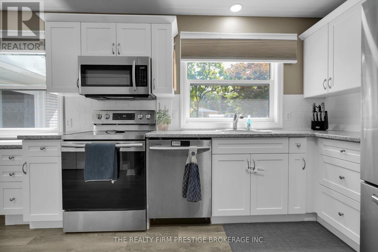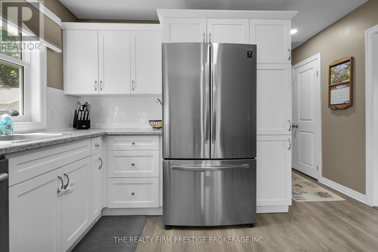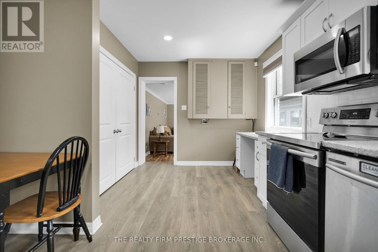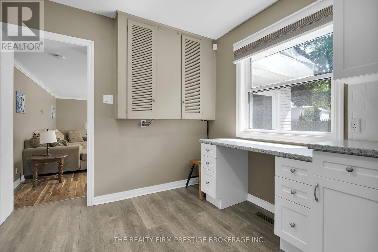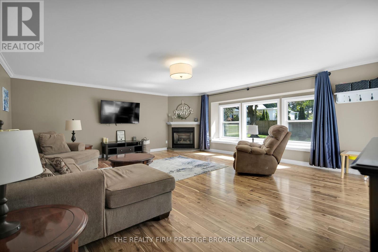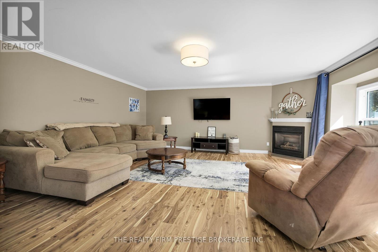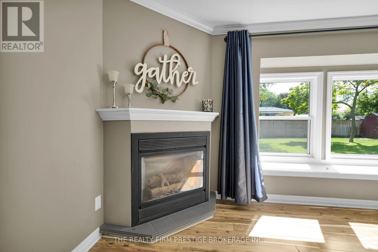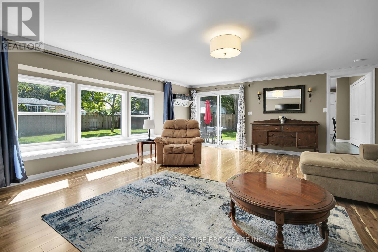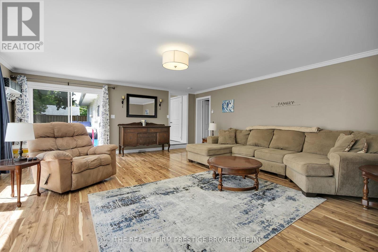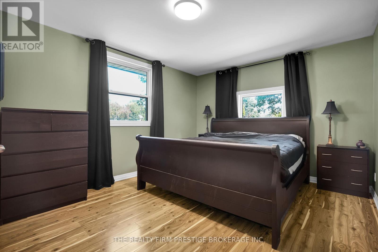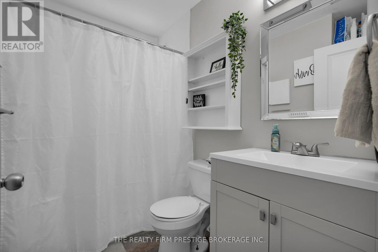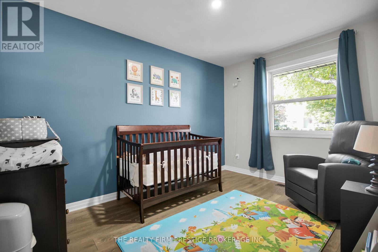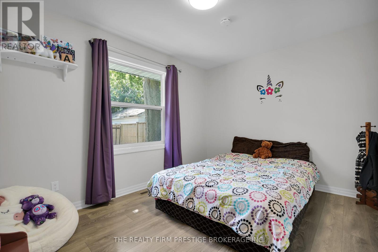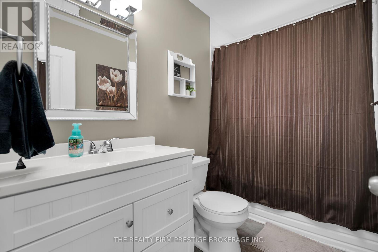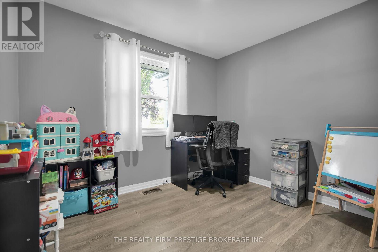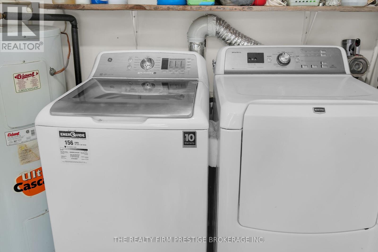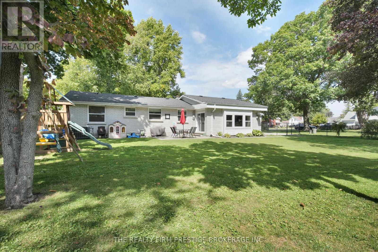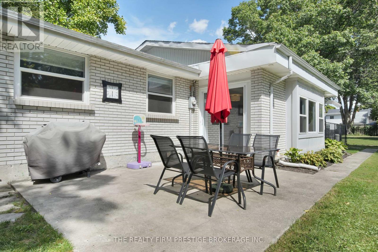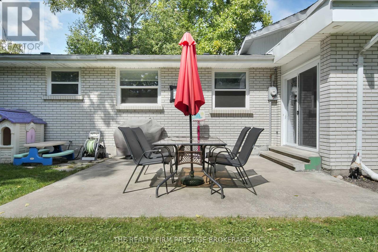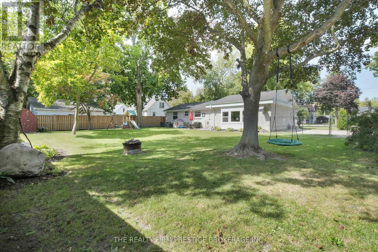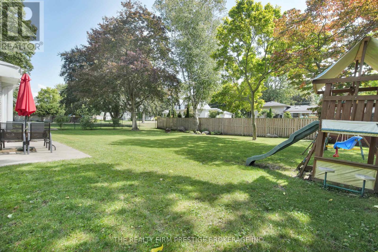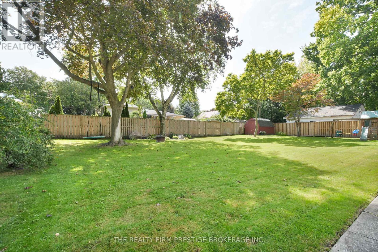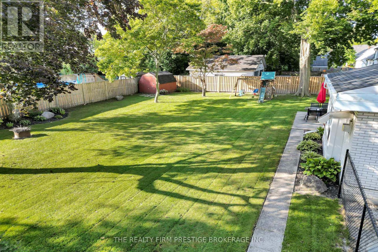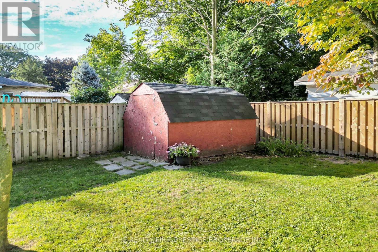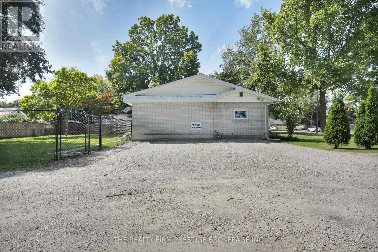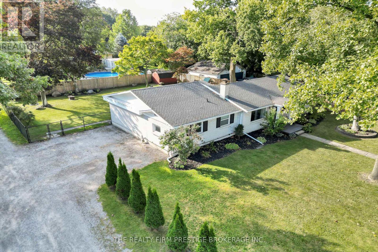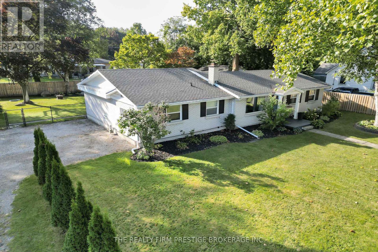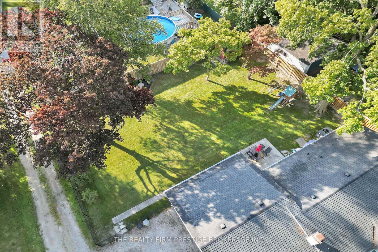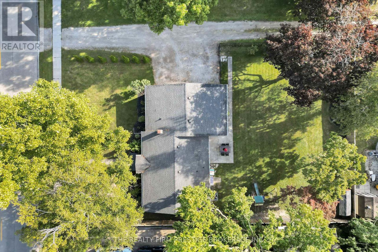4 Bedroom
2 Bathroom
1500 - 2000 sqft
Fireplace
Central Air Conditioning
Forced Air
Landscaped
$519,900
Nestled in a quiet town, close to all amenities, you will find 204 Main St. This bungalow is something special, updated and featuring over 1600 sq ft of one floor living. When you walk through the front door you will be greeted by a bright living room with updated floors and a large window, as well as cozy, wood-burning fireplace. Through to the kitchen you will appreciate the updated and large amount cabinets, as well as loads of natural light overlooking the backyard. To the left, you will find a massive great room with gas fireplace, and patio doors taking you to your private oasis backyard. As well, in the east wing, you will find a large primary bedroom with en suite. To the west of the house, you will find three more generous size bedrooms, as well as an additional full bathroom totalling four bedrooms and two full bathrooms in this beautiful bungalow. Outside youll discover a fully fenced lot offering south facing sun and privacy all on a 90x 134ft lot. If youve been looking for a country getaway to call home, look no further than 204 Main St, West Lorne. (id:41954)
Property Details
|
MLS® Number
|
X12432989 |
|
Property Type
|
Single Family |
|
Community Name
|
West Lorne |
|
Amenities Near By
|
Place Of Worship, Marina, Park, Schools |
|
Community Features
|
School Bus |
|
Equipment Type
|
Furnace |
|
Features
|
Flat Site, Lighting, Carpet Free, Sump Pump |
|
Parking Space Total
|
3 |
|
Rental Equipment Type
|
Furnace |
|
Structure
|
Patio(s), Shed |
Building
|
Bathroom Total
|
2 |
|
Bedrooms Above Ground
|
4 |
|
Bedrooms Total
|
4 |
|
Age
|
51 To 99 Years |
|
Amenities
|
Fireplace(s) |
|
Appliances
|
Water Heater - Tankless, Dishwasher, Dryer, Stove, Washer, Refrigerator |
|
Basement Type
|
Crawl Space |
|
Construction Style Attachment
|
Detached |
|
Cooling Type
|
Central Air Conditioning |
|
Exterior Finish
|
Brick |
|
Fireplace Present
|
Yes |
|
Fireplace Total
|
2 |
|
Foundation Type
|
Concrete |
|
Heating Fuel
|
Natural Gas |
|
Heating Type
|
Forced Air |
|
Size Interior
|
1500 - 2000 Sqft |
|
Type
|
House |
|
Utility Water
|
Municipal Water |
Parking
Land
|
Acreage
|
No |
|
Land Amenities
|
Place Of Worship, Marina, Park, Schools |
|
Landscape Features
|
Landscaped |
|
Sewer
|
Sanitary Sewer |
|
Size Depth
|
134 Ft ,3 In |
|
Size Frontage
|
92 Ft ,6 In |
|
Size Irregular
|
92.5 X 134.3 Ft |
|
Size Total Text
|
92.5 X 134.3 Ft|under 1/2 Acre |
Rooms
| Level |
Type |
Length |
Width |
Dimensions |
|
Main Level |
Living Room |
5.21 m |
3.81 m |
5.21 m x 3.81 m |
|
Main Level |
Kitchen |
5.65 m |
3.63 m |
5.65 m x 3.63 m |
|
Main Level |
Family Room |
6.6 m |
5.43 m |
6.6 m x 5.43 m |
|
Main Level |
Primary Bedroom |
3.92 m |
3.5 m |
3.92 m x 3.5 m |
|
Main Level |
Bathroom |
1.99 m |
2.47 m |
1.99 m x 2.47 m |
|
Main Level |
Bedroom 2 |
3.13 m |
3.81 m |
3.13 m x 3.81 m |
|
Main Level |
Bedroom 3 |
2.77 m |
3.61 m |
2.77 m x 3.61 m |
|
Main Level |
Bedroom 4 |
3.13 m |
3.81 m |
3.13 m x 3.81 m |
|
Main Level |
Bathroom |
1.57 m |
2.62 m |
1.57 m x 2.62 m |
Utilities
|
Cable
|
Available |
|
Electricity
|
Installed |
|
Sewer
|
Installed |
https://www.realtor.ca/real-estate/28926468/204-main-street-west-elgin-west-lorne-west-lorne
