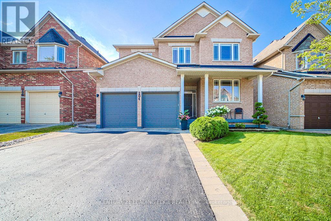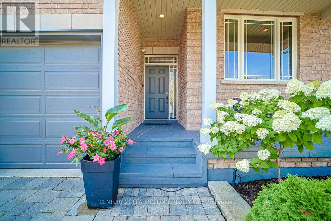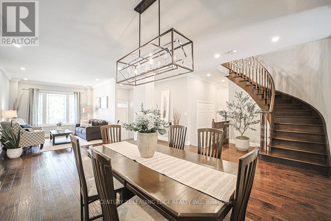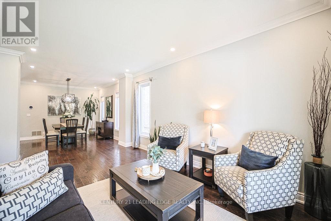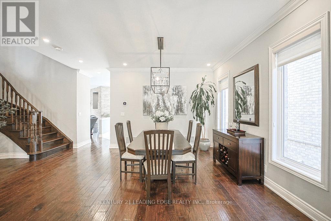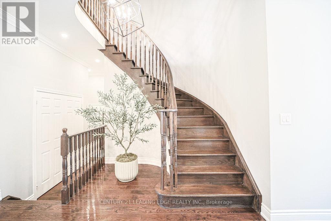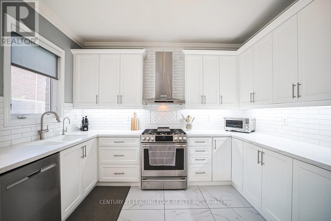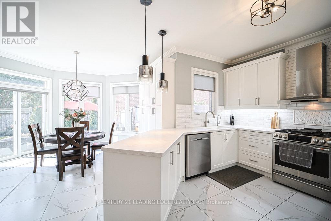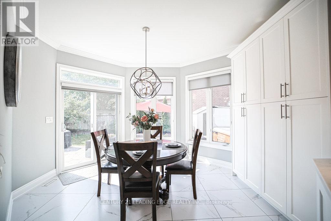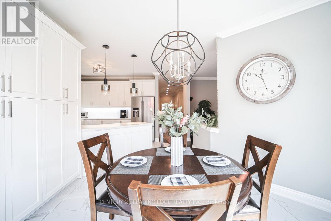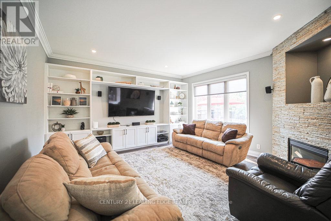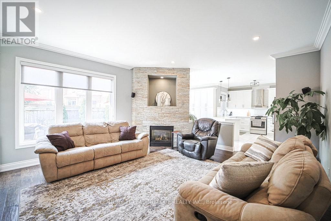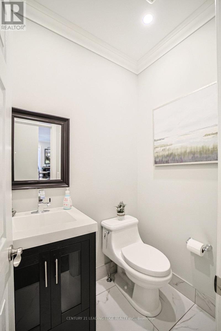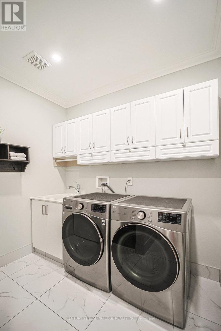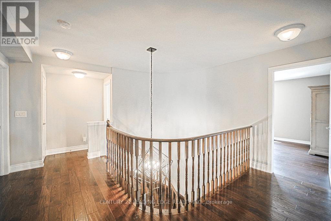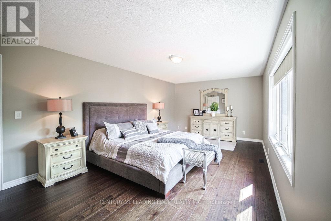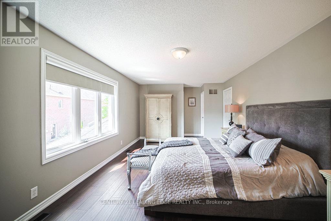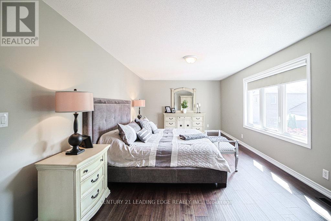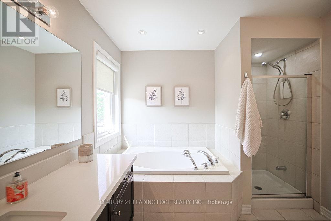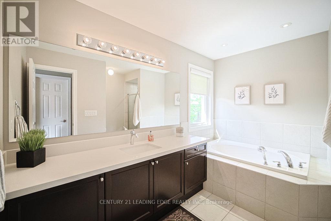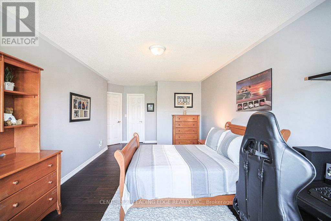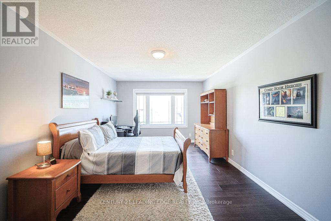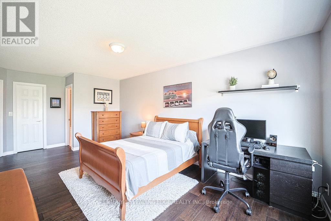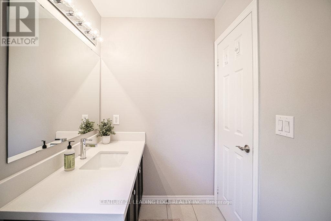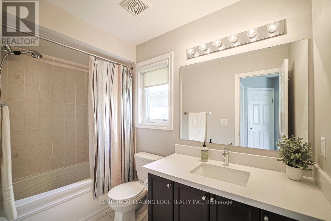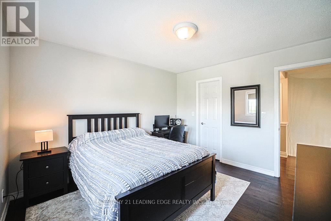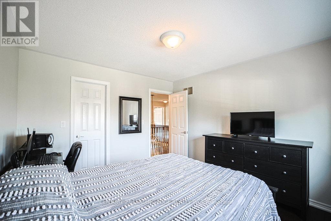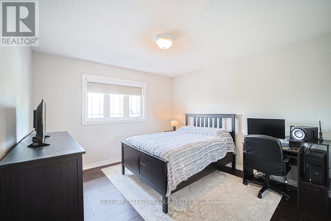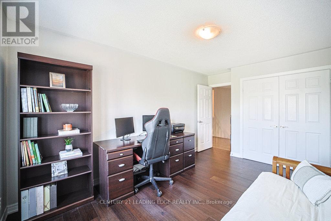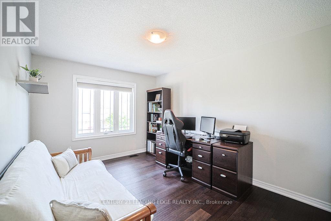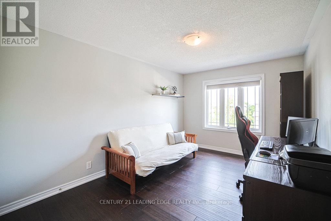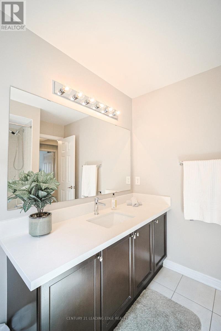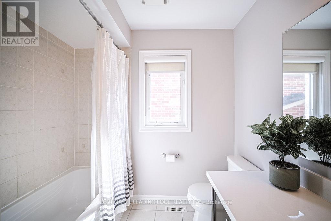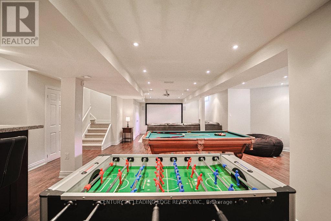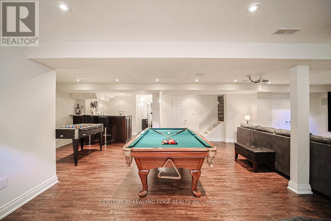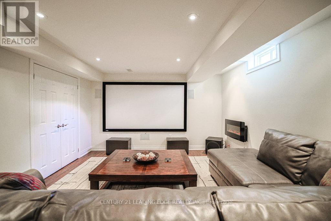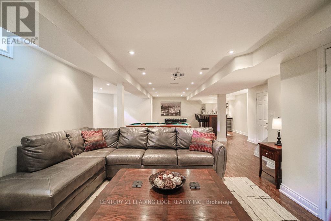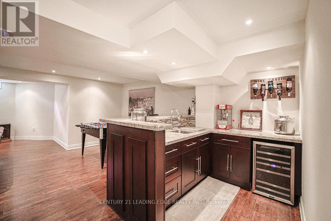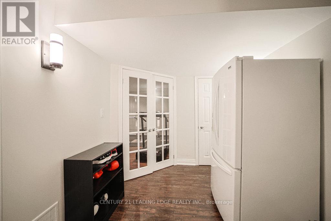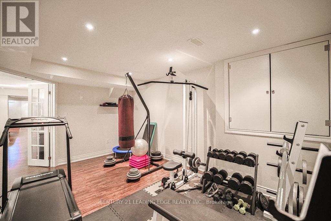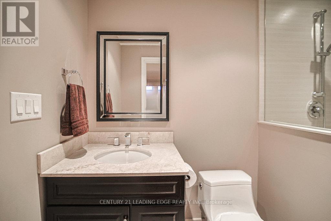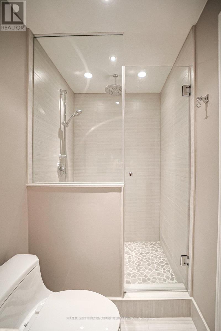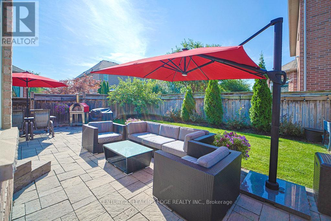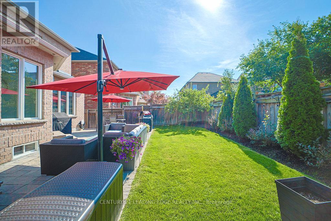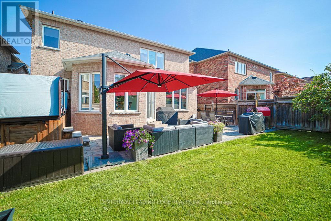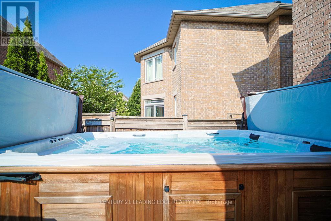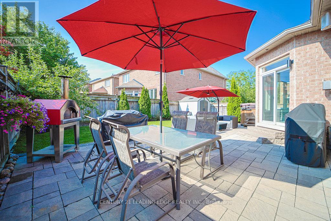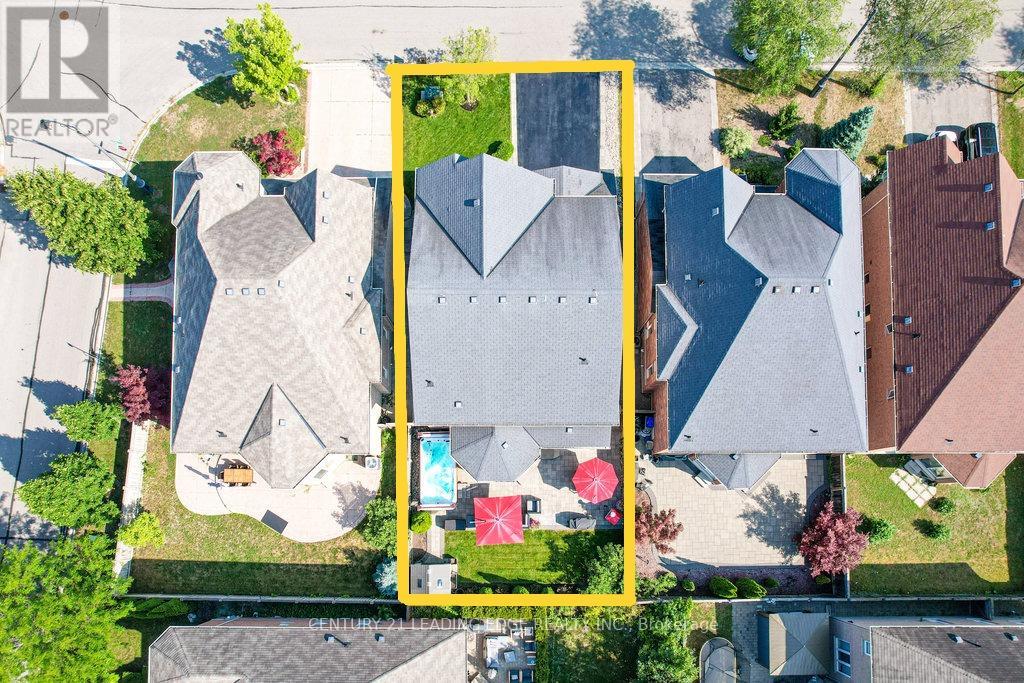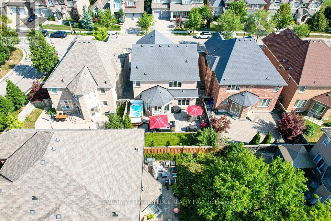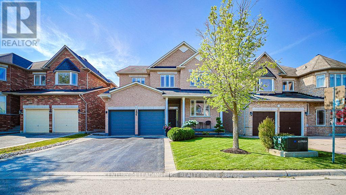4 Bedroom
5 Bathroom
2500 - 3000 sqft
Fireplace
Central Air Conditioning
Forced Air
Landscaped, Lawn Sprinkler
$1,925,888
Discover your dream home in the highly sought after Bayview Meadows, perfect for anyone seeking comfort and style. This turn-key property features: Spacious Living: Enjoy large rooms designed for family gatherings and everyday living. Family Room Charm: Wall-to-wall built-in unit providing ample storage and style. Modern Kitchen: An updated kitchen awaits, complete with new stainless steel appliances and an upgraded pantry for all your culinary needs.Backyard Oasis: Step outside to a large patio, ideal for entertaining, and relax in your private swim spa. The in-ground sprinkler system keeps your lawn lush and vibrant! Four Bedrooms: The home includes four generously sized bedrooms, three of them featuring walk-in closets for ample storage. Entertainment Ready: The finished basement boasts a cinema screen for movie nights, a wet bar for entertaining, a 3-piece bathroom, and a bonus room perfect for a gym or home office. Elegant Touches: Enjoy quartz countertops in all washrooms, adding a touch of luxury. This home is truly a gem in a family-friendly area. Dont miss your chance to make it yours! (id:41954)
Property Details
|
MLS® Number
|
N12409340 |
|
Property Type
|
Single Family |
|
Community Name
|
Bayview Northeast |
|
Amenities Near By
|
Hospital, Park, Schools |
|
Parking Space Total
|
4 |
|
Structure
|
Patio(s), Porch, Shed |
Building
|
Bathroom Total
|
5 |
|
Bedrooms Above Ground
|
4 |
|
Bedrooms Total
|
4 |
|
Age
|
16 To 30 Years |
|
Amenities
|
Fireplace(s) |
|
Appliances
|
Hot Tub, Garage Door Opener Remote(s), Central Vacuum, Dishwasher, Dryer, Stove, Washer, Window Coverings, Refrigerator |
|
Basement Development
|
Finished |
|
Basement Type
|
N/a (finished) |
|
Construction Style Attachment
|
Detached |
|
Cooling Type
|
Central Air Conditioning |
|
Exterior Finish
|
Brick |
|
Fire Protection
|
Alarm System, Security System, Smoke Detectors |
|
Fireplace Present
|
Yes |
|
Fireplace Total
|
1 |
|
Flooring Type
|
Hardwood, Laminate, Porcelain Tile |
|
Foundation Type
|
Concrete |
|
Half Bath Total
|
1 |
|
Heating Fuel
|
Natural Gas |
|
Heating Type
|
Forced Air |
|
Stories Total
|
2 |
|
Size Interior
|
2500 - 3000 Sqft |
|
Type
|
House |
|
Utility Water
|
Municipal Water |
Parking
Land
|
Acreage
|
No |
|
Fence Type
|
Fenced Yard |
|
Land Amenities
|
Hospital, Park, Schools |
|
Landscape Features
|
Landscaped, Lawn Sprinkler |
|
Sewer
|
Sanitary Sewer |
|
Size Depth
|
105 Ft |
|
Size Frontage
|
45 Ft |
|
Size Irregular
|
45 X 105 Ft |
|
Size Total Text
|
45 X 105 Ft |
|
Zoning Description
|
R2-74h |
Rooms
| Level |
Type |
Length |
Width |
Dimensions |
|
Second Level |
Primary Bedroom |
7.54 m |
3.71 m |
7.54 m x 3.71 m |
|
Second Level |
Bedroom 2 |
3.26 m |
6.33 m |
3.26 m x 6.33 m |
|
Second Level |
Bedroom 3 |
3.48 m |
3.66 m |
3.48 m x 3.66 m |
|
Second Level |
Bedroom 4 |
3.13 m |
4.63 m |
3.13 m x 4.63 m |
|
Basement |
Exercise Room |
3.15 m |
4.68 m |
3.15 m x 4.68 m |
|
Basement |
Recreational, Games Room |
9.95 m |
13.3 m |
9.95 m x 13.3 m |
|
Main Level |
Living Room |
3.25 m |
5.26 m |
3.25 m x 5.26 m |
|
Main Level |
Dining Room |
3.25 m |
4.38 m |
3.25 m x 4.38 m |
|
Main Level |
Family Room |
5.41 m |
4.58 m |
5.41 m x 4.58 m |
|
Main Level |
Kitchen |
4.55 m |
3.61 m |
4.55 m x 3.61 m |
|
Main Level |
Eating Area |
3.9 m |
3.01 m |
3.9 m x 3.01 m |
Utilities
|
Cable
|
Available |
|
Electricity
|
Installed |
|
Sewer
|
Installed |
https://www.realtor.ca/real-estate/28875207/204-ivy-jay-crescent-aurora-bayview-northeast
