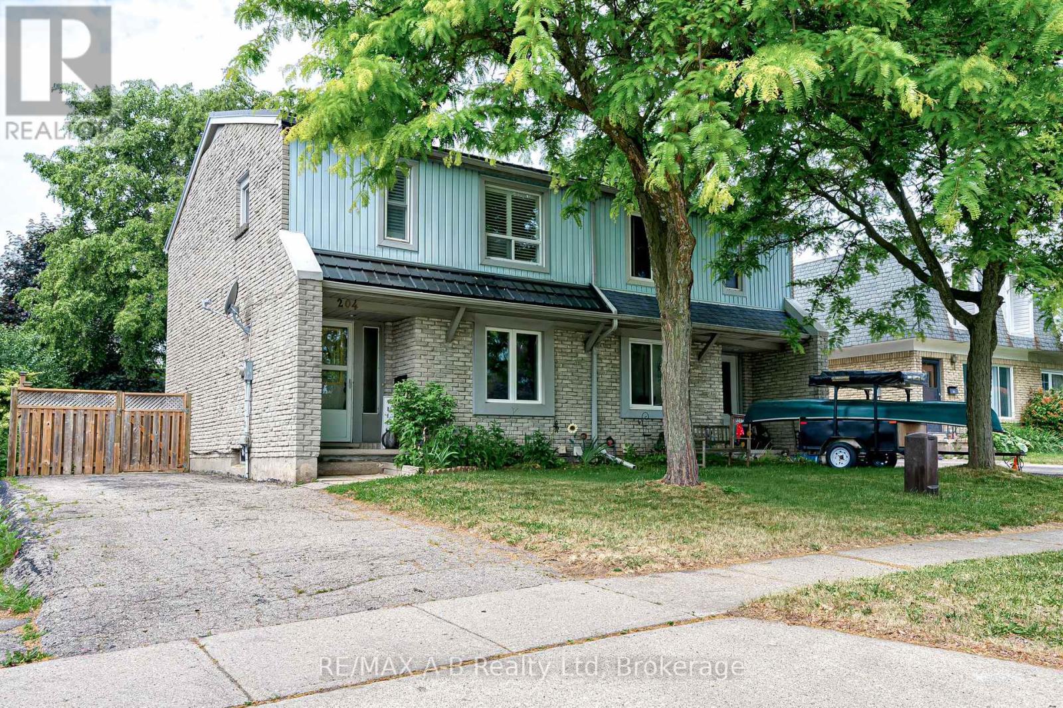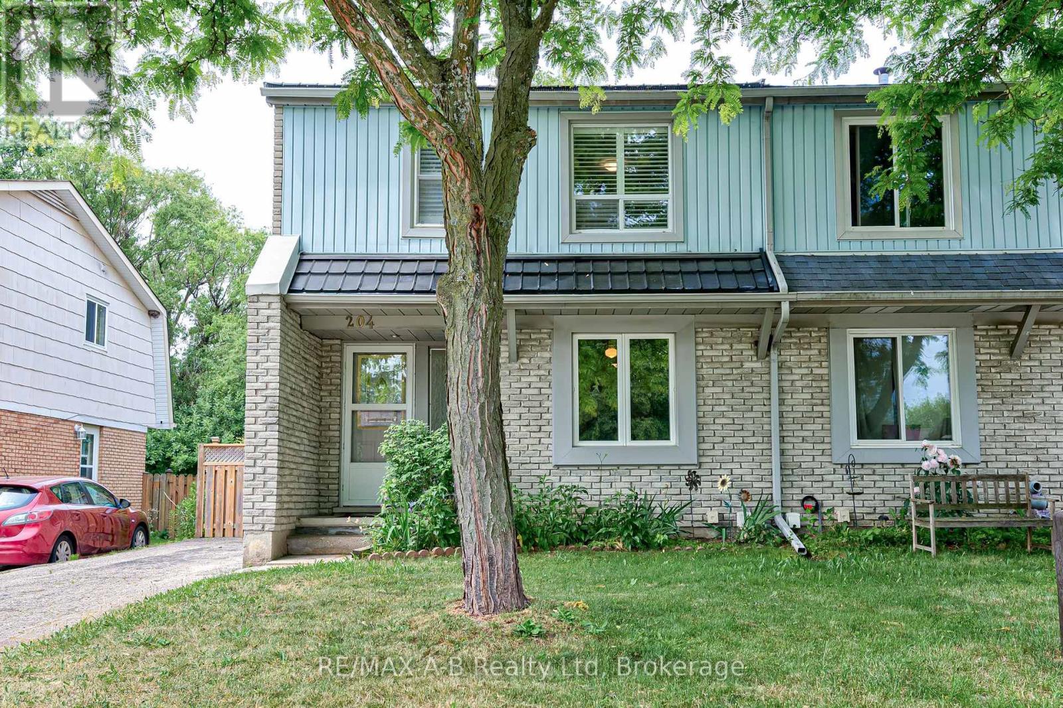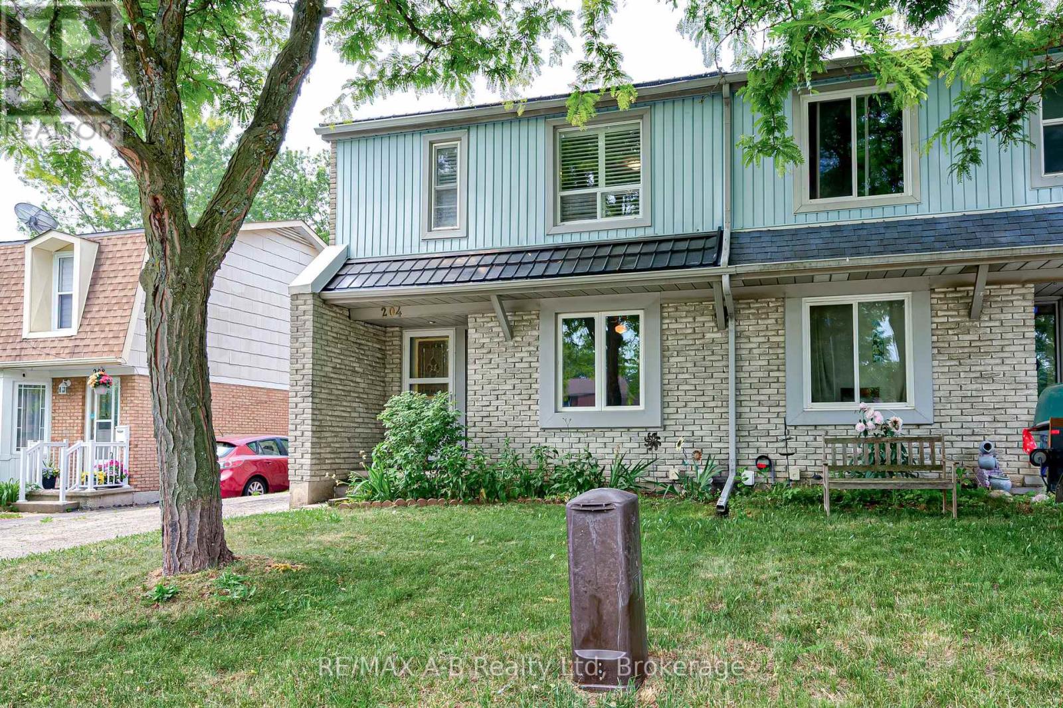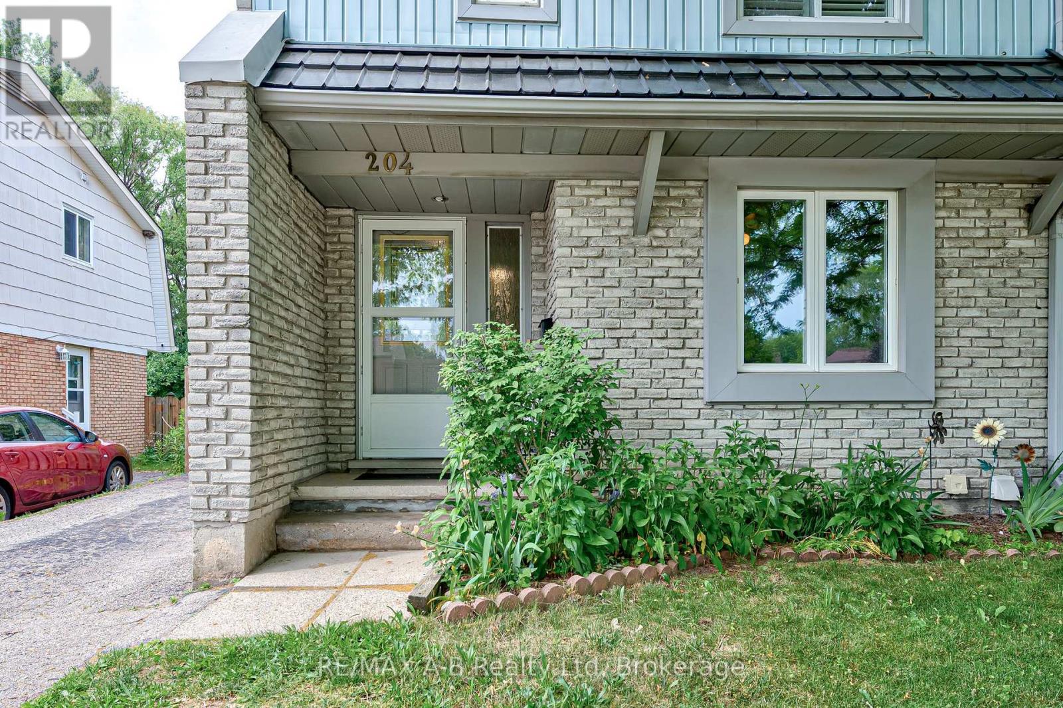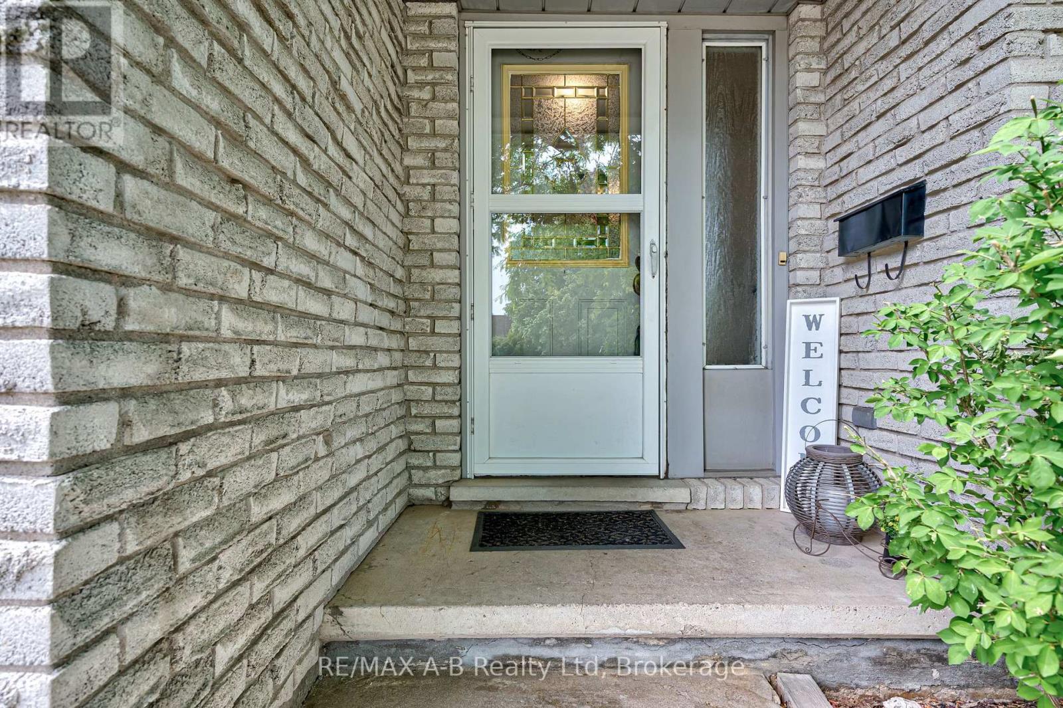204 Ferguson Avenue Cambridge, Ontario N1R 6G2
3 Bedroom
1 Bathroom
700 - 1100 sqft
Central Air Conditioning
Forced Air
$549,900
Welcome to 204 Ferguson Ave!This beautiful 3-bedroom, 1-bath semi-detached home offers charm, comfort, and convenience. The main level features original hardwood flooring and is completely carpet-free, providing a clean and timeless look. Enjoy a spacious backyardperfect for relaxing or entertaining. Ideally located close to many amenities, including schools, shopping, parks, and transit. Dont miss this great opportunity! (id:41954)
Open House
This property has open houses!
June
21
Saturday
Starts at:
2:00 pm
Ends at:4:00 pm
Property Details
| MLS® Number | X12233504 |
| Property Type | Single Family |
| Equipment Type | Water Heater |
| Parking Space Total | 2 |
| Rental Equipment Type | Water Heater |
Building
| Bathroom Total | 1 |
| Bedrooms Above Ground | 3 |
| Bedrooms Total | 3 |
| Appliances | Water Softener, Dryer, Stove, Washer, Refrigerator |
| Basement Development | Unfinished |
| Basement Type | N/a (unfinished) |
| Construction Style Attachment | Semi-detached |
| Cooling Type | Central Air Conditioning |
| Exterior Finish | Brick, Vinyl Siding |
| Foundation Type | Concrete |
| Heating Fuel | Natural Gas |
| Heating Type | Forced Air |
| Stories Total | 2 |
| Size Interior | 700 - 1100 Sqft |
| Type | House |
| Utility Water | Municipal Water |
Parking
| No Garage |
Land
| Acreage | No |
| Sewer | Sanitary Sewer |
| Size Depth | 115 Ft |
| Size Frontage | 28 Ft ,10 In |
| Size Irregular | 28.9 X 115 Ft |
| Size Total Text | 28.9 X 115 Ft |
| Zoning Description | Residential |
Rooms
| Level | Type | Length | Width | Dimensions |
|---|---|---|---|---|
| Second Level | Bedroom | 3 m | 4.2 m | 3 m x 4.2 m |
| Second Level | Bedroom 2 | 2.74 m | 3.23 m | 2.74 m x 3.23 m |
| Second Level | Bedroom 3 | 3 m | 4.14 m | 3 m x 4.14 m |
| Basement | Utility Room | 5.39 m | 8.83 m | 5.39 m x 8.83 m |
| Main Level | Dining Room | 3.14 m | 2.75 m | 3.14 m x 2.75 m |
| Main Level | Kitchen | 2.45 m | 2.42 m | 2.45 m x 2.42 m |
| Main Level | Living Room | 5.39 m | 3.64 m | 5.39 m x 3.64 m |
https://www.realtor.ca/real-estate/28495024/204-ferguson-avenue-cambridge
Interested?
Contact us for more information
