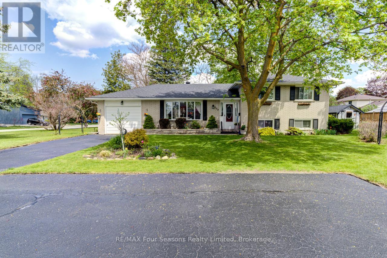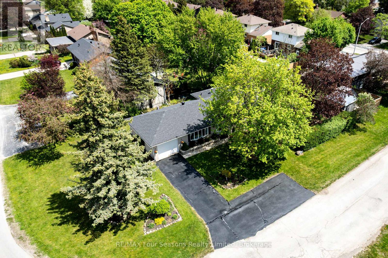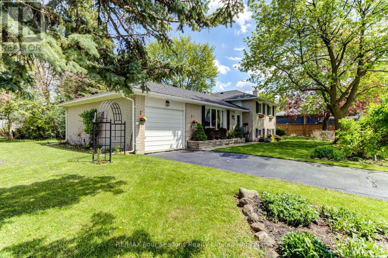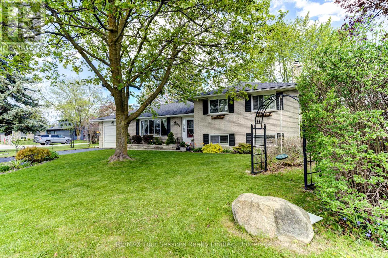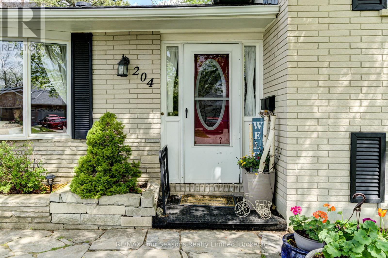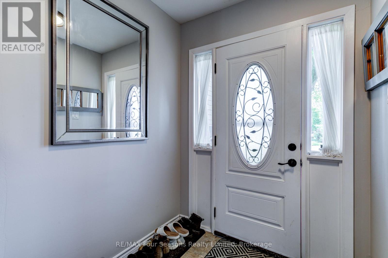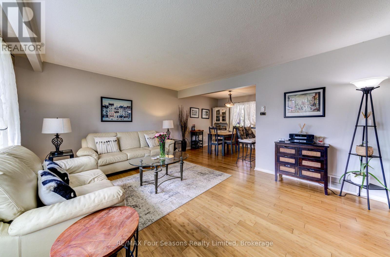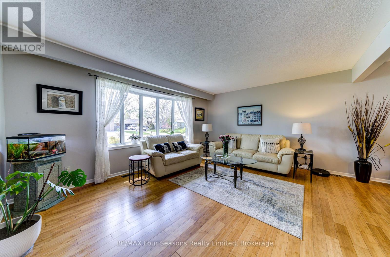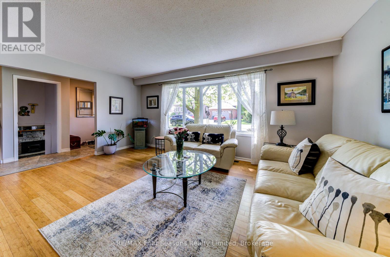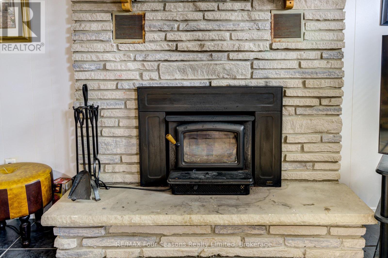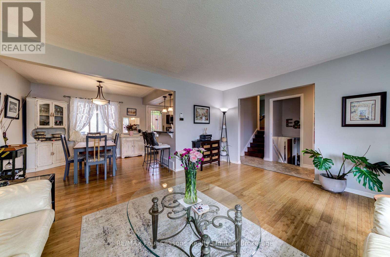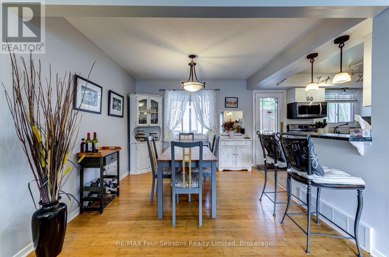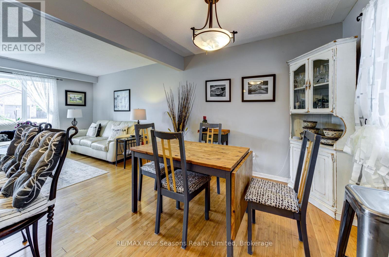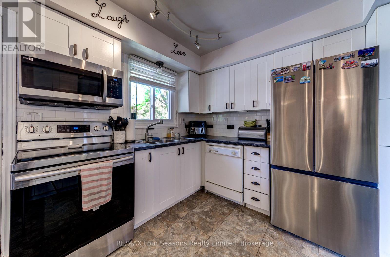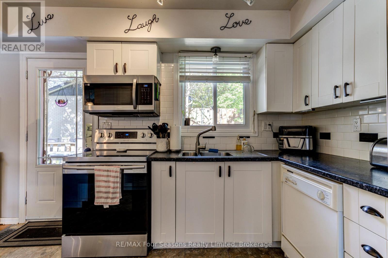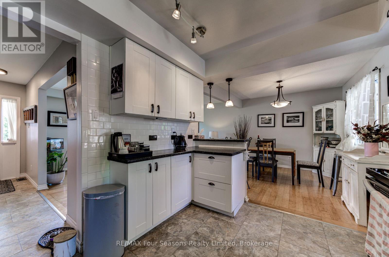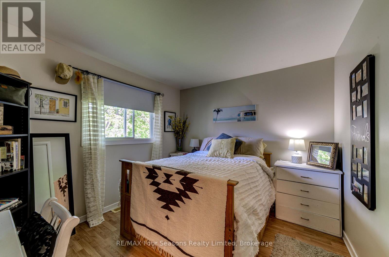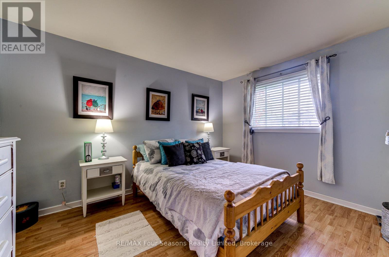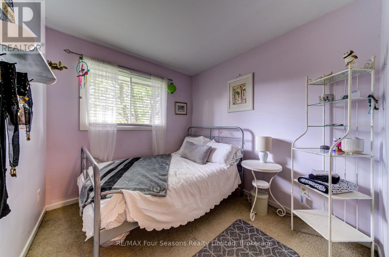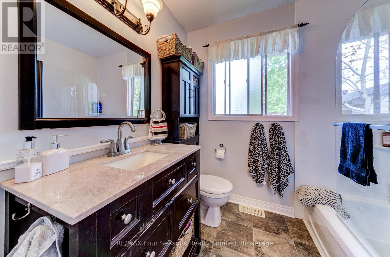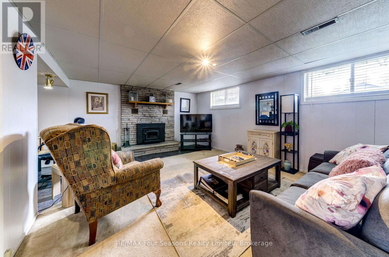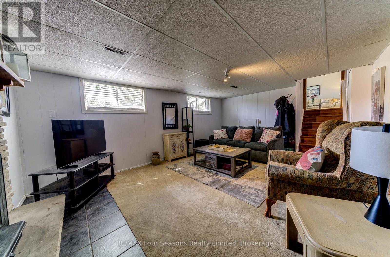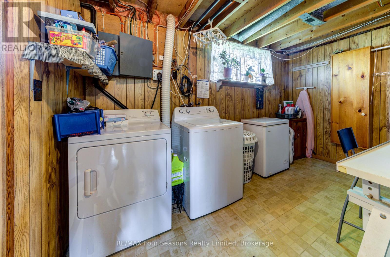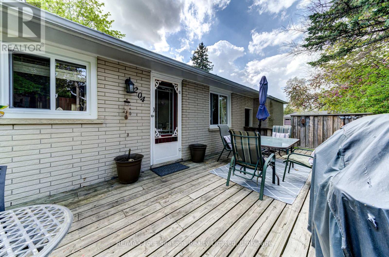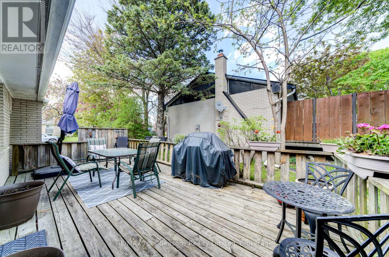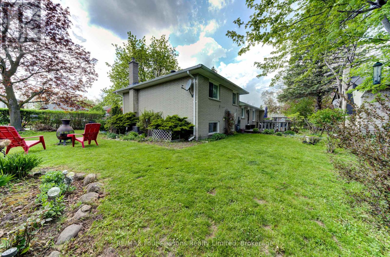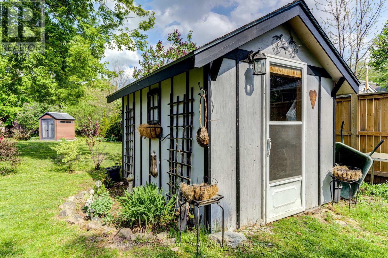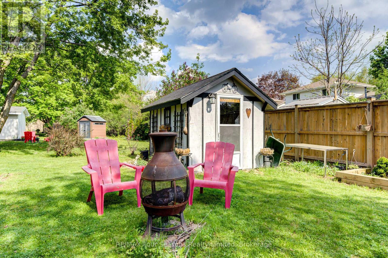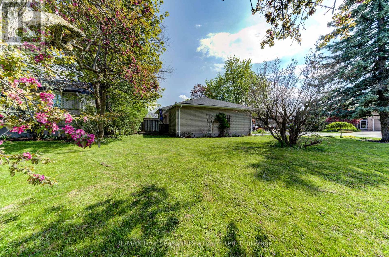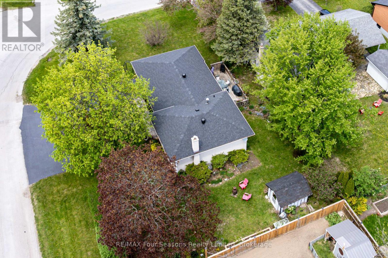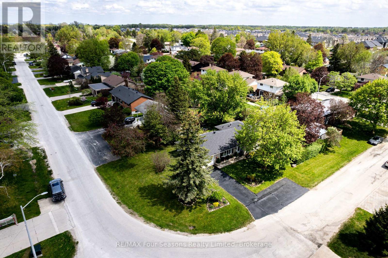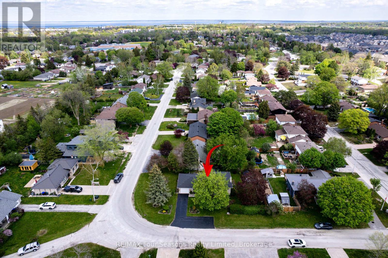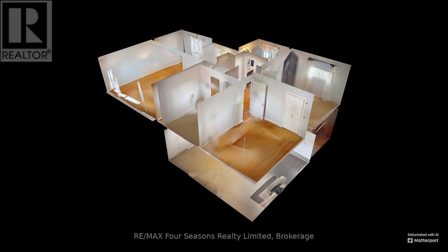3 Bedroom
1 Bathroom
1500 - 2000 sqft
Fireplace
Central Air Conditioning
Forced Air
Landscaped
$799,000
Lovely family home in the popular Lockhart neighbourhood. Just a stones throw to the Catholic High School and CCI High School. Admiral Collingwood elementary school is a 5 minute walk. Well maintained side split on a corner lot offers 3 bedrooms and a 4 piece bathroom. Main level is open plan with a large bright living room and dining room with hardwood flooring with a door leading to a large deck. The kitchen has been upgraded with stainless steel appliances and island bar. Lower level offers a large family room with wood stove for those cozy winter nights, workshop with an additional toilet. Beautifully maintained gardens with a large deck and shed. Single car garage with 2 driveway parking spots and 3 further spots on the boulevard. (id:41954)
Property Details
|
MLS® Number
|
S12154662 |
|
Property Type
|
Single Family |
|
Community Name
|
Collingwood |
|
Amenities Near By
|
Hospital, Park, Place Of Worship, Public Transit |
|
Features
|
Flat Site, Dry, Level |
|
Parking Space Total
|
3 |
|
Structure
|
Deck, Shed |
Building
|
Bathroom Total
|
1 |
|
Bedrooms Above Ground
|
3 |
|
Bedrooms Total
|
3 |
|
Age
|
31 To 50 Years |
|
Amenities
|
Fireplace(s) |
|
Appliances
|
Water Heater, Dishwasher, Dryer, Stove, Washer, Window Coverings, Refrigerator |
|
Basement Development
|
Finished |
|
Basement Type
|
N/a (finished) |
|
Construction Style Attachment
|
Detached |
|
Construction Style Split Level
|
Sidesplit |
|
Cooling Type
|
Central Air Conditioning |
|
Exterior Finish
|
Brick, Wood |
|
Fire Protection
|
Smoke Detectors |
|
Fireplace Present
|
Yes |
|
Fireplace Total
|
1 |
|
Flooring Type
|
Hardwood |
|
Foundation Type
|
Block |
|
Heating Fuel
|
Natural Gas |
|
Heating Type
|
Forced Air |
|
Size Interior
|
1500 - 2000 Sqft |
|
Type
|
House |
|
Utility Water
|
Municipal Water |
Parking
Land
|
Acreage
|
No |
|
Fence Type
|
Fenced Yard |
|
Land Amenities
|
Hospital, Park, Place Of Worship, Public Transit |
|
Landscape Features
|
Landscaped |
|
Sewer
|
Sanitary Sewer |
|
Size Depth
|
120 Ft |
|
Size Frontage
|
70 Ft |
|
Size Irregular
|
70 X 120 Ft |
|
Size Total Text
|
70 X 120 Ft |
|
Zoning Description
|
R2 |
Rooms
| Level |
Type |
Length |
Width |
Dimensions |
|
Second Level |
Primary Bedroom |
3.26 m |
3.69 m |
3.26 m x 3.69 m |
|
Second Level |
Bedroom 2 |
2.56 m |
2.86 m |
2.56 m x 2.86 m |
|
Second Level |
Bedroom 3 |
3.53 m |
3.05 m |
3.53 m x 3.05 m |
|
Second Level |
Bathroom |
2.25 m |
1.98 m |
2.25 m x 1.98 m |
|
Lower Level |
Family Room |
5.94 m |
4.26 m |
5.94 m x 4.26 m |
|
Lower Level |
Utility Room |
1.83 m |
3.65 m |
1.83 m x 3.65 m |
|
Lower Level |
Laundry Room |
3.69 m |
2.56 m |
3.69 m x 2.56 m |
|
Main Level |
Living Room |
5.24 m |
3.99 m |
5.24 m x 3.99 m |
|
Main Level |
Dining Room |
3.2 m |
2.92 m |
3.2 m x 2.92 m |
|
Main Level |
Kitchen |
3.78 m |
2.83 m |
3.78 m x 2.83 m |
https://www.realtor.ca/real-estate/28326182/204-bryan-court-collingwood-collingwood
