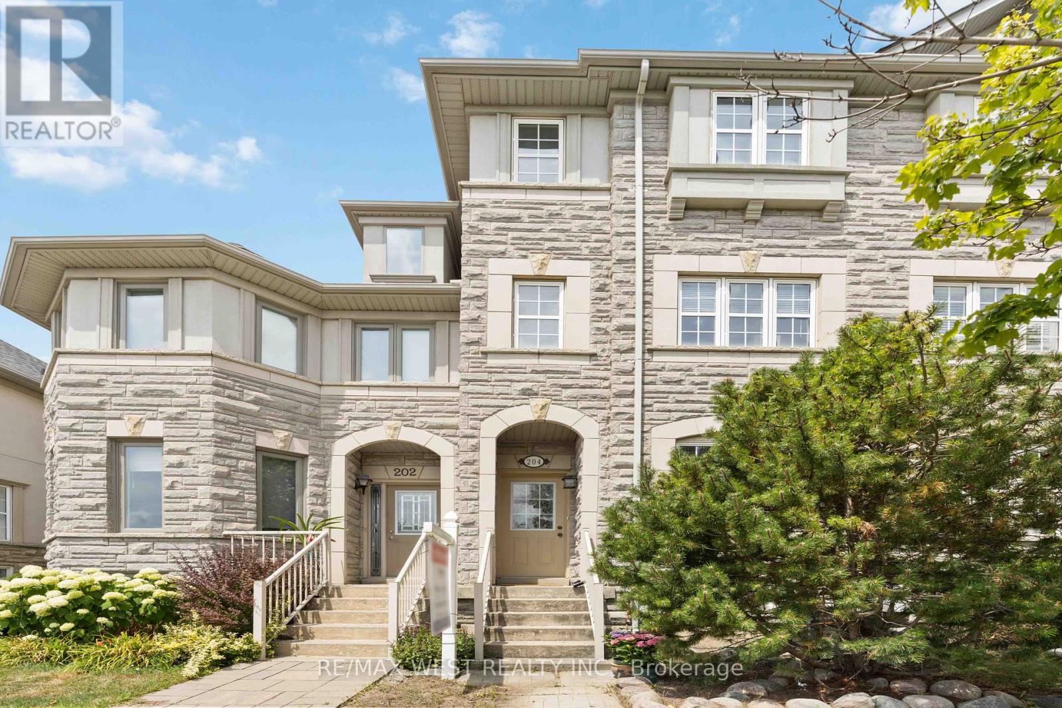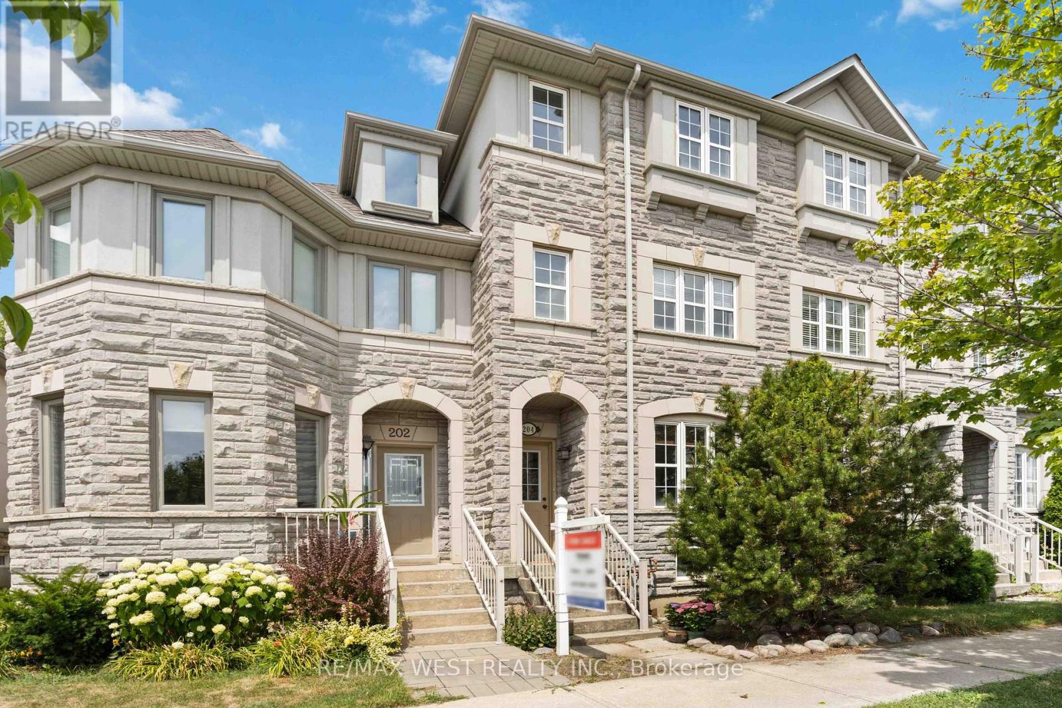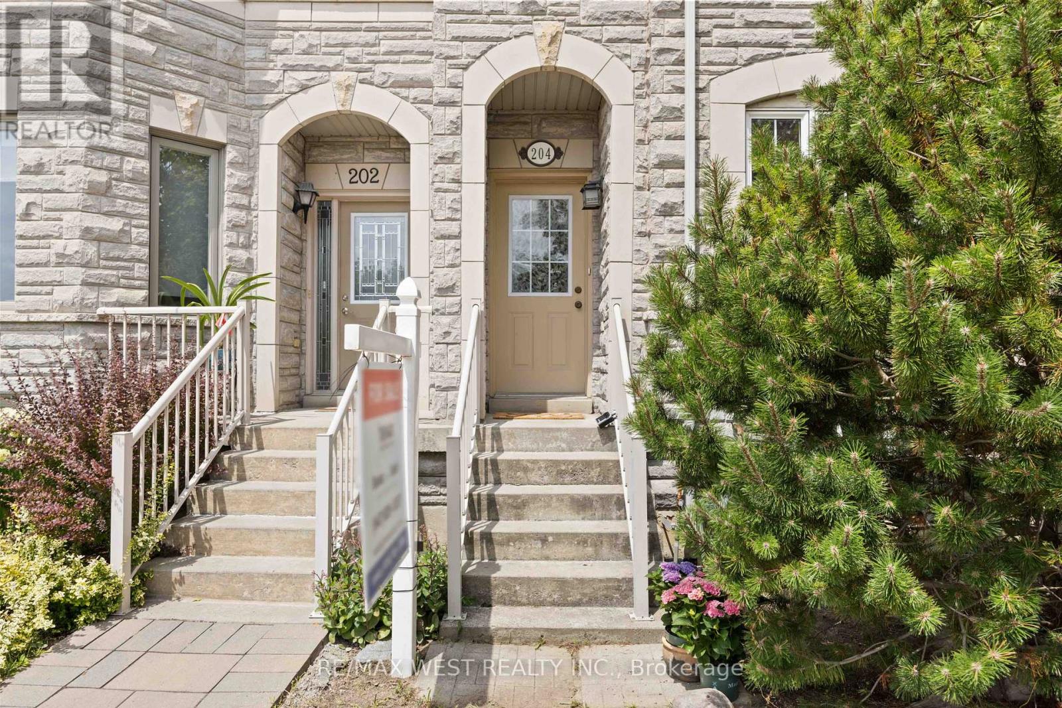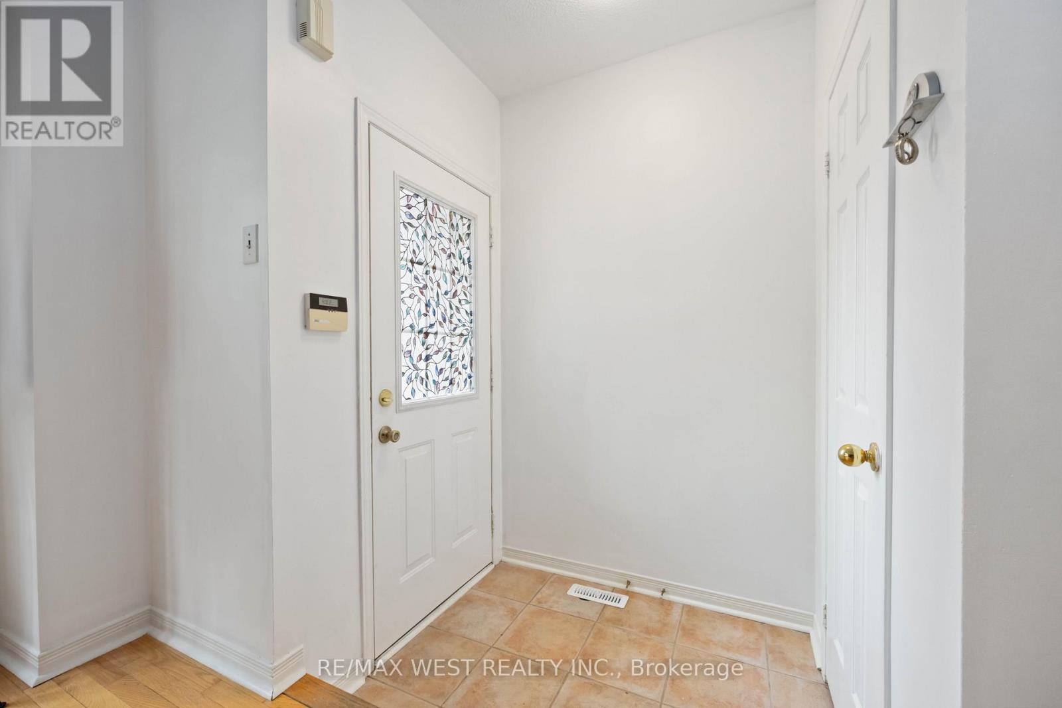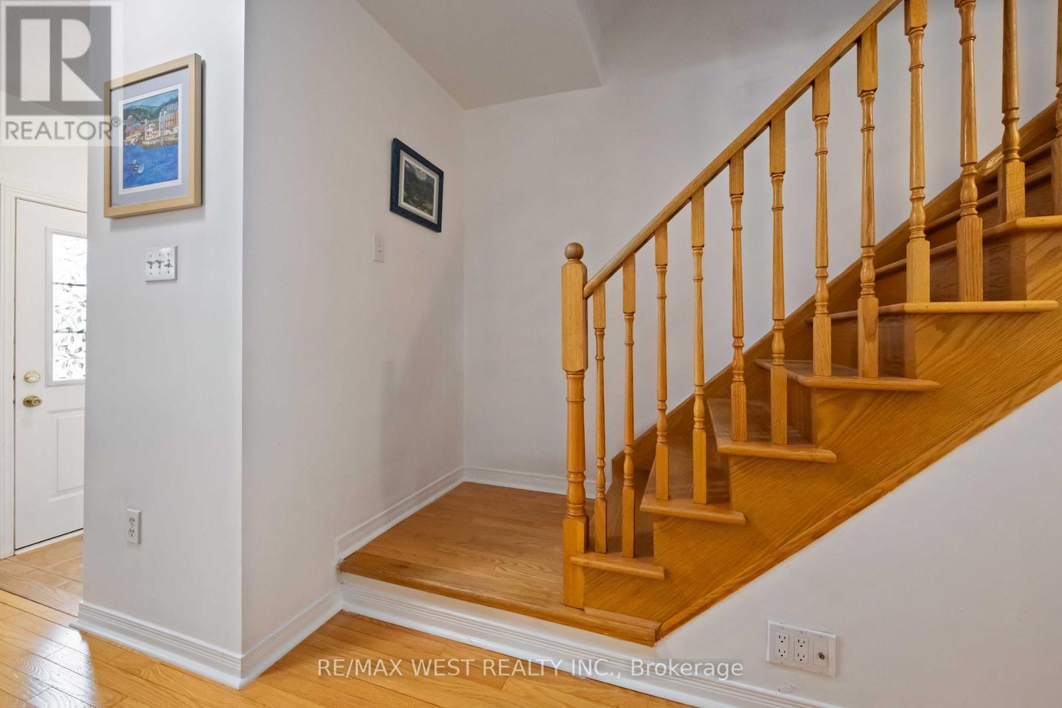204 Bantry Avenue Richmond Hill (Langstaff), Ontario L4B 4T6
$999,000
Beautifully Designed 4-Bedroom Home in Prime Location. Nestled in Langstaff, one of Richmond Hills most quiet, safe, and family-friendly neighbourhoods, this well-laid-out 4-bedroom home offers an exceptional blend of comfort, convenience, and community living. Step inside to a bright and spacious kitchen and living room, perfect for both everyday family life and entertaining guests. The exceptionally large bedrooms provide ample space for rest, relaxation, and personalization, making this home ideal for growing families. Enjoy walking distance to green spaces such as Gapper Park, Bayview Hill Park, and Huntington Parks off-leash dog area perfect for families and pet lovers alike. You're just minutes from everyday essentials and major retailers, including Loblaws, Home Depot, Walmart, Canadian Tire, and premier shopping at Hillcrest Mall. Commuters will appreciate the short walk to Richmond Hill Centre transit hub, with seamless access to GO Train, Viva, YRT, and the upcoming TTC subway extension. Top-rated schools are close by, including Red Maple Public School and Langstaff Secondary School, renowned for its French immersion program and academic excellence. For added peace of mind, emergency services are conveniently nearby: Fire station at Richmond Hill GO (~0.4 km), Mackenzie Health Hospital (~3.5 km), and Richmond Hill District Police (~3 km). This home is a rare opportunity for families or professionals seeking a vibrant, well-connected community with everything at their doorstep. (id:41954)
Open House
This property has open houses!
2:00 pm
Ends at:4:00 pm
Property Details
| MLS® Number | N12306556 |
| Property Type | Single Family |
| Community Name | Langstaff |
| Amenities Near By | Park, Public Transit, Schools |
| Community Features | Community Centre |
| Equipment Type | Water Heater |
| Features | Level Lot, Level, Carpet Free |
| Parking Space Total | 2 |
| Rental Equipment Type | Water Heater |
Building
| Bathroom Total | 4 |
| Bedrooms Above Ground | 4 |
| Bedrooms Total | 4 |
| Age | 16 To 30 Years |
| Amenities | Separate Electricity Meters |
| Appliances | Water Heater, Alarm System, Dishwasher, Dryer, Oven, Stove, Washer, Window Coverings, Refrigerator |
| Basement Development | Finished |
| Basement Type | N/a (finished) |
| Construction Style Attachment | Attached |
| Cooling Type | Central Air Conditioning |
| Exterior Finish | Stone, Stucco |
| Fire Protection | Smoke Detectors |
| Flooring Type | Ceramic, Hardwood, Laminate |
| Foundation Type | Insulated Concrete Forms |
| Half Bath Total | 1 |
| Heating Fuel | Natural Gas |
| Heating Type | Forced Air |
| Stories Total | 3 |
| Size Interior | 1500 - 2000 Sqft |
| Type | Row / Townhouse |
| Utility Water | Municipal Water |
Parking
| Detached Garage | |
| Garage |
Land
| Acreage | No |
| Fence Type | Fenced Yard |
| Land Amenities | Park, Public Transit, Schools |
| Sewer | Sanitary Sewer |
| Size Depth | 106 Ft ,7 In |
| Size Frontage | 14 Ft ,9 In |
| Size Irregular | 14.8 X 106.6 Ft |
| Size Total Text | 14.8 X 106.6 Ft |
| Zoning Description | Residential |
Rooms
| Level | Type | Length | Width | Dimensions |
|---|---|---|---|---|
| Second Level | Primary Bedroom | 4.2 m | 3.89 m | 4.2 m x 3.89 m |
| Second Level | Bedroom 2 | 4.2 m | 3.8 m | 4.2 m x 3.8 m |
| Third Level | Bedroom 3 | 4.18 m | 3.7 m | 4.18 m x 3.7 m |
| Third Level | Bedroom 4 | 4.2 m | 3.98 m | 4.2 m x 3.98 m |
| Basement | Office | 4.1 m | 3.18 m | 4.1 m x 3.18 m |
| Basement | Recreational, Games Room | 6.69 m | 3.12 m | 6.69 m x 3.12 m |
| Main Level | Living Room | 6.06 m | 3.24 m | 6.06 m x 3.24 m |
| Main Level | Dining Room | Measurements not available | ||
| Main Level | Kitchen | 4.2 m | 3.9 m | 4.2 m x 3.9 m |
https://www.realtor.ca/real-estate/28652006/204-bantry-avenue-richmond-hill-langstaff-langstaff
Interested?
Contact us for more information
