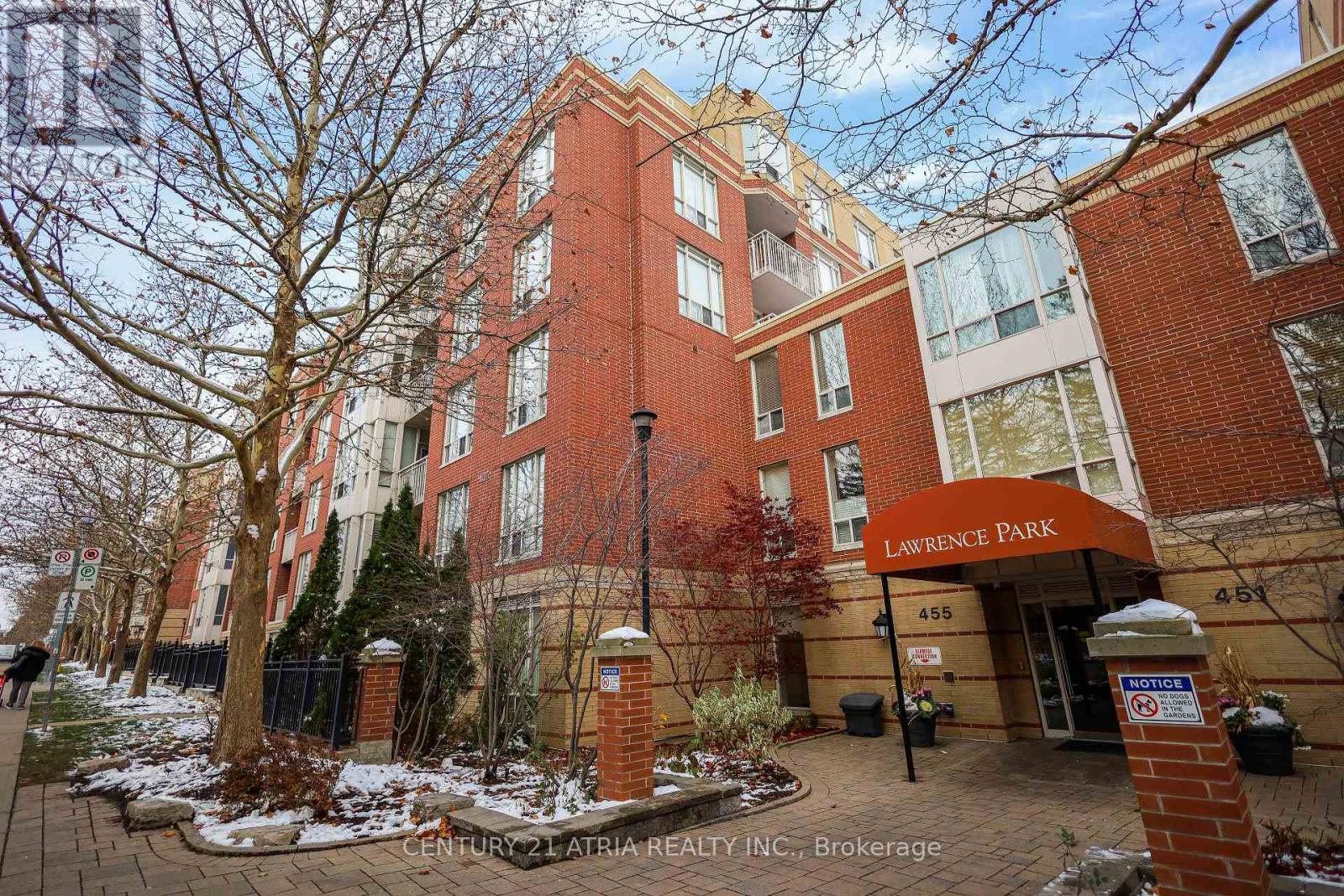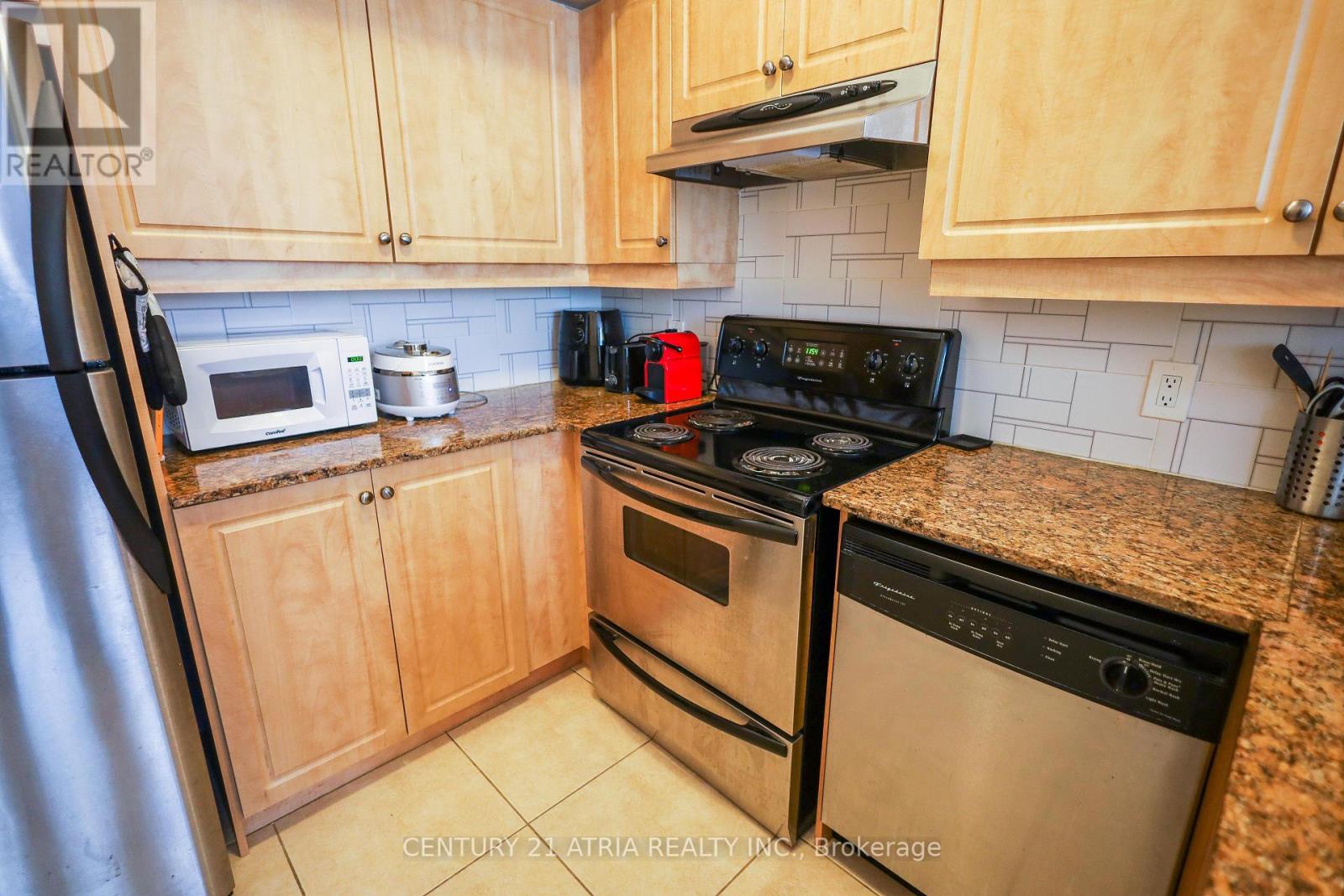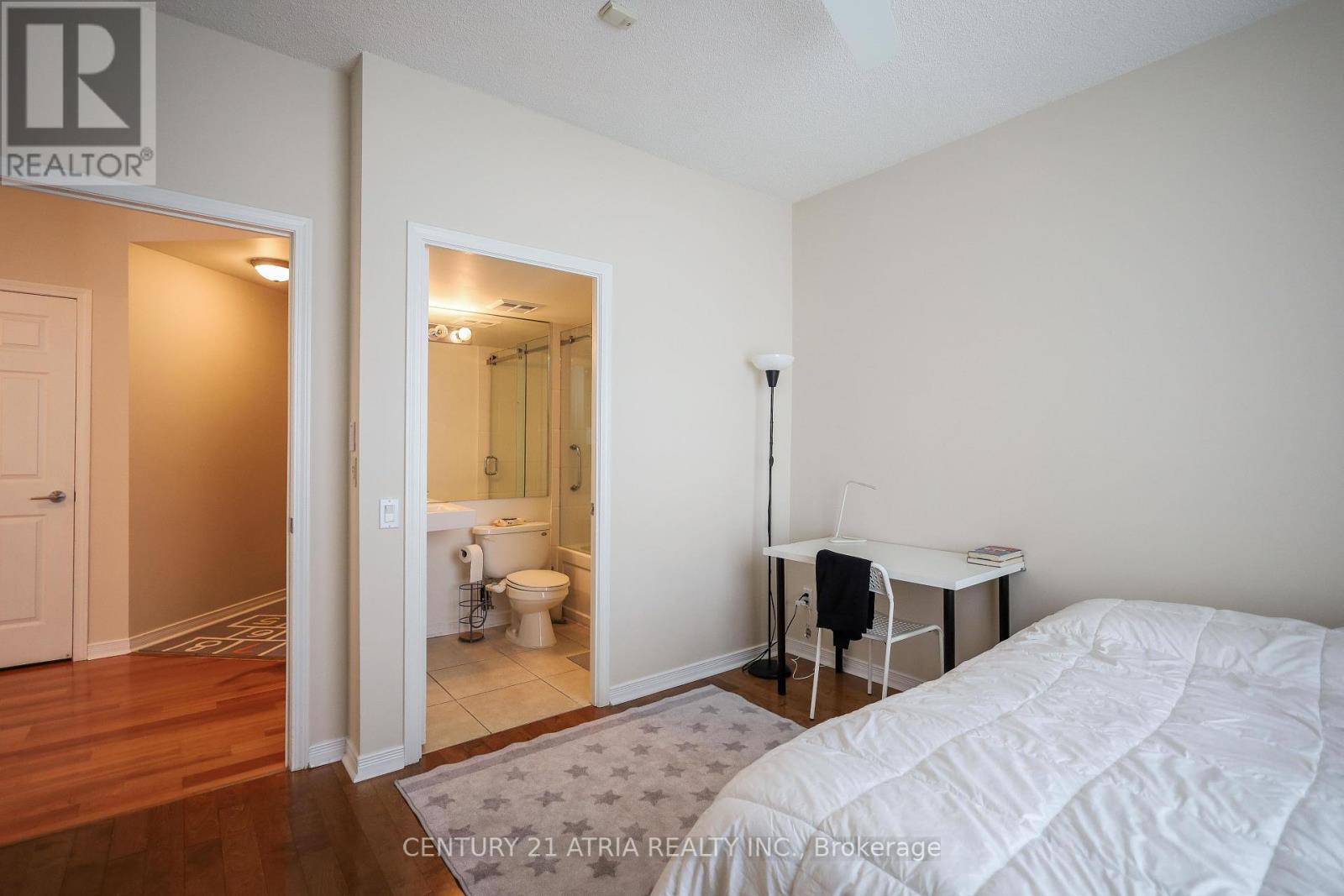204 - 455 Rosewell Avenue Toronto (Lawrence Park South), Ontario M4R 2H9
$899,800Maintenance, Heat, Common Area Maintenance, Insurance, Water, Parking
$890.56 Monthly
Maintenance, Heat, Common Area Maintenance, Insurance, Water, Parking
$890.56 MonthlyWelcome to your new home in the heart of Lawrence Park South, one of Toronto's most charming and sought-after neighbourhoods! This stylish 926 sqft corner 2-bedroom, 2-bathroom condo has everything you need for comfortable, easy living. Inside, you'll find a bright and open layout with large windows that let the light pour in. The kitchen is modern and functional, with quartz countertops, stainless steel appliances, and a big island that's perfect for meal prep or hanging out with friends. The living and dining areas lead to a private balcony great for sipping your morning coffee or winding down after a long day. The primary bedroom features a walk-in closet and its own ensuite bathroom, while the second bedroom is ideal for a guestroom, office, or whatever you need. This Very Quiet Unit Is Flooded With Light, Looking Out Onto Trees And Gardens At The South End Of The Complex. Featuring A Split Bedroom Plan and 9 Ft Ceilings. Underground Parking & Storage Locker. Close To All Amenities, Shopping, Ttc, Lawrence & Avenue Rd, Yonge st, Subway, Best Schools: John Ross Robertson Ps, Glen View Sps, Lawrence Park Ci, Havergal College. (id:41954)
Property Details
| MLS® Number | C12168958 |
| Property Type | Single Family |
| Community Name | Lawrence Park South |
| Amenities Near By | Public Transit, Schools |
| Community Features | Pet Restrictions |
| Features | Balcony, Carpet Free, In Suite Laundry |
| Parking Space Total | 1 |
Building
| Bathroom Total | 2 |
| Bedrooms Above Ground | 2 |
| Bedrooms Total | 2 |
| Amenities | Security/concierge, Exercise Centre, Party Room, Visitor Parking, Storage - Locker |
| Appliances | Dishwasher, Dryer, Stove, Washer, Window Coverings, Refrigerator |
| Cooling Type | Central Air Conditioning |
| Exterior Finish | Brick |
| Heating Fuel | Natural Gas |
| Heating Type | Forced Air |
| Size Interior | 900 - 999 Sqft |
| Type | Apartment |
Parking
| Underground | |
| Garage |
Land
| Acreage | No |
| Land Amenities | Public Transit, Schools |
Rooms
| Level | Type | Length | Width | Dimensions |
|---|---|---|---|---|
| Flat | Foyer | 1.93 m | 1.96 m | 1.93 m x 1.96 m |
| Flat | Kitchen | 2.44 m | 2.85 m | 2.44 m x 2.85 m |
| Flat | Dining Room | 3.51 m | 2.67 m | 3.51 m x 2.67 m |
| Flat | Living Room | 3.51 m | 3.71 m | 3.51 m x 3.71 m |
| Flat | Primary Bedroom | 3.61 m | 3.3 m | 3.61 m x 3.3 m |
| Flat | Bedroom 2 | 2.77 m | 2.7 m | 2.77 m x 2.7 m |
Interested?
Contact us for more information
































