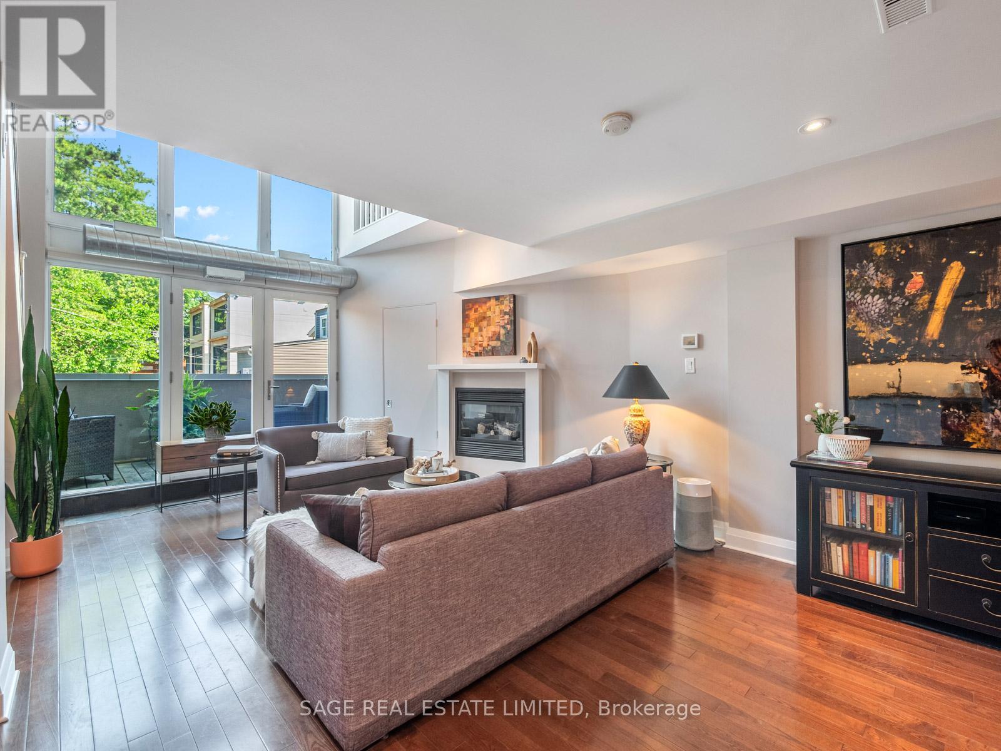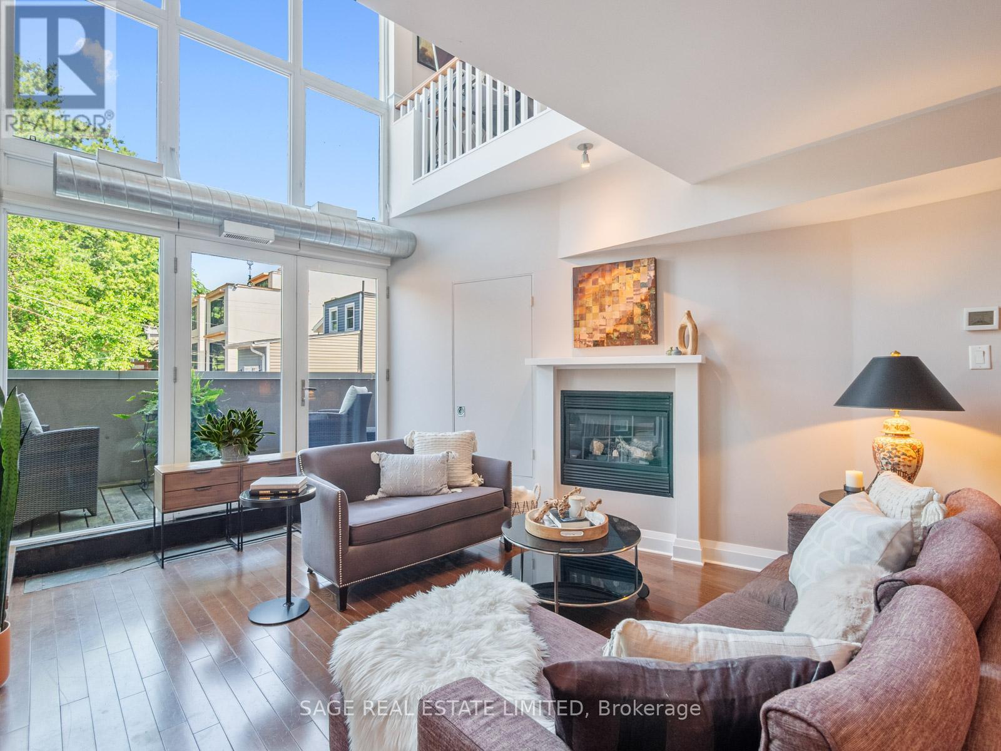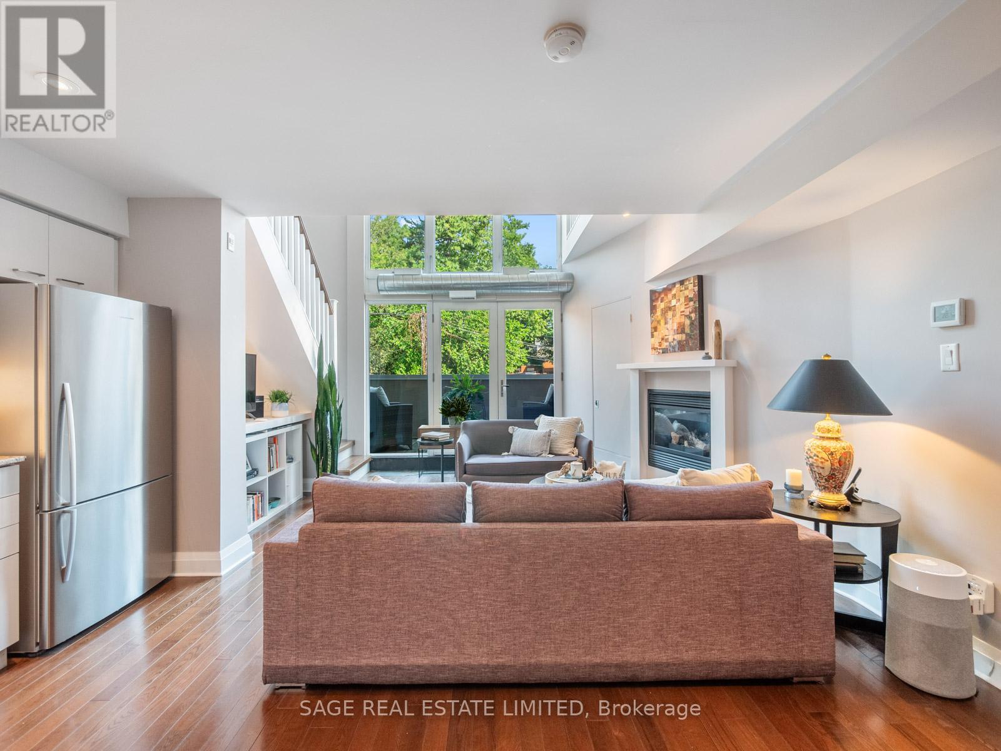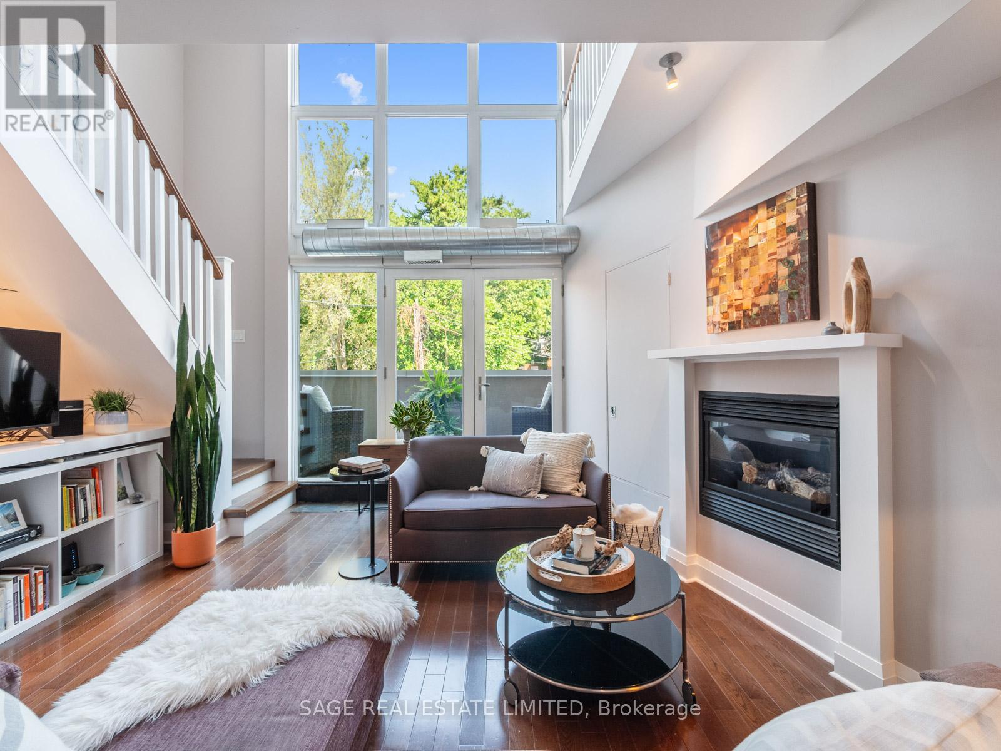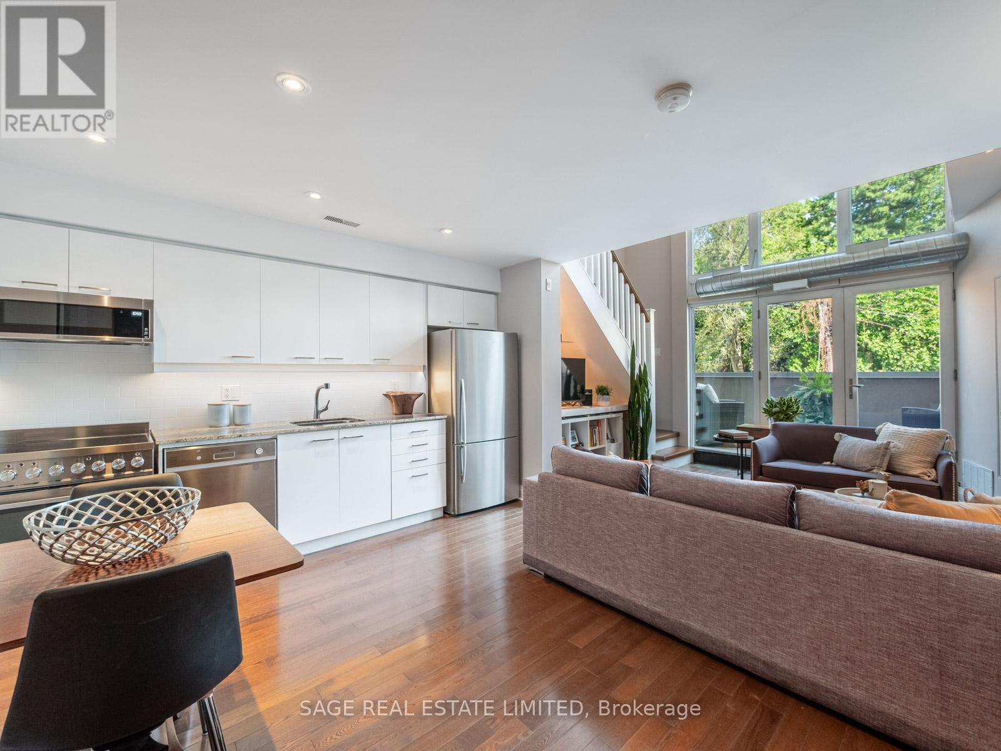204 - 2012 Queen Street E Toronto (The Beaches), Ontario M4L 1J3
$774,900Maintenance, Common Area Maintenance, Insurance, Parking, Water
$870 Monthly
Maintenance, Common Area Maintenance, Insurance, Parking, Water
$870 MonthlyWelcome to your sun-drenched urban retreat in the heart of the Beaches. This stylish two-story loft-style condo offers 845 square feet of bright, open-concept living directly across from Kew Gardens. With soaring ceilings and massive floor-to-ceiling windows that span both levels, this unit is absolutely flooded with natural light perfect for plant lovers, sun worshippers, or anyone who refuses to live in a dark, cookie-cutter box. The main floor features a modern kitchen with stainless steel appliances, a cozy gas fireplace, and direct access to your private terrace ideal for morning coffee, evening wine, or aggressively ignoring your inbox. Upstairs, the lofted bedroom overlooks the living space, creating an airy, open vibe that feels more boutique getaway than typical condo. Included is one parking spot (because circling Queen Street on a Saturday is no one's idea of a good time). Steps to the beach, boardwalk, transit, and the best of Queen East, this unit delivers the dream: laid-back beach living with zero compromise on city convenience.Whether you're a first-time buyer, a downsizer, or just someone with great taste, this is the kind of space you move fast on and never look back. (id:41954)
Property Details
| MLS® Number | E12255633 |
| Property Type | Single Family |
| Community Name | The Beaches |
| Amenities Near By | Beach, Park, Public Transit |
| Community Features | Pet Restrictions |
| Features | Carpet Free |
| Parking Space Total | 1 |
Building
| Bathroom Total | 1 |
| Bedrooms Above Ground | 1 |
| Bedrooms Total | 1 |
| Appliances | All, Dryer, Washer, Window Coverings |
| Cooling Type | Central Air Conditioning |
| Exterior Finish | Concrete, Stucco |
| Fireplace Present | Yes |
| Flooring Type | Hardwood |
| Heating Fuel | Natural Gas |
| Heating Type | Forced Air |
| Stories Total | 2 |
| Size Interior | 800 - 899 Sqft |
| Type | Apartment |
Parking
| Attached Garage | |
| Garage |
Land
| Acreage | No |
| Land Amenities | Beach, Park, Public Transit |
Rooms
| Level | Type | Length | Width | Dimensions |
|---|---|---|---|---|
| Second Level | Primary Bedroom | 4.8 m | 3.33 m | 4.8 m x 3.33 m |
| Second Level | Den | 2.1 m | 3 m | 2.1 m x 3 m |
| Main Level | Kitchen | 2.44 m | 3.76 m | 2.44 m x 3.76 m |
| Main Level | Living Room | 3.81 m | 4.32 m | 3.81 m x 4.32 m |
| Main Level | Dining Room | 2.31 m | 2.44 m | 2.31 m x 2.44 m |
https://www.realtor.ca/real-estate/28543864/204-2012-queen-street-e-toronto-the-beaches-the-beaches
Interested?
Contact us for more information
