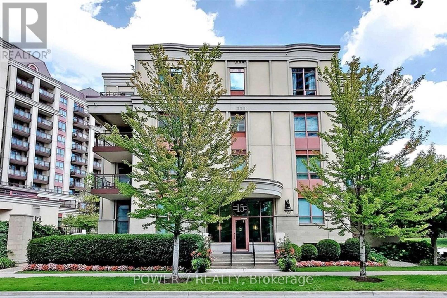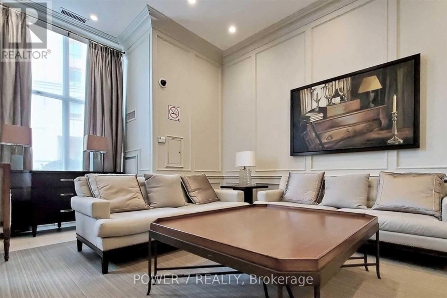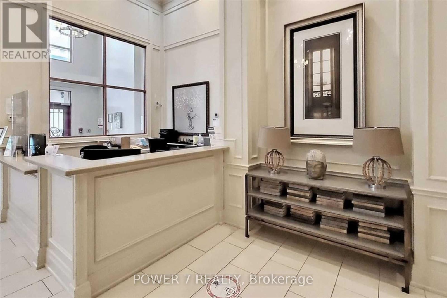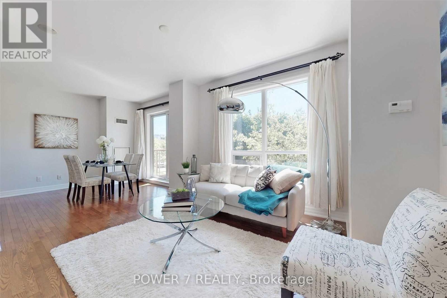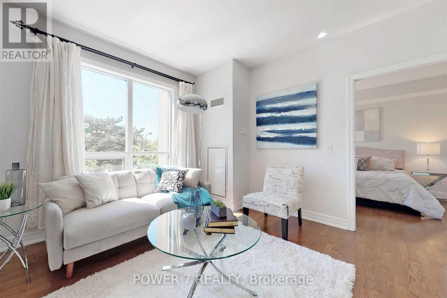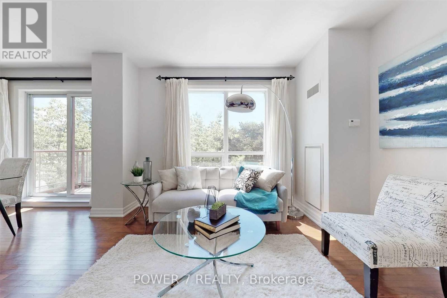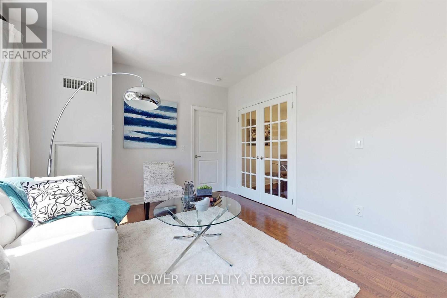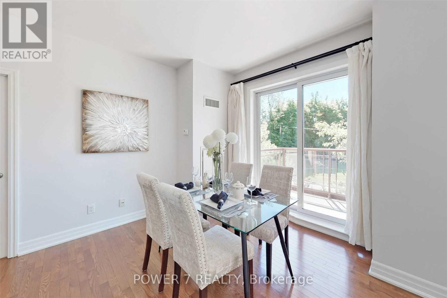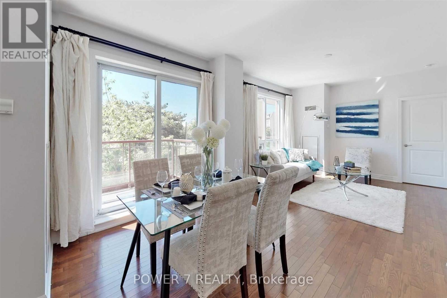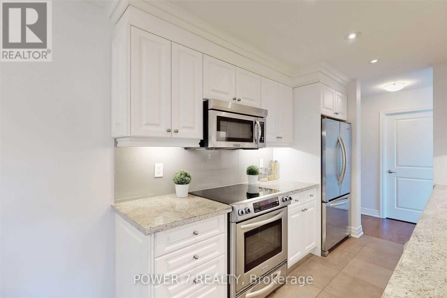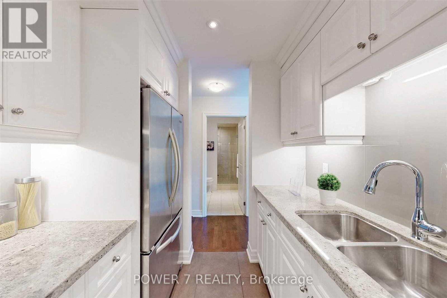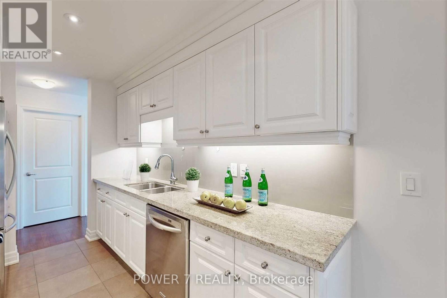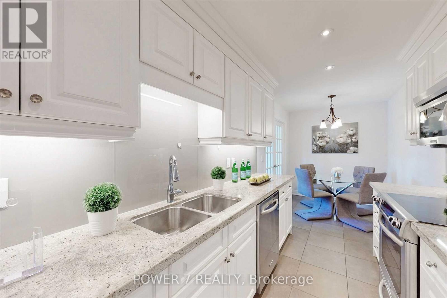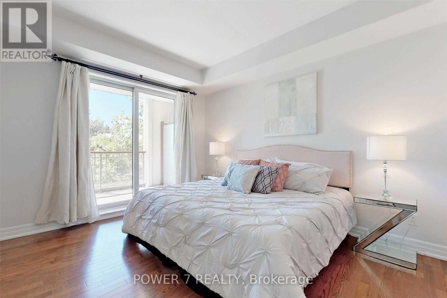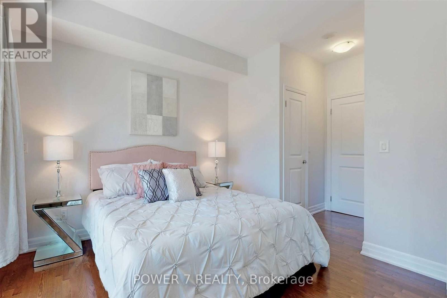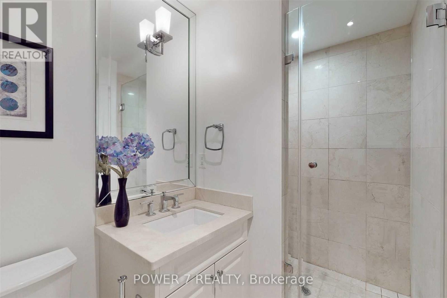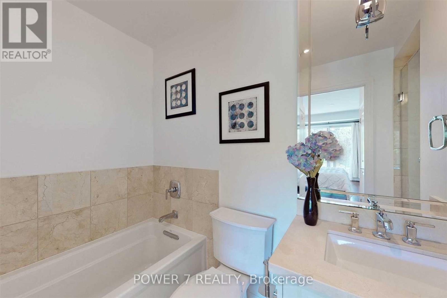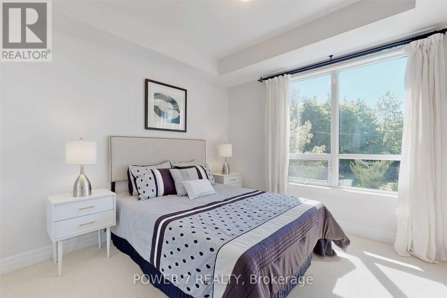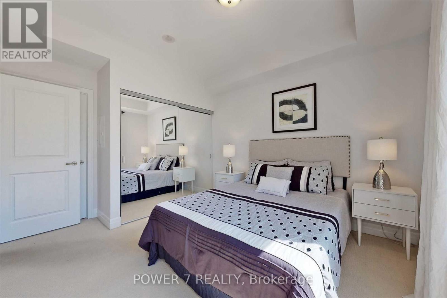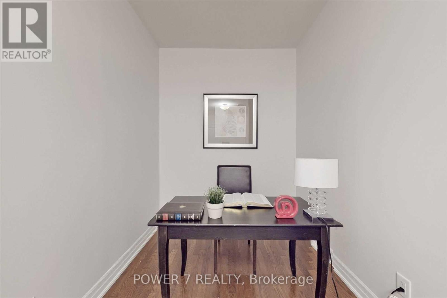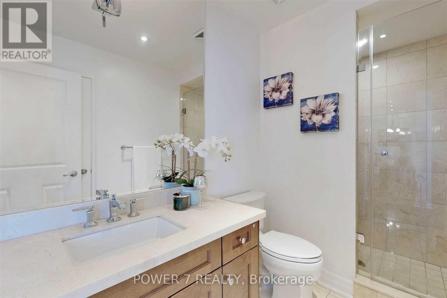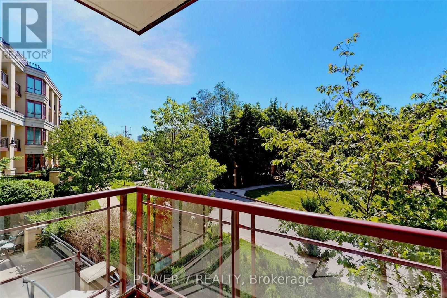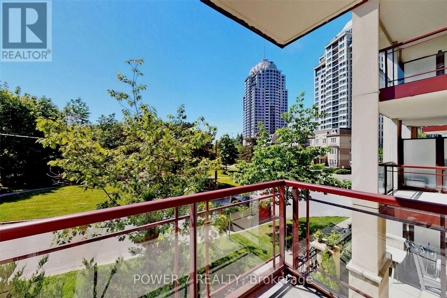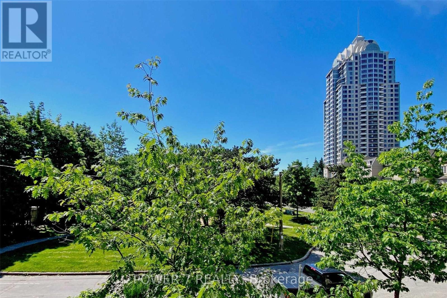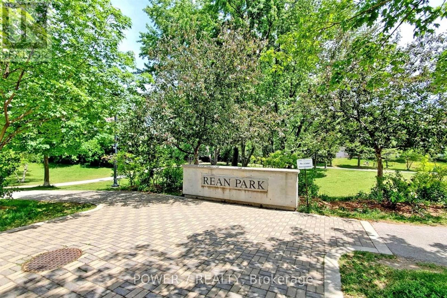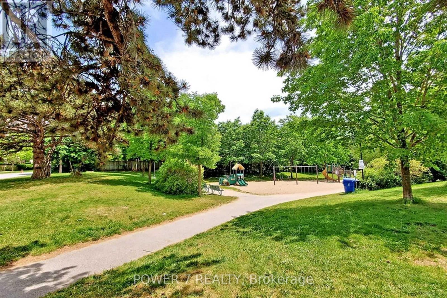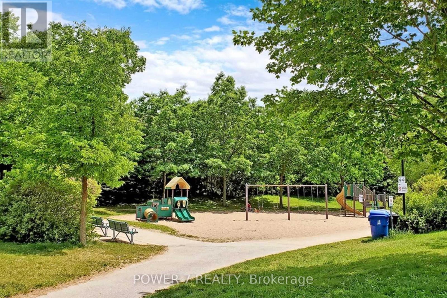204 - 15 Rean Drive Toronto (Bayview Village), Ontario M2K 0A7
3 Bedroom
2 Bathroom
1000 - 1199 sqft
Indoor Pool
Central Air Conditioning
Forced Air
$889,000Maintenance, Common Area Maintenance, Heat, Insurance, Parking, Water
$1,207.34 Monthly
Maintenance, Common Area Maintenance, Heat, Insurance, Parking, Water
$1,207.34 MonthlyTotal New Renovation. A Rare Oasis Nestled In Bayview Village. 1,194 Sf Luxurious Boutique Condo In Daniels Prestigious Bayview Manor. Spacious South Facing Suite Overlooking Quiet Park From Every Window. Two Deep Balconies With Tree Top Views. 9' Ceiling, 2 Bed + Den, W//Living + Dining Space In Between. Eat-In Kitchen. Primary Suite W/2 Walk-In Closets/Ensuite/Balcony. Second Bed Adjoins 3Pc Washroom. Marble Foyer. Stroll To Bayview Village, Library, Lcbo, Ymca, Ttc. (id:41954)
Property Details
| MLS® Number | C12256067 |
| Property Type | Single Family |
| Community Name | Bayview Village |
| Amenities Near By | Hospital, Park, Public Transit |
| Community Features | Pet Restrictions, Community Centre |
| Features | Balcony |
| Parking Space Total | 1 |
| Pool Type | Indoor Pool |
| View Type | View |
Building
| Bathroom Total | 2 |
| Bedrooms Above Ground | 2 |
| Bedrooms Below Ground | 1 |
| Bedrooms Total | 3 |
| Amenities | Security/concierge, Exercise Centre, Party Room, Visitor Parking, Storage - Locker |
| Appliances | Dryer, Washer |
| Cooling Type | Central Air Conditioning |
| Exterior Finish | Concrete |
| Flooring Type | Hardwood, Ceramic, Carpeted |
| Heating Fuel | Natural Gas |
| Heating Type | Forced Air |
| Size Interior | 1000 - 1199 Sqft |
| Type | Apartment |
Parking
| Underground | |
| Garage |
Land
| Acreage | No |
| Land Amenities | Hospital, Park, Public Transit |
Rooms
| Level | Type | Length | Width | Dimensions |
|---|---|---|---|---|
| Ground Level | Living Room | 6.4 m | 3.6 m | 6.4 m x 3.6 m |
| Ground Level | Dining Room | 6.4 m | 3.6 m | 6.4 m x 3.6 m |
| Ground Level | Kitchen | 3.05 m | 2.16 m | 3.05 m x 2.16 m |
| Ground Level | Eating Area | 1.98 m | 2.16 m | 1.98 m x 2.16 m |
| Ground Level | Primary Bedroom | 3.9 m | 3.35 m | 3.9 m x 3.35 m |
| Ground Level | Bedroom 2 | 3.2 m | 3.2 m | 3.2 m x 3.2 m |
| Ground Level | Den | 2.6 m | 2.1 m | 2.6 m x 2.1 m |
Interested?
Contact us for more information

