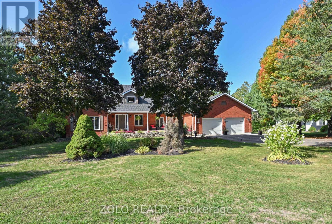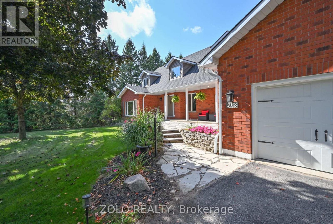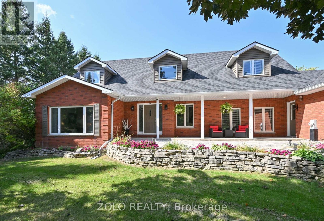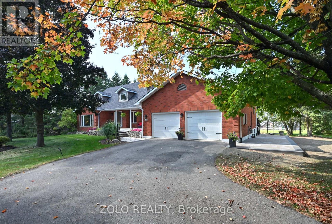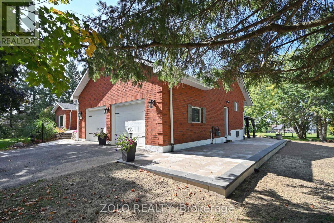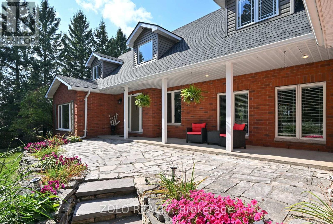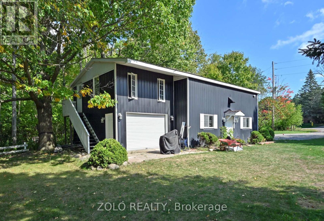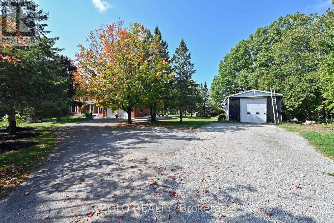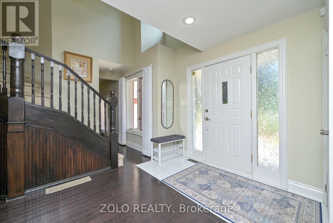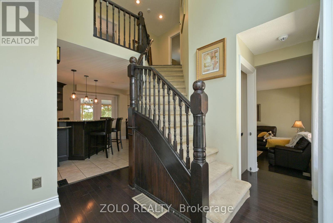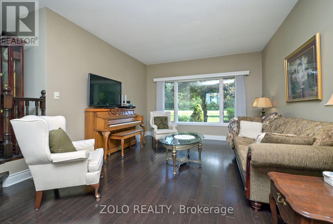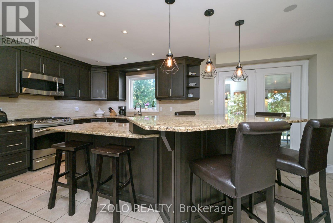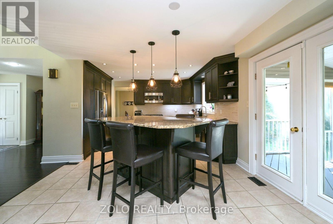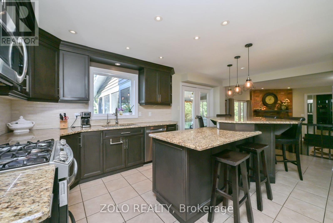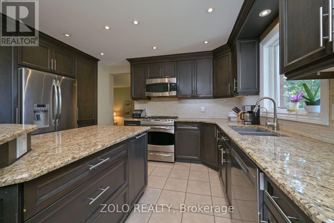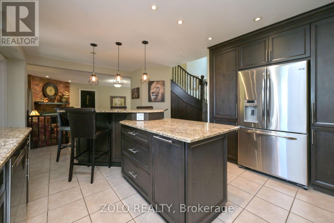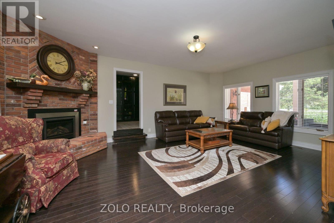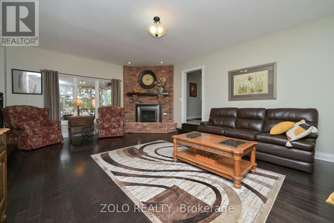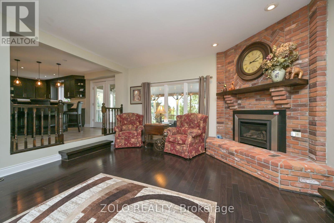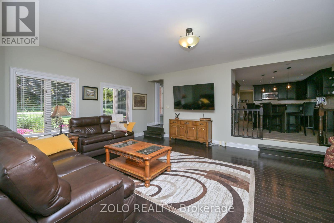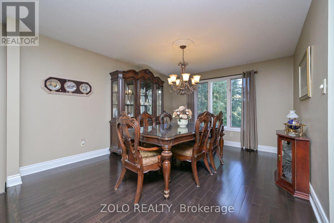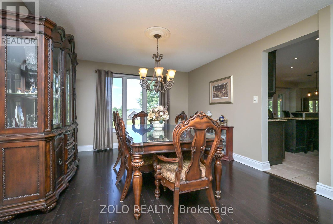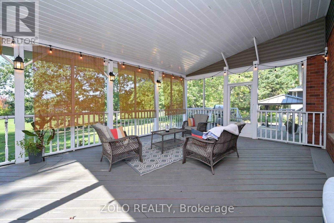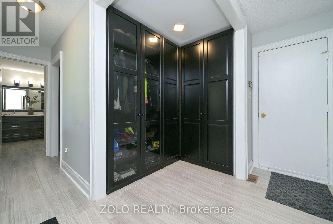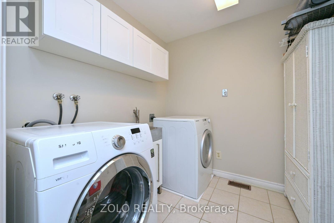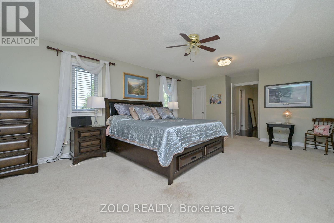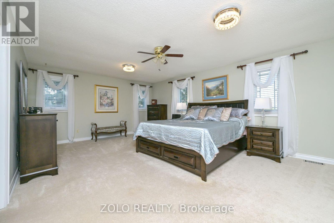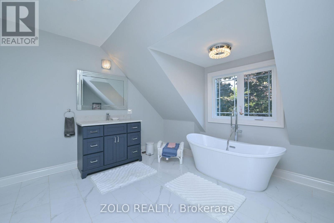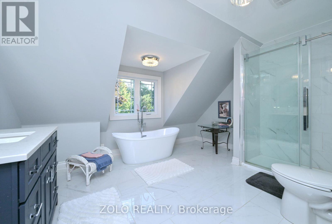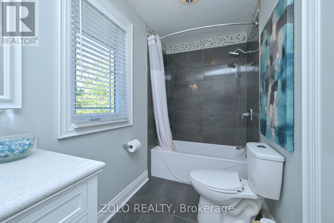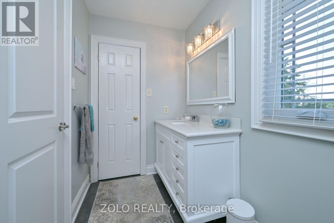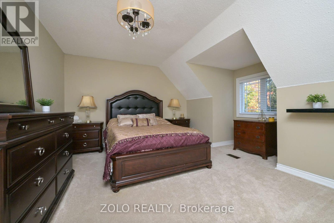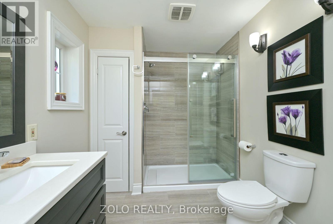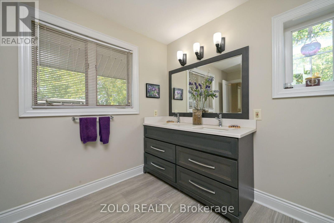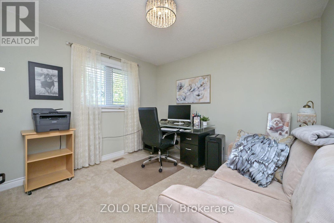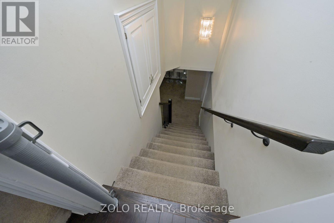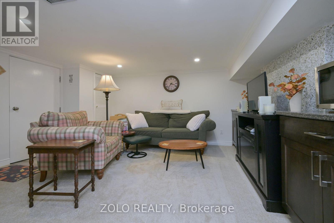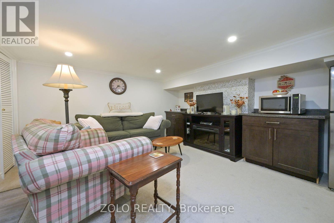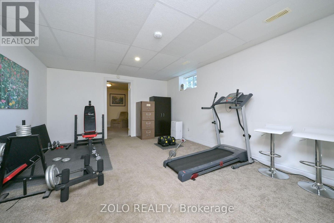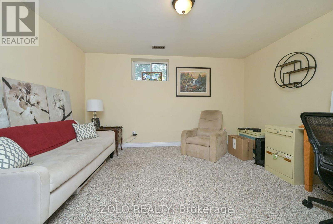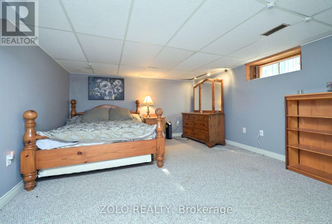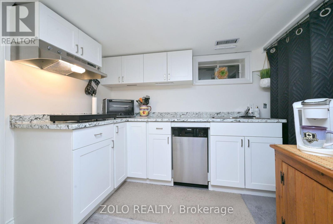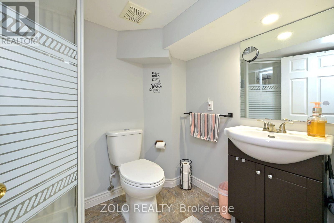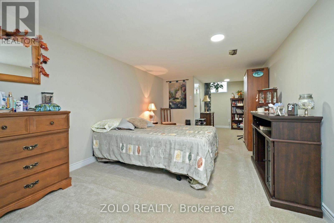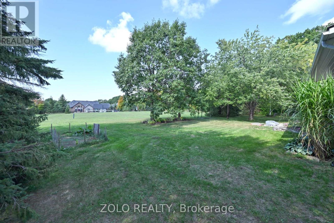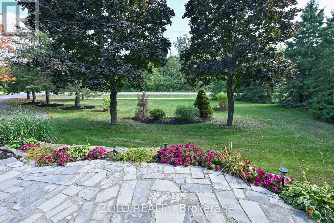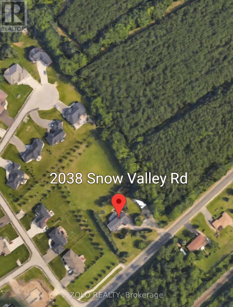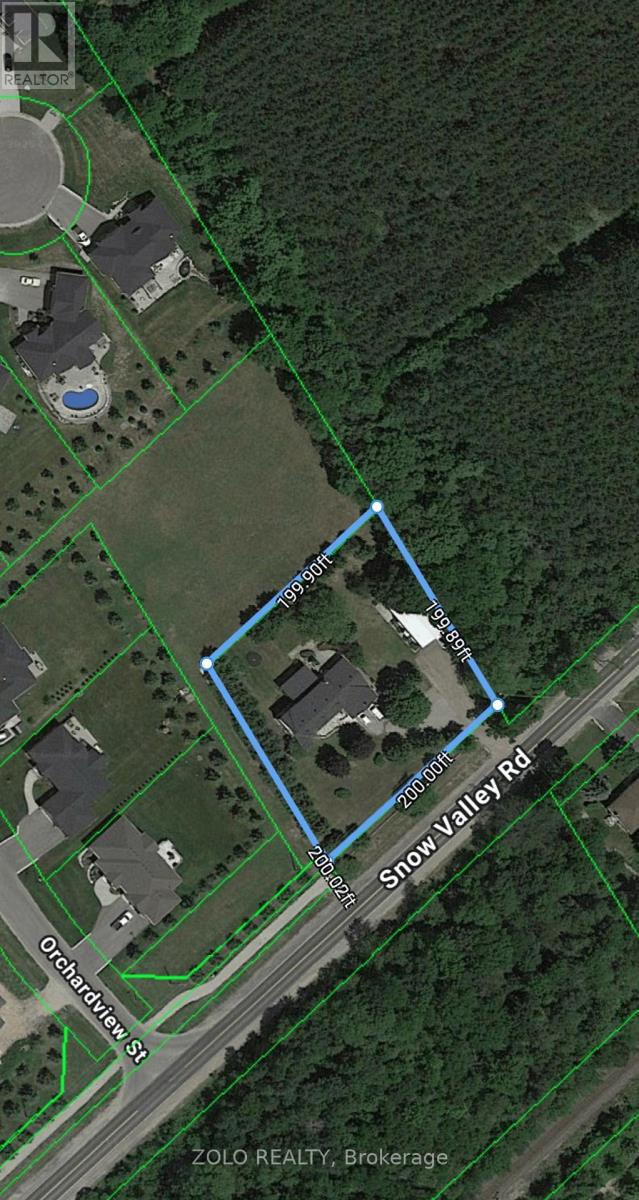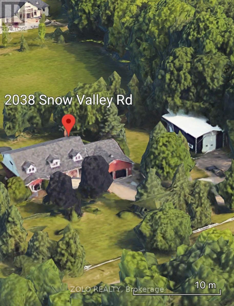5 Bedroom
4 Bathroom
2500 - 3000 sqft
Fireplace
Central Air Conditioning
Forced Air
$1,390,000
+++Welcome Home+++ To This Executive Home Just A Short Drive From Barrie, Recently Updated Eat In Kitchen With Centre Island And Breakfast Bar Seating Area, Lots Of Cabinetry, Kitchen Has Walk Out To A 16x25 Foot Screened In 3 Season Room That Overlooks The Private Backyard, A Great Place To Escape Into Nature, Just Completed Wrap Around Stone Outdoor Patio Area, Main Floor Also Features A Separate Dining Room, Sunken Living Room With Gas Fireplace As Well As A Sunken Family Room, Inside Entrance From The Garage Into A Large Mud Room Which Leads To The Laundry Room And A 4 PC Bathroom, Upstairs There Are 3 Bedrooms, The Large Primary Bedroom Has A Walk In Closet, 4 PC Ensuite As Well As Access To The 4PC Semi Ensuite For Added Convenience, In The Basement You Will Find Another Bedroom, Rec Room, Sitting Room, The Basement Also Features A One Bedroom Nanny Suite That Has A Separate Entrance, Recent Updates Include, Upstairs Windows, Kitchen, Vinyl Siding, Shingles, Bathrooms, Lighting, There Is Also A Separate Insulated Shop, Natural Gas Line To The Shop, The Main Shop is 29x23 With 14.5 Foot High Ceilings, Garage Door is 12 Feet Wide By 13 Feet High, There Is Also A 19x13 Foot 2 Storey Addition On The Shop, Garage Door On The Addition Is 10x7, Lots Of Room In The Driveway To Park Larger Vehicles, Opportunity Knocks Here At This Move In Ready Home. (id:41954)
Property Details
|
MLS® Number
|
S12417241 |
|
Property Type
|
Single Family |
|
Community Name
|
Snow Valley |
|
Amenities Near By
|
Golf Nearby, Ski Area |
|
Equipment Type
|
Water Heater |
|
Features
|
Irregular Lot Size, Conservation/green Belt |
|
Parking Space Total
|
14 |
|
Rental Equipment Type
|
Water Heater |
|
Structure
|
Workshop |
Building
|
Bathroom Total
|
4 |
|
Bedrooms Above Ground
|
3 |
|
Bedrooms Below Ground
|
2 |
|
Bedrooms Total
|
5 |
|
Age
|
31 To 50 Years |
|
Amenities
|
Fireplace(s) |
|
Appliances
|
Central Vacuum, Dishwasher, Dryer, Stove, Washer, Refrigerator |
|
Basement Development
|
Finished |
|
Basement Type
|
Full (finished) |
|
Construction Style Attachment
|
Detached |
|
Cooling Type
|
Central Air Conditioning |
|
Exterior Finish
|
Brick, Vinyl Siding |
|
Fireplace Present
|
Yes |
|
Fireplace Total
|
2 |
|
Foundation Type
|
Poured Concrete |
|
Heating Fuel
|
Natural Gas |
|
Heating Type
|
Forced Air |
|
Stories Total
|
2 |
|
Size Interior
|
2500 - 3000 Sqft |
|
Type
|
House |
Parking
Land
|
Acreage
|
No |
|
Land Amenities
|
Golf Nearby, Ski Area |
|
Sewer
|
Septic System |
|
Size Depth
|
200 Ft |
|
Size Frontage
|
200 Ft |
|
Size Irregular
|
200 X 200 Ft |
|
Size Total Text
|
200 X 200 Ft |
|
Zoning Description
|
A |
Rooms
| Level |
Type |
Length |
Width |
Dimensions |
|
Second Level |
Bathroom |
|
|
Measurements not available |
|
Second Level |
Bathroom |
|
|
Measurements not available |
|
Second Level |
Primary Bedroom |
4.22 m |
7.04 m |
4.22 m x 7.04 m |
|
Second Level |
Bedroom 2 |
3.38 m |
4.93 m |
3.38 m x 4.93 m |
|
Second Level |
Bedroom 3 |
3.05 m |
3.07 m |
3.05 m x 3.07 m |
|
Basement |
Bathroom |
|
|
Measurements not available |
|
Basement |
Bedroom 4 |
5.26 m |
3.84 m |
5.26 m x 3.84 m |
|
Basement |
Bedroom 5 |
7.75 m |
3.23 m |
7.75 m x 3.23 m |
|
Basement |
Sitting Room |
3.84 m |
4.17 m |
3.84 m x 4.17 m |
|
Basement |
Kitchen |
6.71 m |
2.44 m |
6.71 m x 2.44 m |
|
Basement |
Recreational, Games Room |
5.61 m |
3.96 m |
5.61 m x 3.96 m |
|
Main Level |
Living Room |
3.99 m |
5.31 m |
3.99 m x 5.31 m |
|
Main Level |
Family Room |
4.6 m |
7.04 m |
4.6 m x 7.04 m |
|
Main Level |
Kitchen |
3.99 m |
5.82 m |
3.99 m x 5.82 m |
|
Main Level |
Dining Room |
3.38 m |
4.65 m |
3.38 m x 4.65 m |
|
Main Level |
Laundry Room |
|
|
Measurements not available |
|
Main Level |
Bathroom |
|
|
Measurements not available |
https://www.realtor.ca/real-estate/28892442/2038-snow-valley-road-springwater-snow-valley-snow-valley

