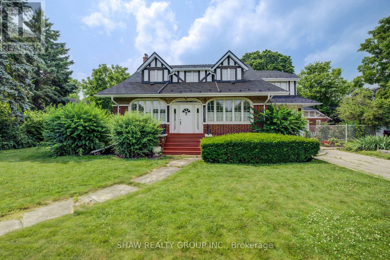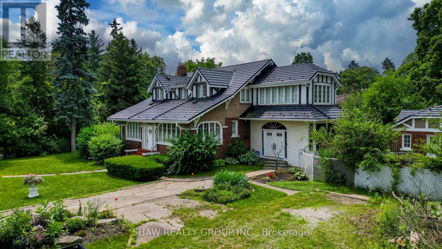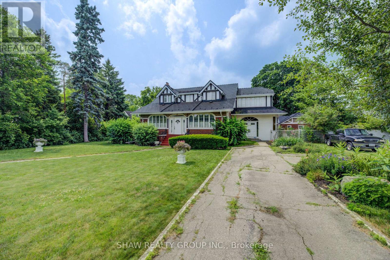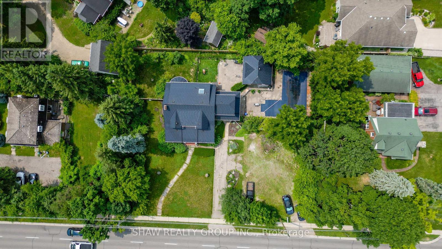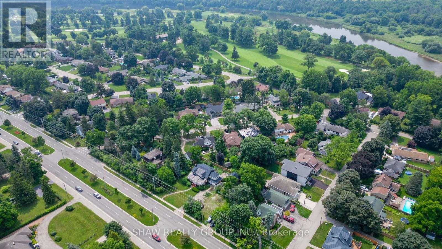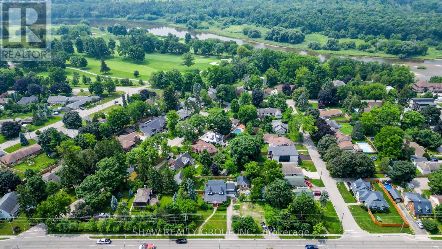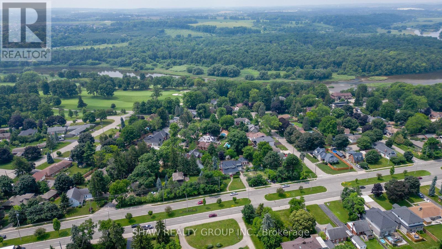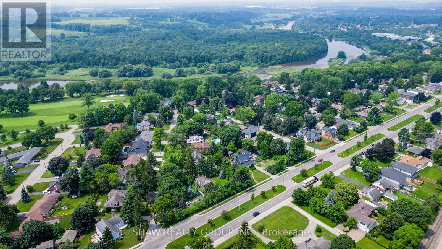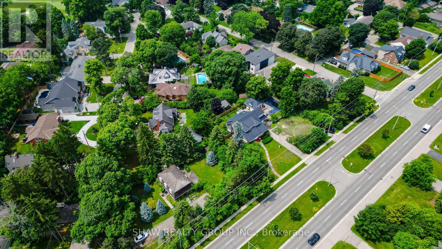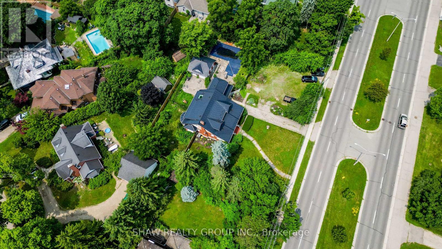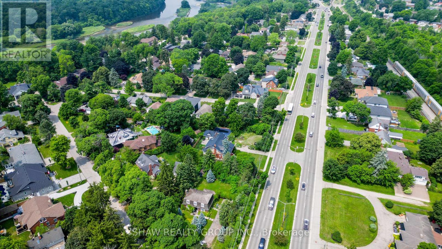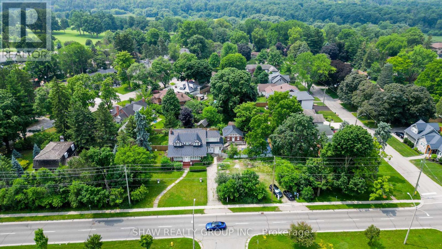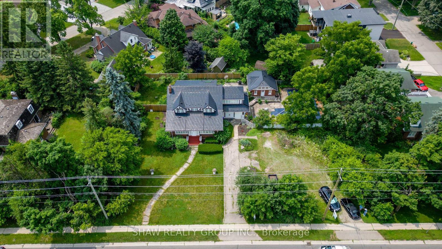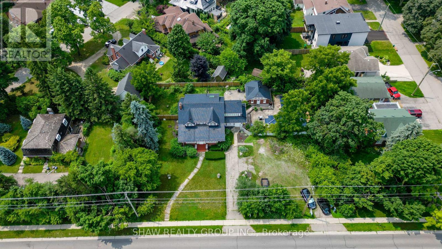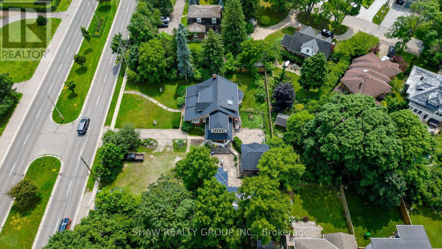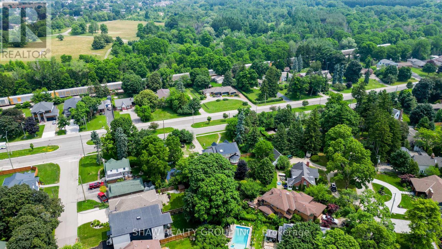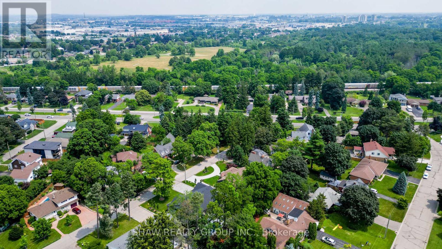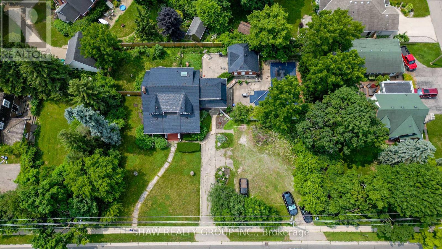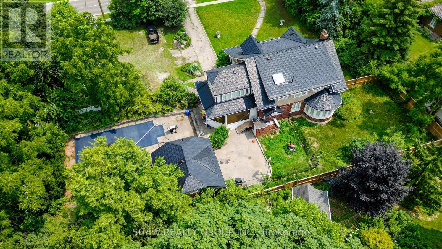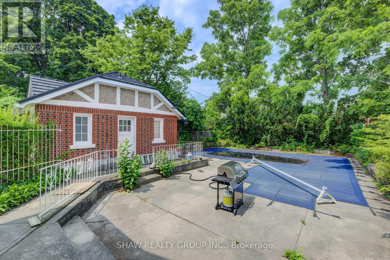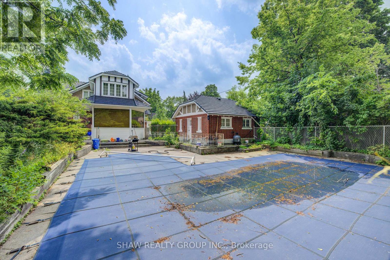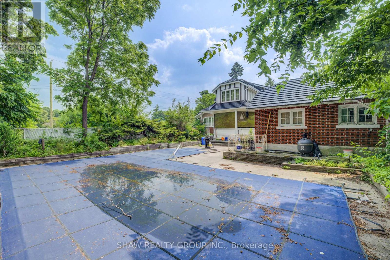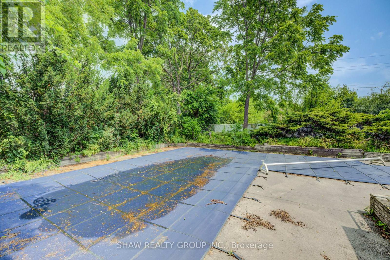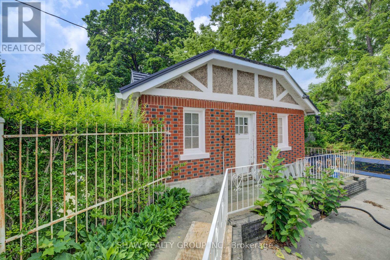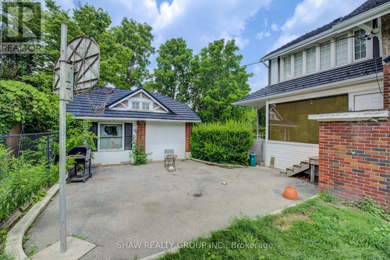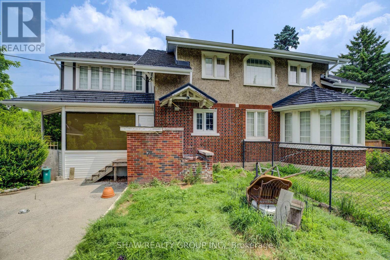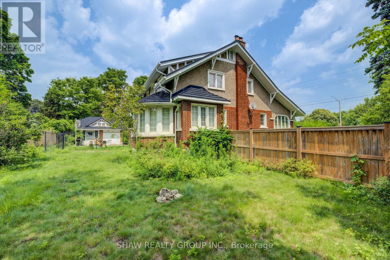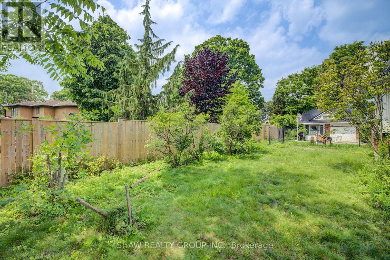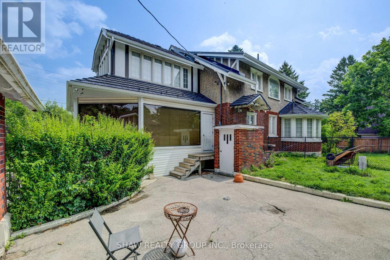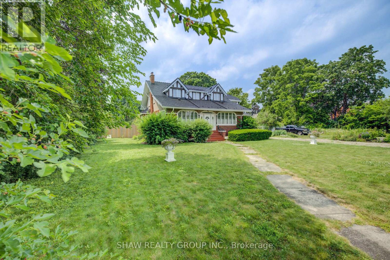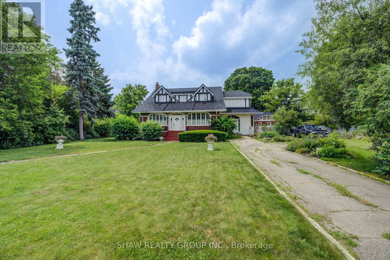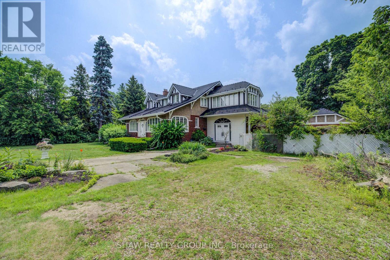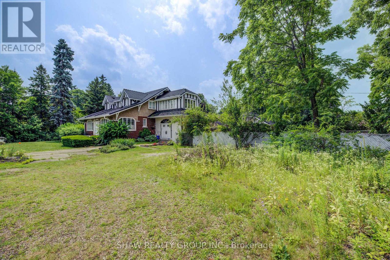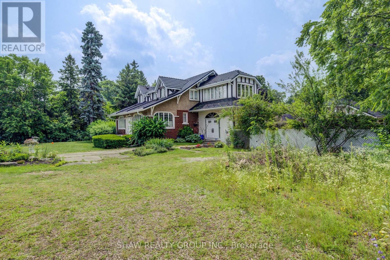4 Bedroom
3 Bathroom
3000 - 3500 sqft
Inground Pool
Central Air Conditioning
Forced Air
$1,500,000
Prime Development Opportunity 2032 Coronation Blvd, Cambridge Unlock the full potential of this exceptional property, located in a high-demand residential corridor in Cambridge. Set on a substantial 0.46-acre lot (approximately 160 ft frontage) with R2/R3 zoning, this property offers incredible flexibility for both immediate use and future development. Whether you're envisioning a multi-unit infill, townhome project, or holding for mid-rise residential redevelopment, this site is ideally positioned for growth. What makes this offering truly unique is the opportunity to combine with neighbouring properties also currently available, creating a significant land assembly with enhanced frontage and scale. Such a package is ideal for developers looking to capitalize on intensification policies and Cambridges evolving residential planning vision. Property Highlights: Zoning: R2/R3 allows detached, semi-detached, triplex, rowhouse, and potential mid-rise (subject to approvals) Lot Size: 0.465 acres / approx. 20236 sq ft Frontage: Approx. 160 ft Official Plan: Designated Residential The property includes a character-filled **2-storey home (built 1921)** with **4 bedrooms, 2 baths**, and over 160 ft of frontage on a high-visibility, high-traffic corridor. Currently tenanted or owner-occupied use is possible, while you finalize your development plans. Located minutes from major transportation routes, schools, and shopping, this is a golden opportunity to secure a versatile, future-ready property in the heart of Cambridge. (id:41954)
Property Details
|
MLS® Number
|
X12286179 |
|
Property Type
|
Single Family |
|
Equipment Type
|
Water Heater |
|
Parking Space Total
|
12 |
|
Pool Type
|
Inground Pool |
|
Rental Equipment Type
|
Water Heater |
Building
|
Bathroom Total
|
3 |
|
Bedrooms Above Ground
|
4 |
|
Bedrooms Total
|
4 |
|
Appliances
|
Dishwasher, Dryer, Oven, Hood Fan, Range, Stove, Washer, Refrigerator |
|
Basement Development
|
Finished |
|
Basement Type
|
N/a (finished) |
|
Construction Style Attachment
|
Detached |
|
Cooling Type
|
Central Air Conditioning |
|
Exterior Finish
|
Brick, Vinyl Siding |
|
Foundation Type
|
Poured Concrete |
|
Half Bath Total
|
1 |
|
Heating Fuel
|
Natural Gas |
|
Heating Type
|
Forced Air |
|
Stories Total
|
2 |
|
Size Interior
|
3000 - 3500 Sqft |
|
Type
|
House |
|
Utility Water
|
Municipal Water |
Parking
Land
|
Acreage
|
No |
|
Sewer
|
Sanitary Sewer |
|
Size Depth
|
126 Ft ,1 In |
|
Size Frontage
|
160 Ft ,3 In |
|
Size Irregular
|
160.3 X 126.1 Ft |
|
Size Total Text
|
160.3 X 126.1 Ft |
Rooms
| Level |
Type |
Length |
Width |
Dimensions |
|
Second Level |
Bathroom |
2.46 m |
2.57 m |
2.46 m x 2.57 m |
|
Second Level |
Primary Bedroom |
4.93 m |
3.51 m |
4.93 m x 3.51 m |
|
Second Level |
Other |
3.53 m |
2.9 m |
3.53 m x 2.9 m |
|
Second Level |
Bedroom |
4.32 m |
3.89 m |
4.32 m x 3.89 m |
|
Second Level |
Bedroom |
4.37 m |
3.68 m |
4.37 m x 3.68 m |
|
Second Level |
Bedroom |
5.92 m |
2.9 m |
5.92 m x 2.9 m |
|
Basement |
Recreational, Games Room |
5.49 m |
3.25 m |
5.49 m x 3.25 m |
|
Basement |
Bathroom |
1.88 m |
1.24 m |
1.88 m x 1.24 m |
|
Main Level |
Living Room |
5.97 m |
5.21 m |
5.97 m x 5.21 m |
|
Main Level |
Dining Room |
4.57 m |
4.57 m |
4.57 m x 4.57 m |
|
Main Level |
Kitchen |
4.11 m |
2.13 m |
4.11 m x 2.13 m |
|
Main Level |
Other |
5.94 m |
5.03 m |
5.94 m x 5.03 m |
|
Main Level |
Den |
4.17 m |
3.45 m |
4.17 m x 3.45 m |
|
Main Level |
Office |
5.59 m |
3.05 m |
5.59 m x 3.05 m |
|
Main Level |
Office |
4.06 m |
2.87 m |
4.06 m x 2.87 m |
|
Main Level |
Bathroom |
1.88 m |
1.24 m |
1.88 m x 1.24 m |
https://www.realtor.ca/real-estate/28608171/2032-coronation-boulevard-cambridge
