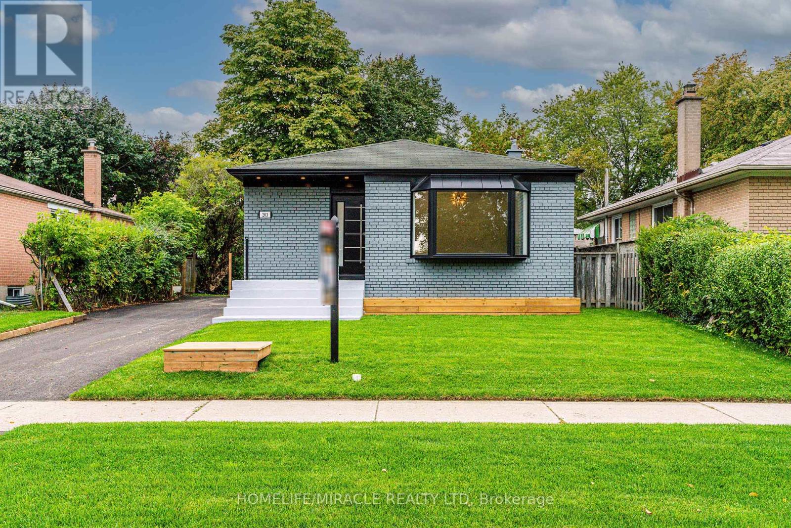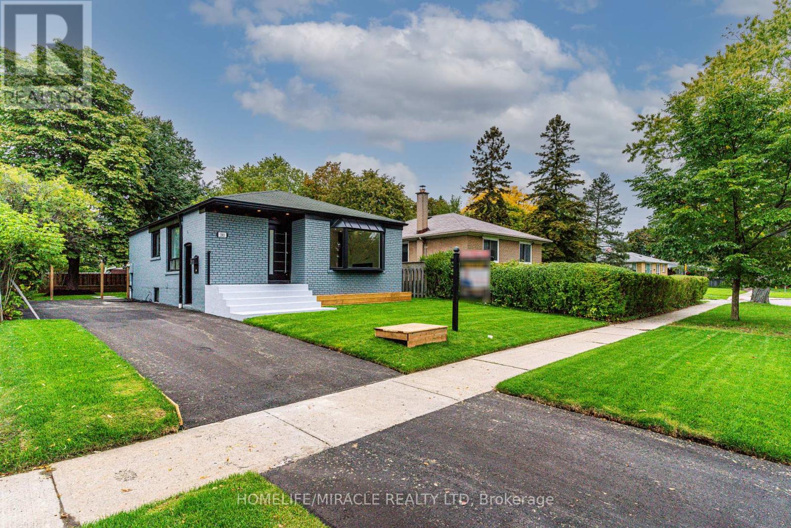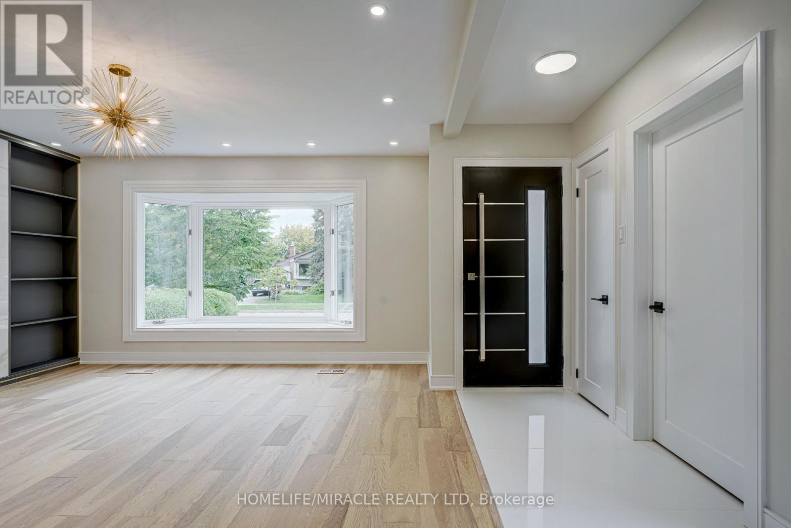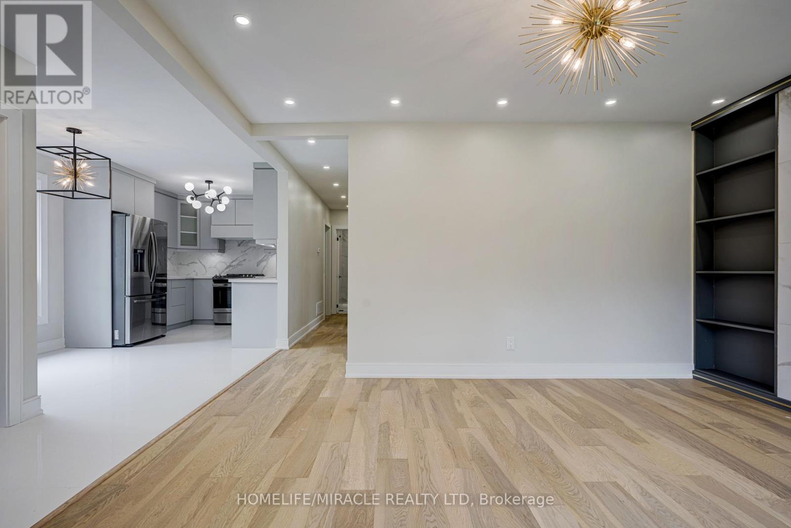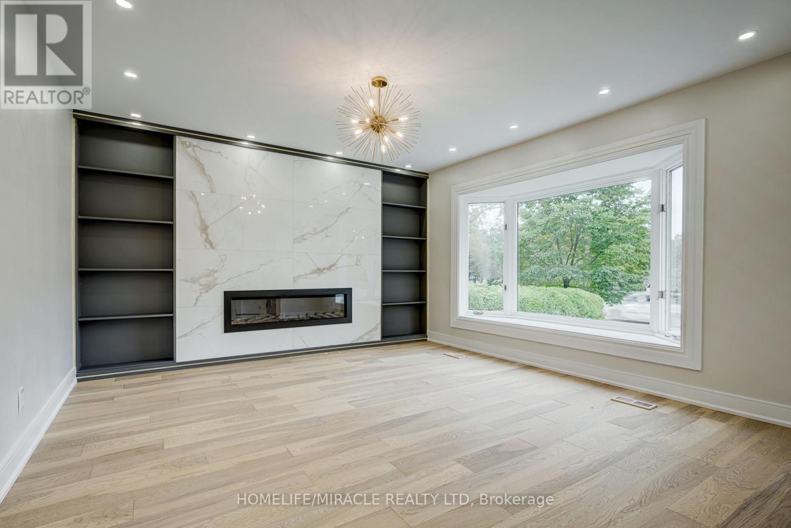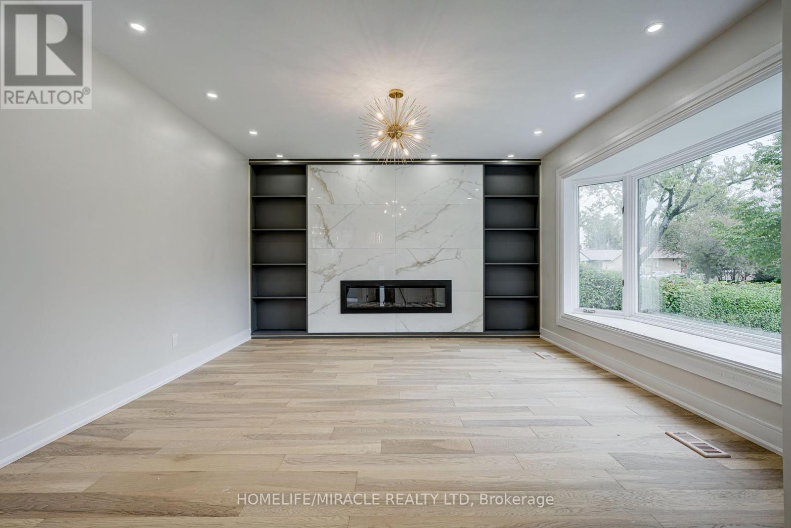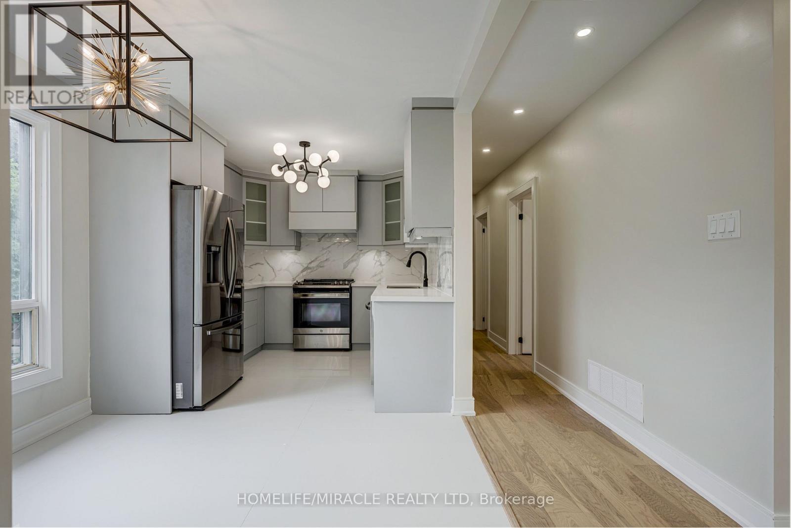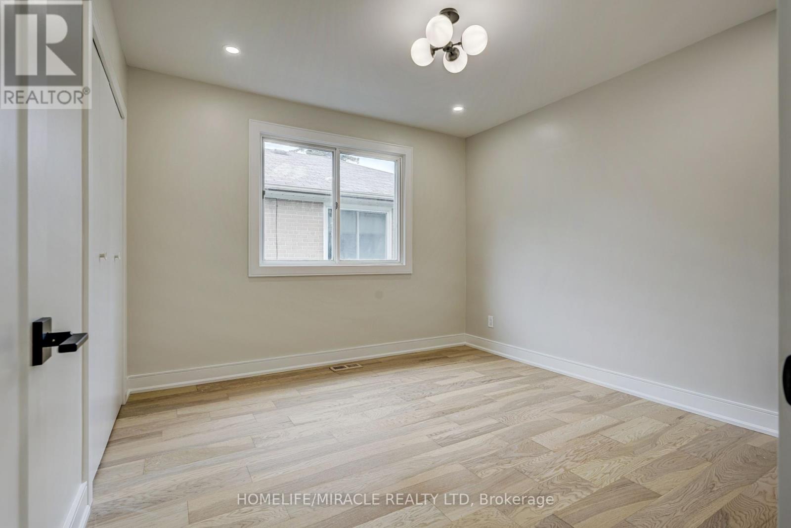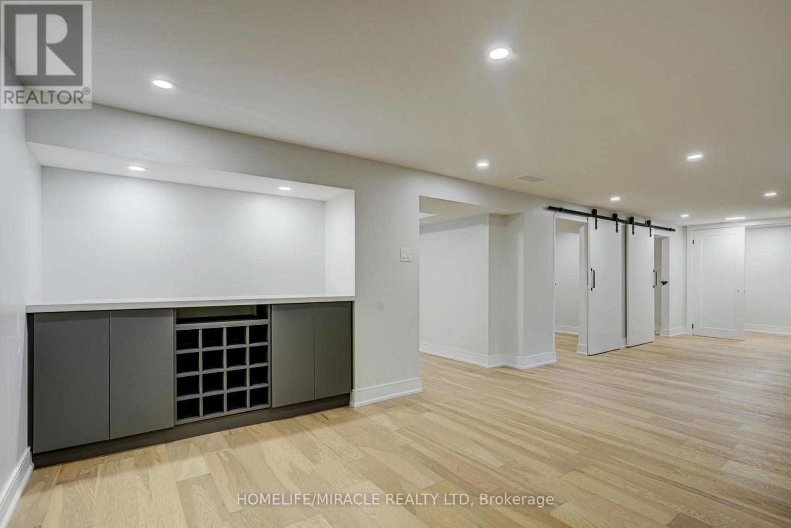5 Bedroom
2 Bathroom
Bungalow
Fireplace
Central Air Conditioning
Forced Air
$1,199,990
Renovated top to bottom with high-quality materials & craftsmanship! Located in the prestigious Guildwood community, this bright and spacious bungalow offers incredible living space. The main floor features a living room with a modern fireplace, 3 bedrooms, engineered hardwood floors, pot lights, a modern kitchen with high-end finishes and an upgraded bathroom. The basement, has its own separate entrance, two bedrooms, a modern kitchen, an upgraded bathroom, and a spacious living room with a dry bar. Perfect for rental income or extended family living. Quartz Countertops In Both Kitchens, Washrooms, Dry Bar & Laundry. Modern Doors. A dedicated shared laundry room is conveniently accessible from both floors. Furnace and AC (2022) asphalt driveway (2021), and a beautifully large backyard and landscaped lawn. Walking distance TO GUILDWOOD GO STATION for a stress-free 30-minute commute to Union Station. Steps to the lake, top-rated schools, parks, transit. A must-see! (id:41954)
Property Details
|
MLS® Number
|
E11981142 |
|
Property Type
|
Single Family |
|
Community Name
|
Guildwood |
|
Parking Space Total
|
3 |
Building
|
Bathroom Total
|
2 |
|
Bedrooms Above Ground
|
3 |
|
Bedrooms Below Ground
|
2 |
|
Bedrooms Total
|
5 |
|
Appliances
|
Cooktop, Dishwasher, Dryer, Range, Refrigerator, Stove, Washer |
|
Architectural Style
|
Bungalow |
|
Basement Development
|
Finished |
|
Basement Features
|
Separate Entrance |
|
Basement Type
|
N/a (finished) |
|
Construction Style Attachment
|
Detached |
|
Cooling Type
|
Central Air Conditioning |
|
Exterior Finish
|
Brick |
|
Fireplace Present
|
Yes |
|
Flooring Type
|
Hardwood, Tile |
|
Foundation Type
|
Brick |
|
Heating Fuel
|
Natural Gas |
|
Heating Type
|
Forced Air |
|
Stories Total
|
1 |
|
Type
|
House |
|
Utility Water
|
Municipal Water |
Parking
Land
|
Acreage
|
No |
|
Sewer
|
Sanitary Sewer |
|
Size Depth
|
108 Ft ,3 In |
|
Size Frontage
|
46 Ft |
|
Size Irregular
|
46 X 108.33 Ft |
|
Size Total Text
|
46 X 108.33 Ft |
Rooms
| Level |
Type |
Length |
Width |
Dimensions |
|
Basement |
Bedroom |
3.4 m |
3.9 m |
3.4 m x 3.9 m |
|
Basement |
Bedroom 2 |
2.7 m |
3.6 m |
2.7 m x 3.6 m |
|
Basement |
Living Room |
3.4 m |
4.9 m |
3.4 m x 4.9 m |
|
Basement |
Kitchen |
3.4 m |
4.9 m |
3.4 m x 4.9 m |
|
Basement |
Bathroom |
1.5 m |
3.1 m |
1.5 m x 3.1 m |
|
Main Level |
Living Room |
4 m |
4.3 m |
4 m x 4.3 m |
|
Main Level |
Dining Room |
2.3 m |
2.8 m |
2.3 m x 2.8 m |
|
Main Level |
Kitchen |
2.8 m |
2.8 m |
2.8 m x 2.8 m |
|
Main Level |
Bathroom |
1.5 m |
2.1 m |
1.5 m x 2.1 m |
|
Main Level |
Bedroom |
3.3 m |
3.3 m |
3.3 m x 3.3 m |
|
Main Level |
Bedroom 2 |
2.8 m |
3.3 m |
2.8 m x 3.3 m |
|
Main Level |
Bedroom 3 |
2.8 m |
3.3 m |
2.8 m x 3.3 m |
https://www.realtor.ca/real-estate/27935751/203-toynbee-trail-toronto-guildwood-guildwood
