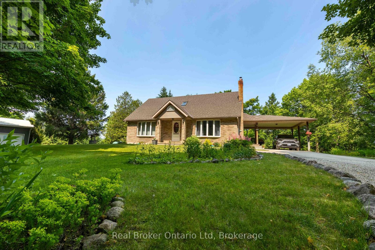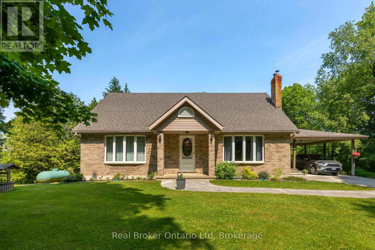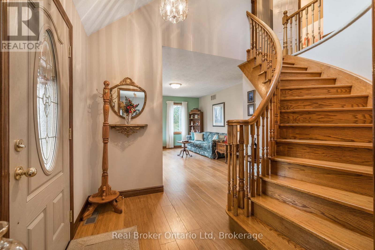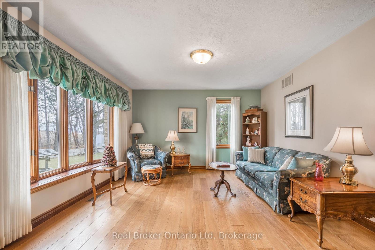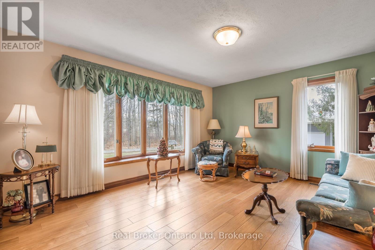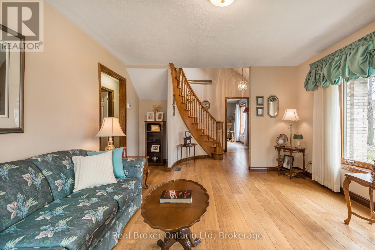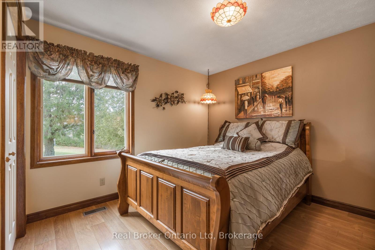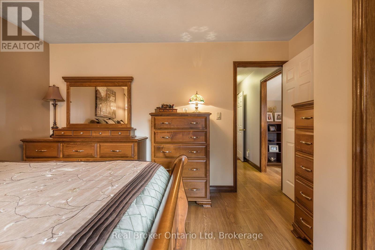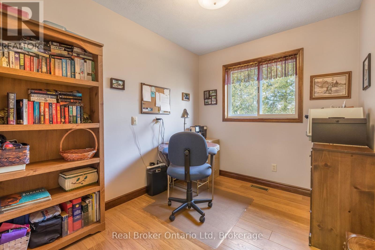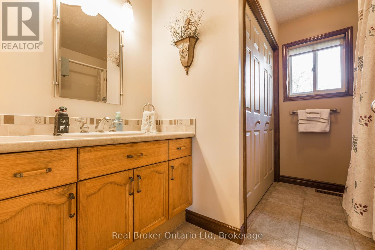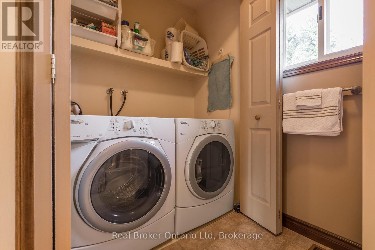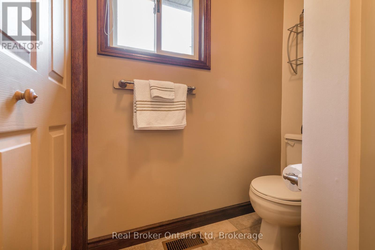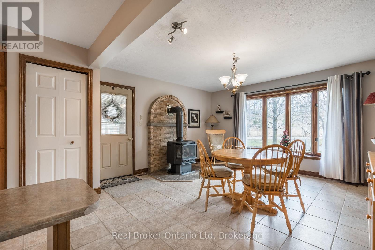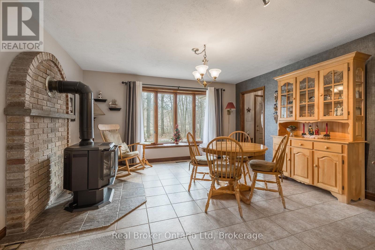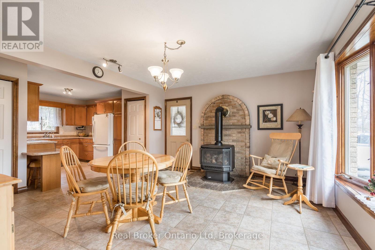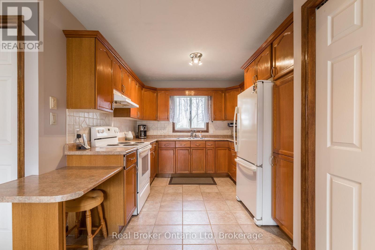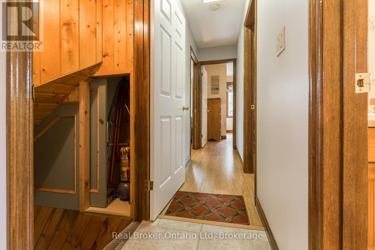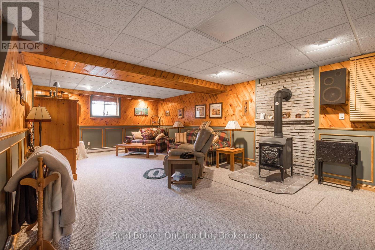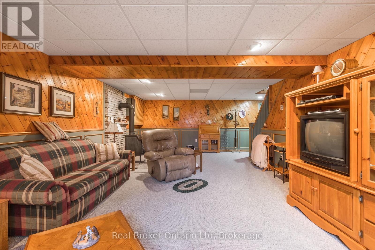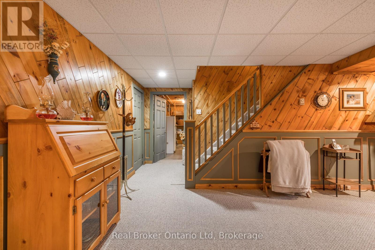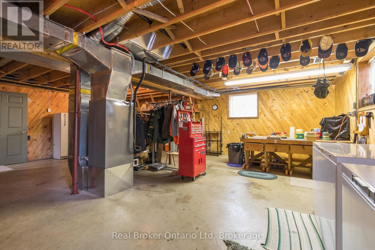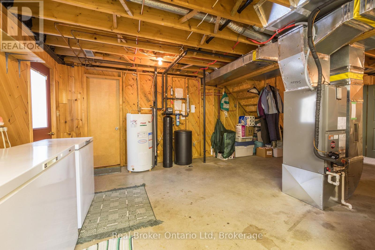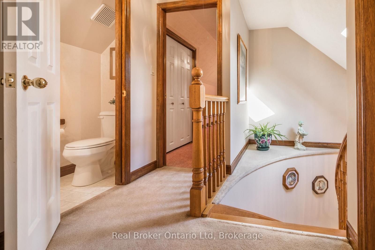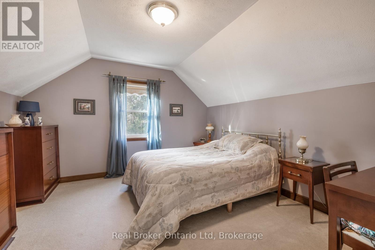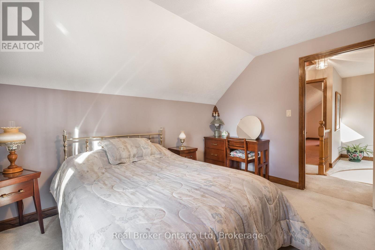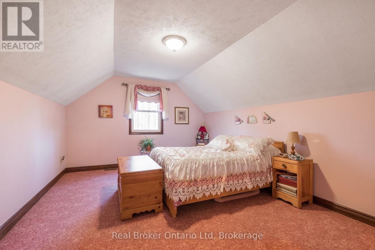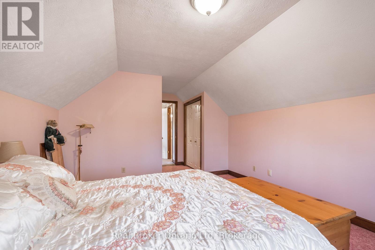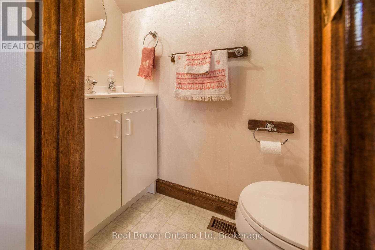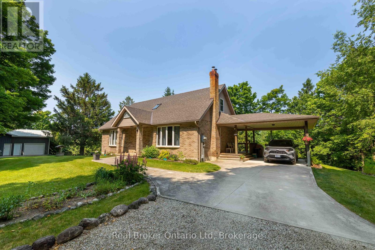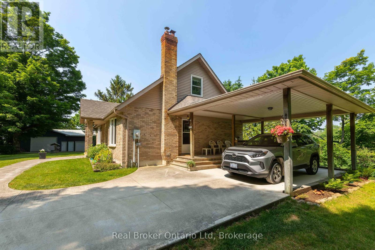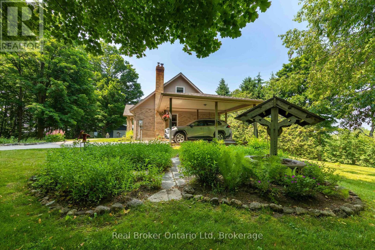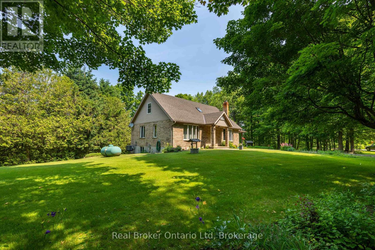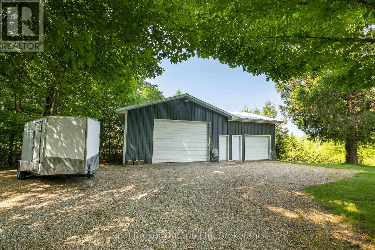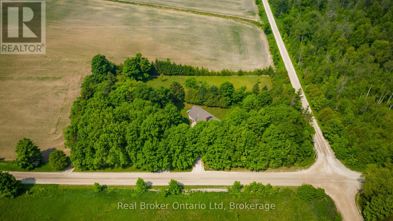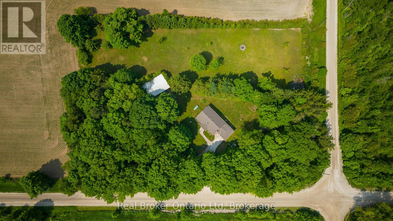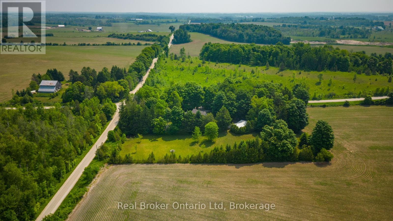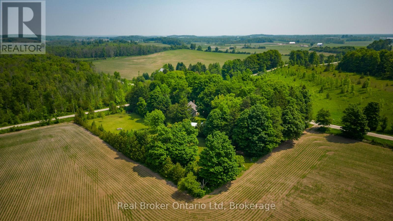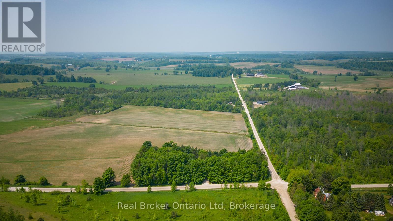3 Bedroom
2 Bathroom
1500 - 2000 sqft
Fireplace
Central Air Conditioning
Forced Air
Acreage
$825,000
Centrally located between Owen Sound, Port Elgin, and Wiarton, sits this incredible country abode offering a true escape to the serene. Framing its idyllic 2.5 acre surrounding, the large windows allow natural light to flow throughout the expansive floor plan, while the well appointed finishing showcase a tremendous pride of ownership. A detached 24' x 42' shop with hydro, and a 24' x 16' insulated/heated section only further complement this elegant offering. Private viewings now available by appointment. (id:41954)
Property Details
|
MLS® Number
|
X12259737 |
|
Property Type
|
Single Family |
|
Community Name
|
South Bruce Peninsula |
|
Equipment Type
|
Water Heater, Propane Tank |
|
Parking Space Total
|
9 |
|
Rental Equipment Type
|
Water Heater, Propane Tank |
Building
|
Bathroom Total
|
2 |
|
Bedrooms Above Ground
|
3 |
|
Bedrooms Total
|
3 |
|
Amenities
|
Fireplace(s) |
|
Appliances
|
Water Treatment, Dryer, Freezer, Microwave, Stove, Washer, Window Coverings, Refrigerator |
|
Basement Development
|
Partially Finished |
|
Basement Features
|
Separate Entrance |
|
Basement Type
|
N/a (partially Finished) |
|
Construction Style Attachment
|
Detached |
|
Cooling Type
|
Central Air Conditioning |
|
Exterior Finish
|
Brick, Vinyl Siding |
|
Fireplace Present
|
Yes |
|
Fireplace Total
|
1 |
|
Foundation Type
|
Poured Concrete |
|
Half Bath Total
|
1 |
|
Heating Fuel
|
Propane |
|
Heating Type
|
Forced Air |
|
Stories Total
|
2 |
|
Size Interior
|
1500 - 2000 Sqft |
|
Type
|
House |
|
Utility Water
|
Drilled Well |
Parking
Land
|
Acreage
|
Yes |
|
Sewer
|
Septic System |
|
Size Depth
|
283 Ft |
|
Size Frontage
|
326 Ft ,10 In |
|
Size Irregular
|
326.9 X 283 Ft |
|
Size Total Text
|
326.9 X 283 Ft|2 - 4.99 Acres |
|
Surface Water
|
Lake/pond |
|
Zoning Description
|
Ru1 |
Rooms
| Level |
Type |
Length |
Width |
Dimensions |
|
Second Level |
Bedroom 2 |
4.55 m |
3.63 m |
4.55 m x 3.63 m |
|
Second Level |
Bedroom 3 |
3.66 m |
3.56 m |
3.66 m x 3.56 m |
|
Second Level |
Bathroom |
|
|
Measurements not available |
|
Basement |
Workshop |
7.32 m |
6.4 m |
7.32 m x 6.4 m |
|
Basement |
Recreational, Games Room |
7.85 m |
4.39 m |
7.85 m x 4.39 m |
|
Main Level |
Living Room |
4.55 m |
3.96 m |
4.55 m x 3.96 m |
|
Main Level |
Dining Room |
4.93 m |
4.42 m |
4.93 m x 4.42 m |
|
Main Level |
Kitchen |
3.4 m |
2.9 m |
3.4 m x 2.9 m |
|
Main Level |
Primary Bedroom |
3.91 m |
3.33 m |
3.91 m x 3.33 m |
|
Main Level |
Office |
2.92 m |
2.39 m |
2.92 m x 2.39 m |
|
Main Level |
Bathroom |
|
|
Measurements not available |
https://www.realtor.ca/real-estate/28552078/203-sideroad-5-south-bruce-peninsula-south-bruce-peninsula
