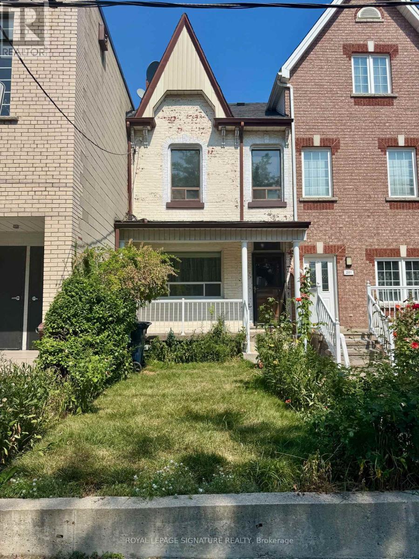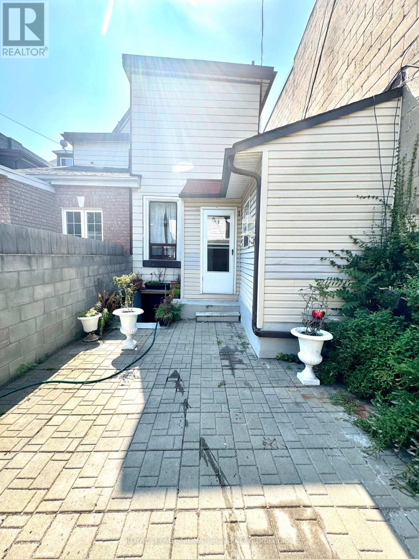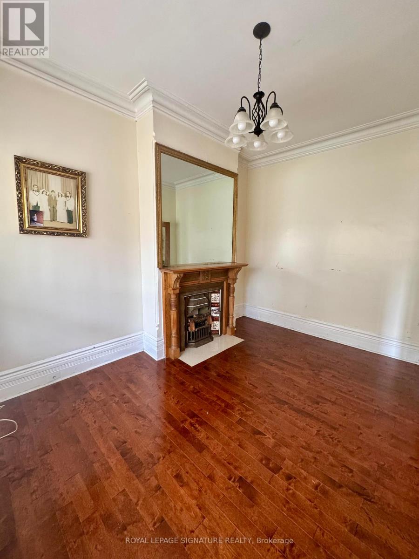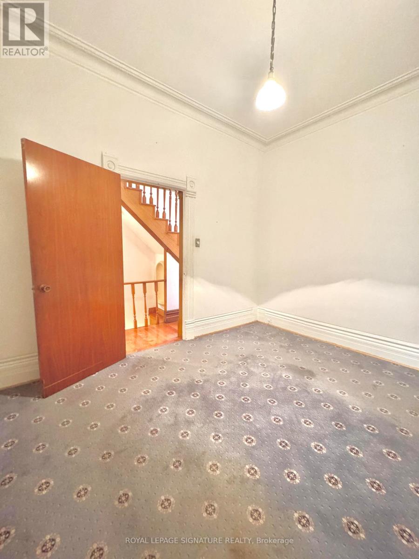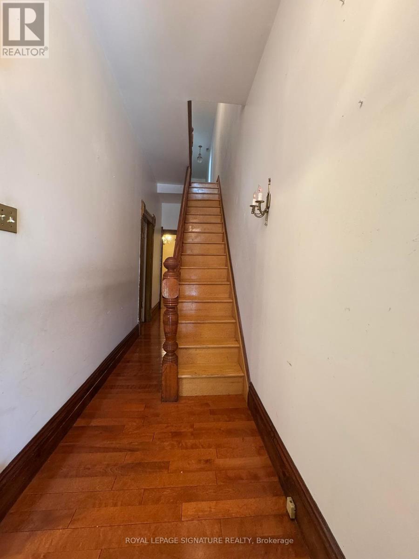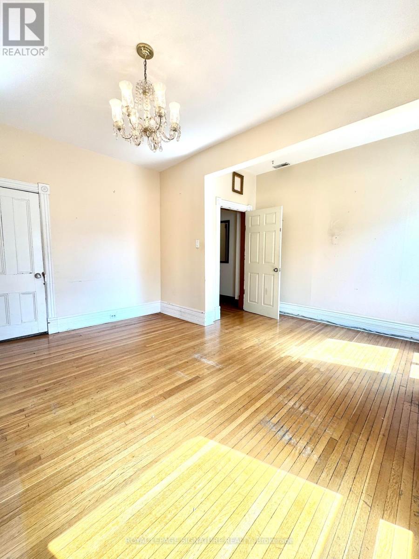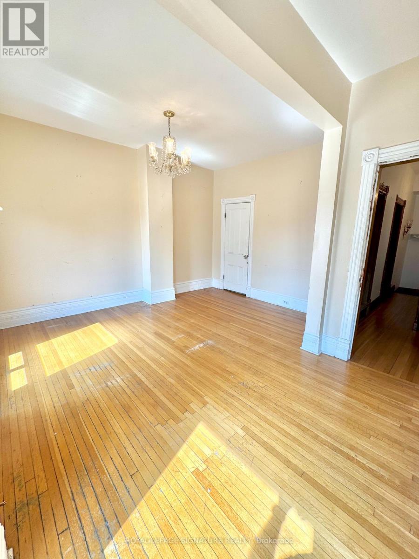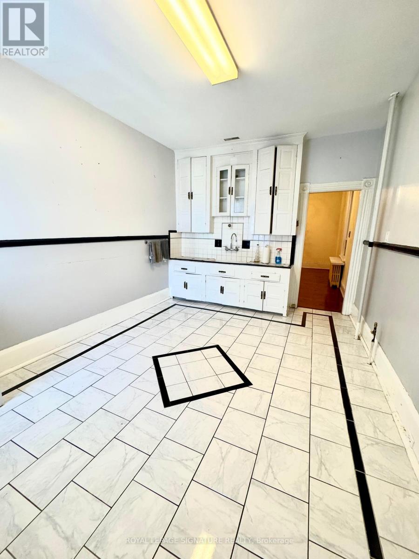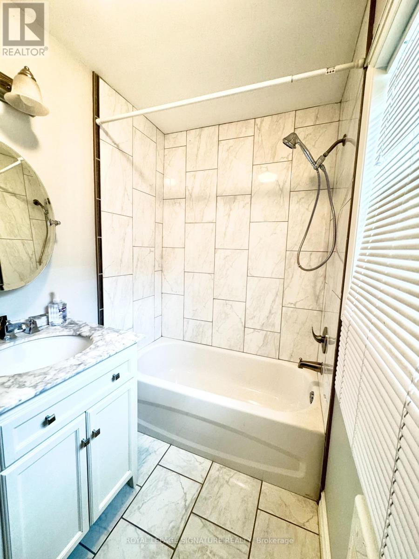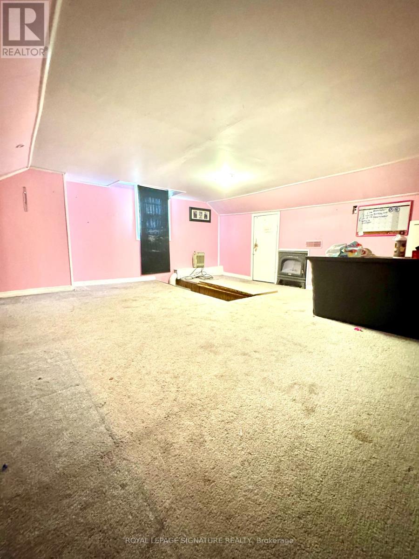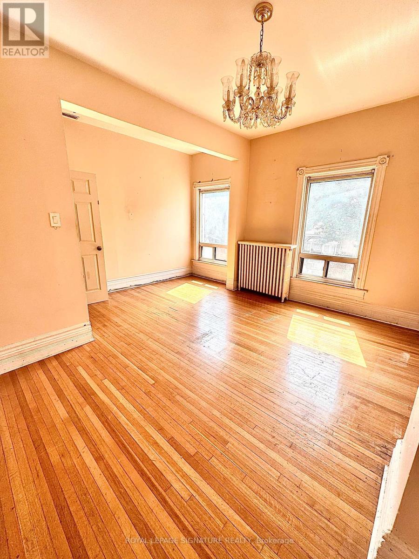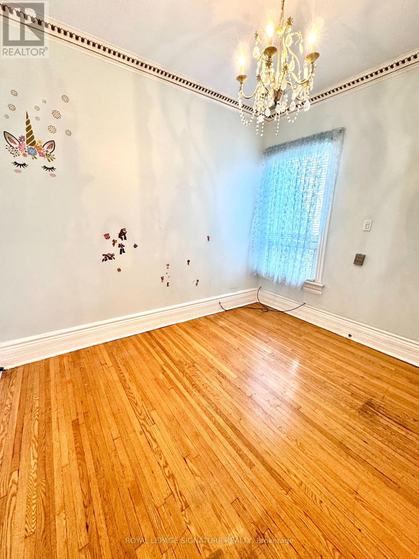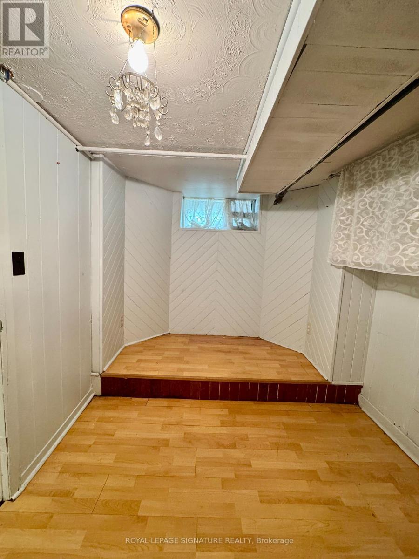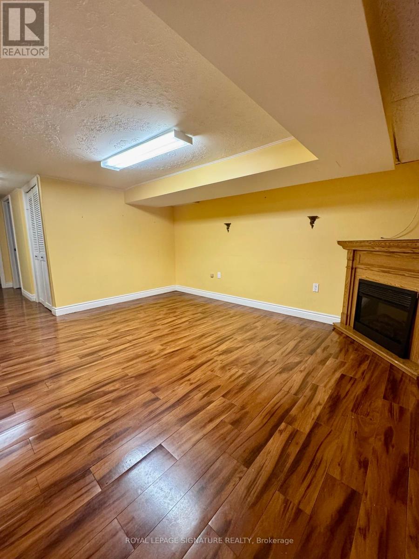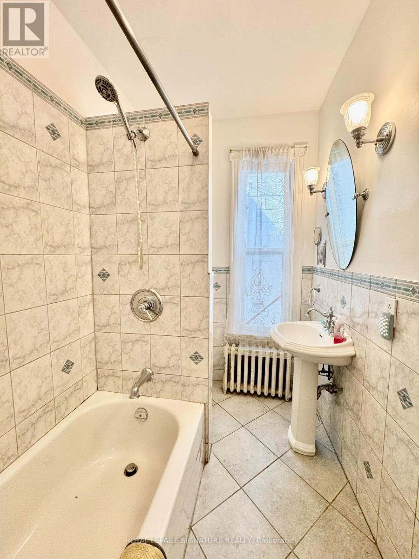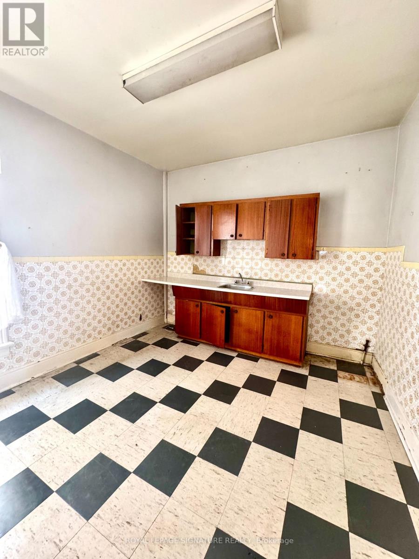6 Bedroom
3 Bathroom
1100 - 1500 sqft
None
Radiant Heat
Landscaped
$1,250,000
Rare Opportunity in Prime Palmerston-Little Italy! Don't miss your chance to own this rarely offered gem in one of Toronto's most sought-after neighbourhoods. This detached 2-storey rowhouse, currently operating as a legal duplex, offers incredible potential and versatility. Featuring a bonus 3rd level loft, this home is perfect for investors, end-users, or anyone ready to bring their vision to life. Sold as-is, its a blank canvas with endless possibilities. Live in one unit and rent the other, convert to a stunning single family home, or explore redevelopment options. Located steps from vibrant College Street, TTC, parks, shops, and some of the city's best dining. A true hidden treasure in the heart of the city! (id:41954)
Property Details
|
MLS® Number
|
C12427543 |
|
Property Type
|
Multi-family |
|
Community Name
|
Trinity-Bellwoods |
|
Amenities Near By
|
Hospital, Park, Public Transit, Schools |
|
Community Features
|
School Bus |
|
Parking Space Total
|
1 |
|
Structure
|
Porch |
|
View Type
|
City View |
Building
|
Bathroom Total
|
3 |
|
Bedrooms Above Ground
|
5 |
|
Bedrooms Below Ground
|
1 |
|
Bedrooms Total
|
6 |
|
Appliances
|
Window Coverings |
|
Basement Features
|
Apartment In Basement, Separate Entrance |
|
Basement Type
|
N/a, N/a |
|
Cooling Type
|
None |
|
Exterior Finish
|
Brick |
|
Foundation Type
|
Unknown |
|
Heating Fuel
|
Natural Gas |
|
Heating Type
|
Radiant Heat |
|
Stories Total
|
2 |
|
Size Interior
|
1100 - 1500 Sqft |
|
Type
|
Duplex |
|
Utility Water
|
Municipal Water |
Parking
|
Detached Garage
|
|
|
Garage
|
|
|
Street
|
|
Land
|
Acreage
|
No |
|
Land Amenities
|
Hospital, Park, Public Transit, Schools |
|
Landscape Features
|
Landscaped |
|
Sewer
|
Sanitary Sewer |
|
Size Depth
|
130 Ft ,6 In |
|
Size Frontage
|
16 Ft ,6 In |
|
Size Irregular
|
16.5 X 130.5 Ft |
|
Size Total Text
|
16.5 X 130.5 Ft |
|
Zoning Description
|
R(d1*806) |
Rooms
| Level |
Type |
Length |
Width |
Dimensions |
|
Second Level |
Bedroom 3 |
|
|
Measurements not available |
|
Second Level |
Primary Bedroom |
|
|
Measurements not available |
|
Second Level |
Bathroom |
|
|
Measurements not available |
|
Second Level |
Kitchen |
|
|
Measurements not available |
|
Third Level |
Bedroom 4 |
|
|
Measurements not available |
|
Basement |
Bedroom 5 |
|
|
Measurements not available |
|
Basement |
Bathroom |
|
|
Measurements not available |
|
Basement |
Kitchen |
|
|
Measurements not available |
|
Basement |
Living Room |
|
|
Measurements not available |
|
Basement |
Mud Room |
|
|
Measurements not available |
|
Main Level |
Living Room |
|
|
Measurements not available |
|
Main Level |
Kitchen |
|
|
Measurements not available |
|
Main Level |
Dining Room |
|
|
Measurements not available |
|
Main Level |
Bedroom 2 |
|
|
Measurements not available |
|
Main Level |
Bathroom |
|
|
Measurements not available |
https://www.realtor.ca/real-estate/28914770/203-euclid-avenue-toronto-trinity-bellwoods-trinity-bellwoods
