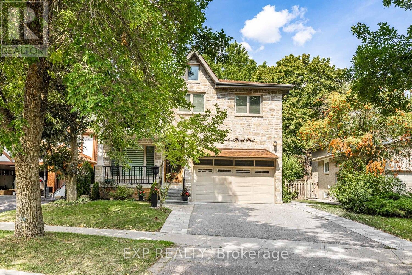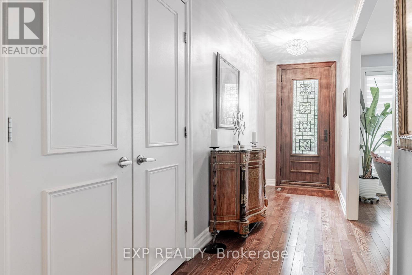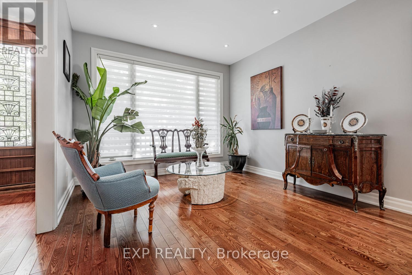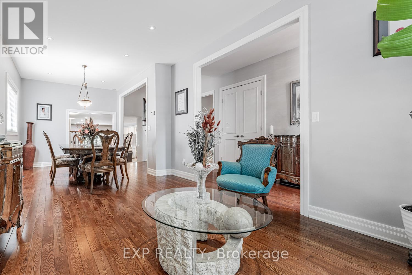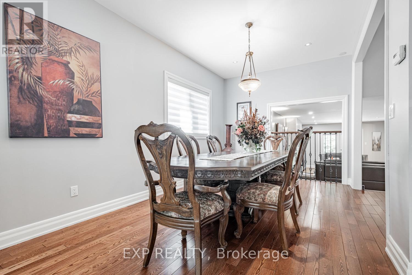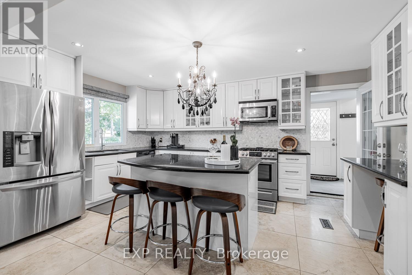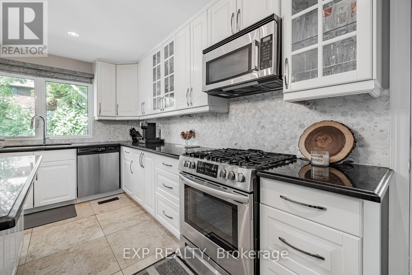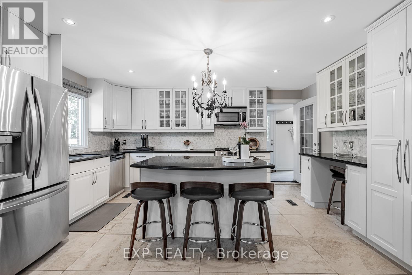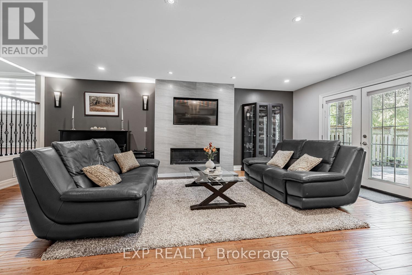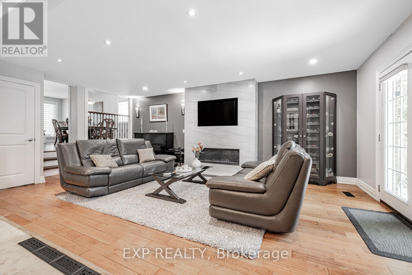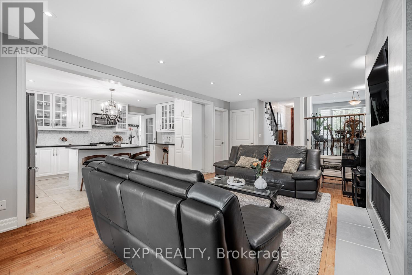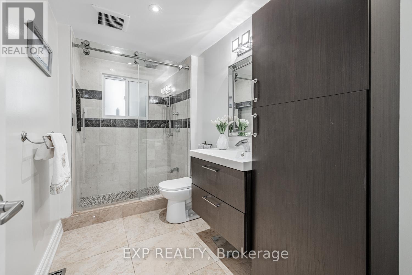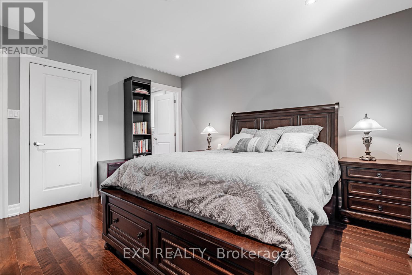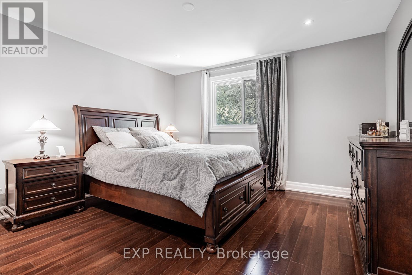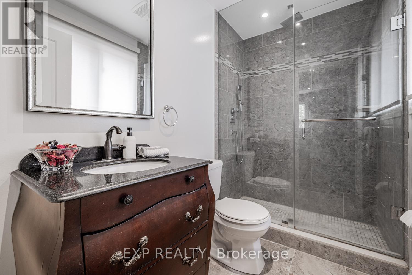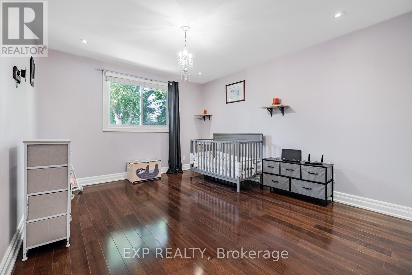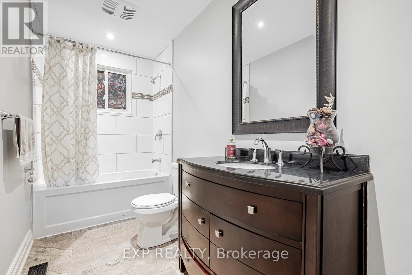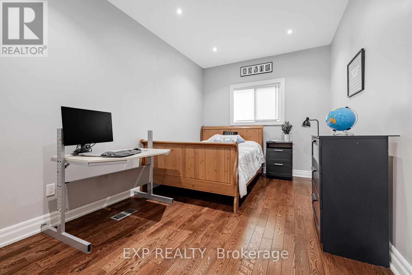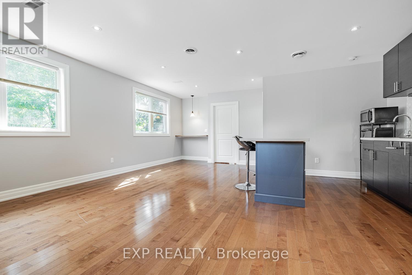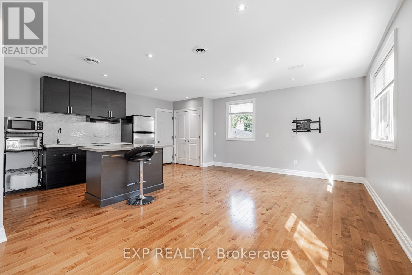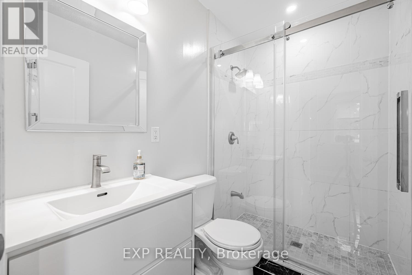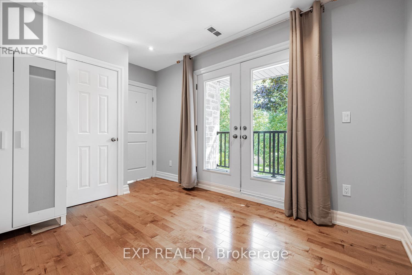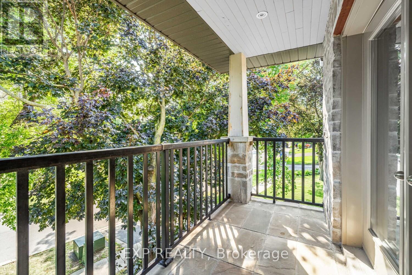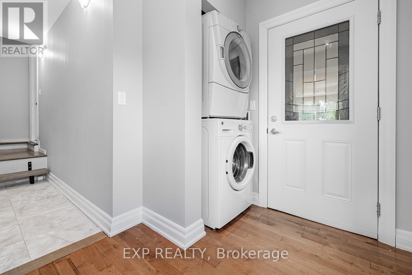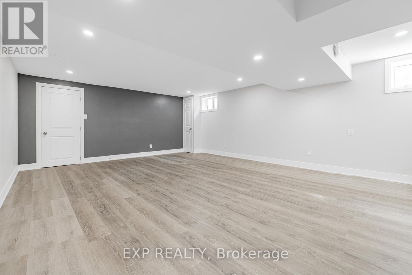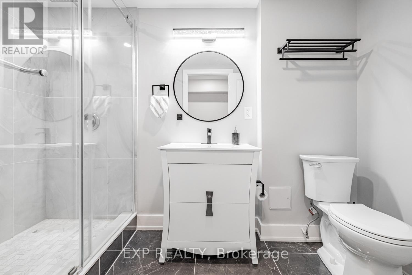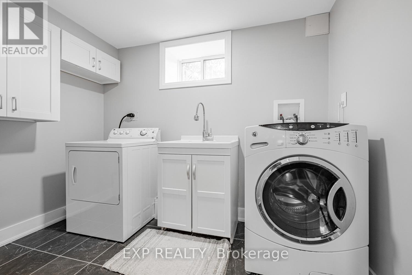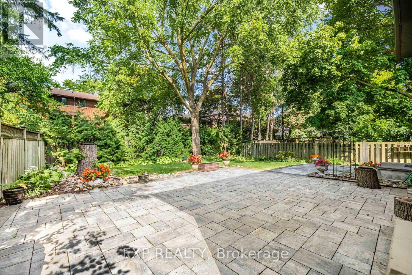5 Bedroom
6 Bathroom
3000 - 3500 sqft
Fireplace
Central Air Conditioning
Forced Air
$1,888,000
Beautifully renovated and thoughtfully designed, this exceptional multi-generational home offers over 3,200 sq. ft. of refined living space plus a finished basement. With five bedrooms and six bathrooms, it balances comfort and flexibility for today's modern family. Nestled in the heart of the prestigious Mill Pond community, the home provides a rare blend of luxury and connection - steps from scenic trails, parks, and the charm of Richmond Hill's most sought-after neighbourhood. Ideal for multi-generational living, it includes a completely private, self-contained suite with a separate entrance - perfect for in-laws, a nanny, or independent adult children. Inside, sunlit interiors, soaring ceilings, elegant hardwood floors, and spa-inspired bathrooms showcase quality craftsmanship and timeless style. Additional features include a private balcony for an ideal place to unwind, a skylight, two furnaces, two central air units, a gas range, dishwasher, three refrigerators, two washers, and two dryers. (id:41954)
Property Details
|
MLS® Number
|
N12465477 |
|
Property Type
|
Single Family |
|
Community Name
|
Mill Pond |
|
Amenities Near By
|
Hospital, Park |
|
Community Features
|
School Bus |
|
Features
|
Carpet Free, Guest Suite, In-law Suite |
|
Parking Space Total
|
5 |
|
Structure
|
Patio(s) |
Building
|
Bathroom Total
|
6 |
|
Bedrooms Above Ground
|
5 |
|
Bedrooms Total
|
5 |
|
Amenities
|
Fireplace(s), Separate Heating Controls |
|
Appliances
|
Water Heater |
|
Basement Development
|
Partially Finished |
|
Basement Type
|
N/a (partially Finished) |
|
Construction Style Attachment
|
Detached |
|
Construction Style Split Level
|
Backsplit |
|
Cooling Type
|
Central Air Conditioning |
|
Exterior Finish
|
Brick, Stone |
|
Fireplace Present
|
Yes |
|
Fireplace Total
|
1 |
|
Foundation Type
|
Poured Concrete |
|
Heating Fuel
|
Natural Gas |
|
Heating Type
|
Forced Air |
|
Size Interior
|
3000 - 3500 Sqft |
|
Type
|
House |
|
Utility Water
|
Municipal Water |
Parking
Land
|
Acreage
|
No |
|
Land Amenities
|
Hospital, Park |
|
Sewer
|
Sanitary Sewer |
|
Size Depth
|
124 Ft |
|
Size Frontage
|
56 Ft |
|
Size Irregular
|
56 X 124 Ft |
|
Size Total Text
|
56 X 124 Ft |
|
Surface Water
|
Lake/pond |
https://www.realtor.ca/real-estate/28996277/203-centre-street-w-richmond-hill-mill-pond-mill-pond
