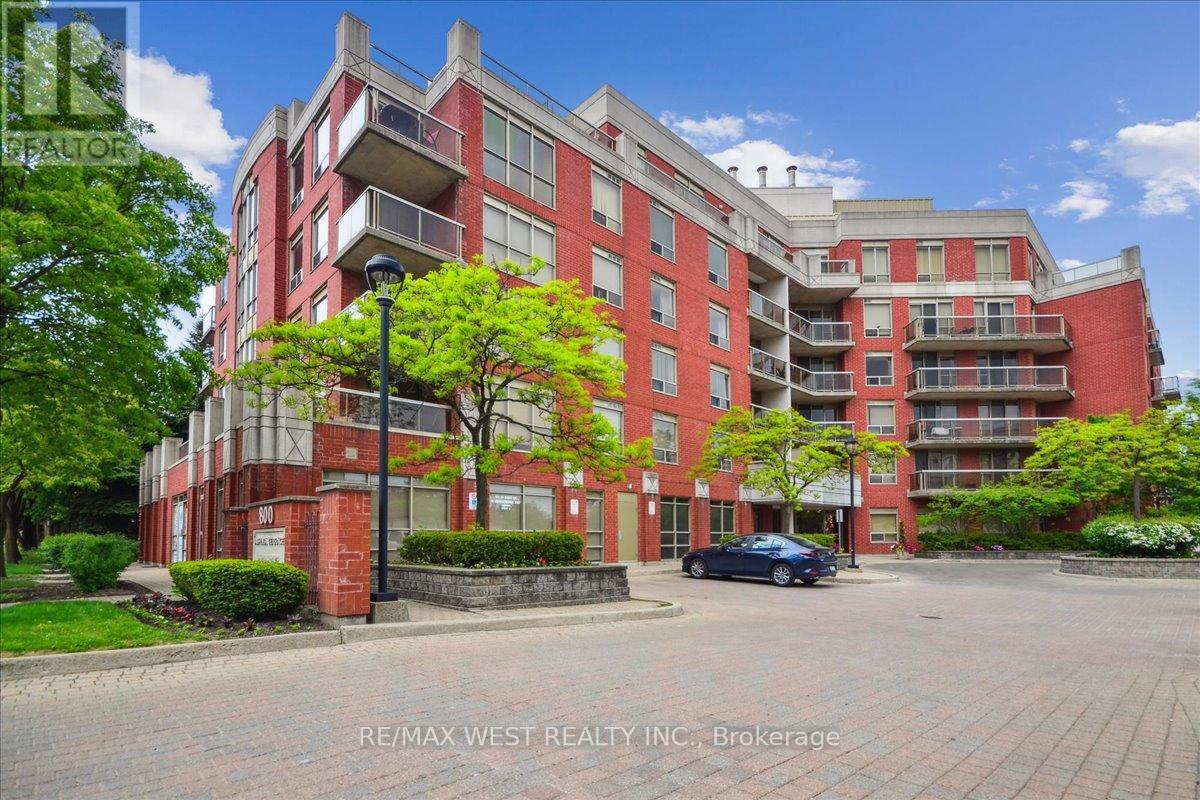203 - 800 Sheppard Avenue W Toronto (Bathurst Manor), Ontario M3H 6B4
2 Bedroom
2 Bathroom
1000 - 1199 sqft
Central Air Conditioning
Forced Air
$699,000Maintenance, Heat, Electricity, Water, Common Area Maintenance, Insurance, Parking
$1,182 Monthly
Maintenance, Heat, Electricity, Water, Common Area Maintenance, Insurance, Parking
$1,182 MonthlyBright & Ultra Spacious 2 Bedroom, 2 Bathroom Corner Suite Located At Ashlea Terrace - One Of North York's Finest Boutique Buildings! Open Concept Layout With Approx 1,200 Sq Ft Of Living Space, Large Living/Dining Room Combo, Eat-In Kitchen, Hardwood Flrs And Loads Of Storage, Primary Bedroom With W/I Closet & Ensuite Bath. Large Balcony W/Unobstructed Views, Lots Natural Light!! Close To All Amenities (Transit, Hwys, Schools, Shops, Parks, Churches & Synagogues). One Of The Largest Suites In The Building - Don't Miss out!!! (id:41954)
Property Details
| MLS® Number | C12182033 |
| Property Type | Single Family |
| Community Name | Bathurst Manor |
| Community Features | Pet Restrictions |
| Features | Balcony |
| Parking Space Total | 1 |
Building
| Bathroom Total | 2 |
| Bedrooms Above Ground | 2 |
| Bedrooms Total | 2 |
| Amenities | Storage - Locker |
| Appliances | Dryer, Freezer, Stove, Washer, Window Coverings, Refrigerator |
| Cooling Type | Central Air Conditioning |
| Exterior Finish | Brick |
| Flooring Type | Hardwood, Ceramic |
| Heating Fuel | Natural Gas |
| Heating Type | Forced Air |
| Size Interior | 1000 - 1199 Sqft |
| Type | Apartment |
Parking
| Underground | |
| Garage |
Land
| Acreage | No |
Rooms
| Level | Type | Length | Width | Dimensions |
|---|---|---|---|---|
| Flat | Living Room | 4.42 m | 3.96 m | 4.42 m x 3.96 m |
| Flat | Dining Room | 4.29 m | 2.9 m | 4.29 m x 2.9 m |
| Flat | Kitchen | 3.18 m | 2.95 m | 3.18 m x 2.95 m |
| Flat | Eating Area | 2.95 m | 2.29 m | 2.95 m x 2.29 m |
| Flat | Primary Bedroom | 5.28 m | 3.38 m | 5.28 m x 3.38 m |
| Flat | Bedroom 2 | 3.96 m | 3.05 m | 3.96 m x 3.05 m |
Interested?
Contact us for more information









