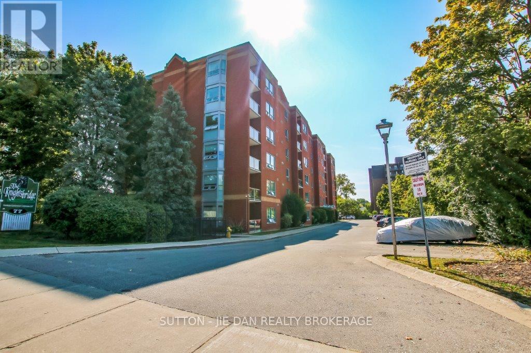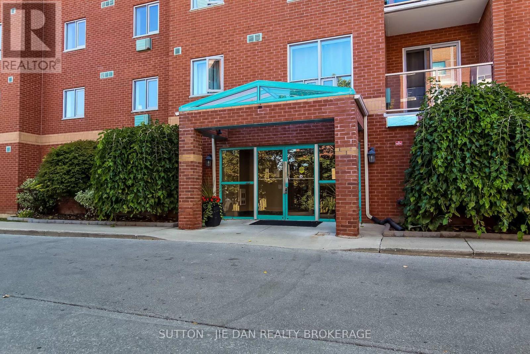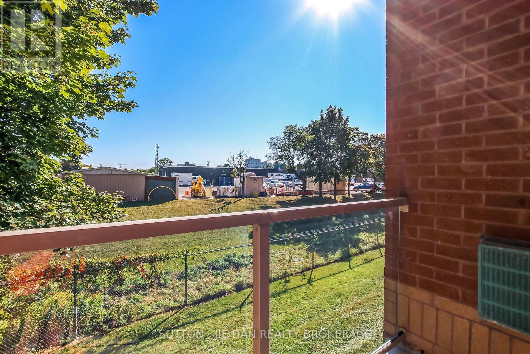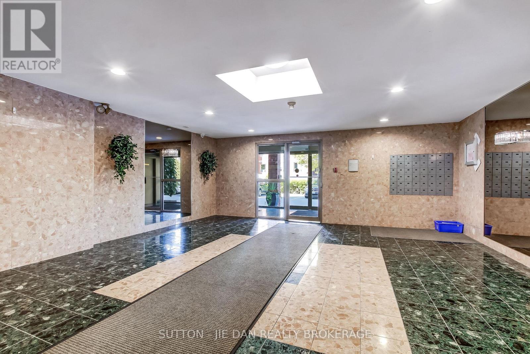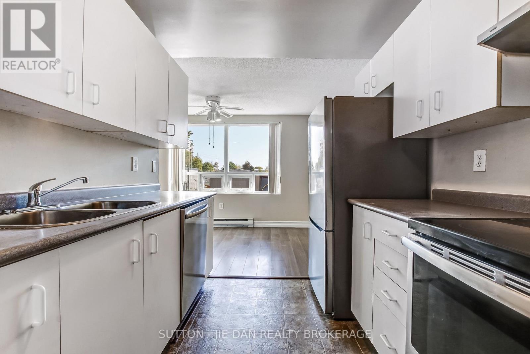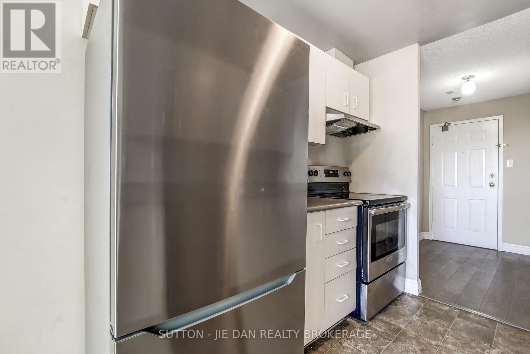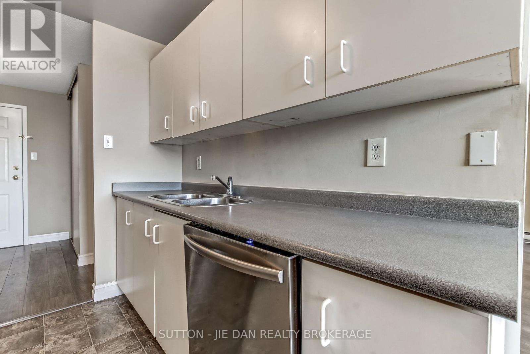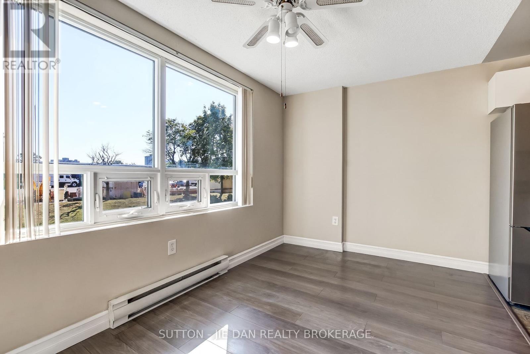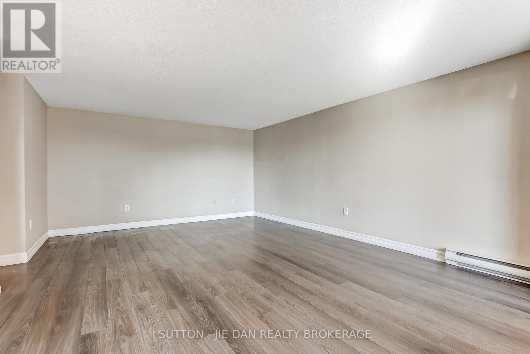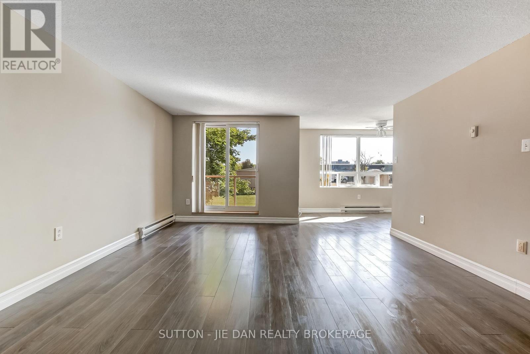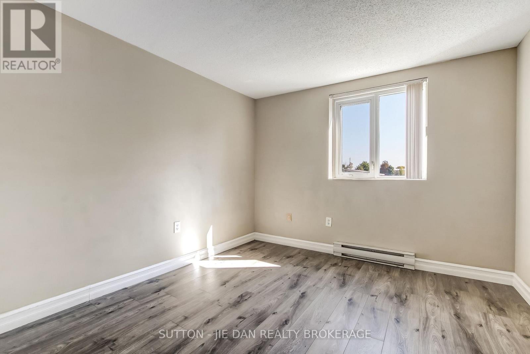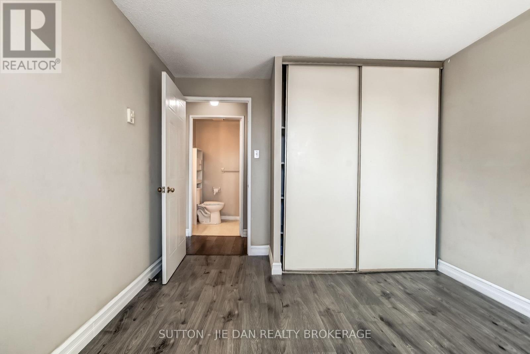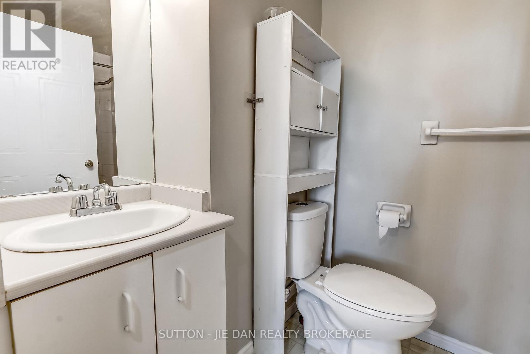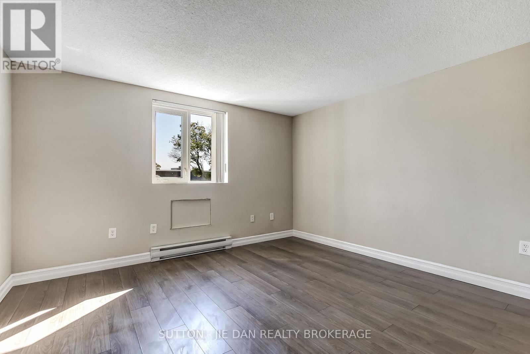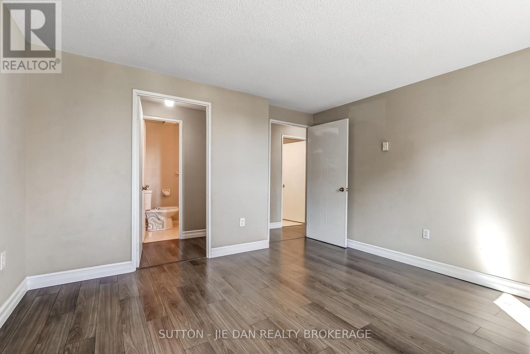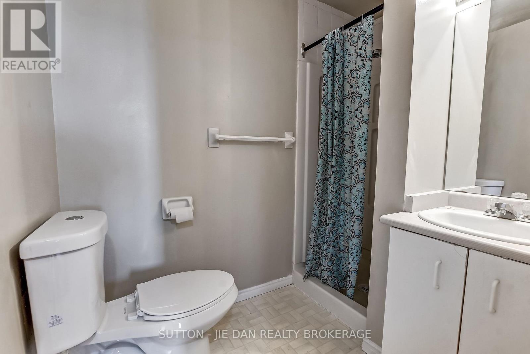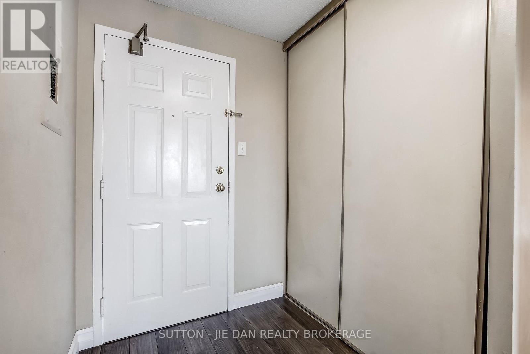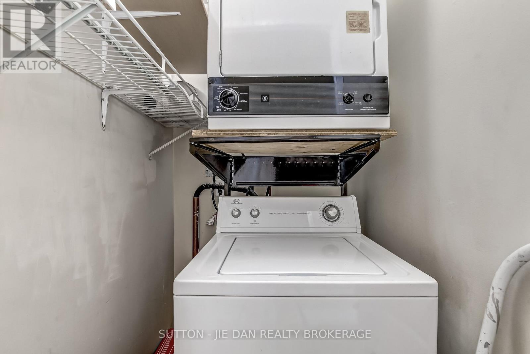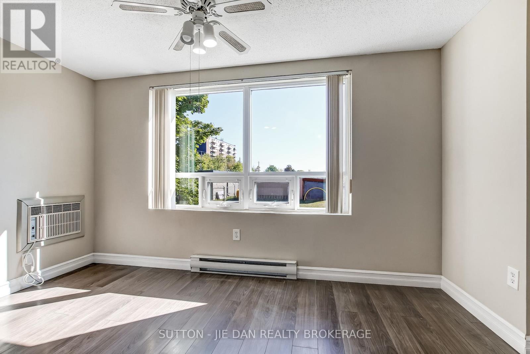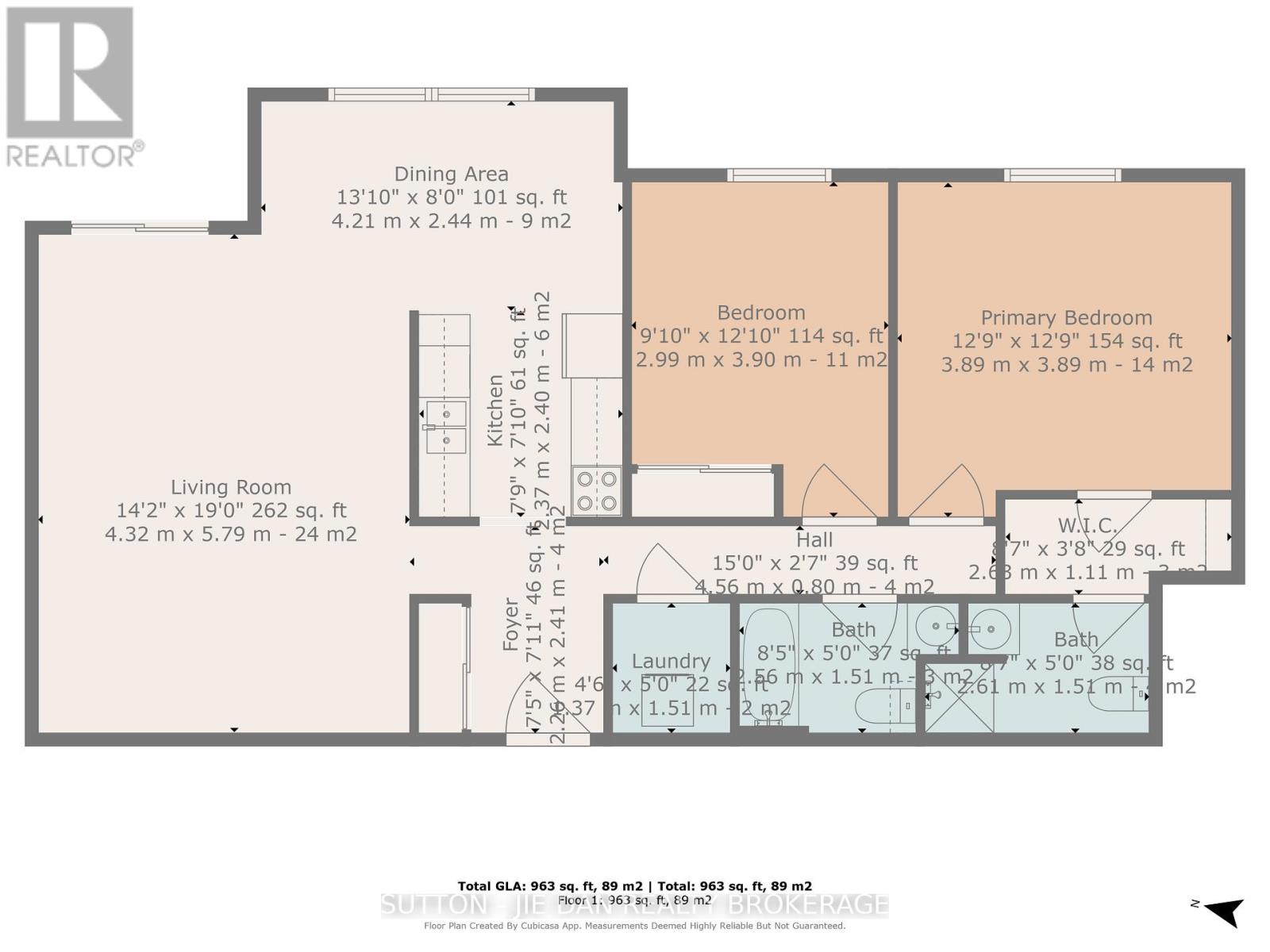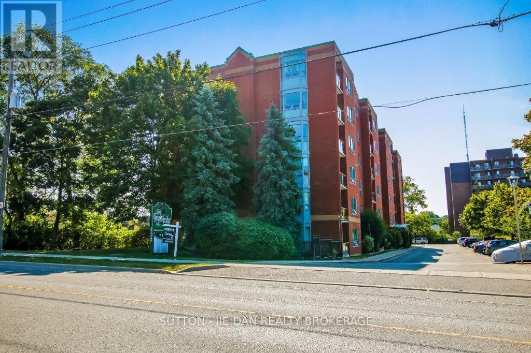203 - 77 Base Line Road W London South (South E), Ontario N6J 1V5
2 Bedroom
1 Bathroom
900 - 999 sqft
Wall Unit
Baseboard Heaters
$329,900Maintenance, Insurance, Common Area Maintenance, Water, Parking
$622 Monthly
Maintenance, Insurance, Common Area Maintenance, Water, Parking
$622 MonthlyGreat opportunity for someone looking for an affordable and spacious condo in a fantastic neighbourhood. Stores and restaurants are a minute walk away. Public transit is easily accessible. Investors will appreciate being able to set their own rents at market prices. This is a very attractive building throughout. Unit is recently painted and in move-in condition. Large living room with patio door leading onto the balcony. This building is well managed and maintained. Book your showing today! (id:41954)
Property Details
| MLS® Number | X12408508 |
| Property Type | Single Family |
| Community Name | South E |
| Community Features | Pet Restrictions |
| Equipment Type | Water Heater - Electric, Water Heater |
| Features | Flat Site, Balcony, Dry |
| Parking Space Total | 1 |
| Rental Equipment Type | Water Heater - Electric, Water Heater |
| View Type | City View |
Building
| Bathroom Total | 1 |
| Bedrooms Above Ground | 2 |
| Bedrooms Total | 2 |
| Age | 51 To 99 Years |
| Amenities | Visitor Parking |
| Appliances | Dishwasher, Dryer, Stove, Washer, Refrigerator |
| Cooling Type | Wall Unit |
| Exterior Finish | Brick |
| Fire Protection | Controlled Entry |
| Foundation Type | Slab, Concrete |
| Heating Type | Baseboard Heaters |
| Size Interior | 900 - 999 Sqft |
| Type | Apartment |
Parking
| No Garage |
Land
| Access Type | Year-round Access |
| Acreage | No |
| Zoning Description | R9-7, H32 |
Rooms
| Level | Type | Length | Width | Dimensions |
|---|---|---|---|---|
| Main Level | Primary Bedroom | 3.96 m | 3.81 m | 3.96 m x 3.81 m |
| Main Level | Bedroom | 3.96 m | 3.15 m | 3.96 m x 3.15 m |
| Main Level | Living Room | 5.87 m | 4.27 m | 5.87 m x 4.27 m |
| Main Level | Kitchen | 2.44 m | 2.44 m | 2.44 m x 2.44 m |
| Main Level | Dining Room | 4.11 m | 2.44 m | 4.11 m x 2.44 m |
| Main Level | Bathroom | 2 m | 2 m | 2 m x 2 m |
| Main Level | Bathroom | 2 m | 2 m | 2 m x 2 m |
Utilities
| Wireless | Available |
https://www.realtor.ca/real-estate/28873476/203-77-base-line-road-w-london-south-south-e-south-e
Interested?
Contact us for more information
