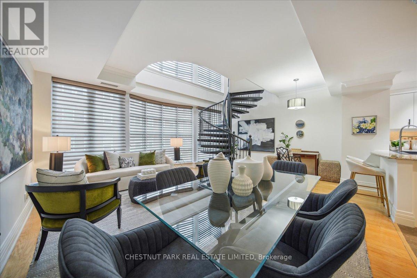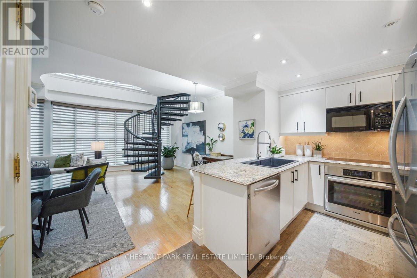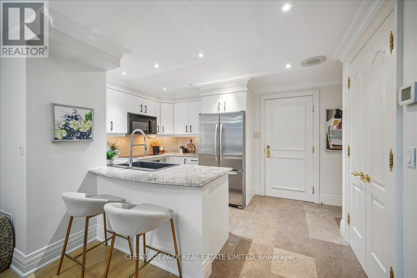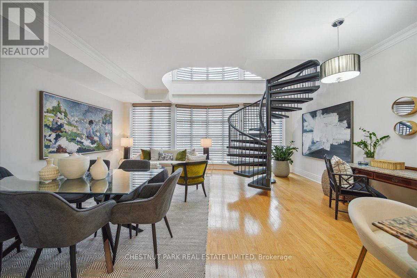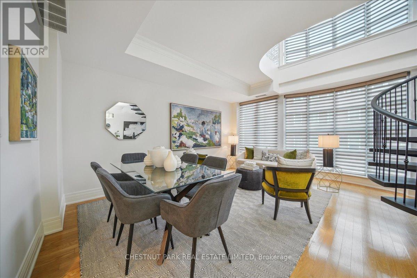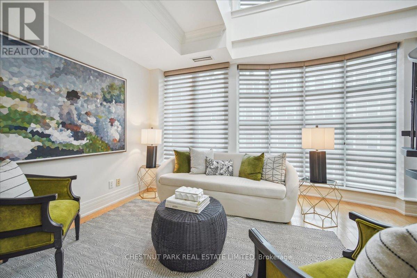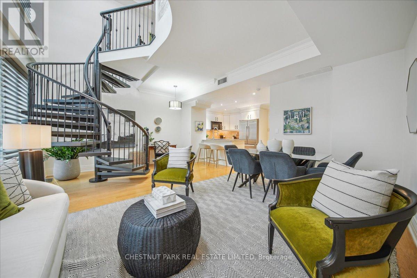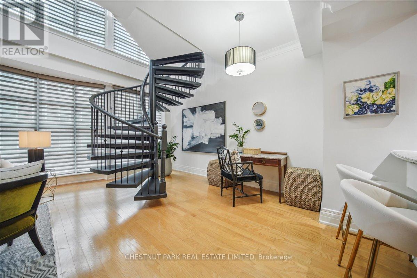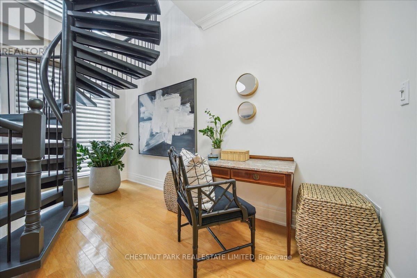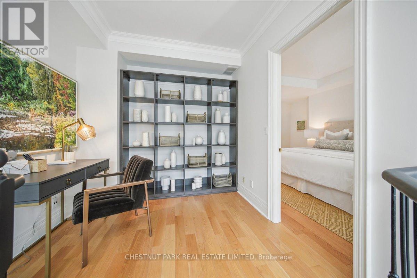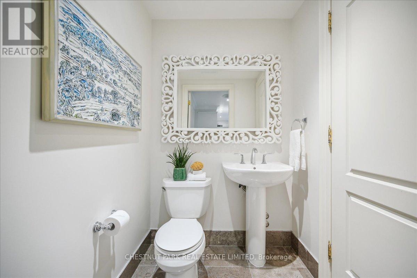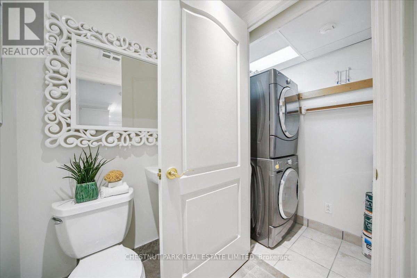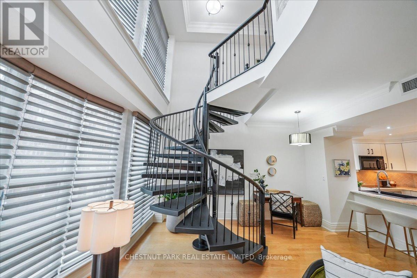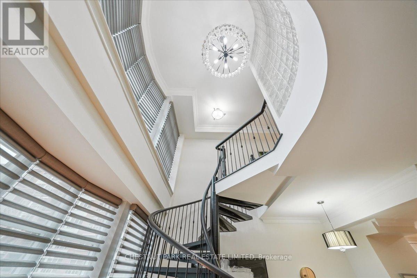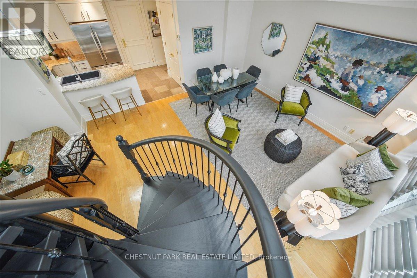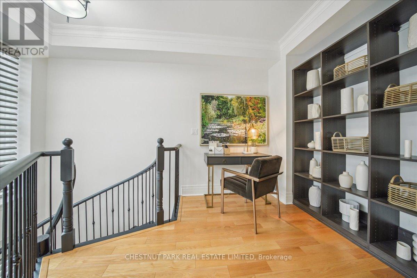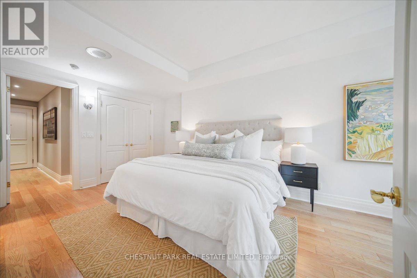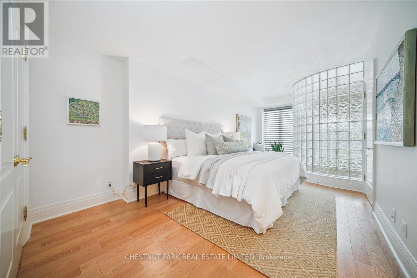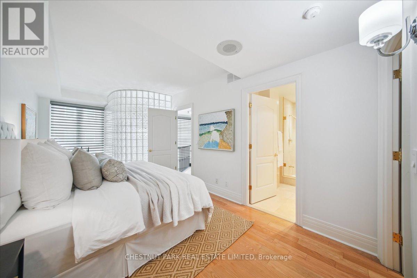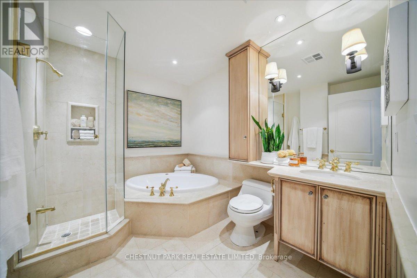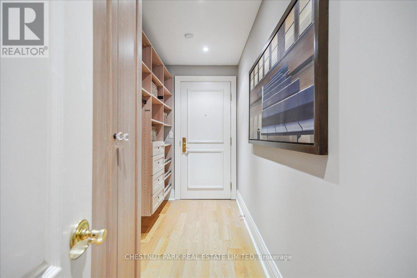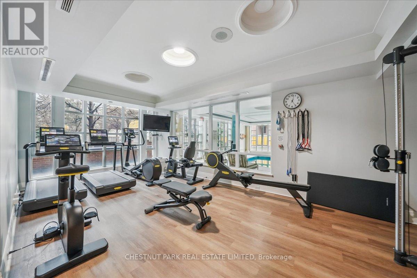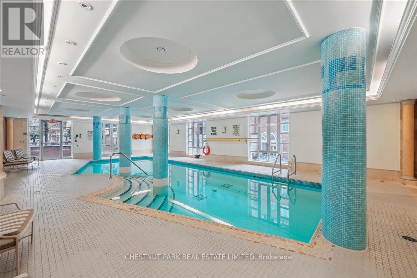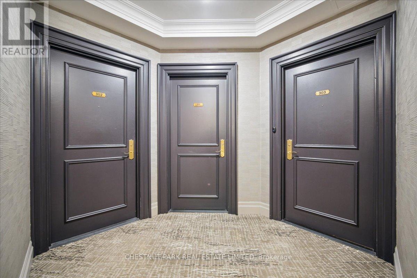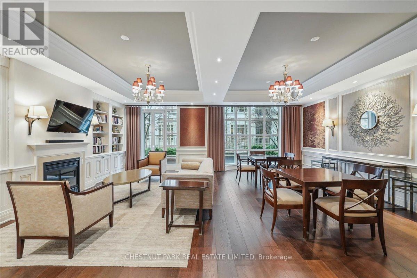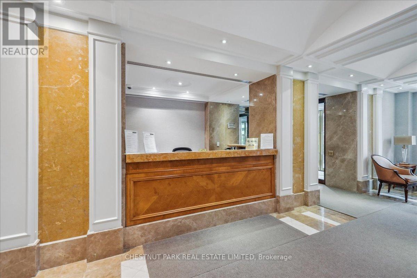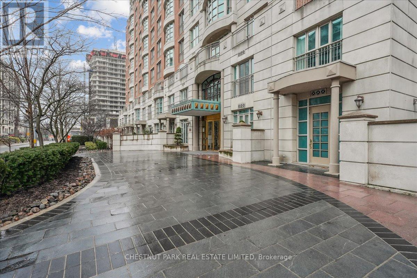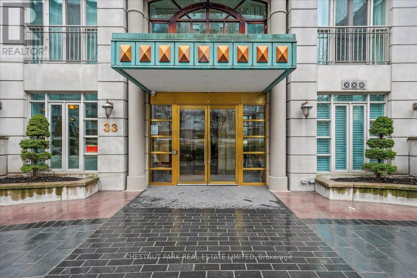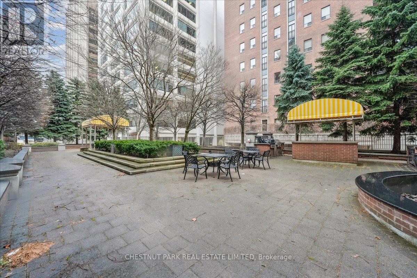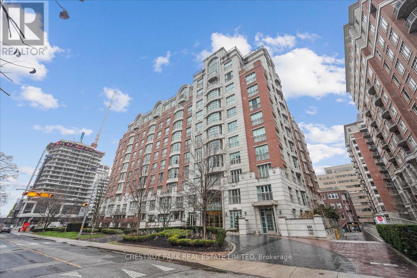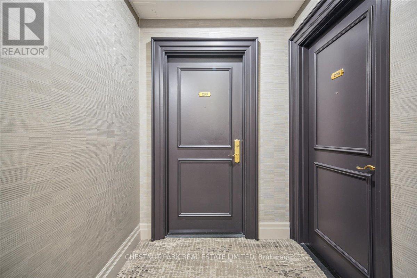203 - 33 Delisle Avenue Toronto (Yonge-St. Clair), Ontario M4P 3J2
$825,000Maintenance, Heat, Common Area Maintenance, Insurance, Water, Parking, Cable TV
$1,275.14 Monthly
Maintenance, Heat, Common Area Maintenance, Insurance, Water, Parking, Cable TV
$1,275.14 MonthlyUnbelievable value! Luxurious, rare, 2-storey 1-bedroom plus den in a distinguished boutique building. Midtown, Yonge and St. Clair, parking and locker. Incredible opportunity, dramatic and refined, this unique two-storey residence features 18 feet of floor-to-ceiling windows flooding the space with natural light. A sweeping circular staircase and gleaming hardwood floors set the tone for elegant urban living. The living room boasts 10 feet ceilings while the kitchen is equipped with granite counters, a full-size refrigerator, and a brand-new Bosch oven. Finishing off the main floor is a spacious powder room. An impressive primary bedroom offers a spa inspired ensuite with a deep tub and two closets-one walk-in, both with custom-fitted California closets. A built-in bookcase anchors the perfect work-at-home den. The suite has been freshly painted throughout and has automatic blinds for effortless comfort. Enjoy full-service 24-hour concierge and porter service, indoor pool, serene landscaped courtyard, inviting party room, and gym. 'The building's impressive limestone facade and grand circular drive add timeless curb appeal. Cable TV and internet are included in maintenance, and there's a convenient secondary suite entrance /exit from the 3rd floor. Pet-friendly, one dog (under 75 lbs.) or two cats permitted. (id:41954)
Property Details
| MLS® Number | C12458887 |
| Property Type | Single Family |
| Neigbourhood | Toronto—St. Paul's |
| Community Name | Yonge-St. Clair |
| Amenities Near By | Park, Place Of Worship, Public Transit, Schools |
| Equipment Type | Water Heater |
| Features | Elevator |
| Parking Space Total | 1 |
| Pool Type | Indoor Pool |
| Rental Equipment Type | Water Heater |
Building
| Bathroom Total | 2 |
| Bedrooms Above Ground | 1 |
| Bedrooms Below Ground | 1 |
| Bedrooms Total | 2 |
| Amenities | Exercise Centre, Party Room, Storage - Locker, Security/concierge |
| Appliances | Blinds, Cooktop, Dishwasher, Dryer, Furniture, Microwave, Oven, Washer, Refrigerator |
| Architectural Style | Multi-level |
| Cooling Type | Central Air Conditioning |
| Exterior Finish | Brick |
| Fire Protection | Security System |
| Flooring Type | Marble, Hardwood, Tile |
| Half Bath Total | 1 |
| Heating Fuel | Natural Gas |
| Heating Type | Forced Air |
| Size Interior | 1000 - 1199 Sqft |
| Type | Apartment |
Parking
| Underground | |
| Garage |
Land
| Acreage | No |
| Fence Type | Fenced Yard |
| Land Amenities | Park, Place Of Worship, Public Transit, Schools |
Rooms
| Level | Type | Length | Width | Dimensions |
|---|---|---|---|---|
| Second Level | Office | 2.64 m | 3.42 m | 2.64 m x 3.42 m |
| Second Level | Bedroom | 6.37 m | 3.33 m | 6.37 m x 3.33 m |
| Second Level | Bathroom | 3.02 m | 2.56 m | 3.02 m x 2.56 m |
| Main Level | Foyer | 2.07 m | 2.45 m | 2.07 m x 2.45 m |
| Main Level | Living Room | 5.8 m | 5.42 m | 5.8 m x 5.42 m |
| Main Level | Dining Room | 1.85 m | 2.2 m | 1.85 m x 2.2 m |
| Main Level | Laundry Room | Measurements not available | ||
| Main Level | Kitchen | 2.44 m | 2.32 m | 2.44 m x 2.32 m |
Interested?
Contact us for more information
