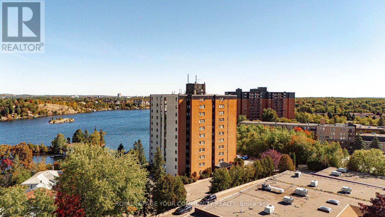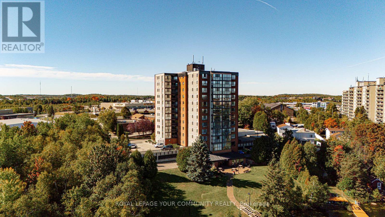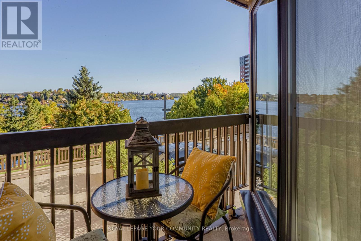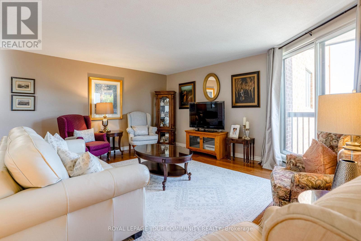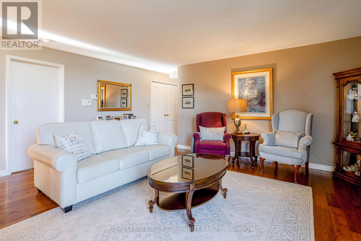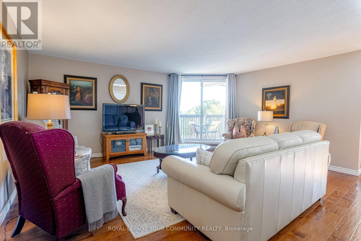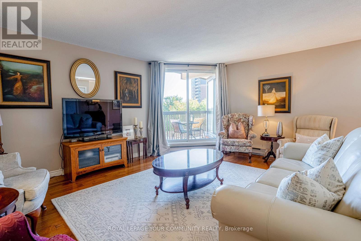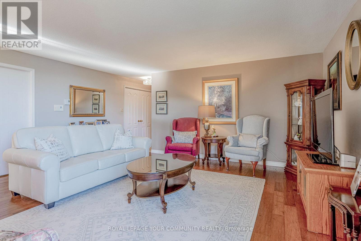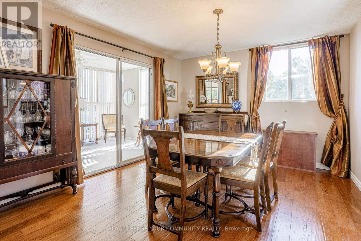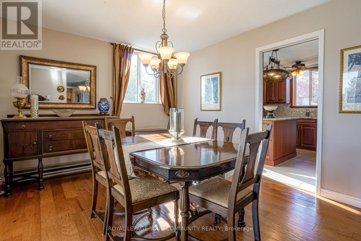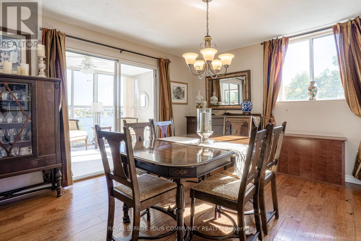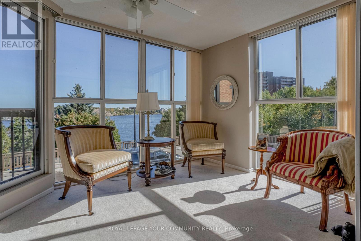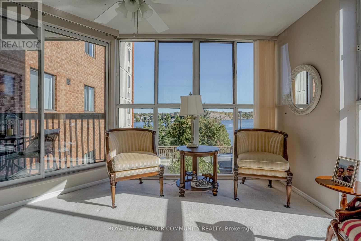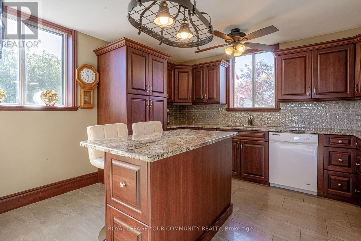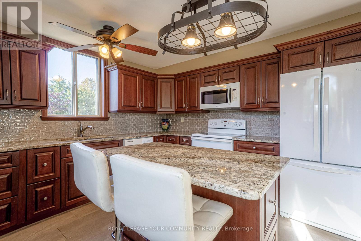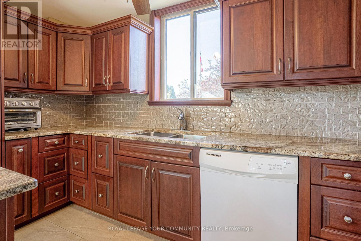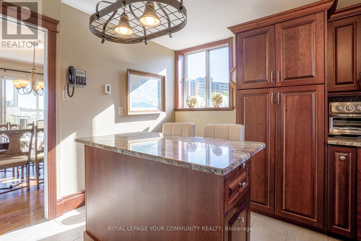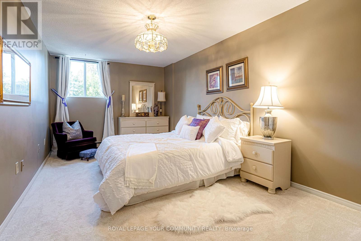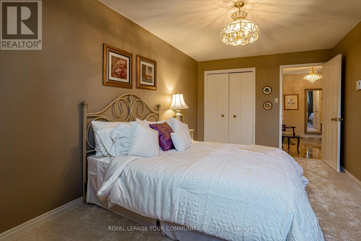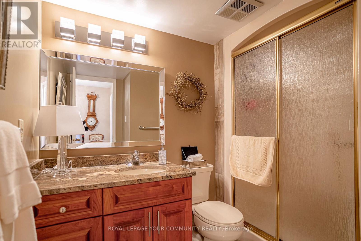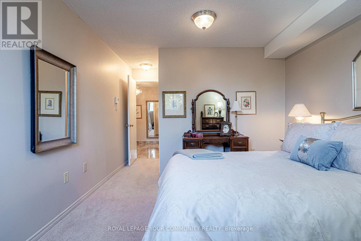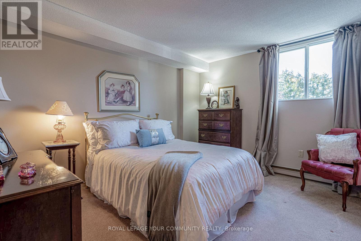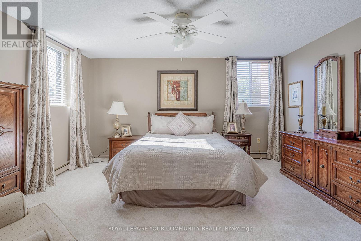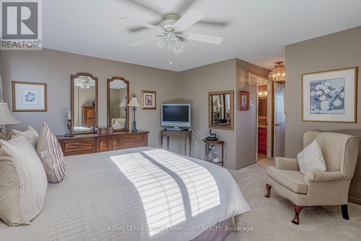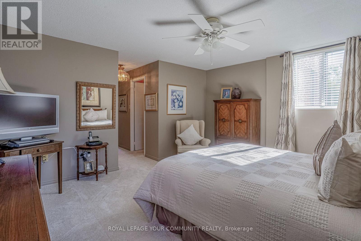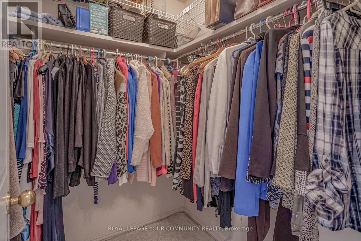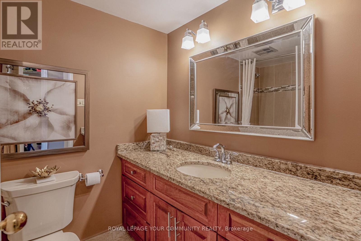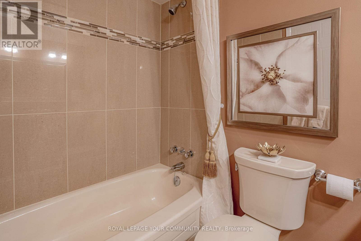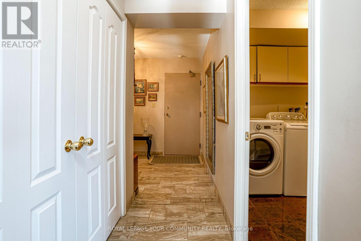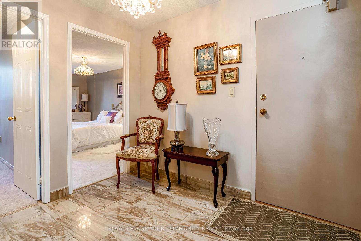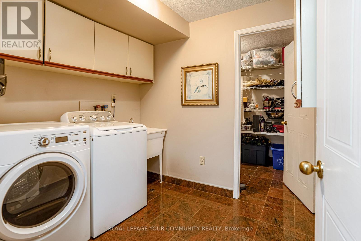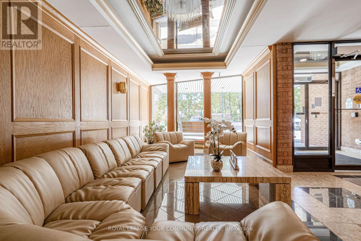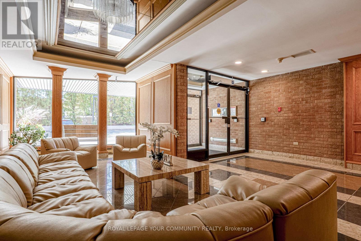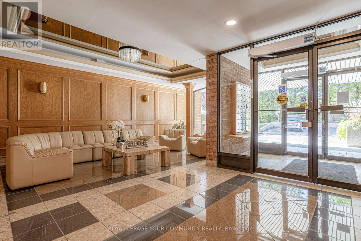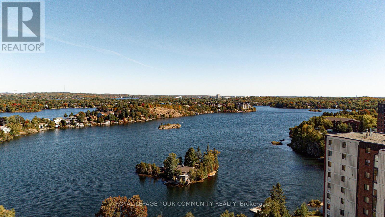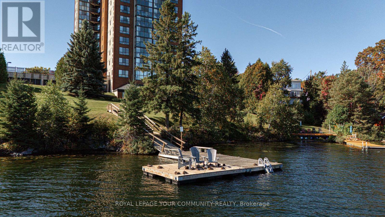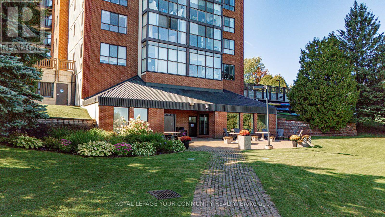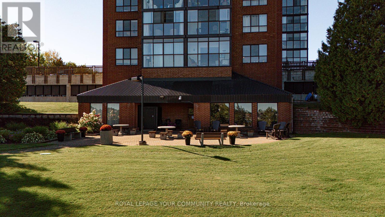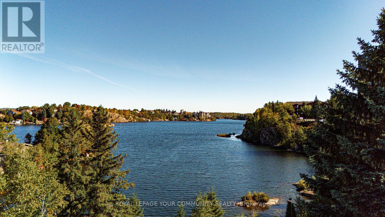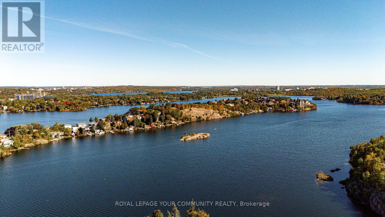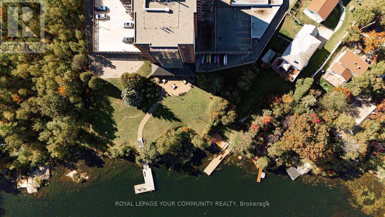203 - 2000 Regent Street Greater Sudbury (Sudbury), Ontario P3E 5T5
$695,000Maintenance, Insurance, Water, Parking
$801.29 Monthly
Maintenance, Insurance, Water, Parking
$801.29 MonthlyStunning Bayview Condo with Million-Dollar Views! Experience Breathtaking views of Lake Nepahwin from this beautifully upgraded 1,844 sq. ft. 3-bedroom condo. Enjoy Elegant finishes including marble tile, hickory hardwood, and cherrywood cabinetry with granite counters. The spacious layout offers in-floor heating in the kitchen, fully renovated bathrooms, and a primary suite with ensuite and large walk-in closet. A bright 4-season sunroom is the perfect spot to relax and take in the scenery year-round. Enjoy a worry-free lifestyle with underground parking, a party room, sauna, exercise facility, and private dock. Truly a dream to show and will be a delight to call home. (id:41954)
Property Details
| MLS® Number | X12419561 |
| Property Type | Single Family |
| Community Name | Sudbury |
| Amenities Near By | Beach, Golf Nearby, Hospital |
| Community Features | Pet Restrictions |
| Easement | Unknown |
| Equipment Type | Water Heater |
| Features | Balcony, In Suite Laundry |
| Parking Space Total | 1 |
| Rental Equipment Type | Water Heater |
| Structure | Dock |
| View Type | View, Lake View, Direct Water View |
| Water Front Name | Nepahwin Lake |
| Water Front Type | Waterfront |
Building
| Bathroom Total | 2 |
| Bedrooms Above Ground | 3 |
| Bedrooms Total | 3 |
| Amenities | Storage - Locker |
| Appliances | Intercom, Water Heater, Dishwasher, Dryer, Microwave, Stove, Washer, Window Coverings, Refrigerator |
| Cooling Type | Central Air Conditioning |
| Exterior Finish | Brick |
| Heating Fuel | Electric |
| Heating Type | Baseboard Heaters |
| Size Interior | 1800 - 1999 Sqft |
Parking
| Underground | |
| Garage |
Land
| Access Type | Year-round Access, Private Docking |
| Acreage | No |
| Land Amenities | Beach, Golf Nearby, Hospital |
Rooms
| Level | Type | Length | Width | Dimensions |
|---|---|---|---|---|
| Main Level | Family Room | 3.96 m | 2.74 m | 3.96 m x 2.74 m |
| Main Level | Living Room | 5.18 m | 5.02 m | 5.18 m x 5.02 m |
| Main Level | Primary Bedroom | 4.54 m | 3.84 m | 4.54 m x 3.84 m |
| Main Level | Bedroom | 3.71 m | 3.13 m | 3.71 m x 3.13 m |
| Main Level | Kitchen | 3.74 m | 3.41 m | 3.74 m x 3.41 m |
| Main Level | Dining Room | 4.05 m | 3.41 m | 4.05 m x 3.41 m |
| Main Level | Bedroom 2 | 5.15 m | 2.95 m | 5.15 m x 2.95 m |
| Main Level | Laundry Room | Measurements not available |
https://www.realtor.ca/real-estate/28897400/203-2000-regent-street-greater-sudbury-sudbury-sudbury
Interested?
Contact us for more information
