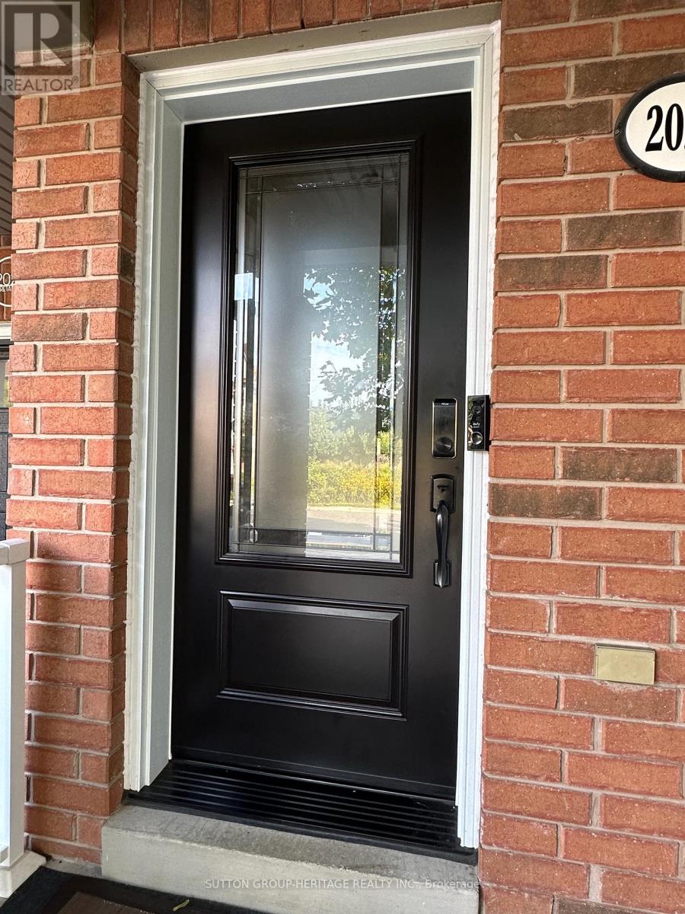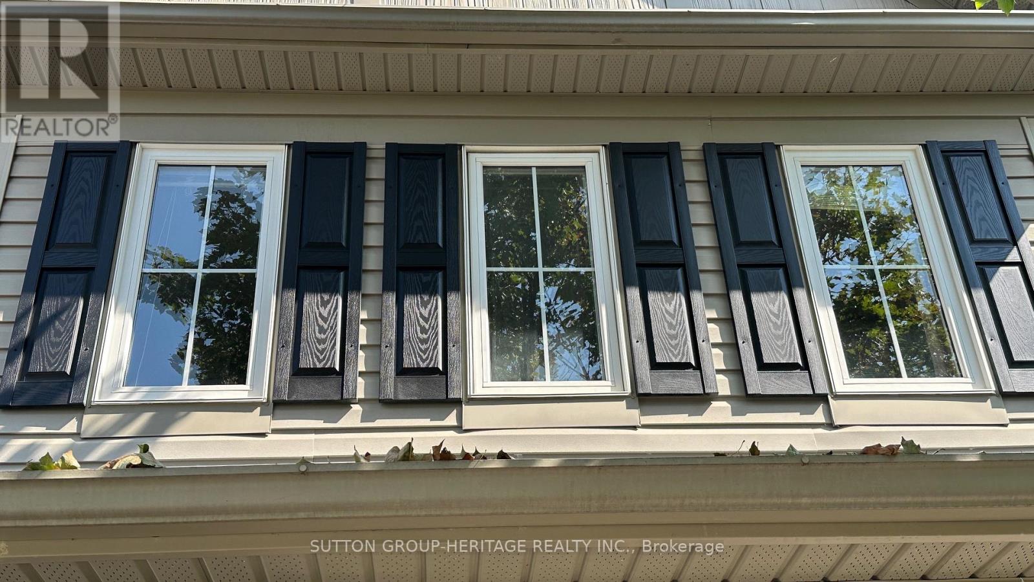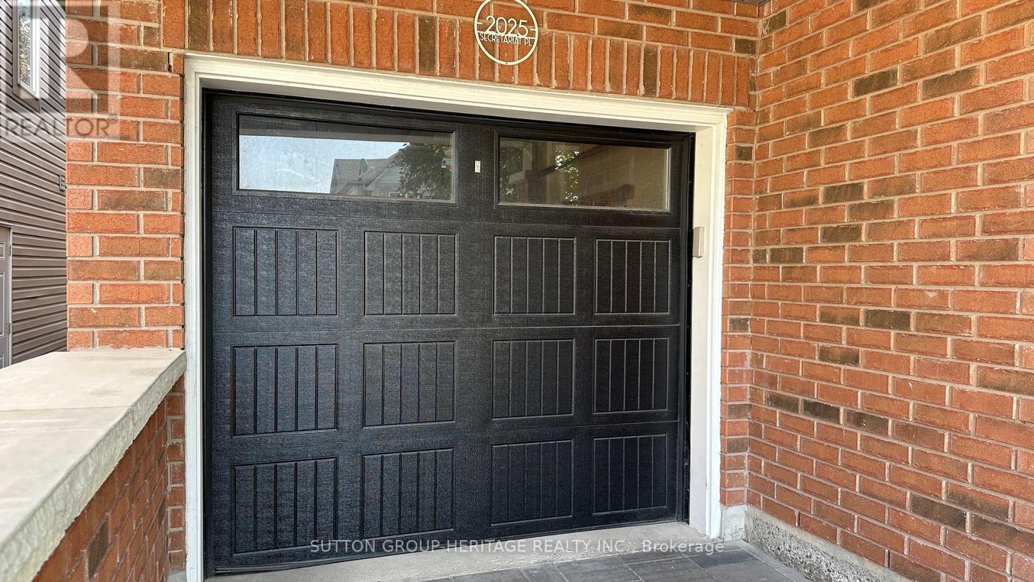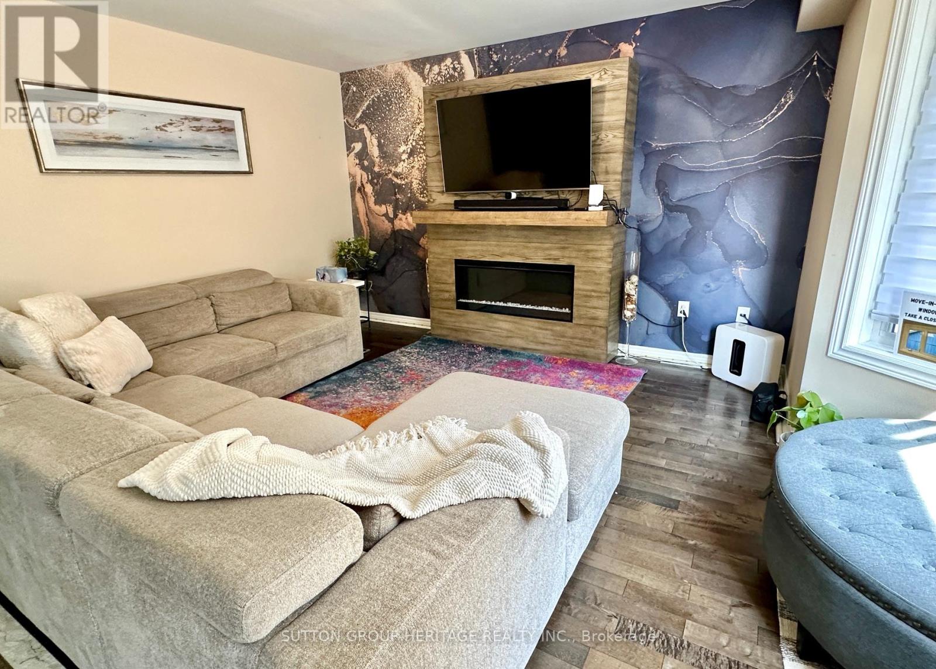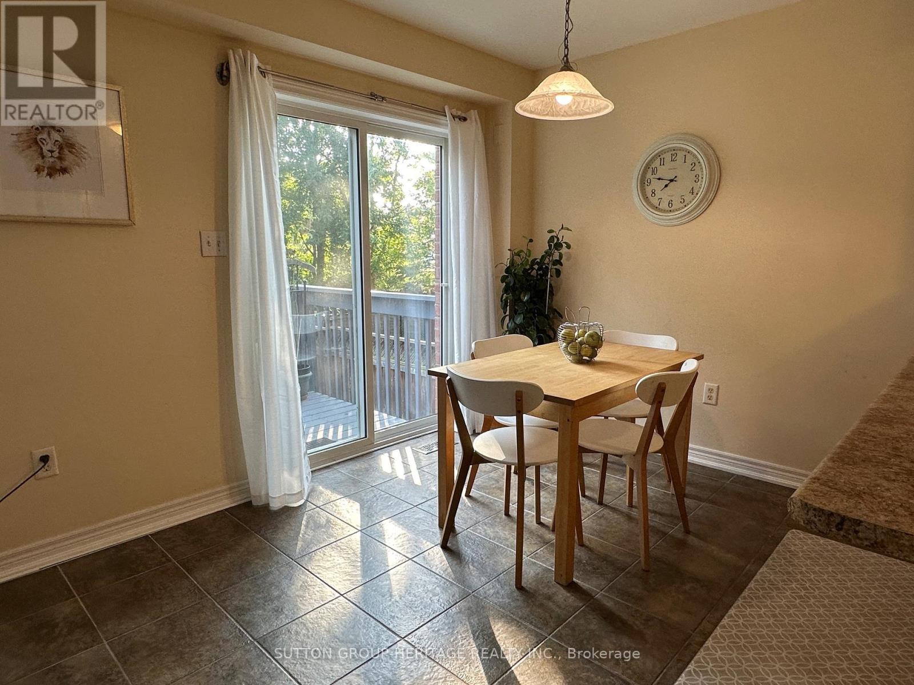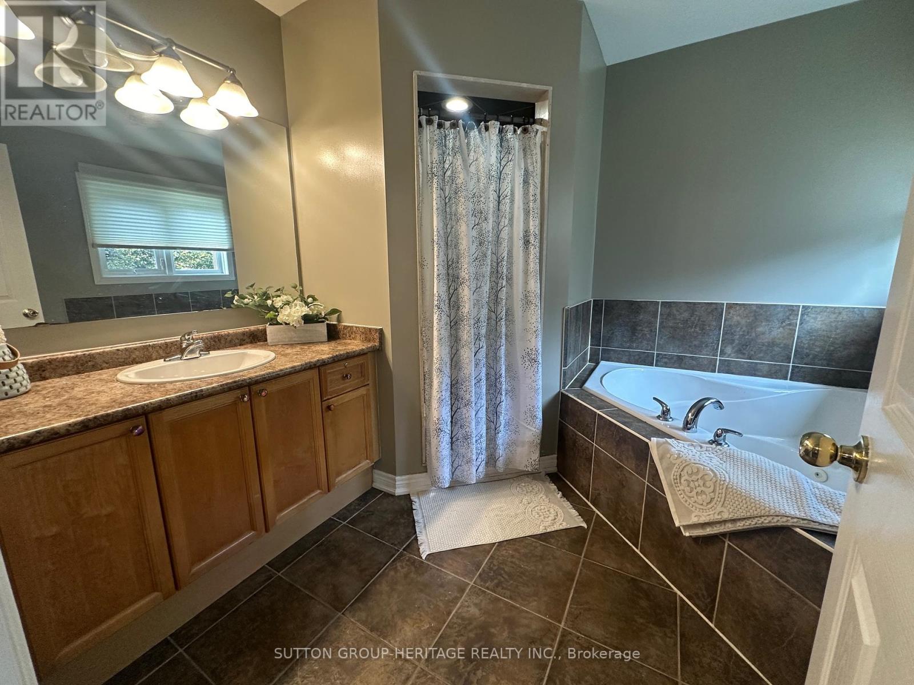4 Bedroom
4 Bathroom
Central Air Conditioning
Forced Air
$799,000
What a location This well maintained, well landscaped home provides such lovely curb appeal! Please enjoy the second floor balcony with dinner, or play your favourite card or board game. This home has many vital and costly items updated for your piece of mind! The roof, driveway, garage door, front door, furnace, living room blinds, etc. The other costly items, such as floors and windows are in excellent condition. The fully finished basement has a bright bedroom with three large windows, an office, and a play room! Walking distance literally steps away, are a primary school, a college and a university. There are many parks and parkettes, plenty of shopping and recreational areas are just a few minutes away. Public transit and Hwy 407 are also easily accessible as well. **** EXTRAS **** Updates/Improvements...Furnace 2022, Roof 2021, Driveway 2021, Front Door 2021, Garage Door 2021, Front Porch Railing 2021, Living Room Zebra Blinds 2020, Totaling Approx $23,000 in Upgrades. (id:41954)
Property Details
|
MLS® Number
|
E9359844 |
|
Property Type
|
Single Family |
|
Community Name
|
Windfields |
|
Amenities Near By
|
Place Of Worship, Public Transit, Schools |
|
Parking Space Total
|
2 |
Building
|
Bathroom Total
|
4 |
|
Bedrooms Above Ground
|
3 |
|
Bedrooms Below Ground
|
1 |
|
Bedrooms Total
|
4 |
|
Appliances
|
Dishwasher, Dryer, Refrigerator, Stove, Window Coverings |
|
Basement Development
|
Finished |
|
Basement Type
|
N/a (finished) |
|
Construction Style Attachment
|
Detached |
|
Cooling Type
|
Central Air Conditioning |
|
Exterior Finish
|
Brick, Vinyl Siding |
|
Flooring Type
|
Tile, Hardwood, Carpeted |
|
Foundation Type
|
Concrete |
|
Half Bath Total
|
1 |
|
Heating Fuel
|
Natural Gas |
|
Heating Type
|
Forced Air |
|
Stories Total
|
2 |
|
Type
|
House |
|
Utility Water
|
Municipal Water |
Parking
Land
|
Acreage
|
No |
|
Fence Type
|
Fenced Yard |
|
Land Amenities
|
Place Of Worship, Public Transit, Schools |
|
Sewer
|
Sanitary Sewer |
|
Size Depth
|
95 Ft ,1 In |
|
Size Frontage
|
30 Ft ,2 In |
|
Size Irregular
|
30.18 X 95.14 Ft |
|
Size Total Text
|
30.18 X 95.14 Ft |
Rooms
| Level |
Type |
Length |
Width |
Dimensions |
|
Second Level |
Primary Bedroom |
|
|
Measurements not available |
|
Second Level |
Bedroom 2 |
|
|
Measurements not available |
|
Second Level |
Bedroom 3 |
|
|
Measurements not available |
|
Lower Level |
Bedroom 4 |
|
|
Measurements not available |
|
Lower Level |
Office |
|
|
Measurements not available |
|
Lower Level |
Playroom |
|
|
Measurements not available |
|
Main Level |
Kitchen |
|
|
Measurements not available |
|
Main Level |
Living Room |
|
|
Measurements not available |
|
Main Level |
Dining Room |
|
|
Measurements not available |
https://www.realtor.ca/real-estate/27446730/2025-secretariat-place-oshawa-windfields-windfields

