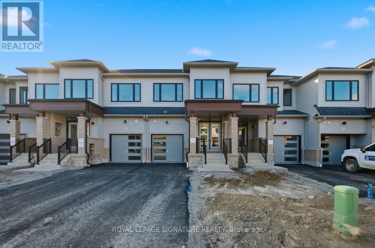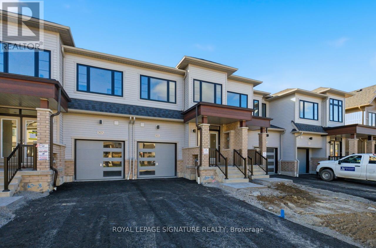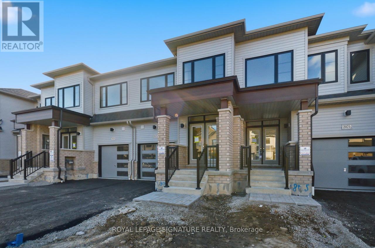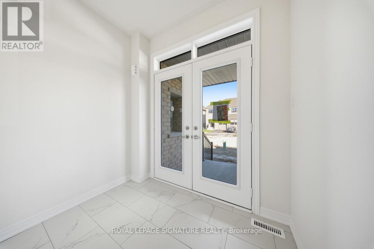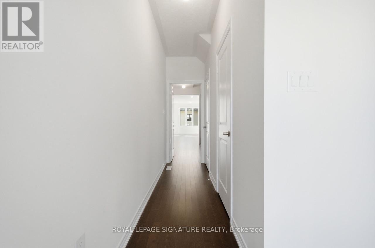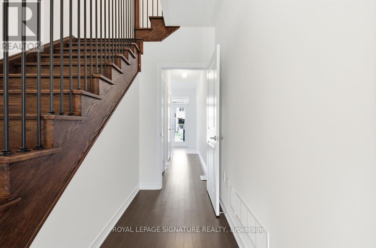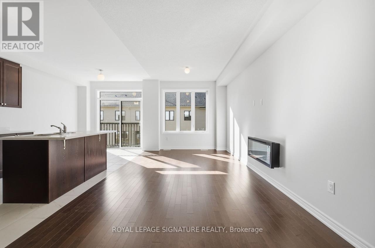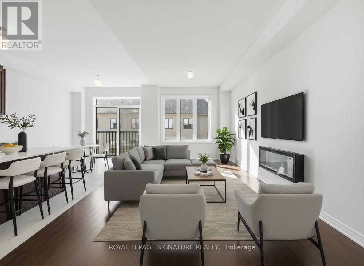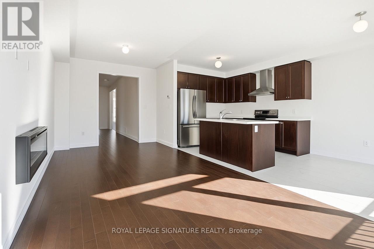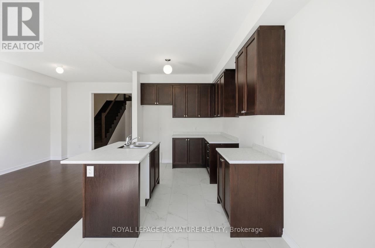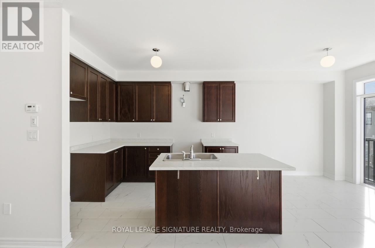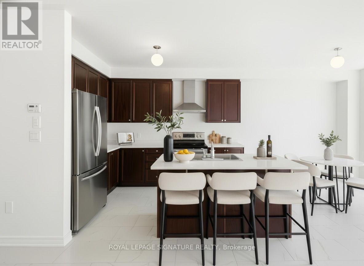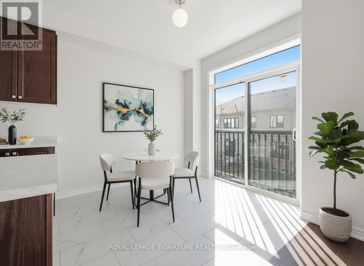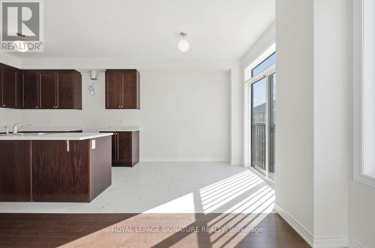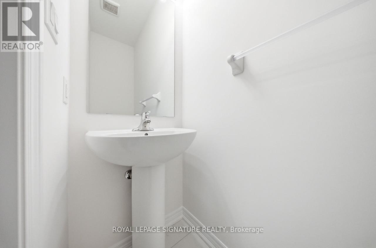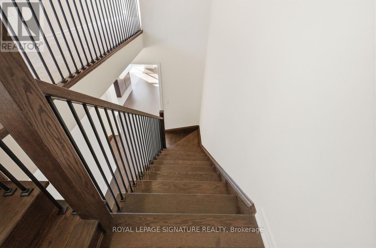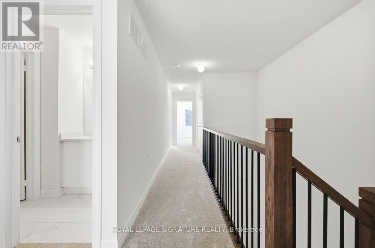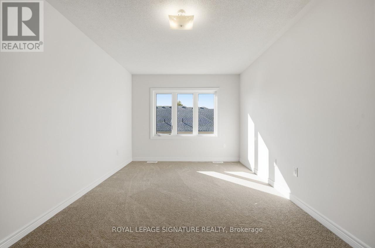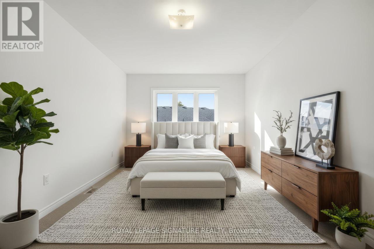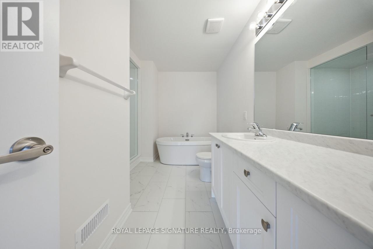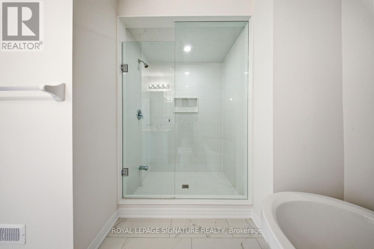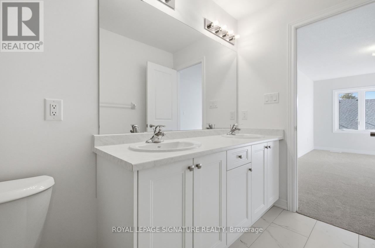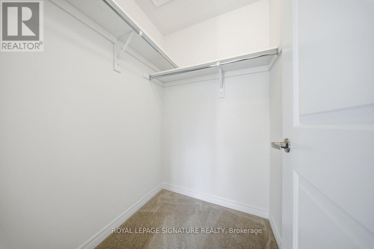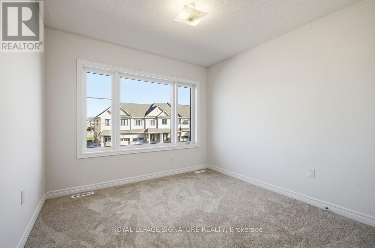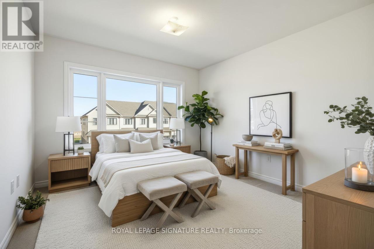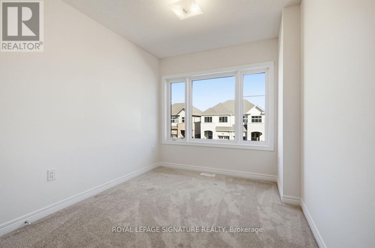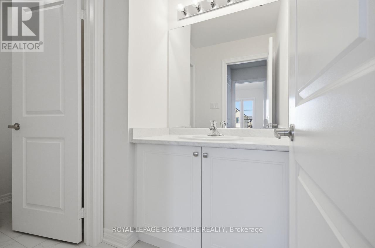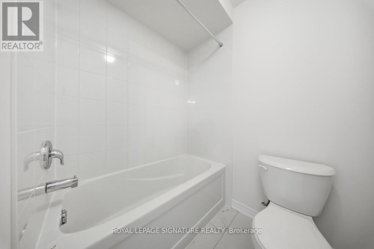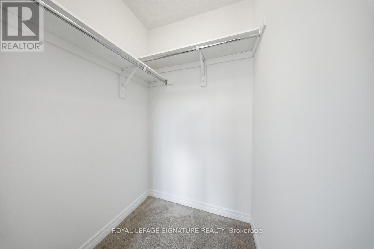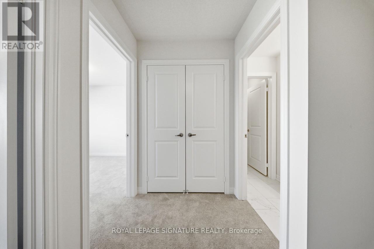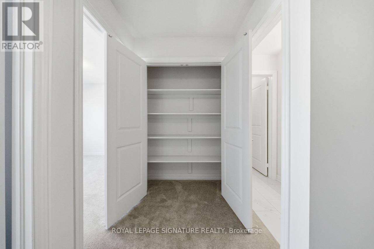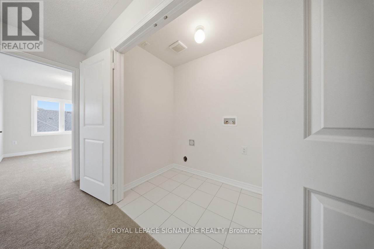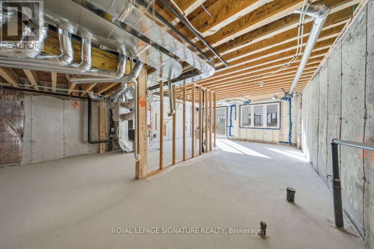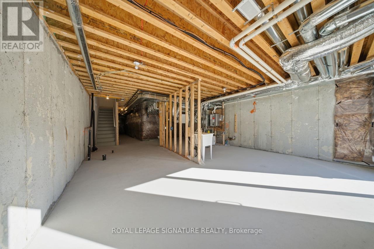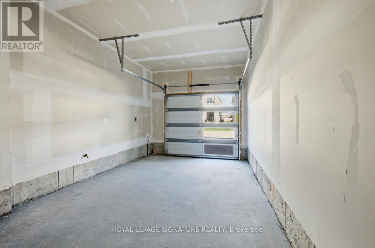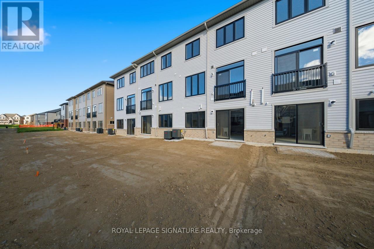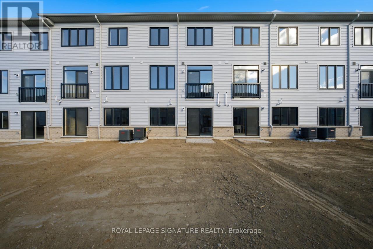2023 Horace Duncan Crescent Oshawa (Kedron), Ontario L1L 0W4
4 Bedroom
3 Bathroom
1500 - 2000 sqft
Fireplace
Central Air Conditioning
Forced Air
$839,900
Welcoming You & Your Family To 2023 Horace Duncan Cres. Brand New Freehold Townhome By Fieldgate. A Modern Luxury and Thoughtfully Designed Home In North Oshawa, A Perfect Blend Of Metropolitan Living and Natural Habitat. Step Through The Inviting Double Doors To A Large Foyer,Oak Staircase And Sun filled Open Concept Main Floor With Hardwood Floors.Spacious 4 Bedrooms , 3 Washrooms, 1790SqFt And A Walkout Basement Offers Functional Layout. Beautiful Kitchen Cabinets With Quartz Countertop. Full Tarion Warranty. Easy Access To Highways, Universities,Retail,Shopping, Golf Courses, Parks And Much More. (id:41954)
Property Details
| MLS® Number | E12496282 |
| Property Type | Single Family |
| Community Name | Kedron |
| Amenities Near By | Park, Place Of Worship |
| Equipment Type | Water Heater |
| Parking Space Total | 3 |
| Rental Equipment Type | Water Heater |
Building
| Bathroom Total | 3 |
| Bedrooms Above Ground | 4 |
| Bedrooms Total | 4 |
| Amenities | Fireplace(s) |
| Appliances | Water Heater - Tankless, Dishwasher, Dryer, Stove, Washer, Refrigerator |
| Basement Development | Unfinished |
| Basement Features | Separate Entrance |
| Basement Type | N/a (unfinished), N/a |
| Construction Style Attachment | Attached |
| Cooling Type | Central Air Conditioning |
| Exterior Finish | Aluminum Siding, Brick |
| Fireplace Present | Yes |
| Fireplace Total | 1 |
| Flooring Type | Hardwood, Tile, Carpeted |
| Foundation Type | Poured Concrete |
| Half Bath Total | 1 |
| Heating Fuel | Electric |
| Heating Type | Forced Air |
| Stories Total | 2 |
| Size Interior | 1500 - 2000 Sqft |
| Type | Row / Townhouse |
| Utility Water | Municipal Water |
Parking
| Garage |
Land
| Acreage | No |
| Land Amenities | Park, Place Of Worship |
| Sewer | Sanitary Sewer |
| Size Depth | 100 Ft |
| Size Frontage | 20 Ft |
| Size Irregular | 20 X 100 Ft |
| Size Total Text | 20 X 100 Ft |
Rooms
| Level | Type | Length | Width | Dimensions |
|---|---|---|---|---|
| Second Level | Primary Bedroom | 5.18 m | 3.04 m | 5.18 m x 3.04 m |
| Second Level | Bedroom 2 | 2.77 m | 3.04 m | 2.77 m x 3.04 m |
| Second Level | Bedroom 3 | 3.04 m | 2.62 m | 3.04 m x 2.62 m |
| Second Level | Bedroom 4 | 3.35 m | 2.62 m | 3.35 m x 2.62 m |
| Main Level | Living Room | 3.4 m | 3.23 m | 3.4 m x 3.23 m |
| Main Level | Dining Room | 3.4 m | 3.23 m | 3.4 m x 3.23 m |
| Main Level | Kitchen | 3.35 m | 3.35 m x Measurements not available | |
| Main Level | Eating Area | 2.74 m | 2.6 m | 2.74 m x 2.6 m |
https://www.realtor.ca/real-estate/29053708/2023-horace-duncan-crescent-oshawa-kedron-kedron
Interested?
Contact us for more information
