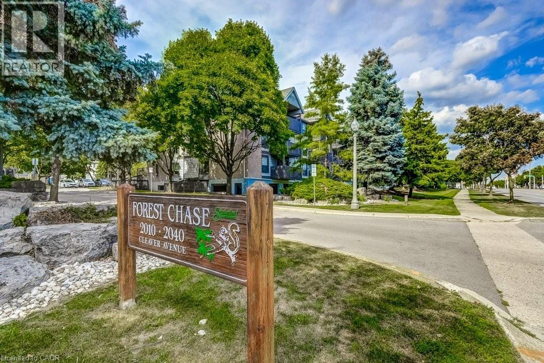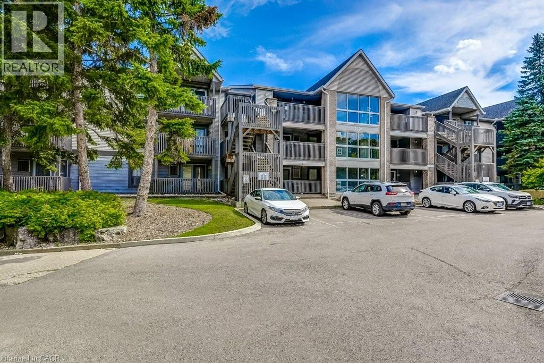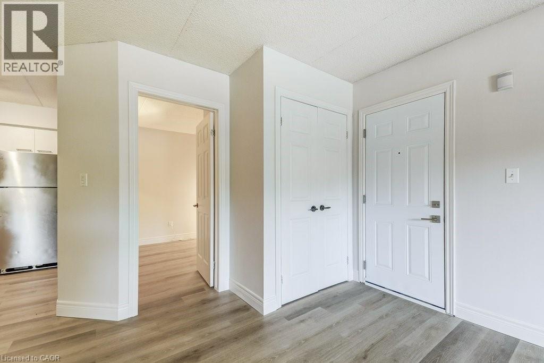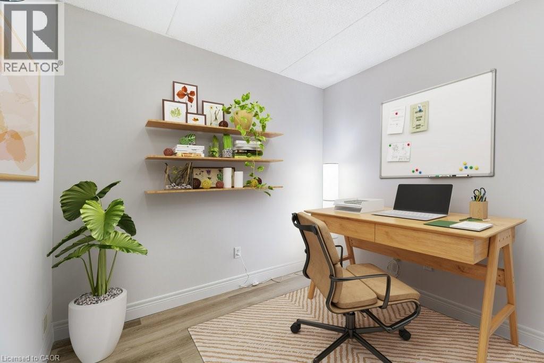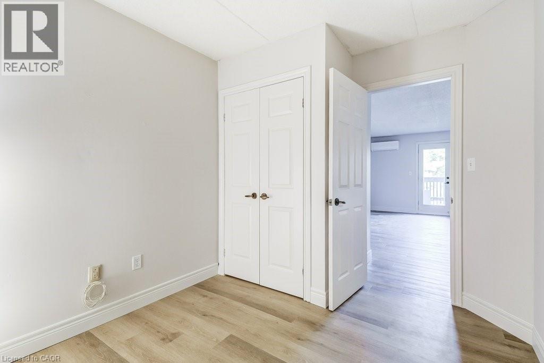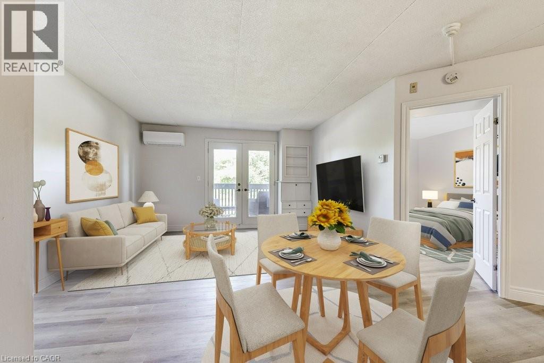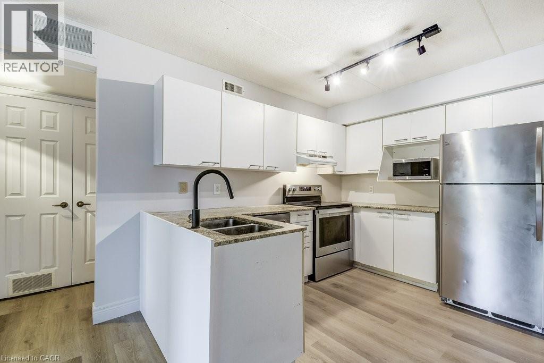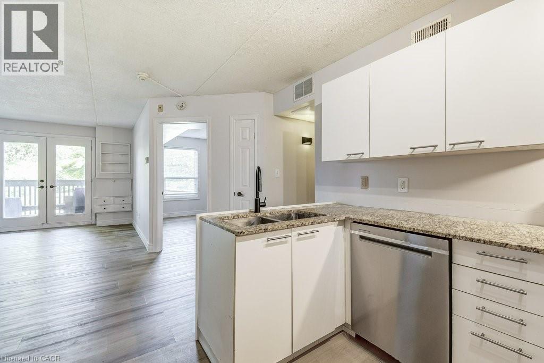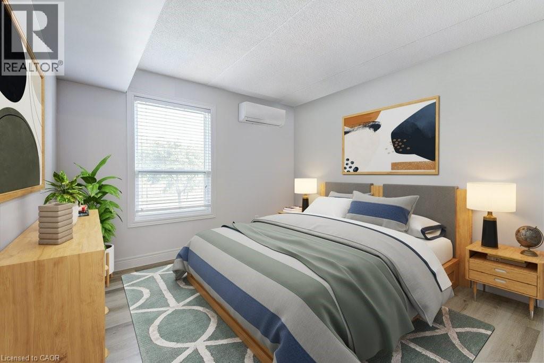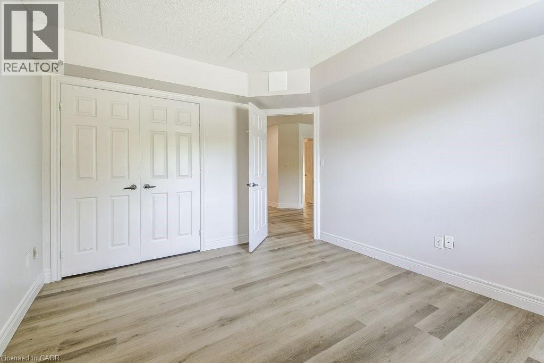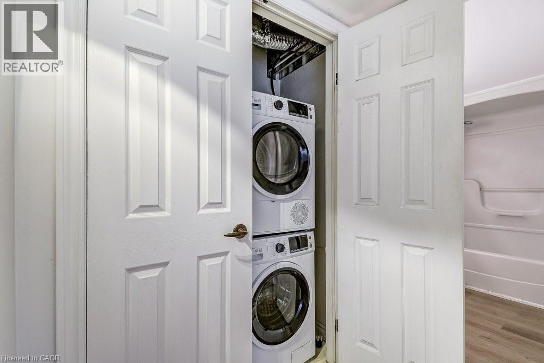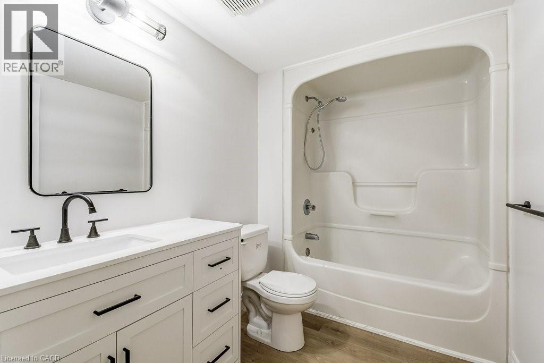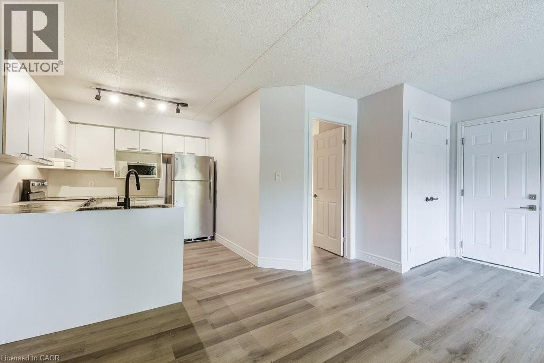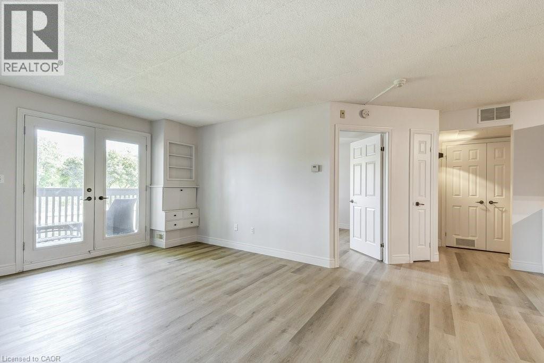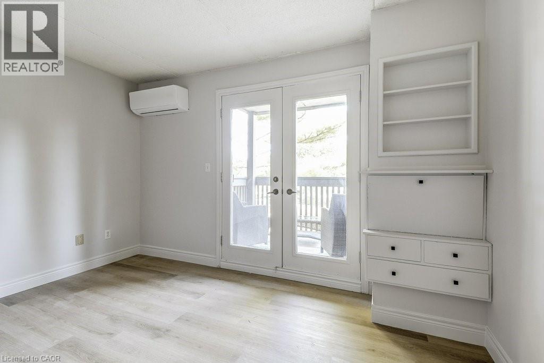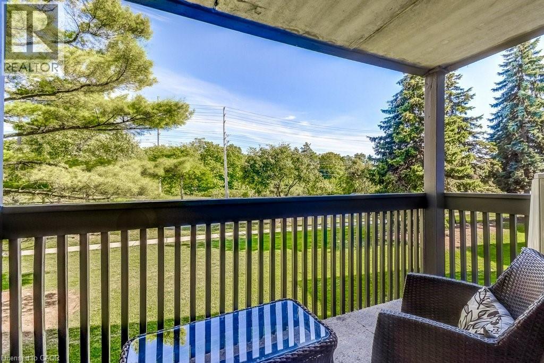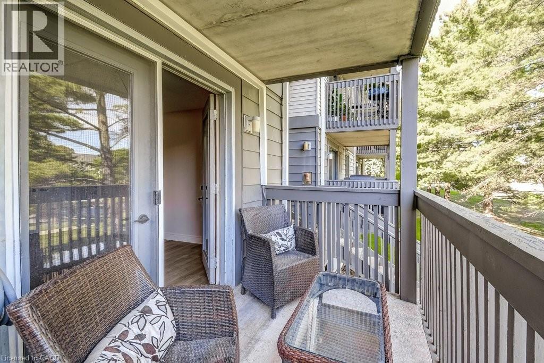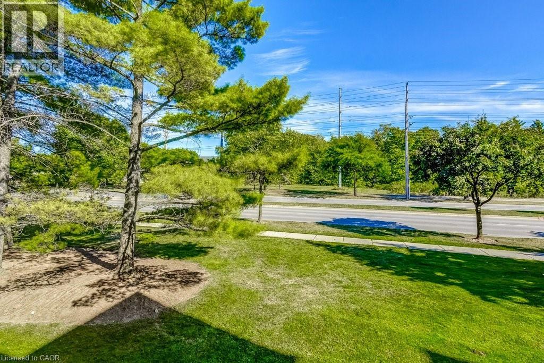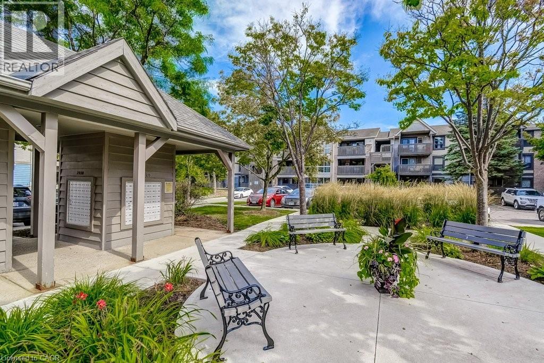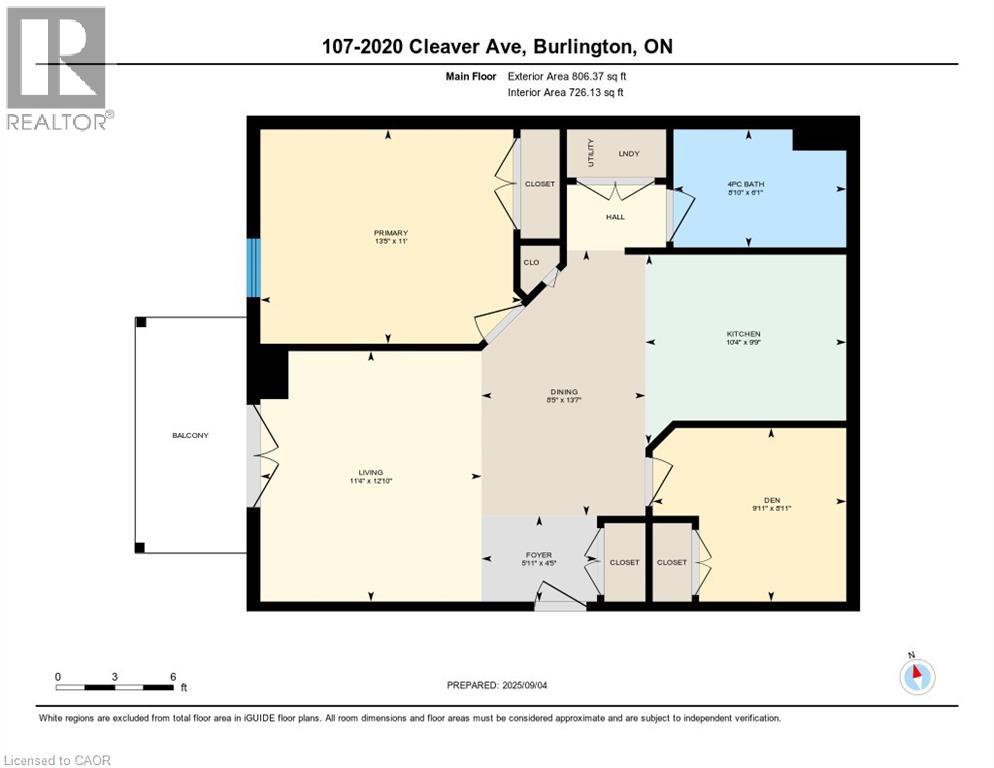2020 Cleaver Avenue Unit# 107 Burlington, Ontario L7M 4C2
$479,900Maintenance, Insurance, Water, Parking
$569.47 Monthly
Maintenance, Insurance, Water, Parking
$569.47 MonthlyTerrific opportunity in Headon Forest, Burlington! This bright, newly renovated 1 bedroom + den condo features brand new vinyl flooring, a modern updated bathroom, new washer & dryer, and fresh paint throughout. The open-concept layout includes a spacious bedroom and a versatile den—perfect for a home office, guest space, or workout room. Enjoy the ease of a ground-level entrance, making everyday tasks like carrying groceries a breeze. Step outside to your southeast-facing raised balcony, an inviting spot for morning coffee or evening unwinds. With in-suite laundry, a locker, and one underground parking space, this condo has everything you need. Ideally located within walking distance to restaurants, shops, and Tansley Woods Community Centre, with quick access to the 403, 407, QEW, and both Burlington & Appleby GO Stations. A fantastic choice for commuters and anyone seeking a vibrant, connected lifestyle! (id:41954)
Property Details
| MLS® Number | 40768759 |
| Property Type | Single Family |
| Amenities Near By | Park, Public Transit, Schools, Shopping |
| Community Features | Community Centre |
| Features | Southern Exposure, Conservation/green Belt, Balcony |
| Parking Space Total | 1 |
| Storage Type | Locker |
Building
| Bathroom Total | 1 |
| Bedrooms Above Ground | 2 |
| Bedrooms Total | 2 |
| Appliances | Dishwasher, Dryer, Microwave, Refrigerator, Stove, Washer, Hood Fan |
| Basement Type | None |
| Constructed Date | 1992 |
| Construction Style Attachment | Attached |
| Cooling Type | Central Air Conditioning, Ductless |
| Exterior Finish | Aluminum Siding, Brick, Vinyl Siding |
| Heating Fuel | Natural Gas |
| Heating Type | Forced Air |
| Stories Total | 1 |
| Size Interior | 806 Sqft |
| Type | Apartment |
| Utility Water | Municipal Water |
Parking
| Underground | |
| Visitor Parking |
Land
| Access Type | Highway Access |
| Acreage | No |
| Land Amenities | Park, Public Transit, Schools, Shopping |
| Sewer | Municipal Sewage System |
| Size Total Text | Unknown |
| Zoning Description | Rm4-567 |
Rooms
| Level | Type | Length | Width | Dimensions |
|---|---|---|---|---|
| Main Level | 4pc Bathroom | 6'1'' x 5'10'' | ||
| Main Level | Laundry Room | Measurements not available | ||
| Main Level | Primary Bedroom | 13'5'' x 11'0'' | ||
| Main Level | Kitchen | 10'4'' x 9'9'' | ||
| Main Level | Bedroom | 9'11'' x 8'11'' | ||
| Main Level | Living Room | 12'10'' x 11'4'' | ||
| Main Level | Dining Room | 13'7'' x 5'5'' | ||
| Main Level | Foyer | 5'11'' x 4'5'' |
https://www.realtor.ca/real-estate/28849057/2020-cleaver-avenue-unit-107-burlington
Interested?
Contact us for more information
