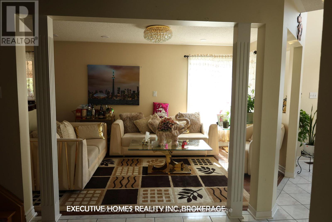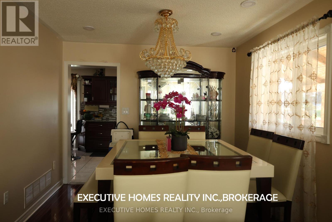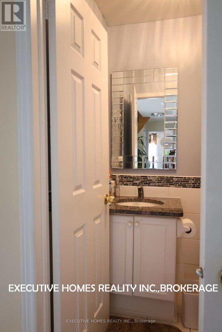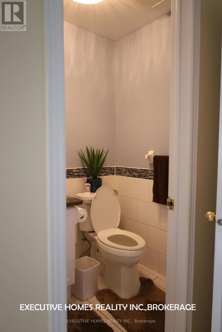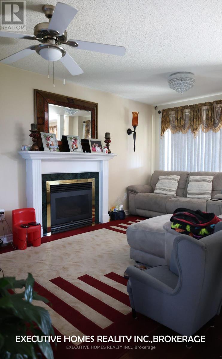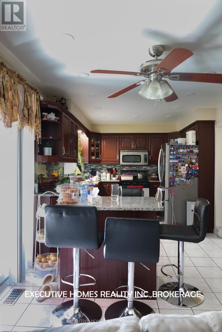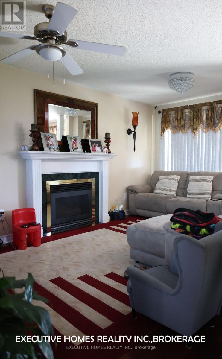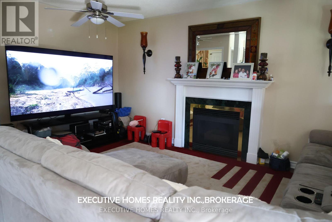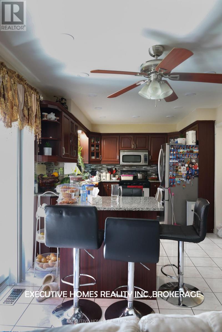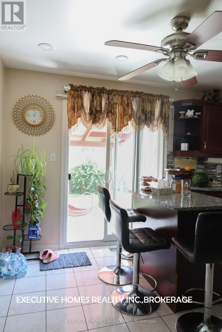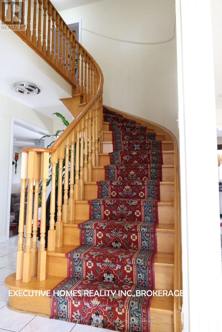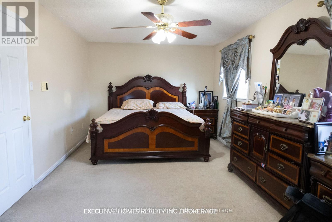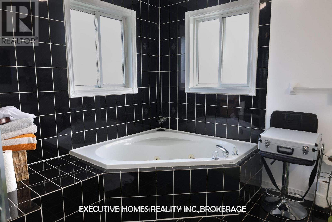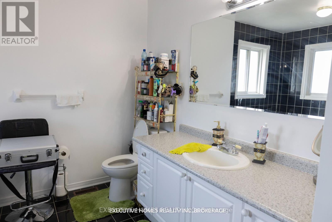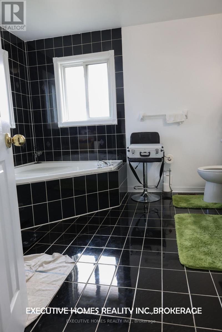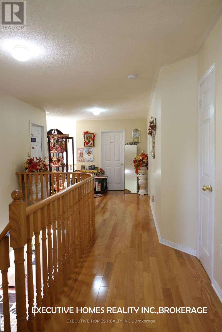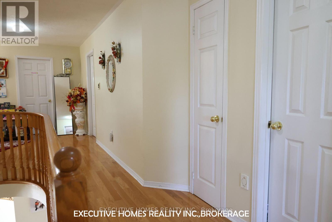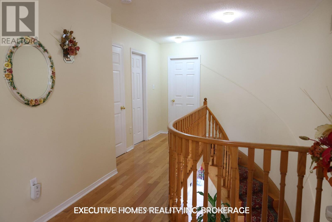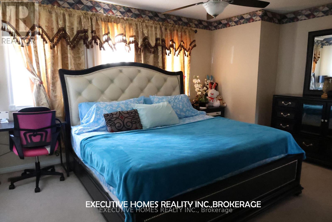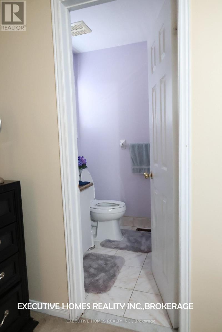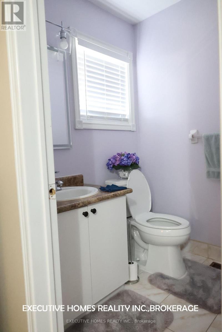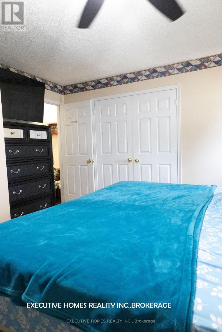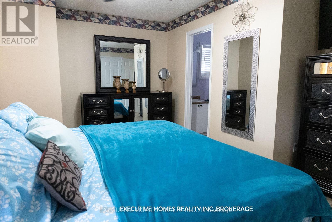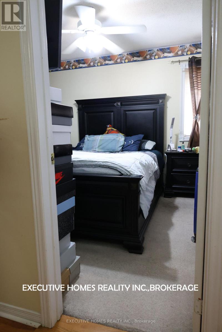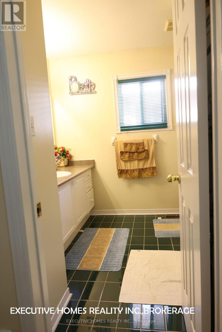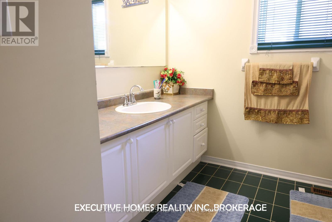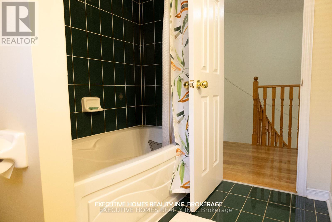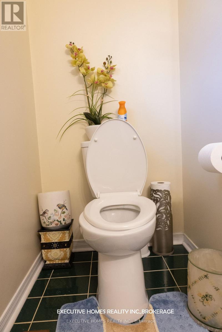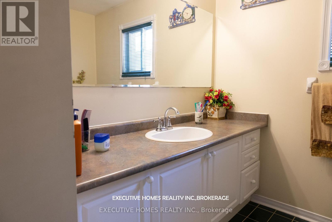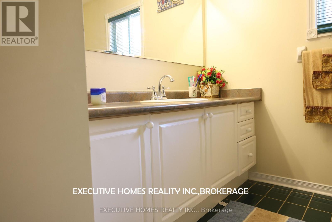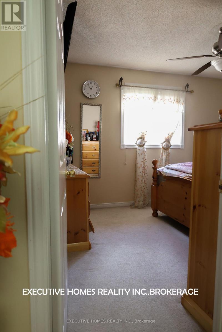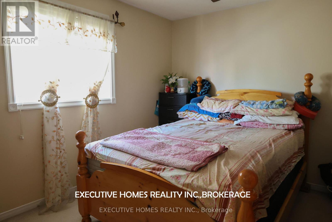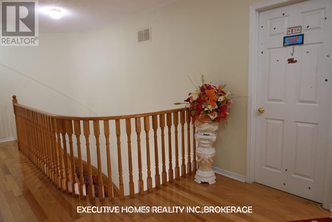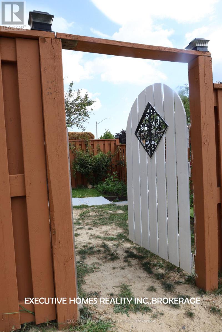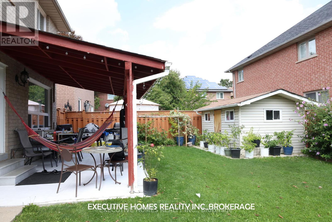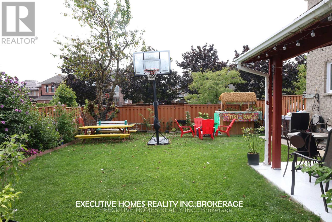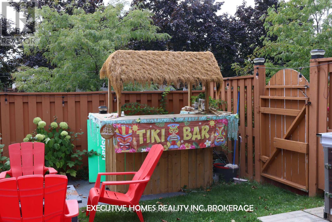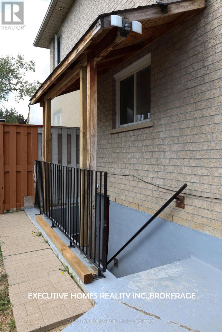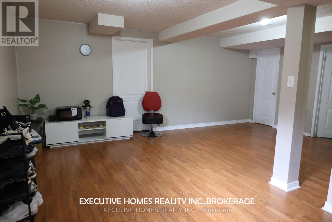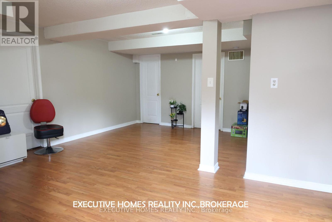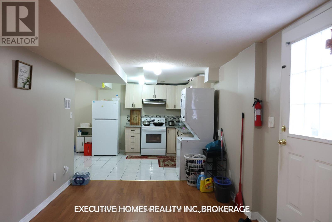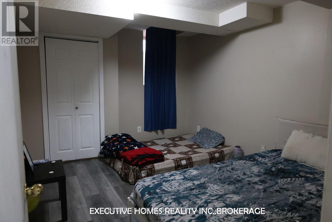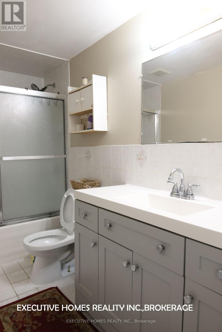6 Bedroom
5 Bathroom
2500 - 3000 sqft
Fireplace
Central Air Conditioning
Forced Air
$1,599,900
Welcome to 202 Wildwood Tr, Mississauga! Stunning 4+2 Br Corner Lot Home On 55 Ft Extra Wide Lot In Prime Location. Features 2 Master Br W/Ensuite Baths, Grand 20 Ft Foyer W/Chandelier, Circular Oak Staircase, Decorative Pillars & Potential Double Door Entrance. Rare Main Flr Den, Beautifully Interlocked Driveway, Ext. Pot Lights.Private Backyard Oasis Perfect For Morning Coffee, Summer BBQs & Relaxing Evenings. Ample Parking For 5 (Garage + Driveway). Steps To Schools, Plazas, Transit, Place Of Worship & Minutes To Square One & Hwy 403.Prof. Fin 2 Br Bsmt W/Separate Side Entrance Great Income Potential (Tenant Willing To Stay). (id:41954)
Property Details
|
MLS® Number
|
W12409180 |
|
Property Type
|
Single Family |
|
Community Name
|
Hurontario |
|
Amenities Near By
|
Park, Public Transit, Schools |
|
Parking Space Total
|
8 |
Building
|
Bathroom Total
|
5 |
|
Bedrooms Above Ground
|
4 |
|
Bedrooms Below Ground
|
2 |
|
Bedrooms Total
|
6 |
|
Age
|
16 To 30 Years |
|
Basement Features
|
Apartment In Basement, Separate Entrance |
|
Basement Type
|
N/a, N/a |
|
Construction Style Attachment
|
Detached |
|
Cooling Type
|
Central Air Conditioning |
|
Exterior Finish
|
Brick |
|
Fireplace Present
|
Yes |
|
Flooring Type
|
Carpeted, Hardwood, Ceramic |
|
Half Bath Total
|
1 |
|
Heating Fuel
|
Natural Gas |
|
Heating Type
|
Forced Air |
|
Stories Total
|
2 |
|
Size Interior
|
2500 - 3000 Sqft |
|
Type
|
House |
|
Utility Water
|
Municipal Water |
Parking
Land
|
Acreage
|
No |
|
Land Amenities
|
Park, Public Transit, Schools |
|
Sewer
|
Sanitary Sewer |
|
Size Depth
|
110 Ft ,10 In |
|
Size Frontage
|
55 Ft ,9 In |
|
Size Irregular
|
55.8 X 110.9 Ft ; ****premium Corner Lot**** |
|
Size Total Text
|
55.8 X 110.9 Ft ; ****premium Corner Lot**** |
Rooms
| Level |
Type |
Length |
Width |
Dimensions |
|
Second Level |
Bedroom 4 |
3.96 m |
3.04 m |
3.96 m x 3.04 m |
|
Second Level |
Primary Bedroom |
5.91 m |
3.35 m |
5.91 m x 3.35 m |
|
Second Level |
Primary Bedroom |
4.26 m |
3.1 m |
4.26 m x 3.1 m |
|
Second Level |
Bedroom 3 |
4.57 m |
3.07 m |
4.57 m x 3.07 m |
|
Main Level |
Living Room |
7.01 m |
3.04 m |
7.01 m x 3.04 m |
|
Main Level |
Dining Room |
7.01 m |
3.04 m |
7.01 m x 3.04 m |
|
Main Level |
Family Room |
4.87 m |
3.04 m |
4.87 m x 3.04 m |
|
Main Level |
Den |
3.56 m |
3.35 m |
3.56 m x 3.35 m |
|
Main Level |
Kitchen |
3.04 m |
2.75 m |
3.04 m x 2.75 m |
|
Main Level |
Eating Area |
3.41 m |
3.35 m |
3.41 m x 3.35 m |
https://www.realtor.ca/real-estate/28875066/202-wildwood-trail-mississauga-hurontario-hurontario





