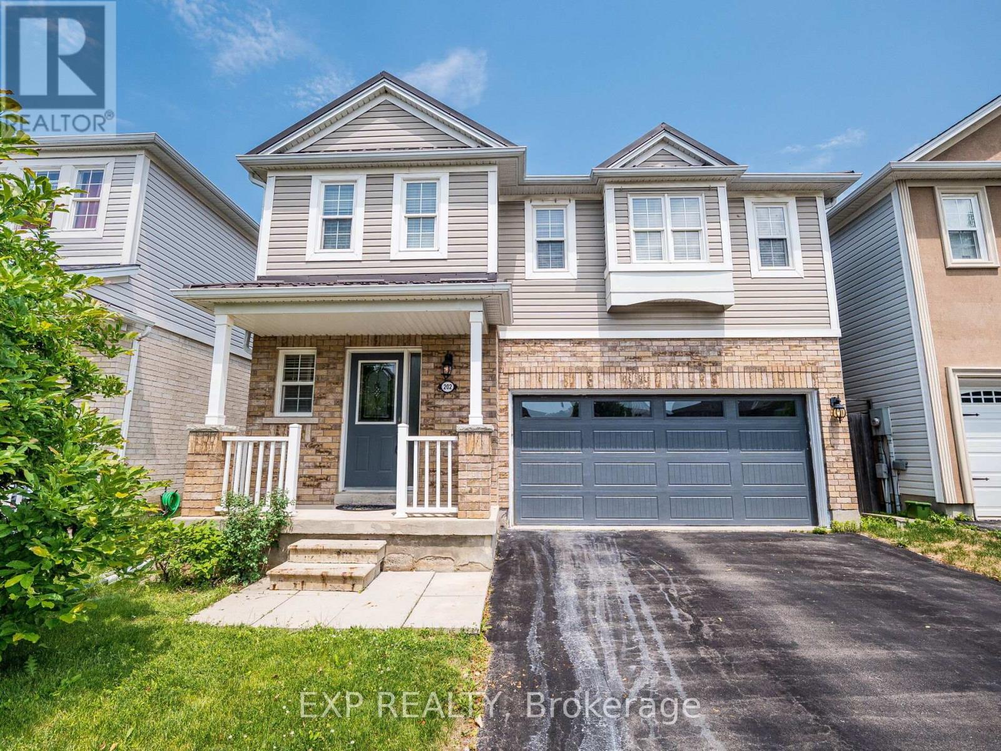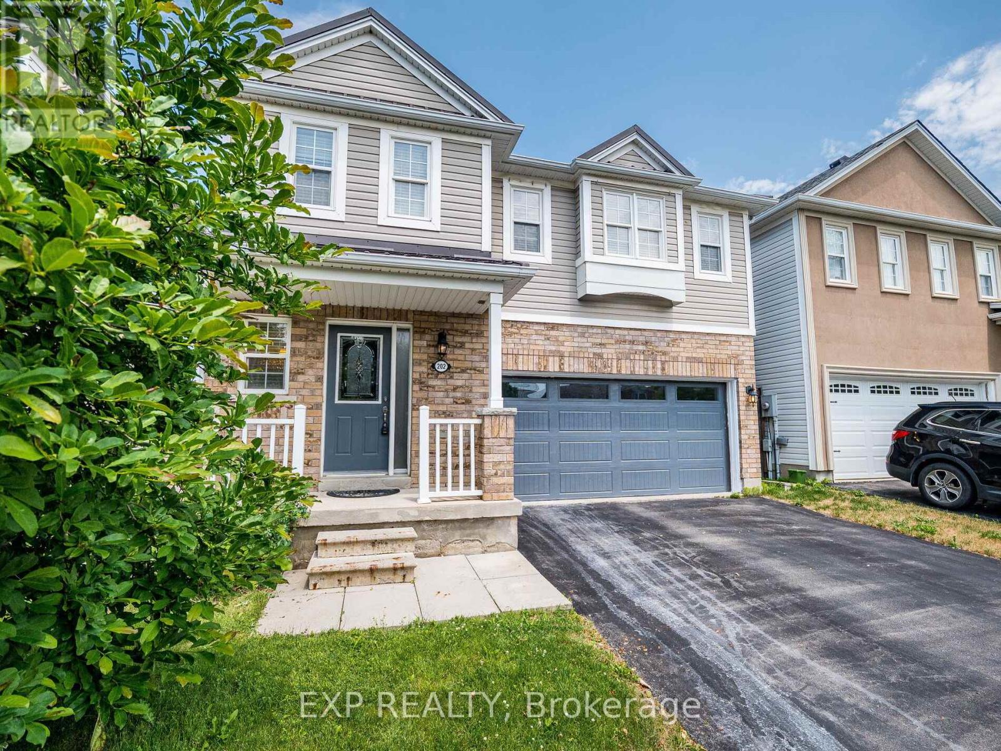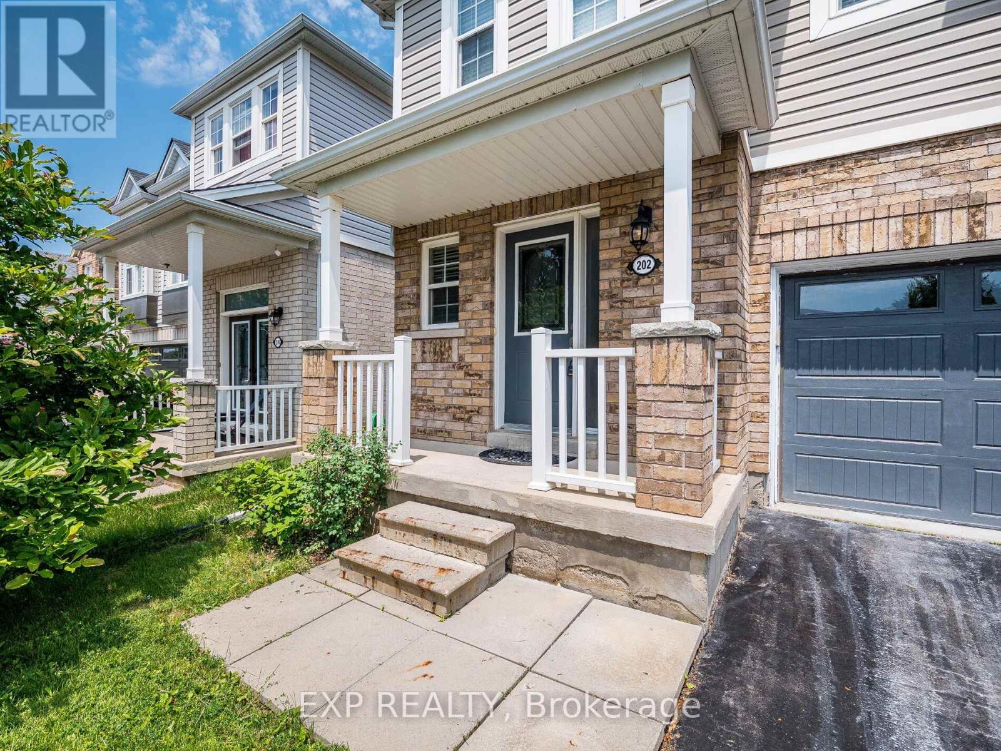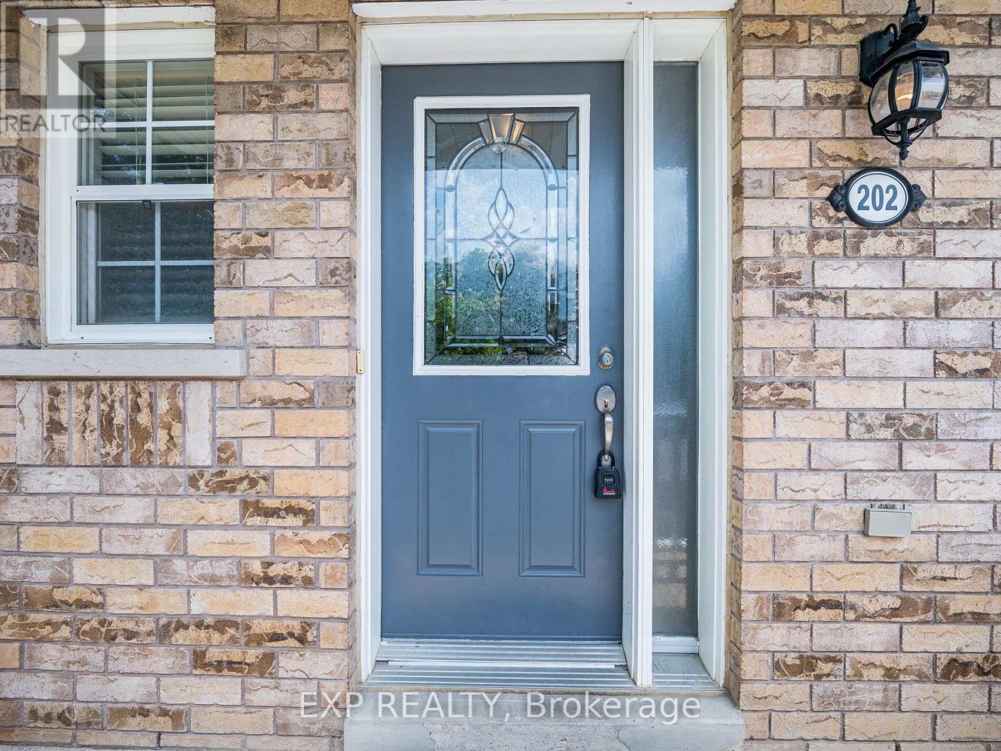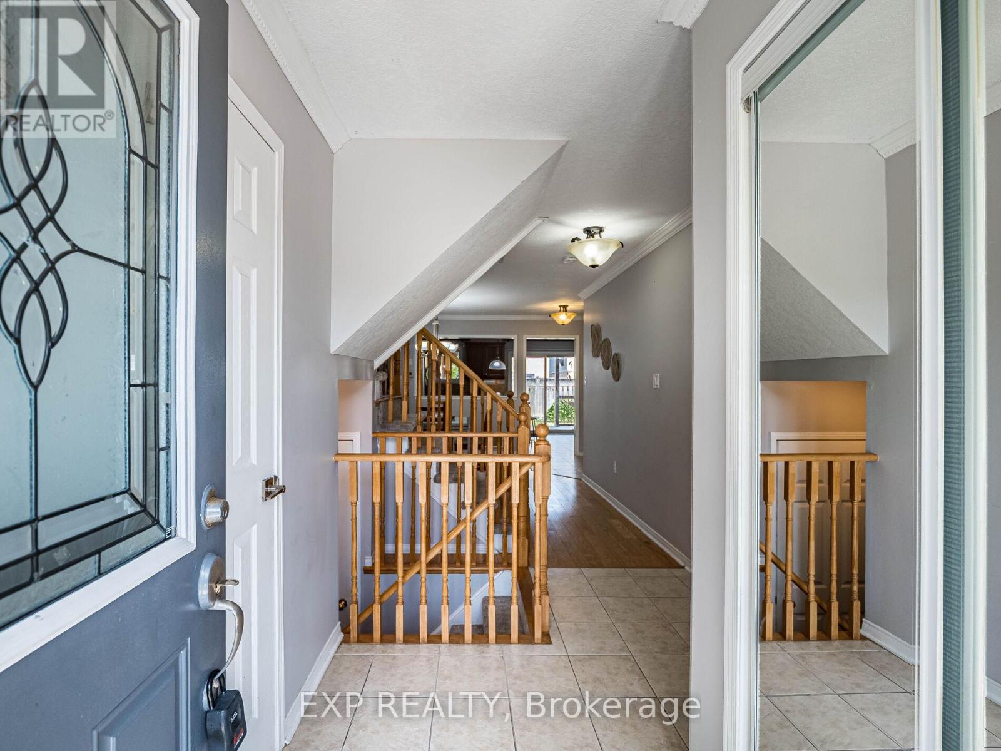3 Bedroom
3 Bathroom
1500 - 2000 sqft
Fireplace
Central Air Conditioning
Forced Air
$799,900
Welcome to this spectacular Binbrook home, designed for modern living.Step onto covered porch, Main floor featuring a formal dining room with hardwood floors perfect for hosting guests in style.The beautifully kitchen offers stainless steel appliances, an expanded island, rich cabinetry , backsplash, and a sunlight breakfast area with walkout to the backyard.Relax in the inviting living room complete with hardwood floors, and a cozy gas fireplace.Upstairs, youll find three spacious bedrooms, including a primary master with walk-in closet and a 5-piece ensuite featuring a shower, soaker tub.The backyard is a true oasis perfect for summer living, featuring a spacious deck and a built-in wood gazebo, ideal for relaxing or entertaining all season long.Additional highlights include a double automatic garage, ceiling fans,This home is an absolute must-see! (id:41954)
Property Details
|
MLS® Number
|
X12252951 |
|
Property Type
|
Single Family |
|
Community Name
|
Binbrook |
|
Parking Space Total
|
4 |
|
Structure
|
Patio(s), Porch |
Building
|
Bathroom Total
|
3 |
|
Bedrooms Above Ground
|
3 |
|
Bedrooms Total
|
3 |
|
Appliances
|
Garage Door Opener Remote(s), Central Vacuum |
|
Basement Development
|
Unfinished |
|
Basement Type
|
N/a (unfinished) |
|
Construction Style Attachment
|
Detached |
|
Cooling Type
|
Central Air Conditioning |
|
Exterior Finish
|
Aluminum Siding, Brick |
|
Fireplace Present
|
Yes |
|
Foundation Type
|
Concrete |
|
Half Bath Total
|
1 |
|
Heating Fuel
|
Natural Gas |
|
Heating Type
|
Forced Air |
|
Stories Total
|
2 |
|
Size Interior
|
1500 - 2000 Sqft |
|
Type
|
House |
|
Utility Water
|
Municipal Water |
Parking
Land
|
Acreage
|
No |
|
Sewer
|
Sanitary Sewer |
|
Size Depth
|
86 Ft |
|
Size Frontage
|
36 Ft ,1 In |
|
Size Irregular
|
36.1 X 86 Ft |
|
Size Total Text
|
36.1 X 86 Ft |
Rooms
| Level |
Type |
Length |
Width |
Dimensions |
|
Second Level |
Bedroom |
5.08 m |
4.64 m |
5.08 m x 4.64 m |
|
Second Level |
Bedroom 2 |
3.32 m |
3.93 m |
3.32 m x 3.93 m |
|
Second Level |
Bedroom 3 |
5.35 m |
3.32 m |
5.35 m x 3.32 m |
|
Second Level |
Bathroom |
|
|
Measurements not available |
|
Second Level |
Bathroom |
|
|
Measurements not available |
|
Second Level |
Laundry Room |
|
|
Measurements not available |
|
Main Level |
Living Room |
3.65 m |
4.36 m |
3.65 m x 4.36 m |
|
Main Level |
Dining Room |
3.17 m |
3.65 m |
3.17 m x 3.65 m |
|
Main Level |
Eating Area |
2.43 m |
3.32 m |
2.43 m x 3.32 m |
|
Main Level |
Bathroom |
|
|
Measurements not available |
https://www.realtor.ca/real-estate/28537986/202-voyager-pass-hamilton-binbrook-binbrook
