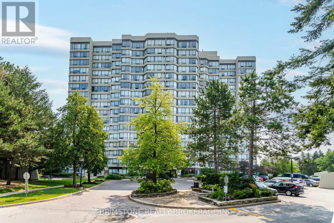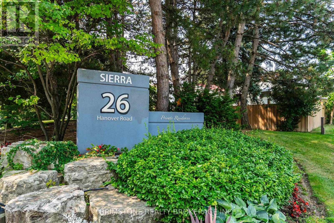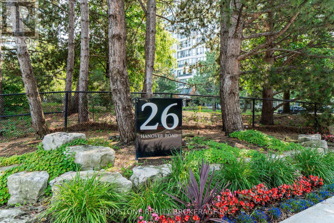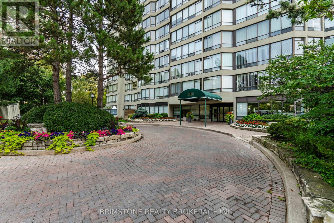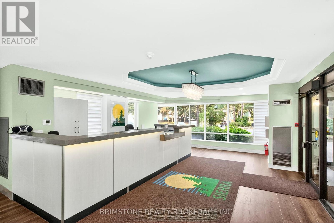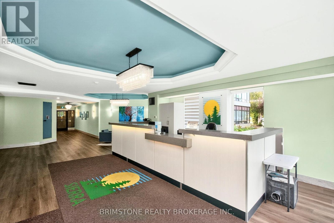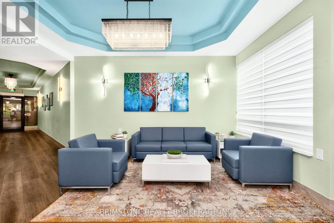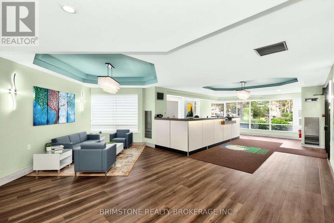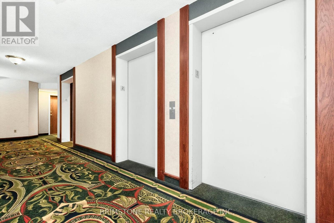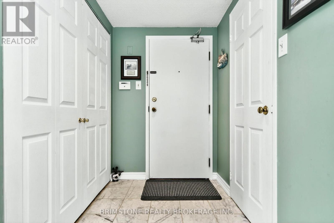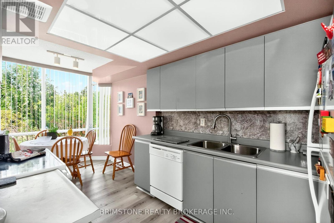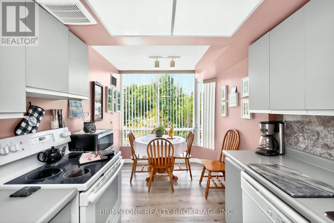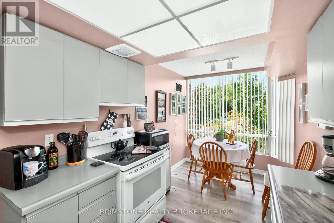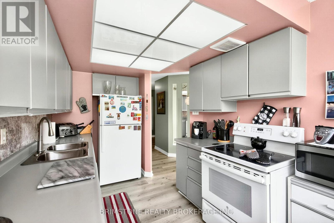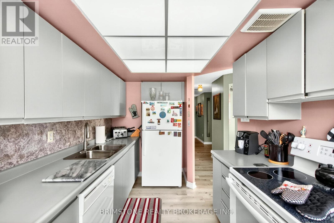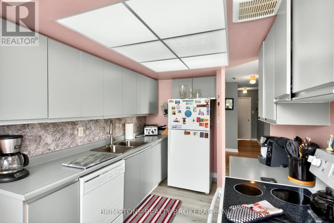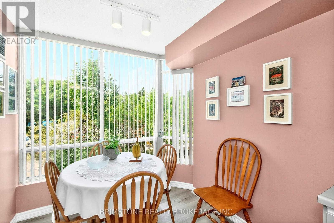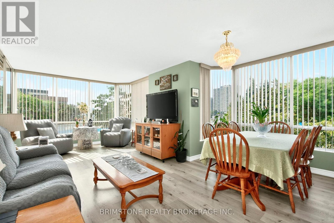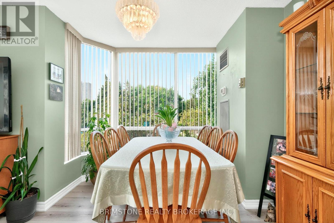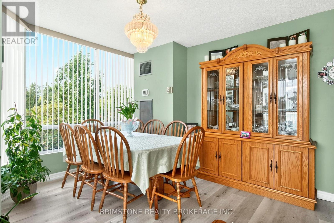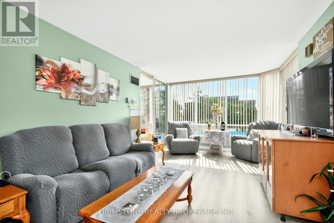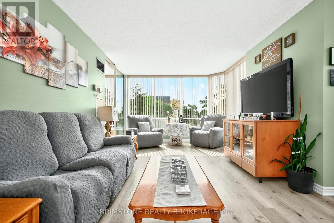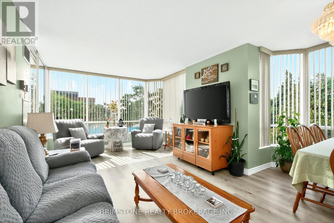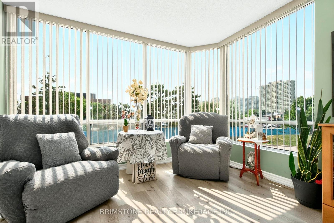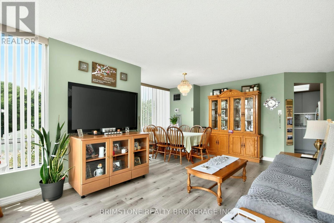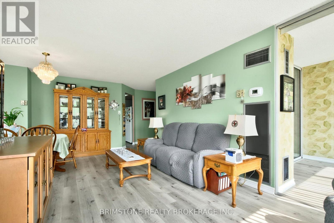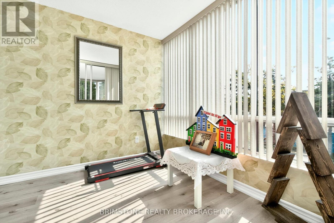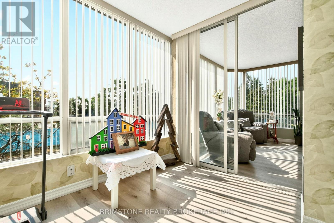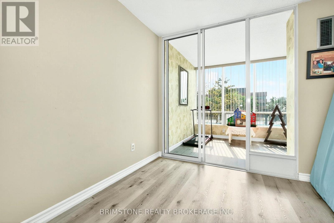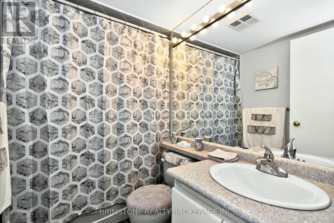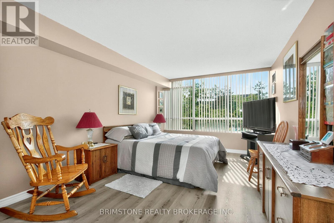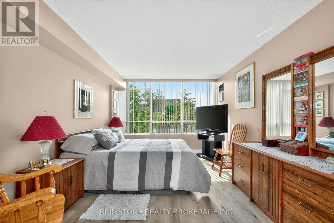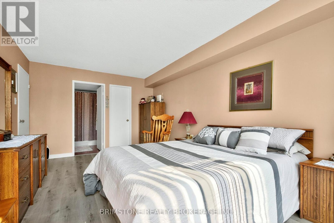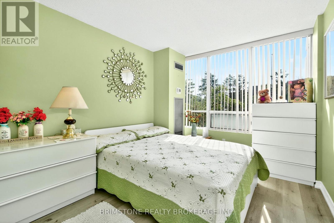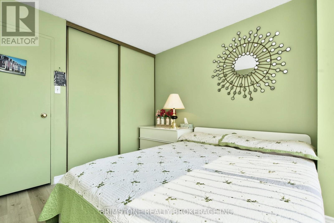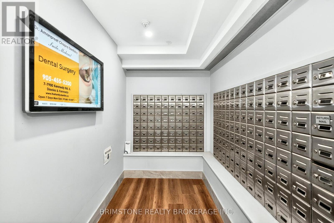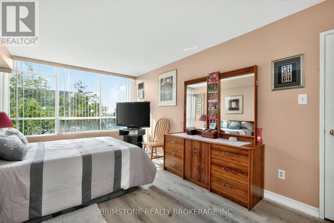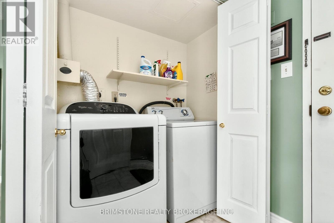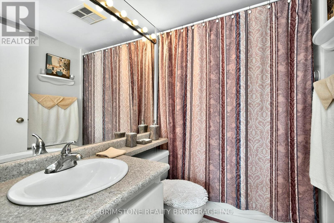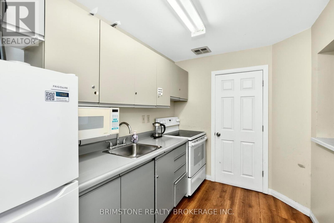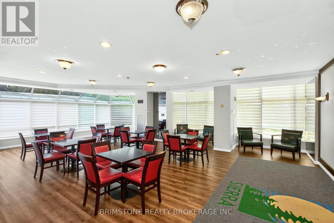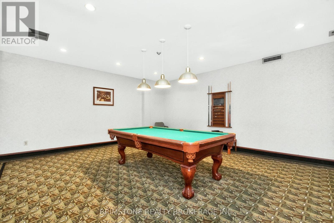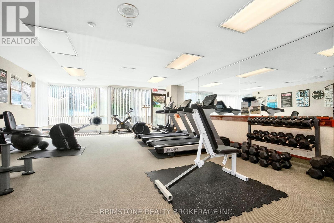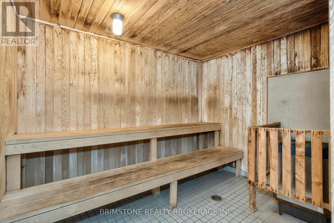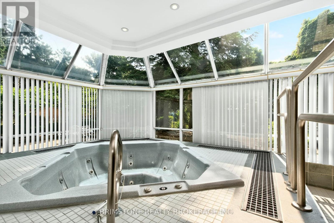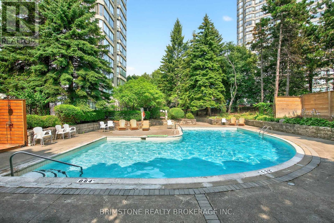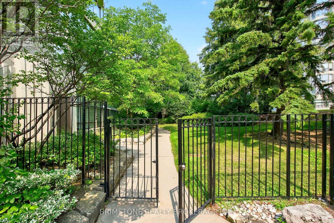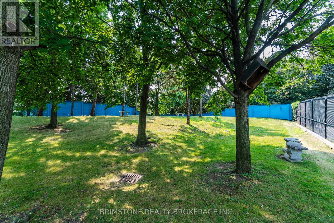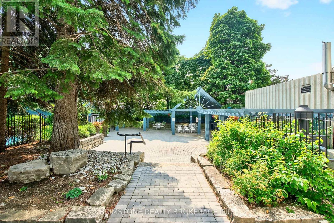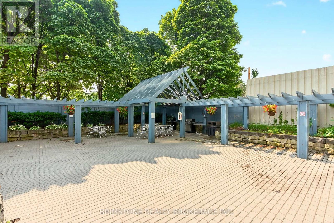202 - 26 Hanover Road Brampton (Queen Street Corridor), Ontario L6S 4T2
$599,900Maintenance, Heat, Water, Cable TV, Parking, Insurance
$1,050 Monthly
Maintenance, Heat, Water, Cable TV, Parking, Insurance
$1,050 MonthlyWelcome to 202-26 Hanover Road in beautiful Brampton! This immaculate, lovingly maintained condo hosts 3 Bedrooms plus a solarium which can be converted to a fourth bedroom! It also has 2- full 4 piece bathrooms. Plenty of space for your growing family all at a reasonable price! With the perfect blend of comfort and luxury, ideally situated just steps away from Ching Park and the Turnberry Golf Course. Enjoy the convenience of being within walking distance to The Bramalea City Centre, where shopping and dining options abound. As you step inside this absolutely loved condo, you'll be greeted by gorgeous natural light. The living area is perfect for relaxing after a day of enjoying all the amenities this condo has to offer! The eat-in kitchen is equipped to handle all your culinary adventures! Condo features include, an on-site concierge and security for your peace of mind and 1 underground parking spot. The building amenities include a private pool, exercise room, sauna, recreation room, and billiards room, providing endless opportunities for relaxation and socializing. Condo fees include Heating, Hydro, Water, CAC, Building Insurance, Parking keeping budgeting an ease. (id:41954)
Property Details
| MLS® Number | W12338756 |
| Property Type | Single Family |
| Community Name | Queen Street Corridor |
| Community Features | Pet Restrictions |
| Equipment Type | None |
| Features | Carpet Free |
| Parking Space Total | 1 |
| Rental Equipment Type | None |
Building
| Bathroom Total | 2 |
| Bedrooms Above Ground | 3 |
| Bedrooms Below Ground | 1 |
| Bedrooms Total | 4 |
| Age | 31 To 50 Years |
| Appliances | Dishwasher, Dryer, Stove, Washer, Window Coverings, Refrigerator |
| Cooling Type | Central Air Conditioning |
| Exterior Finish | Brick |
| Heating Fuel | Natural Gas |
| Heating Type | Forced Air |
| Size Interior | 1200 - 1399 Sqft |
| Type | Apartment |
Parking
| Underground | |
| No Garage |
Land
| Acreage | No |
| Zoning Description | R1 |
Rooms
| Level | Type | Length | Width | Dimensions |
|---|---|---|---|---|
| Main Level | Foyer | 1.79 m | 0.45 m | 1.79 m x 0.45 m |
| Main Level | Bathroom | Measurements not available | ||
| Main Level | Kitchen | 2.93 m | 2.5 m | 2.93 m x 2.5 m |
| Main Level | Kitchen | 2.32 m | 2.5 m | 2.32 m x 2.5 m |
| Main Level | Dining Room | 4.67 m | 2.79 m | 4.67 m x 2.79 m |
| Main Level | Living Room | 3.38 m | 3.73 m | 3.38 m x 3.73 m |
| Main Level | Solarium | 2.62 m | 2.34 m | 2.62 m x 2.34 m |
| Main Level | Bedroom 2 | 2.72 m | 3 m | 2.72 m x 3 m |
| Main Level | Bedroom | 3.24 m | 5.37 m | 3.24 m x 5.37 m |
| Main Level | Bedroom 3 | 2.87 m | 3.55 m | 2.87 m x 3.55 m |
| Main Level | Bathroom | Measurements not available |
Interested?
Contact us for more information
