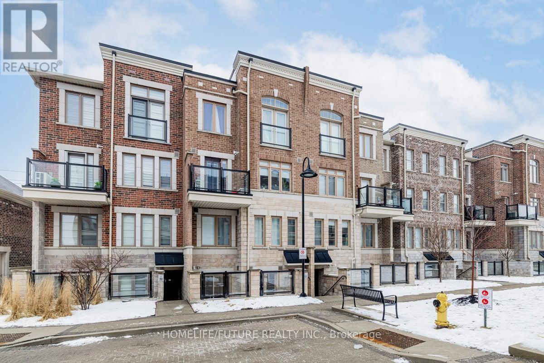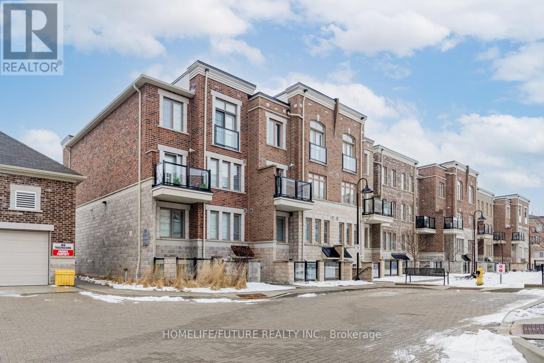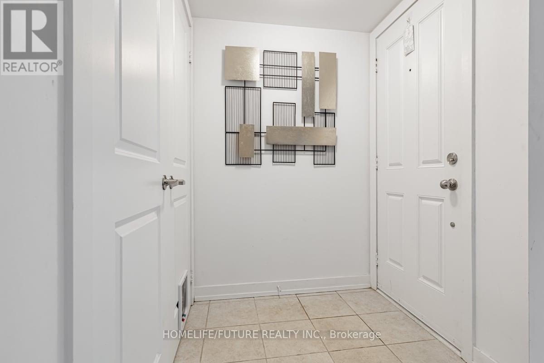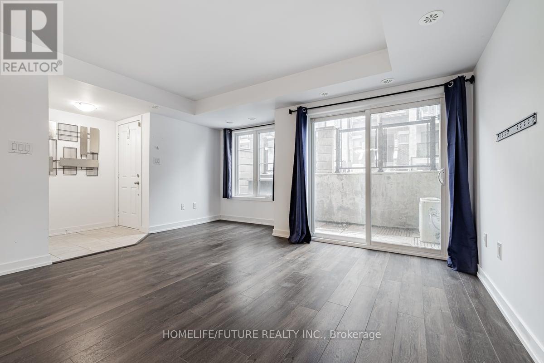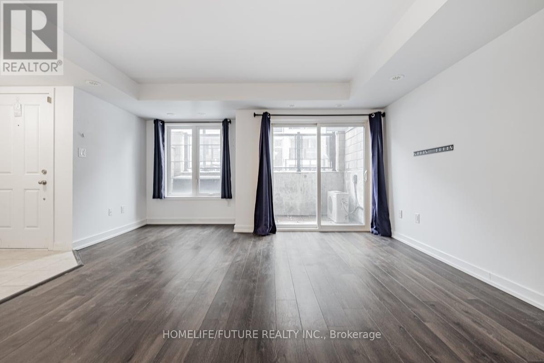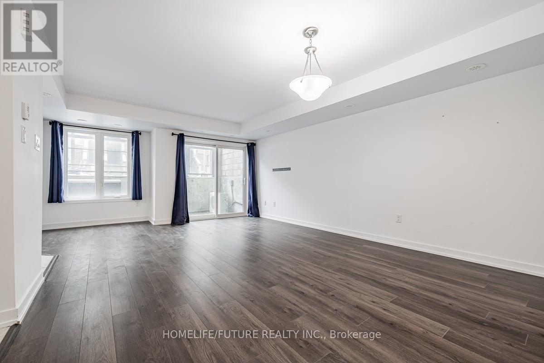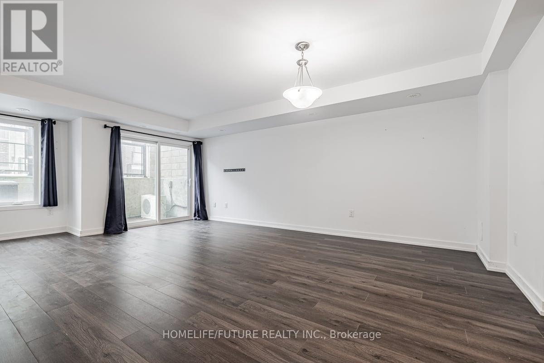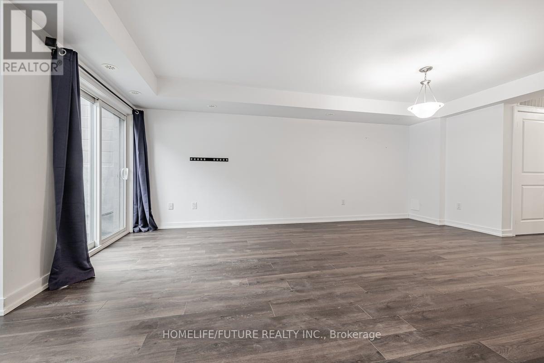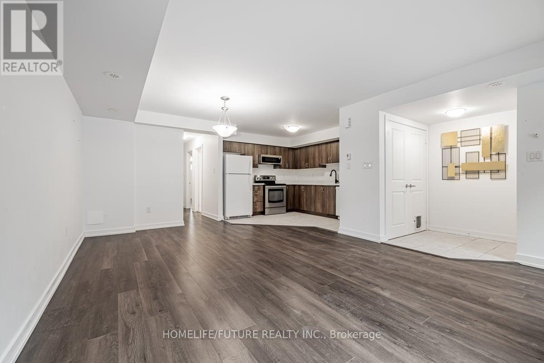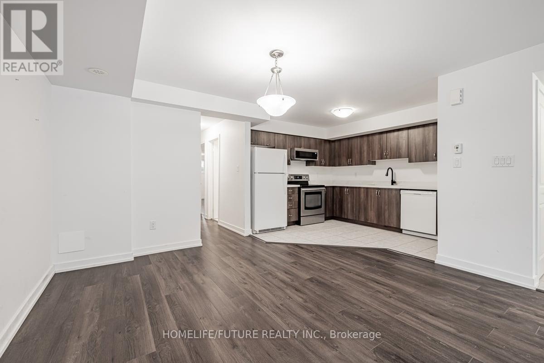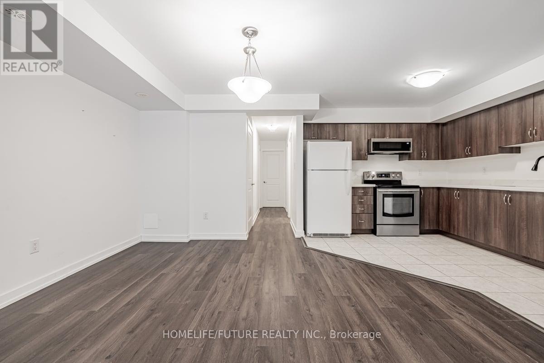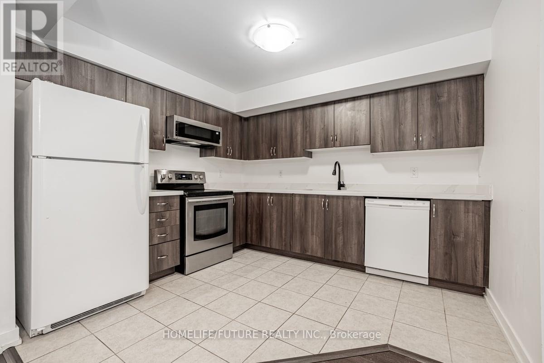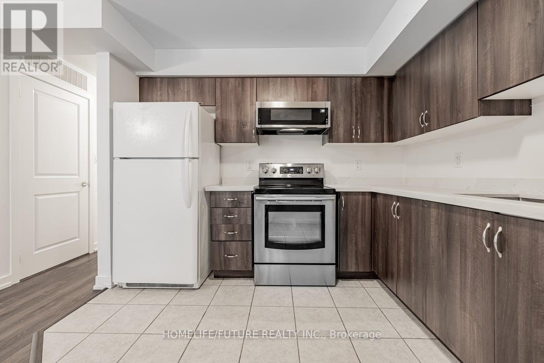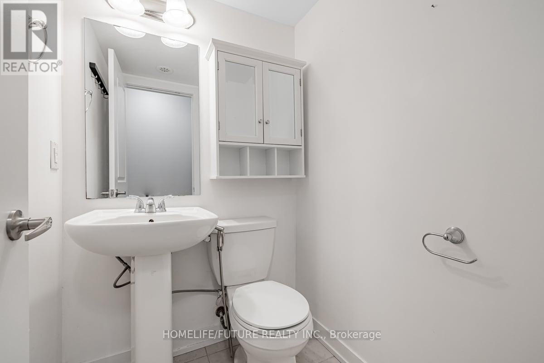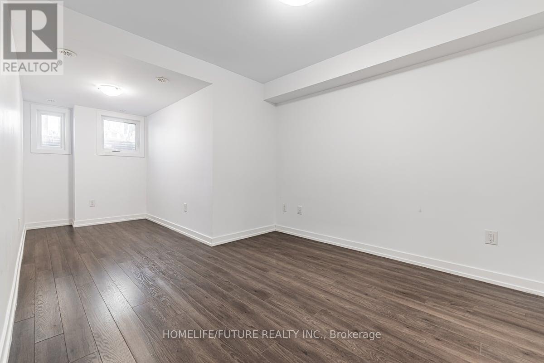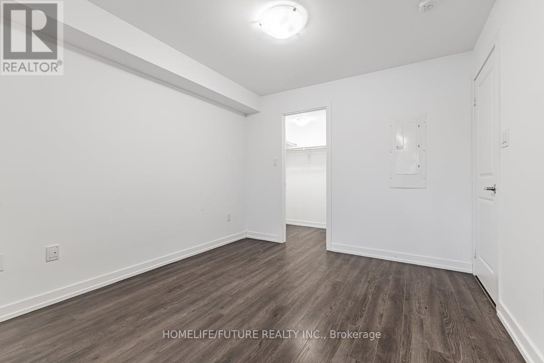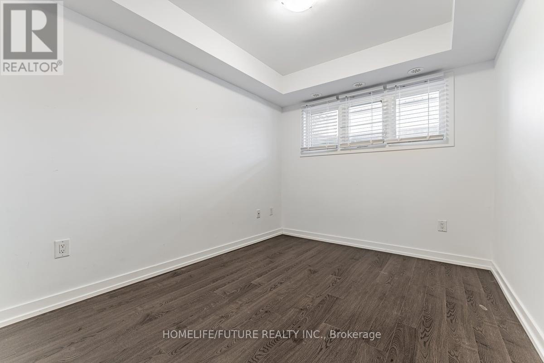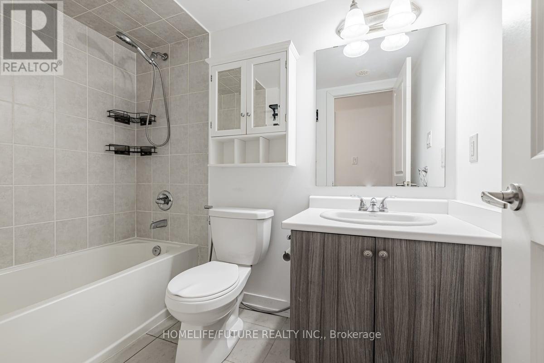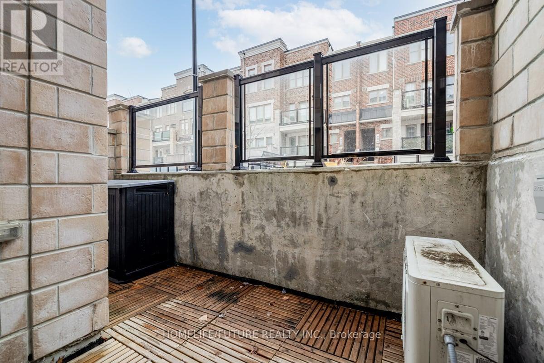202 - 2355 Sheppard Avenue W Toronto (Humberlea-Pelmo Park), Ontario M9M 0E7
$695,000Maintenance, Common Area Maintenance, Insurance, Parking
$446.56 Monthly
Maintenance, Common Area Maintenance, Insurance, Parking
$446.56 MonthlyDiscover This Stunning Condo Townhouse In The Heart Of North York. This Modern Home Features 2 Spacious Bedrooms And 2 Bathrooms, Offering An Open-Concept Living Space That Seamlessly Extends To A Private Terrace.The Unit Is Bathed In Natural Light, Highlighting The New Living Room Flooring And The Upgraded Kitchen With Quartz Countertops, A Sleek Sink, And A Luxurious Over-The-Range Microwave. The Primary Bedroom Boasts A Walk-In Closet, And The Property Includes An Owned Parking Space And Locker For Your Convenience. Enjoy The Vibrant Community With Close Proximity To Major Highways, York University, Schools, Shops, The Airport, Parks, A Community Centre, And A Variety Of Restaurants. This Beautiful Home Is Perfect For Those Seeking Comfort And Style In A Prime Location. Don't Miss Out On This Opportunity-Book Your Showing Today! (id:41954)
Property Details
| MLS® Number | W12200681 |
| Property Type | Single Family |
| Community Name | Humberlea-Pelmo Park W5 |
| Amenities Near By | Hospital, Park, Public Transit |
| Community Features | Pet Restrictions, Community Centre |
| Features | Balcony |
| Parking Space Total | 1 |
Building
| Bathroom Total | 2 |
| Bedrooms Above Ground | 2 |
| Bedrooms Total | 2 |
| Amenities | Visitor Parking, Storage - Locker |
| Appliances | Dishwasher, Dryer, Microwave, Stove, Washer, Refrigerator |
| Cooling Type | Central Air Conditioning |
| Exterior Finish | Brick |
| Flooring Type | Laminate, Ceramic |
| Half Bath Total | 1 |
| Heating Fuel | Natural Gas |
| Heating Type | Forced Air |
| Size Interior | 900 - 999 Sqft |
| Type | Row / Townhouse |
Parking
| Underground | |
| Garage |
Land
| Acreage | No |
| Land Amenities | Hospital, Park, Public Transit |
Rooms
| Level | Type | Length | Width | Dimensions |
|---|---|---|---|---|
| Flat | Living Room | 5.79 m | 4.57 m | 5.79 m x 4.57 m |
| Flat | Dining Room | 5.79 m | 4.57 m | 5.79 m x 4.57 m |
| Flat | Kitchen | 3.05 m | 3.35 m | 3.05 m x 3.35 m |
| Flat | Bedroom | 3.05 m | 3.05 m | 3.05 m x 3.05 m |
| Ground Level | Media | 1.85 m | 2.62 m | 1.85 m x 2.62 m |
| Ground Level | Bedroom 2 | 2.39 m | 3.35 m | 2.39 m x 3.35 m |
Interested?
Contact us for more information
