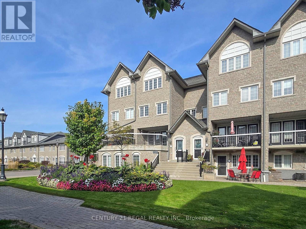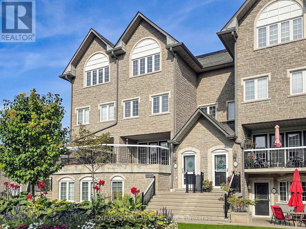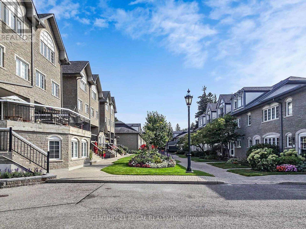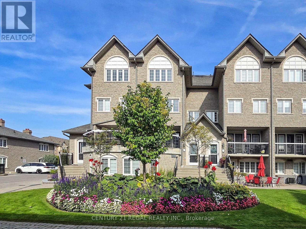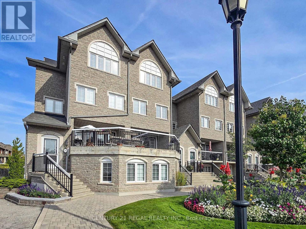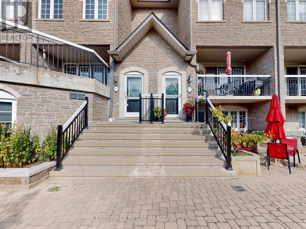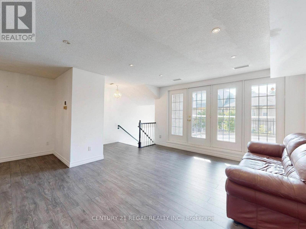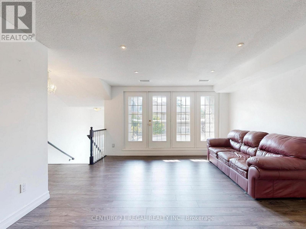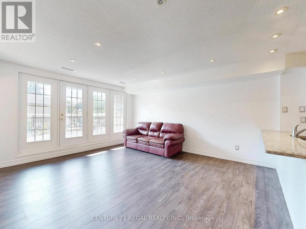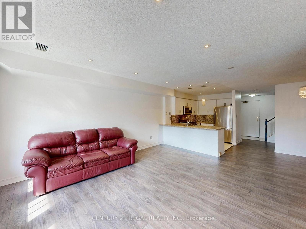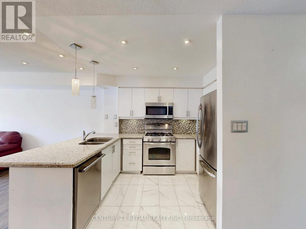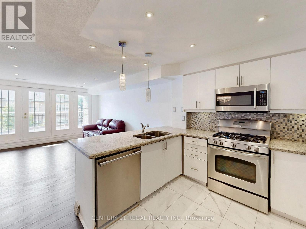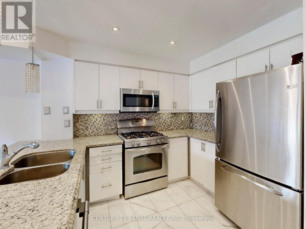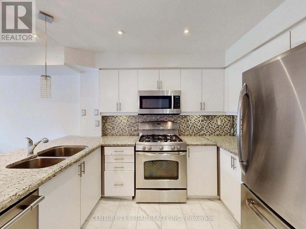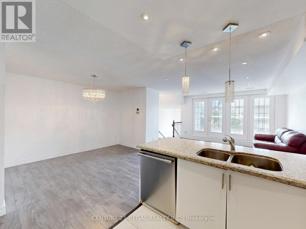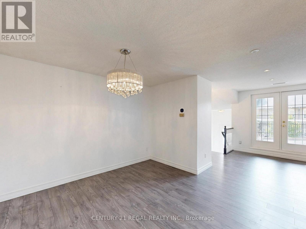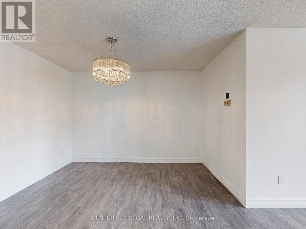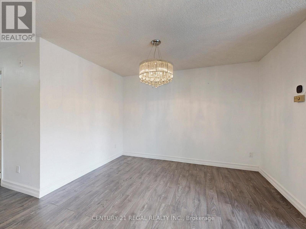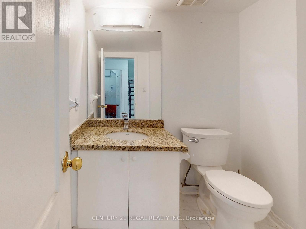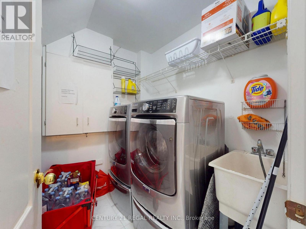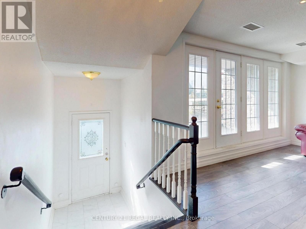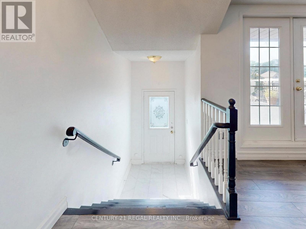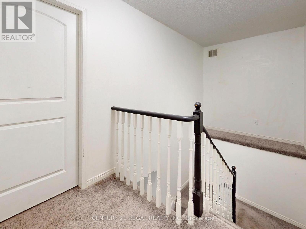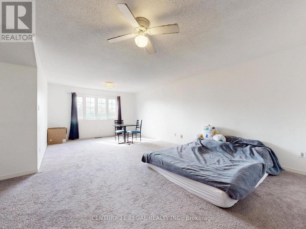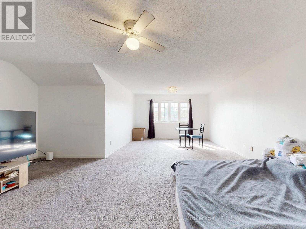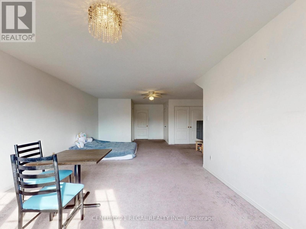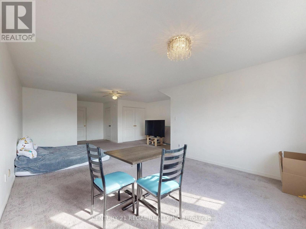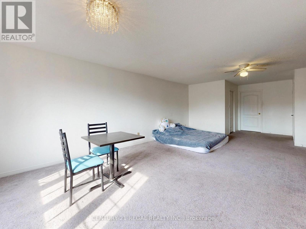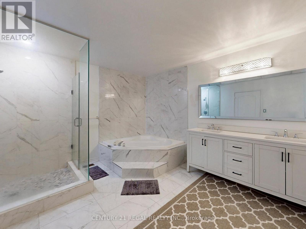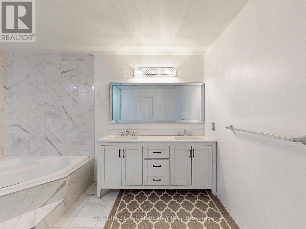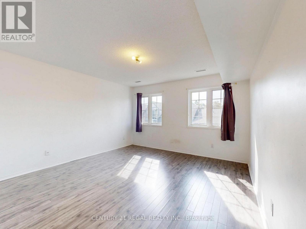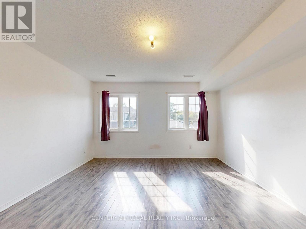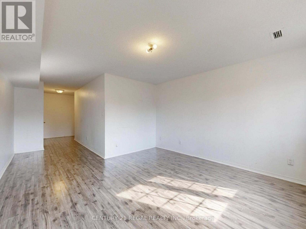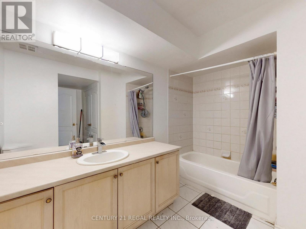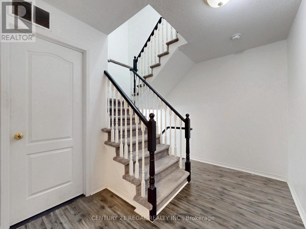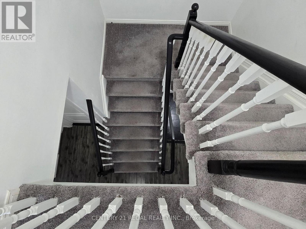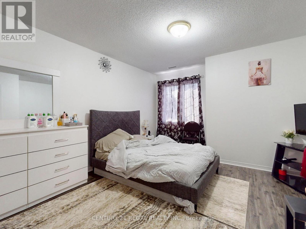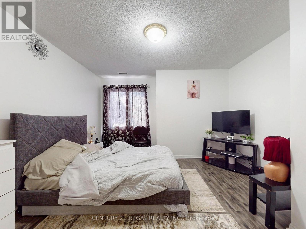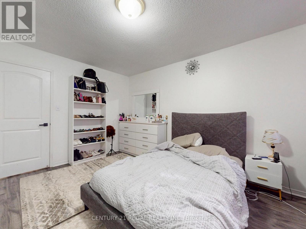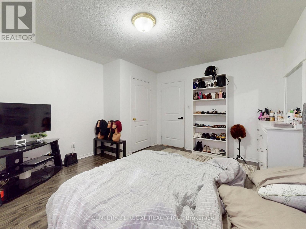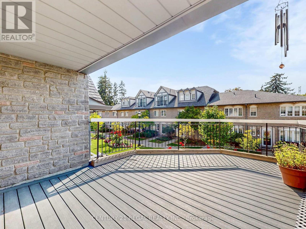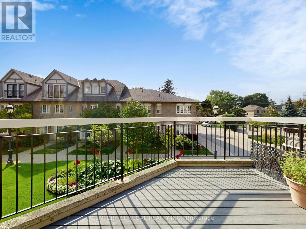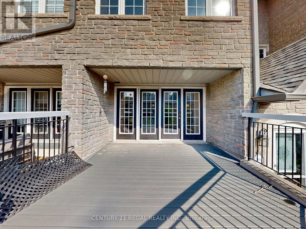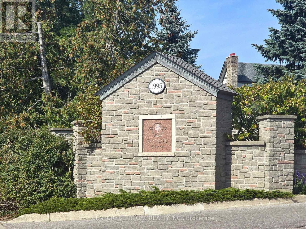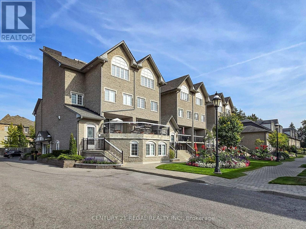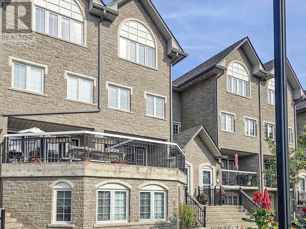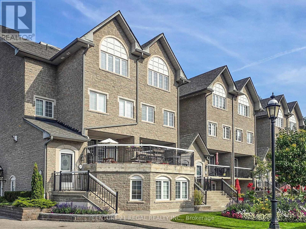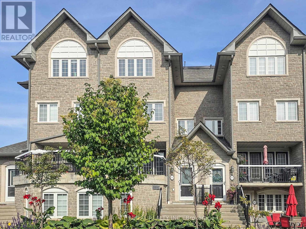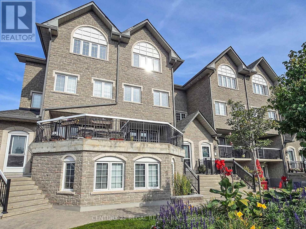202 - 1995 Royal Road Pickering (Village East), Ontario L1V 6V9
$759,900Maintenance, Cable TV, Common Area Maintenance, Insurance, Parking, Water
$1,032.25 Monthly
Maintenance, Cable TV, Common Area Maintenance, Insurance, Parking, Water
$1,032.25 MonthlyRarely offered over 2,000 sq. ft. condo townhouse in the prestigious Chateaux by the Park. This bright and inviting home offers 3 generous bedrooms, including an extra-large primary suite with a renovated 4-piece ensuite and two closets. The modern kitchen with breakfast bar flows into an open-concept living and dining area, finished with laminate flooring and pot lights. The spacious living room, with large windows, walks out to a private terrace, perfect for relaxing or entertaining guests. Maintenance fees cover: Rogers cable TV & internet, water, snow removal, landscaping, and exterior maintenance. Added conveniences include a locker room, two tandem parking spaces in a heated garage, and well-kept common areas. Extras: Stainless steel gas stove, fridge, built-in dishwasher, over-the-range microwave/exhaust fan, washer & dryer, all light fixtures, and window coverings. A well-appointed home that offers both comfort and convenience - a must-see to fully appreciate. (id:41954)
Property Details
| MLS® Number | E12418645 |
| Property Type | Single Family |
| Community Name | Village East |
| Amenities Near By | Park, Public Transit, Schools |
| Community Features | Pet Restrictions |
| Equipment Type | Water Heater, Furnace |
| Features | Ravine |
| Parking Space Total | 2 |
| Rental Equipment Type | Water Heater, Furnace |
Building
| Bathroom Total | 3 |
| Bedrooms Above Ground | 3 |
| Bedrooms Total | 3 |
| Amenities | Party Room, Visitor Parking, Storage - Locker |
| Cooling Type | Central Air Conditioning |
| Exterior Finish | Brick Facing, Stone |
| Flooring Type | Laminate, Carpeted |
| Half Bath Total | 1 |
| Heating Fuel | Natural Gas |
| Heating Type | Forced Air |
| Stories Total | 3 |
| Size Interior | 2000 - 2249 Sqft |
| Type | Row / Townhouse |
Parking
| Underground | |
| Garage | |
| Tandem |
Land
| Acreage | No |
| Land Amenities | Park, Public Transit, Schools |
Rooms
| Level | Type | Length | Width | Dimensions |
|---|---|---|---|---|
| Second Level | Bedroom 2 | 4.15 m | 4.05 m | 4.15 m x 4.05 m |
| Second Level | Bedroom 3 | 4.12 m | 3.78 m | 4.12 m x 3.78 m |
| Third Level | Primary Bedroom | 9.36 m | 5.92 m | 9.36 m x 5.92 m |
| Main Level | Living Room | 6.63 m | 5.14 m | 6.63 m x 5.14 m |
| Main Level | Dining Room | 3.6 m | 2.77 m | 3.6 m x 2.77 m |
| Main Level | Kitchen | 4.78 m | 3.8 m | 4.78 m x 3.8 m |
https://www.realtor.ca/real-estate/28895320/202-1995-royal-road-pickering-village-east-village-east
Interested?
Contact us for more information
