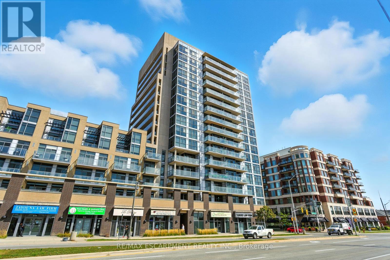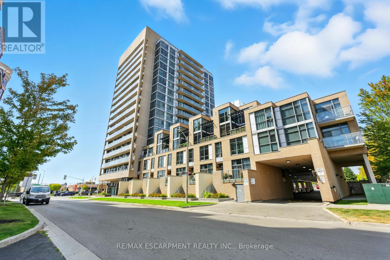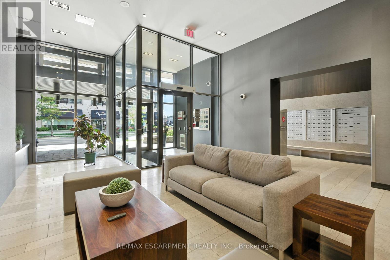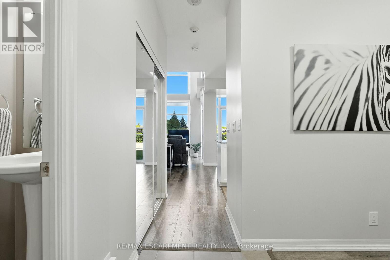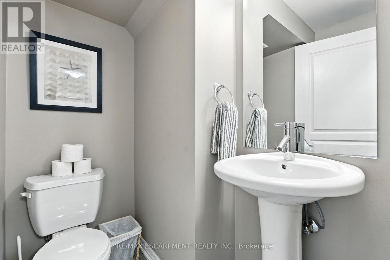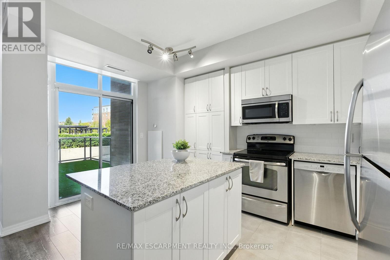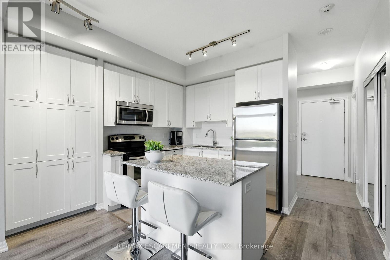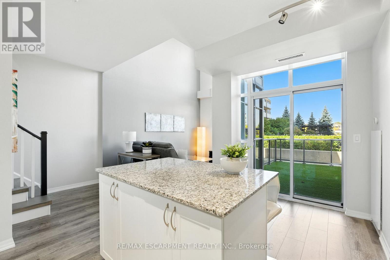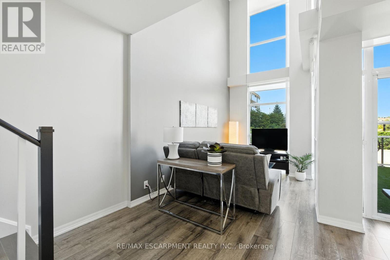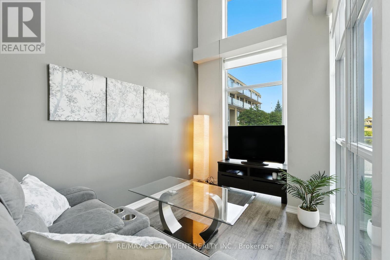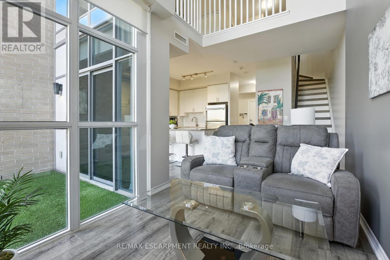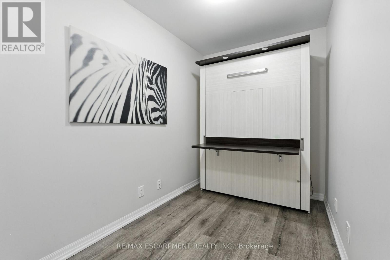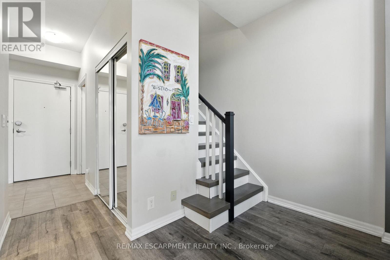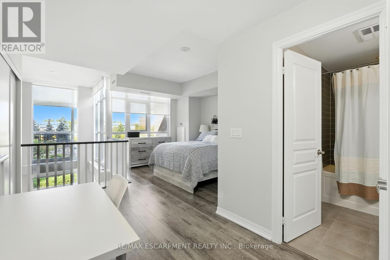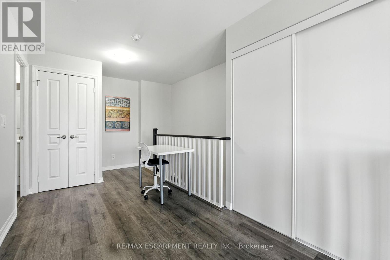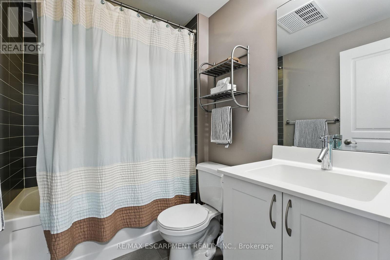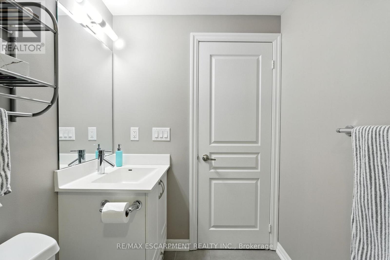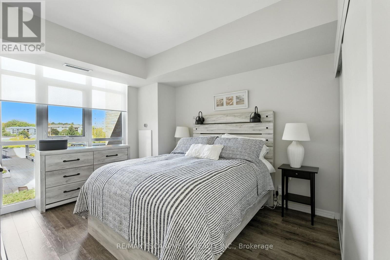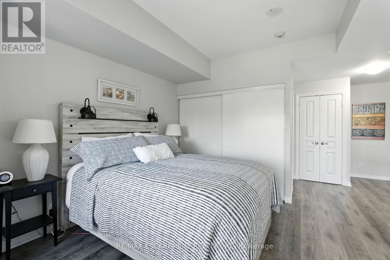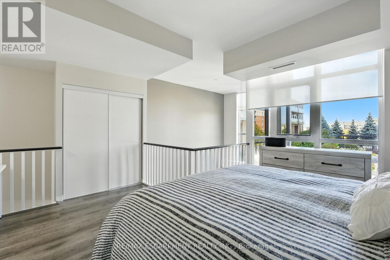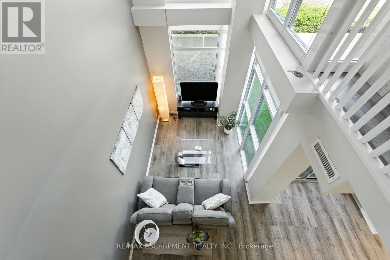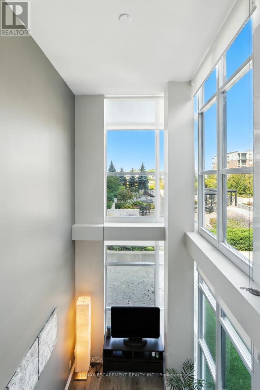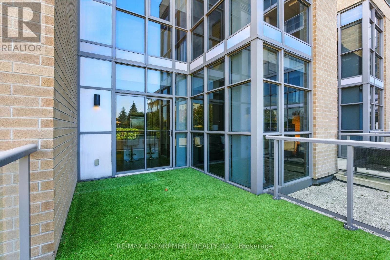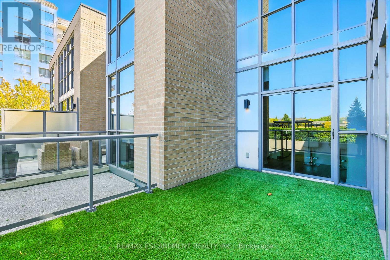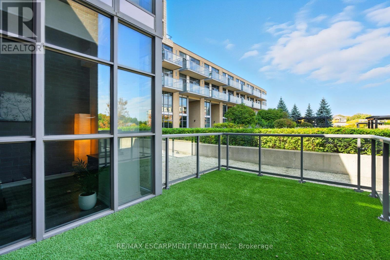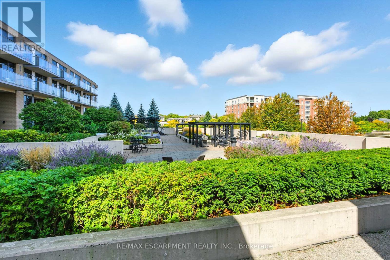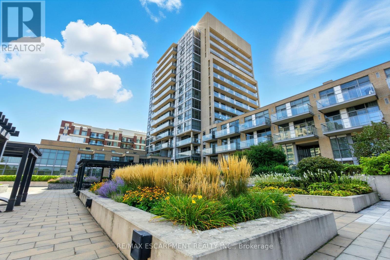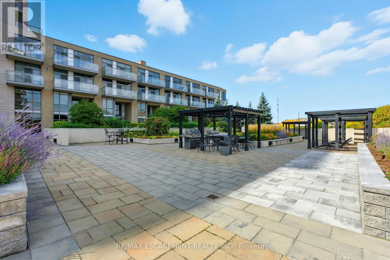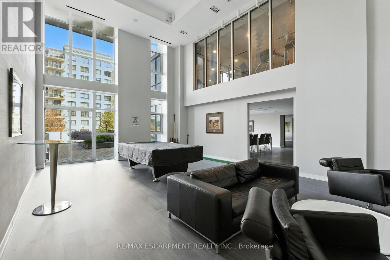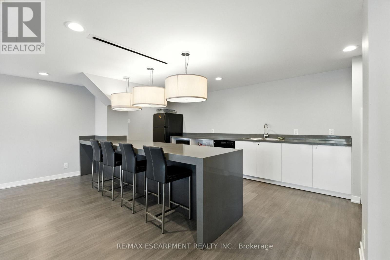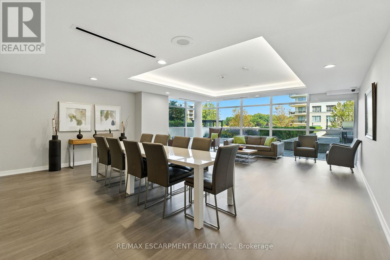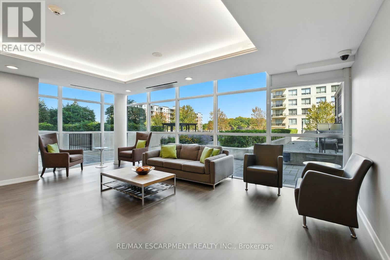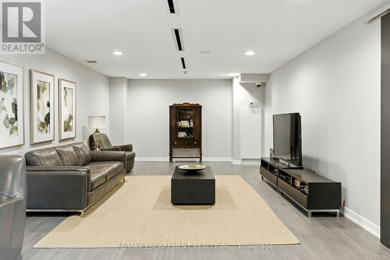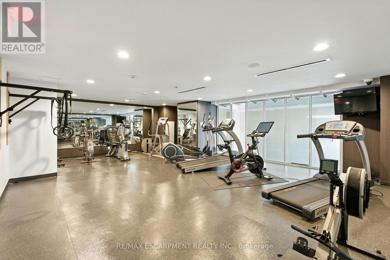202 - 1940 Ironstone Drive Burlington (Uptown), Ontario L7L 0E4
$689,000Maintenance, Common Area Maintenance, Insurance, Heat, Parking, Water
$860.02 Monthly
Maintenance, Common Area Maintenance, Insurance, Heat, Parking, Water
$860.02 MonthlyUnique 2-Storey unit comes to market, 1 bed + Den, 1.5 bathroom loft. Offering a unique combination of space and style, and located in Uptown Core. Includes floor to ceiling windows that flood the space with Natural light, an expansive private terrace with Astroturfing. Upgraded Kitchen Cabinets, Granite Countertops & Stainless Steels appliances. Main floor includes a 2-piece bathroom, kitchen and living room. Upstairs, Primary bedroom includes Oversized closets & laundry that boasts with natural light, also includes a 4-piece bathroom. Close to restaurants, shops, parks and schools. You don't want to miss out on this Gorgeous Unit! (id:41954)
Property Details
| MLS® Number | W12412841 |
| Property Type | Single Family |
| Community Name | Uptown |
| Amenities Near By | Golf Nearby, Park, Public Transit, Schools |
| Community Features | Pet Restrictions, Community Centre |
| Features | Carpet Free, In Suite Laundry |
| Parking Space Total | 2 |
Building
| Bathroom Total | 2 |
| Bedrooms Above Ground | 1 |
| Bedrooms Below Ground | 1 |
| Bedrooms Total | 2 |
| Age | 16 To 30 Years |
| Amenities | Car Wash, Security/concierge, Exercise Centre, Recreation Centre, Visitor Parking, Storage - Locker |
| Appliances | All, Dishwasher, Dryer, Microwave, Stove, Washer, Refrigerator |
| Architectural Style | Loft |
| Cooling Type | Central Air Conditioning |
| Exterior Finish | Brick, Concrete |
| Foundation Type | Poured Concrete |
| Half Bath Total | 1 |
| Heating Fuel | Electric |
| Heating Type | Heat Pump |
| Size Interior | 800 - 899 Sqft |
| Type | Apartment |
Parking
| Underground | |
| Garage |
Land
| Acreage | No |
| Land Amenities | Golf Nearby, Park, Public Transit, Schools |
Rooms
| Level | Type | Length | Width | Dimensions |
|---|---|---|---|---|
| Second Level | Primary Bedroom | 4.7 m | 3.78 m | 4.7 m x 3.78 m |
| Second Level | Laundry Room | Measurements not available | ||
| Main Level | Kitchen | 2.74 m | 1.83 m | 2.74 m x 1.83 m |
| Main Level | Family Room | 5.66 m | 2.44 m | 5.66 m x 2.44 m |
| Main Level | Dining Room | 2.74 m | 2.18 m | 2.74 m x 2.18 m |
| Main Level | Office | 2.74 m | 1.83 m | 2.74 m x 1.83 m |
https://www.realtor.ca/real-estate/28883100/202-1940-ironstone-drive-burlington-uptown-uptown
Interested?
Contact us for more information
