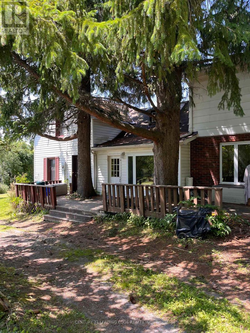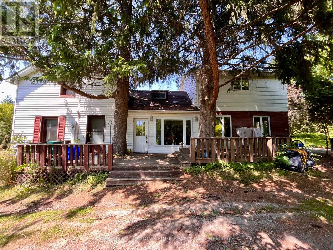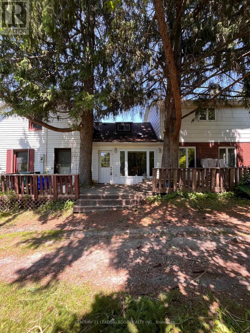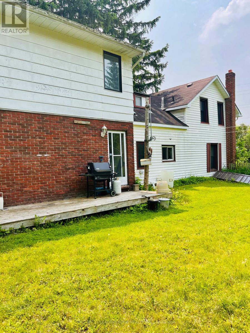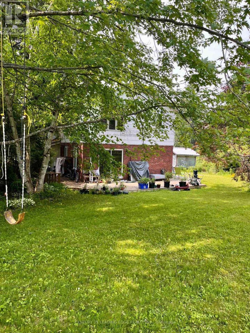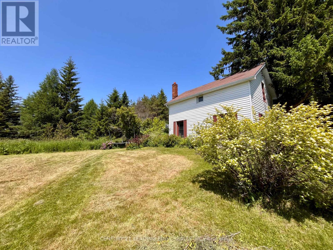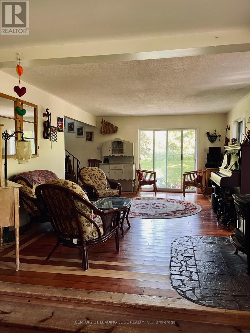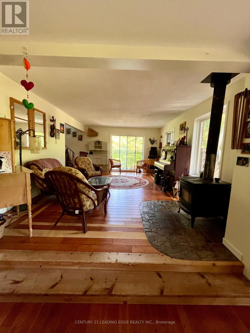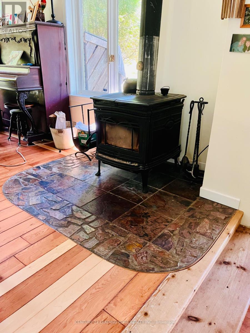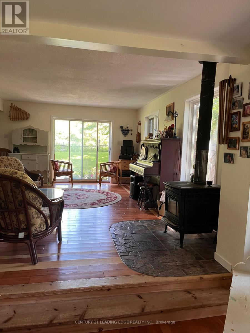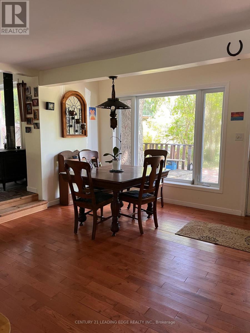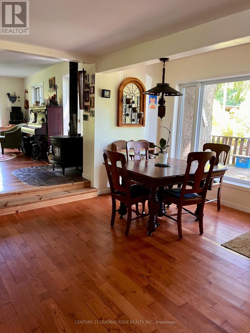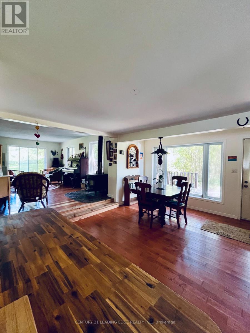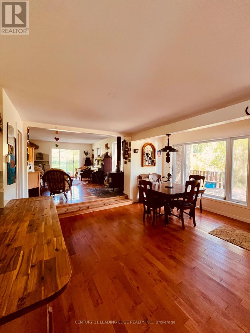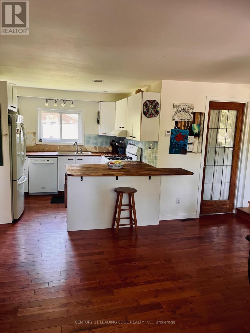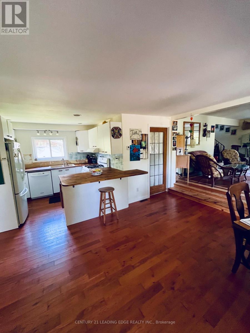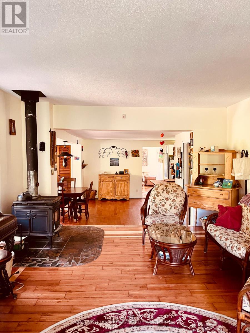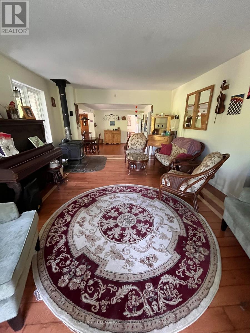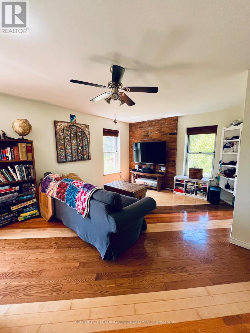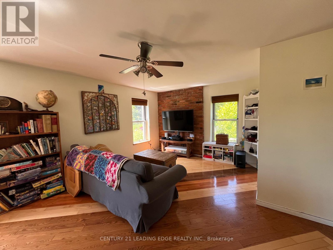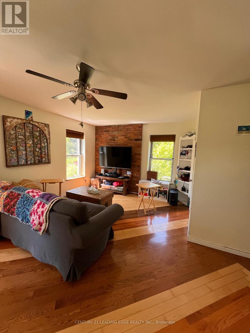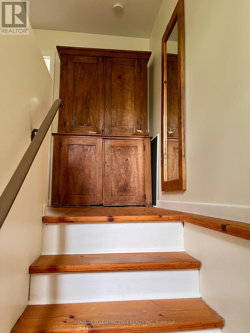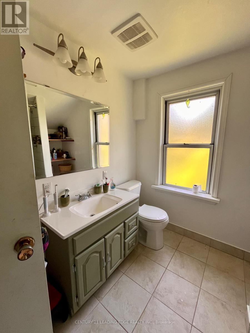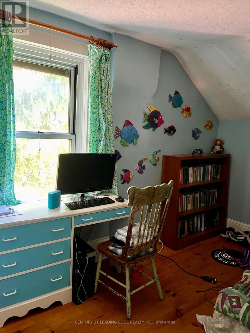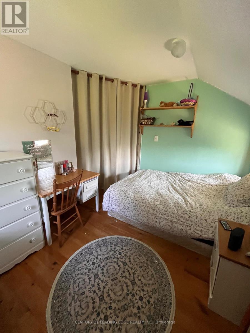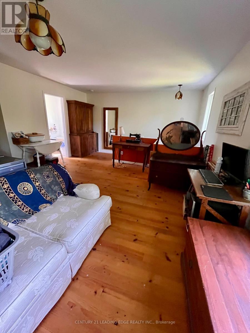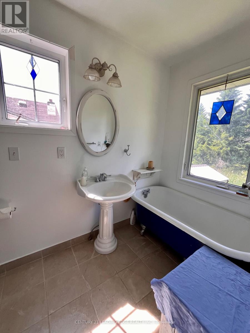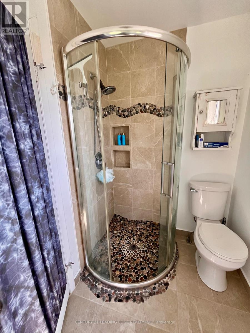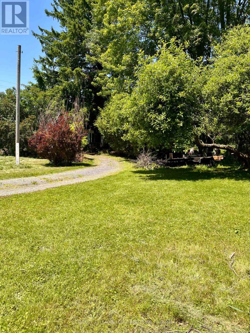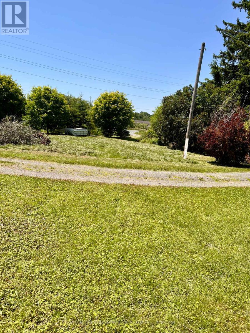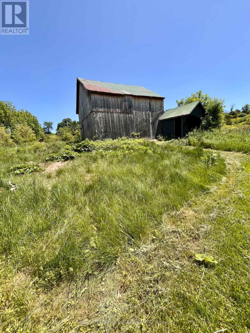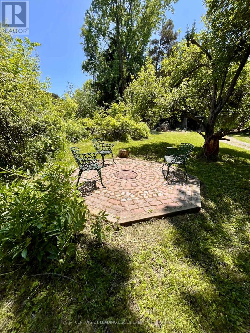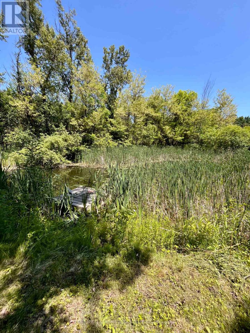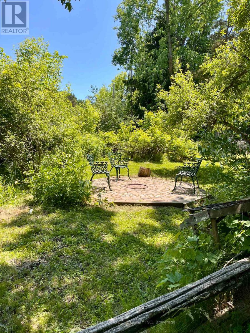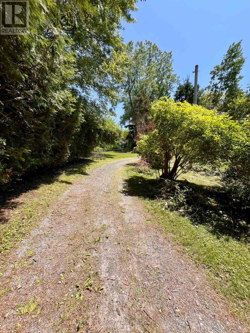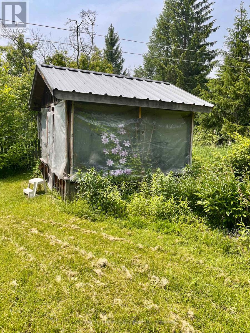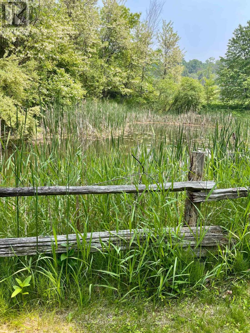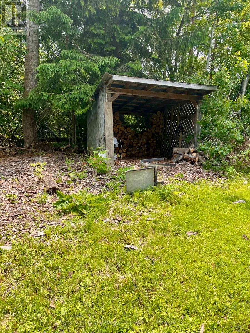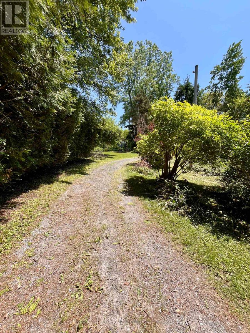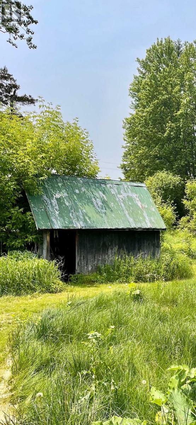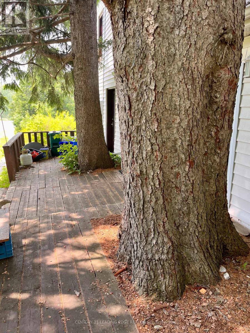4 Bedroom
3 Bathroom
1100 - 1500 sqft
Fireplace
Forced Air
Acreage
$649,900
Charming Century Home Nestled On 16.6 Acres In The Scenic Oak Hills Area, Within Walking Distance To The Quaint Town of Sterling. The Property Has Many Possibilities As A Hobby Farm With A Re-Structured Barn (Currently used As A Beautiful Studio Space), Potting Shed, Drive Shed, Gazebo And Large Spring Fed Pond. A Huge Master Bedroom With 4Pc Ensuite Bathroom. Three Additional Bedrooms, Two Full And One Half Bathrooms, Main Floor Laundry, Large Family Room, Living Room With Sliding Door To Backyard. Open Concept Kitchen Combined With Dining Room. Hardwood Floors On Main Level. Interesting Second Floor with 2 Staircases Leading To Main Floor Living Room Or Family Room. Could Possibly Be Converted To A Nanny Suite. Pine Floors On Second Level. Circular Driveway Has Two Exits To Foxboro-Stirling Rd. Very Private Backyard Overlooking Spring Fed Pond (Great For Fishing), Porch Has Two Mature Trees For Natural Shade. Spring Fed Well For A Natural Unlimited Water Source. Don't Miss The Opportunity To View This Unique Property. (id:41954)
Property Details
|
MLS® Number
|
X12238058 |
|
Property Type
|
Single Family |
|
Community Name
|
Sidney Ward |
|
Features
|
Rolling, Carpet Free, Country Residential, Gazebo |
|
Parking Space Total
|
6 |
|
Structure
|
Barn, Drive Shed, Workshop |
Building
|
Bathroom Total
|
3 |
|
Bedrooms Above Ground
|
4 |
|
Bedrooms Total
|
4 |
|
Appliances
|
Dryer, Washer |
|
Basement Development
|
Unfinished |
|
Basement Type
|
Partial (unfinished) |
|
Exterior Finish
|
Aluminum Siding, Brick Facing |
|
Fireplace Present
|
Yes |
|
Fireplace Total
|
1 |
|
Fireplace Type
|
Woodstove |
|
Foundation Type
|
Block, Stone |
|
Half Bath Total
|
1 |
|
Heating Fuel
|
Natural Gas |
|
Heating Type
|
Forced Air |
|
Stories Total
|
2 |
|
Size Interior
|
1100 - 1500 Sqft |
|
Type
|
House |
Parking
Land
|
Acreage
|
Yes |
|
Sewer
|
Septic System |
|
Size Depth
|
16 Ft ,7 In |
|
Size Frontage
|
740 Ft |
|
Size Irregular
|
740 X 16.6 Ft |
|
Size Total Text
|
740 X 16.6 Ft|10 - 24.99 Acres |
|
Surface Water
|
Lake/pond |
Rooms
| Level |
Type |
Length |
Width |
Dimensions |
|
Second Level |
Bedroom |
5.7 m |
4.23 m |
5.7 m x 4.23 m |
|
Second Level |
Bedroom 2 |
3.63 m |
2.13 m |
3.63 m x 2.13 m |
|
Second Level |
Bedroom 3 |
3.71 m |
3.6 m |
3.71 m x 3.6 m |
|
Second Level |
Bathroom |
3.71 m |
3.6 m |
3.71 m x 3.6 m |
|
Main Level |
Living Room |
6.37 m |
4 m |
6.37 m x 4 m |
|
Main Level |
Dining Room |
4.63 m |
4.41 m |
4.63 m x 4.41 m |
|
Main Level |
Kitchen |
3.08 m |
3.02 m |
3.08 m x 3.02 m |
|
Main Level |
Family Room |
6.46 m |
4.15 m |
6.46 m x 4.15 m |
|
Main Level |
Laundry Room |
5.15 m |
2.62 m |
5.15 m x 2.62 m |
Utilities
|
Cable
|
Available |
|
Electricity
|
Installed |
https://www.realtor.ca/real-estate/28505198/2014-foxboro-stirling-road-quinte-west-sidney-ward-sidney-ward
