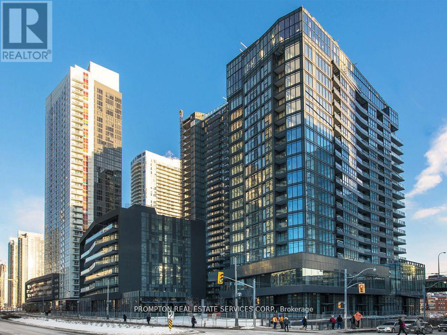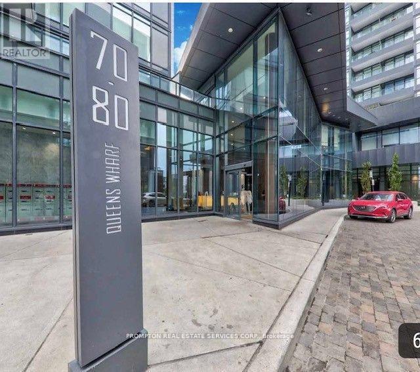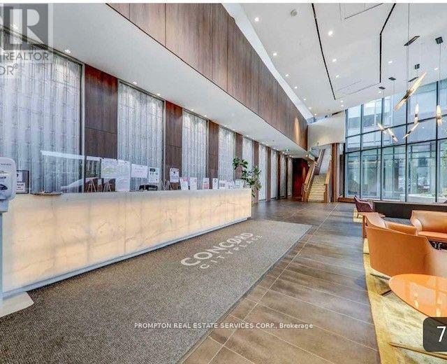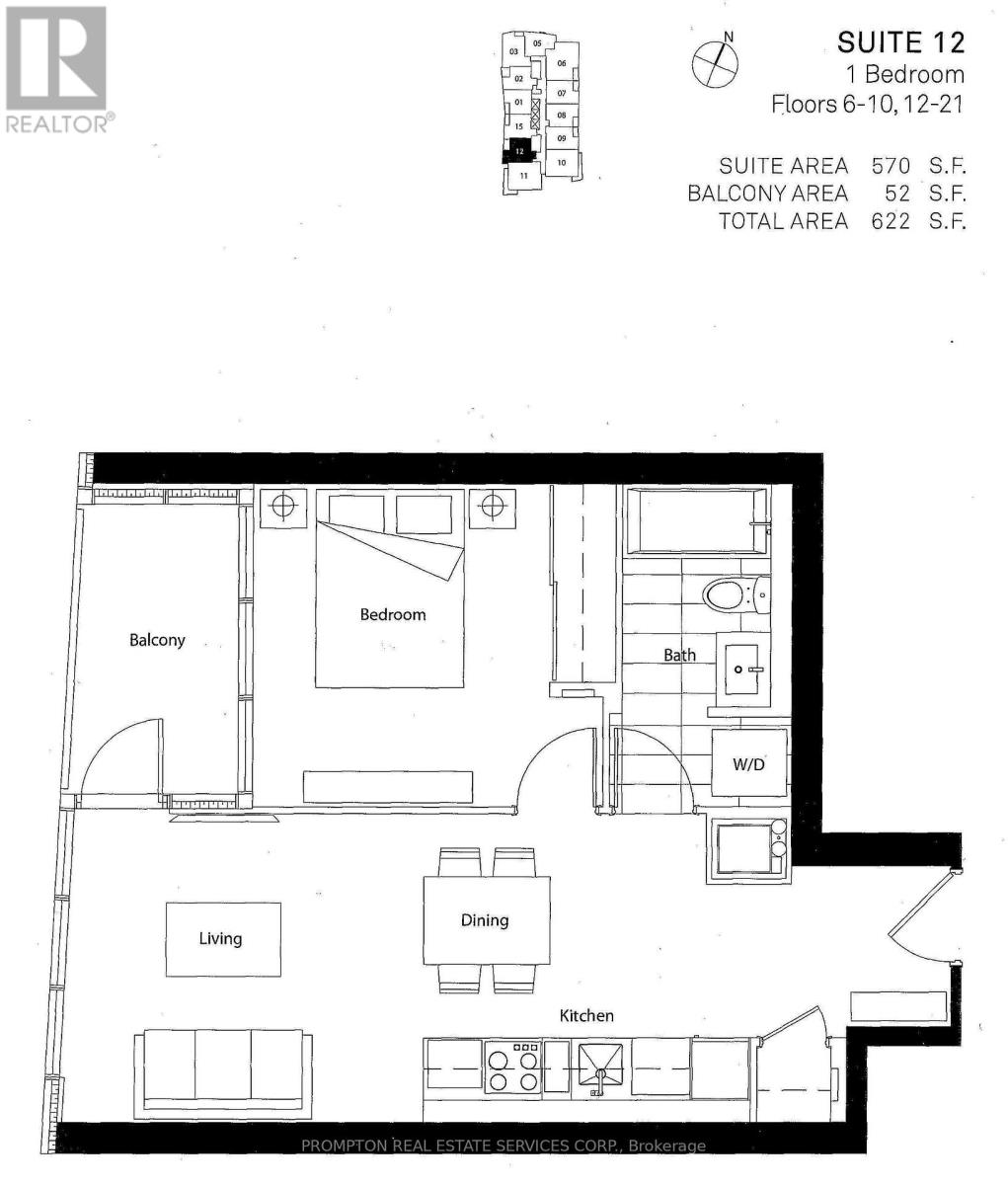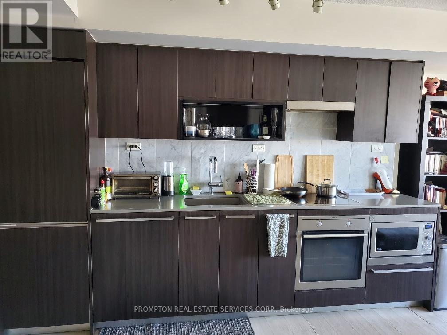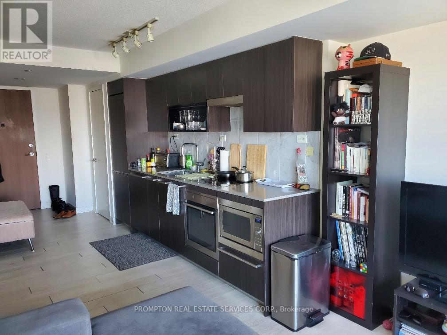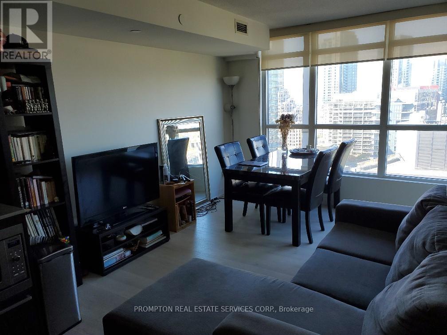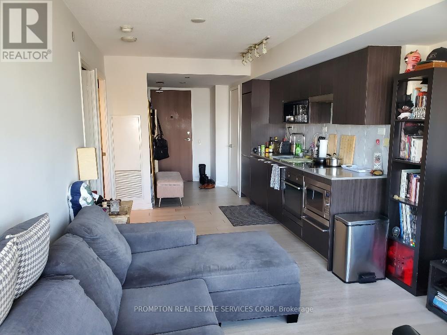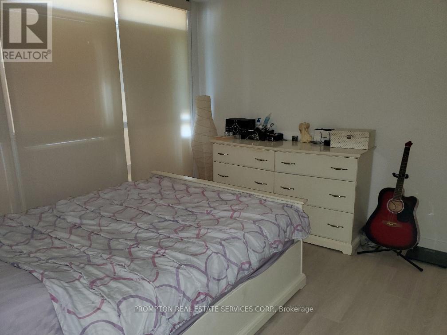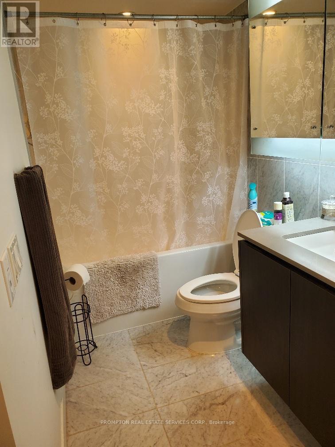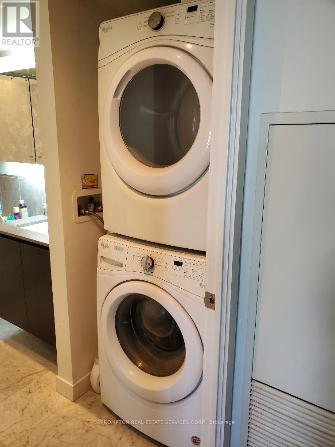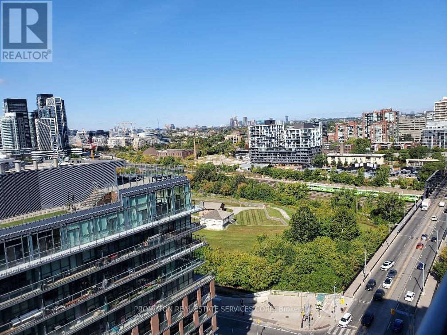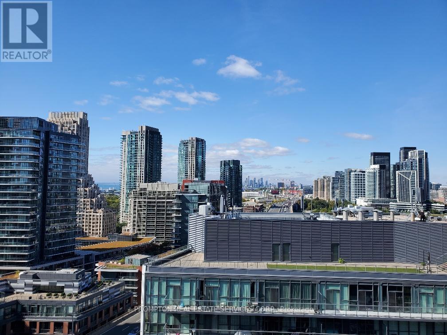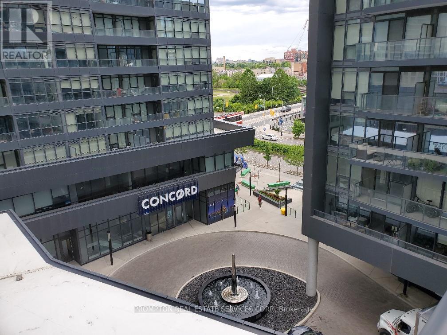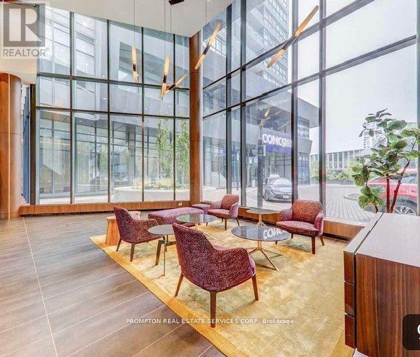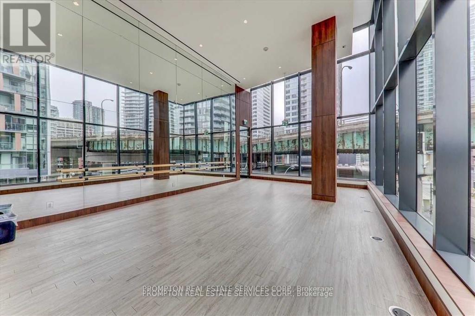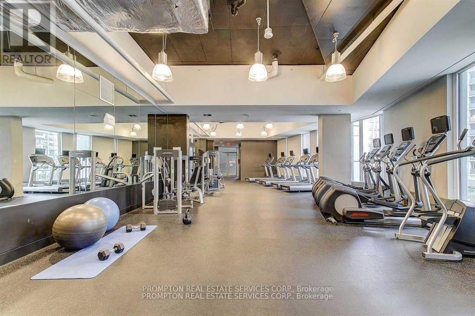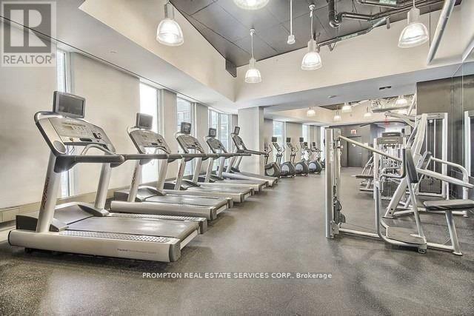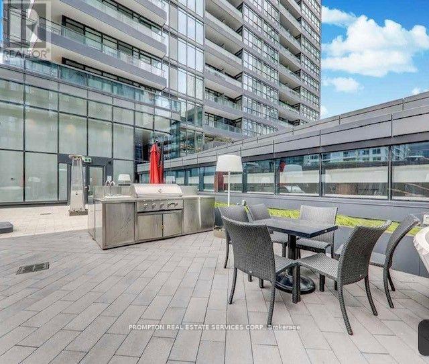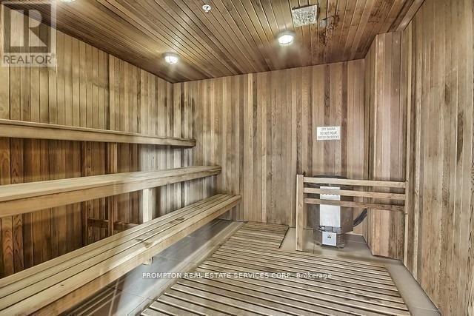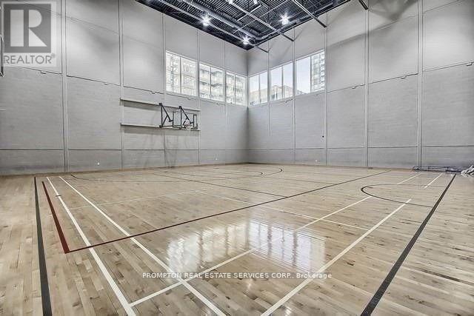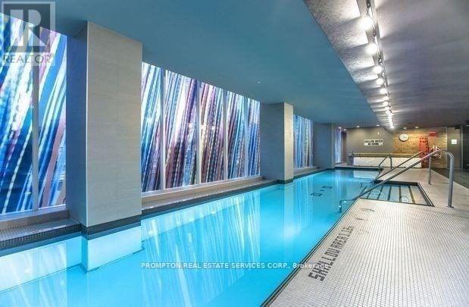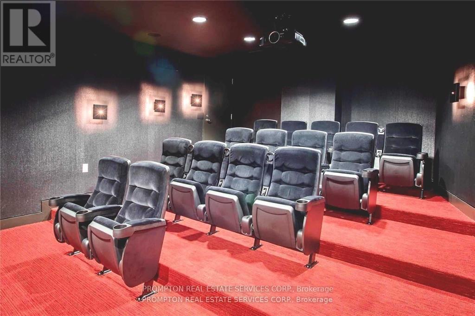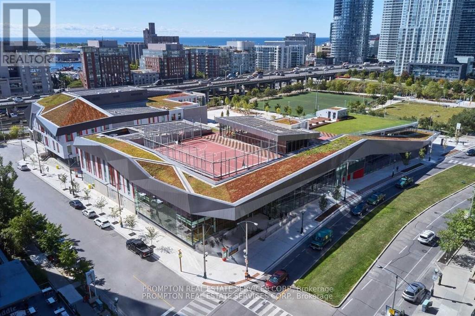1 Bedroom
1 Bathroom
500 - 599 sqft
Central Air Conditioning
Forced Air
$535,000Maintenance, Heat, Water, Common Area Maintenance, Insurance
$512.52 Monthly
The Newton Condo By Concord Adex. This Luxurious Spacious & Sun-filled Large 1 BR Suite Offers An Unobstructed West View W/ Functional 570 + 52 Sf Living Area. Modern Kitchen W/ Integrated High-end Appliances, Designer Cabinetry & Organizers, Floor To Ceiling Windows W/ Roller Shades. Spa-like Bathrooms W/ Marble Wall & Floor Tiles, Full-sized Stacked Washer/Dryer, Conveniently located at Fort York Blvd & Bathurst St. Walk To Loblaws Flagship Supermarket, Shoppers Drug Mart, Joe Fresh, LCBO, Banks, etc. Close To TTCs, The Waterfront, Restaurants, Library, Park, Financial/Entertainment Districts, Gardiner and Lakeshore. Access To Prisma Club Amazing Amenities: Pool, Gym, Hot Tub, Yoga, Billiards, Theatre, Party Room. Dance/Yoga Studio, Music Studio, Children Play Rm, and More ... Perfect for Self-use or Investment. Current Month-to-month Tenancy Is Assumable with Great ROI. Existing AAA Tenant Occupied the Unit From Day 1, and Willing to Stay As Needed. Property Keeping in Mint Condition. Please Book Showing with 24 Hr Advanced Notice. (id:41954)
Property Details
|
MLS® Number
|
C12415829 |
|
Property Type
|
Single Family |
|
Community Name
|
Waterfront Communities C1 |
|
Amenities Near By
|
Park, Public Transit, Schools |
|
Community Features
|
Pet Restrictions |
|
Features
|
Balcony |
|
View Type
|
View |
Building
|
Bathroom Total
|
1 |
|
Bedrooms Above Ground
|
1 |
|
Bedrooms Total
|
1 |
|
Amenities
|
Security/concierge, Exercise Centre, Party Room, Visitor Parking, Storage - Locker |
|
Appliances
|
Cooktop, Dishwasher, Dryer, Microwave, Oven, Hood Fan, Washer, Refrigerator |
|
Cooling Type
|
Central Air Conditioning |
|
Exterior Finish
|
Concrete |
|
Flooring Type
|
Laminate |
|
Heating Fuel
|
Natural Gas |
|
Heating Type
|
Forced Air |
|
Size Interior
|
500 - 599 Sqft |
|
Type
|
Apartment |
Parking
Land
|
Acreage
|
No |
|
Land Amenities
|
Park, Public Transit, Schools |
Rooms
| Level |
Type |
Length |
Width |
Dimensions |
|
Flat |
Living Room |
3.55 m |
3.12 m |
3.55 m x 3.12 m |
|
Flat |
Dining Room |
3.55 m |
2.92 m |
3.55 m x 2.92 m |
|
Flat |
Kitchen |
3.55 m |
2.92 m |
3.55 m x 2.92 m |
|
Flat |
Bedroom |
3.32 m |
3.1 m |
3.32 m x 3.1 m |
https://www.realtor.ca/real-estate/28889390/2012-80-queens-wharf-road-toronto-waterfront-communities-waterfront-communities-c1
