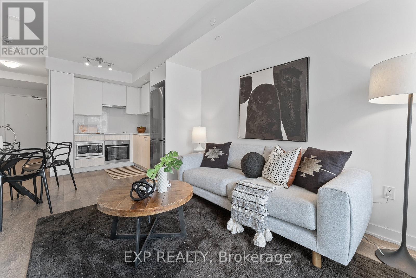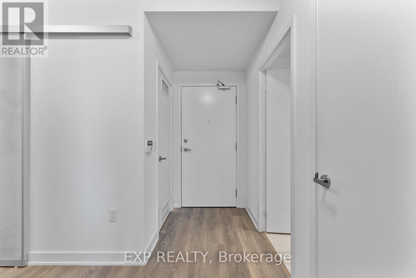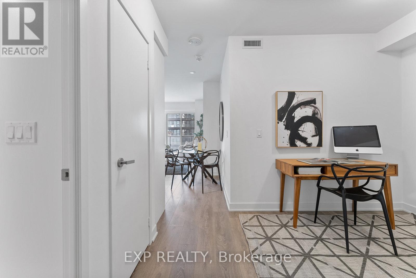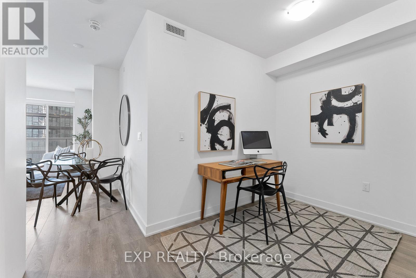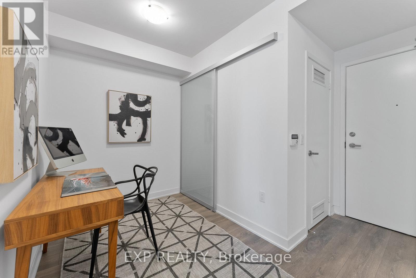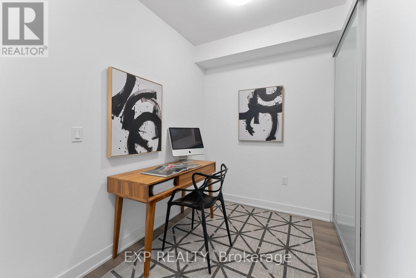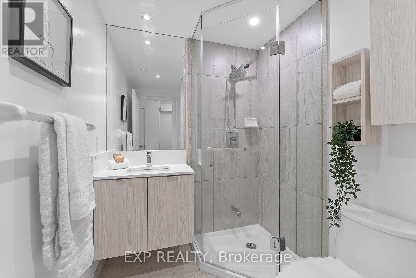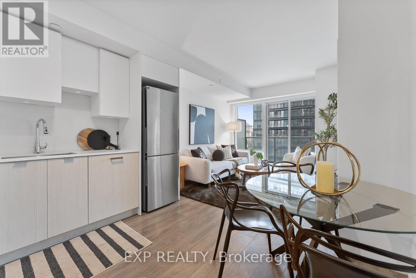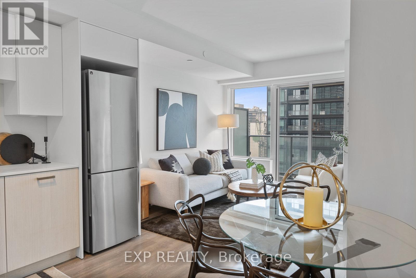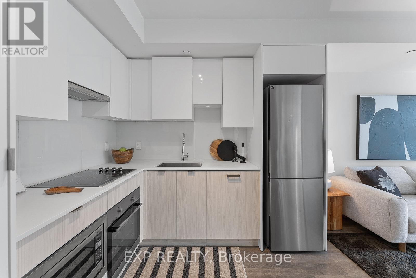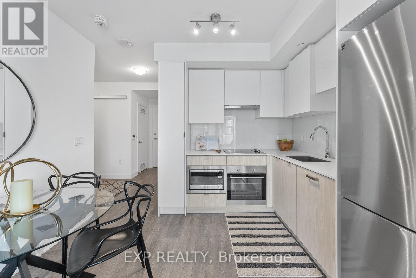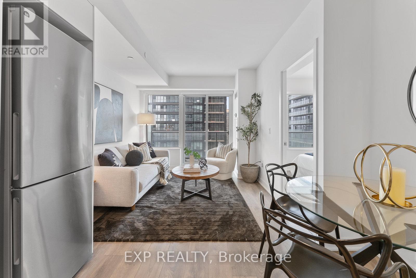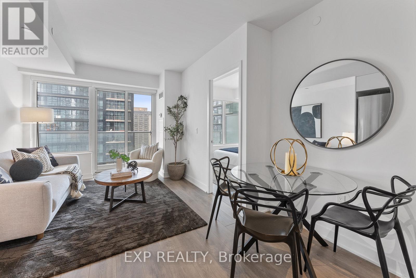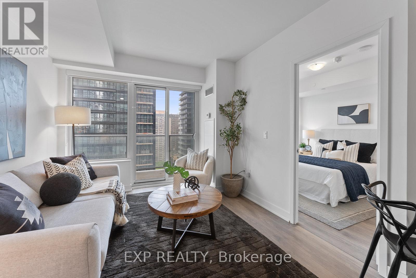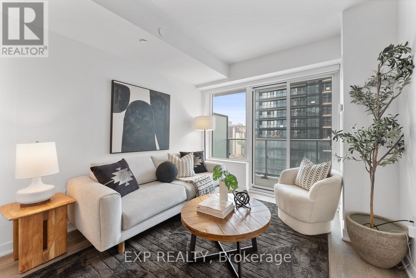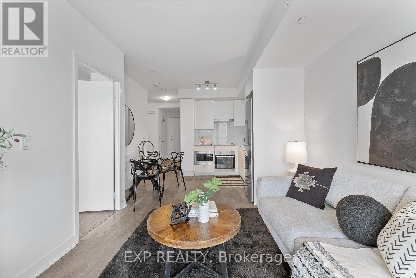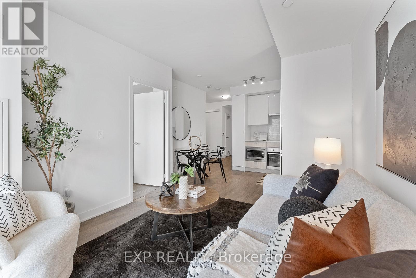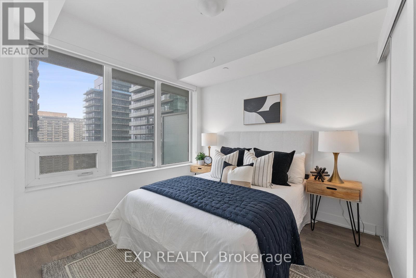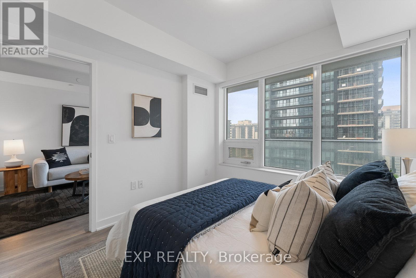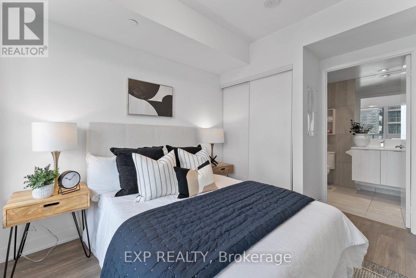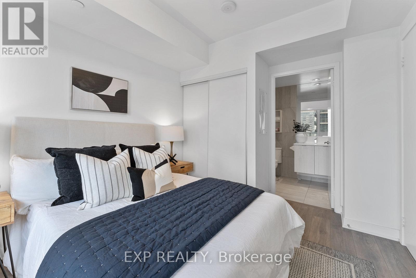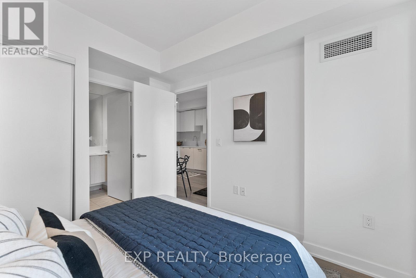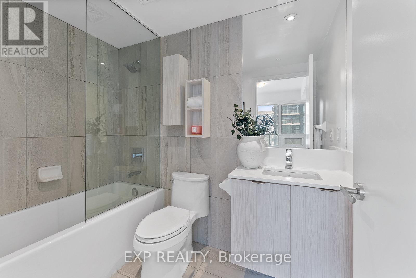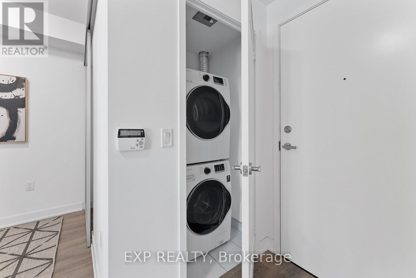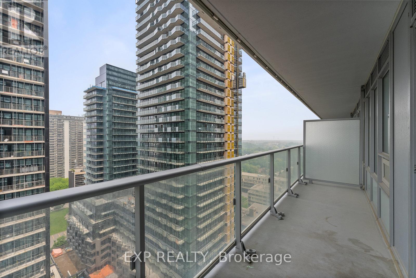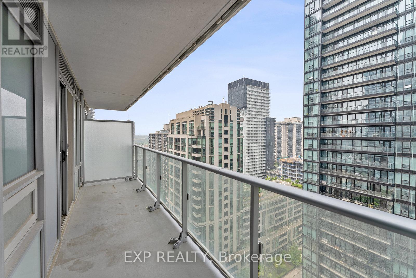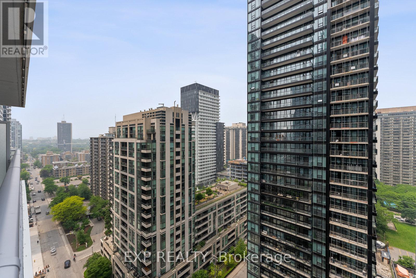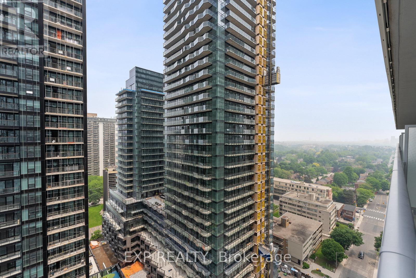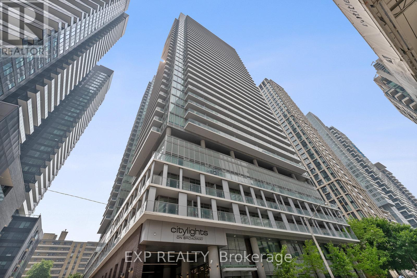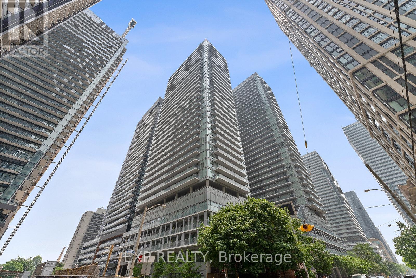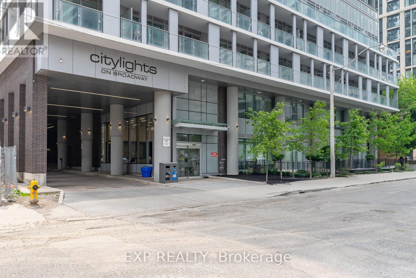2011 - 99 Broadway Avenue Toronto (Mount Pleasant West), Ontario M4P 0E3
$539,000Maintenance, Common Area Maintenance, Insurance, Water
$486.12 Monthly
Maintenance, Common Area Maintenance, Insurance, Water
$486.12 MonthlyDon't Be Blinded By The CityLights On Broadway Because You Won't Want To Miss This One! This Stunning 1 Bedroom Plus Den Situated In An Amazing Building In An Even Better Location Features An Efficient Layout with a Den That Could Be Used As A Second Bedroom, Office, Or Dining Room! The Kitchen Features Modern Finishes And An Open Concept That Flows Into The Living Room. The Primary Bedroom Boasts a Modern 4 Piece Ensuite Bath Which Does Not Disappoint. CityLights On Broadway Features State Of The Art Amenities Including an Indoor Basketball Court, Commercial Sized Gym, Party Rooms, Guest Suites, Co-Working Space and More. Located In One Of The Most Desirable Areas In The City Only Steps From TTC Subway Line 1, Nearby Schools, Grocery Stores, Restaurants, Walking Trails, And More! Literally Everything You Will Ever Need! LOCKER INCLUDED! (id:41954)
Property Details
| MLS® Number | C12209540 |
| Property Type | Single Family |
| Neigbourhood | Don Valley West |
| Community Name | Mount Pleasant West |
| Amenities Near By | Park, Public Transit, Place Of Worship, Schools |
| Community Features | Pet Restrictions |
| Features | Balcony, Carpet Free, In Suite Laundry |
| Pool Type | Outdoor Pool |
| View Type | View, City View |
Building
| Bathroom Total | 2 |
| Bedrooms Above Ground | 1 |
| Bedrooms Below Ground | 1 |
| Bedrooms Total | 2 |
| Age | 0 To 5 Years |
| Amenities | Security/concierge, Exercise Centre, Party Room, Storage - Locker |
| Appliances | Oven - Built-in, Range, Cooktop, Dishwasher, Dryer, Microwave, Oven, Washer, Refrigerator |
| Cooling Type | Central Air Conditioning |
| Exterior Finish | Concrete, Steel |
| Flooring Type | Laminate |
| Heating Fuel | Natural Gas |
| Heating Type | Forced Air |
| Size Interior | 500 - 599 Sqft |
| Type | Apartment |
Parking
| Underground | |
| Garage |
Land
| Acreage | No |
| Land Amenities | Park, Public Transit, Place Of Worship, Schools |
Rooms
| Level | Type | Length | Width | Dimensions |
|---|---|---|---|---|
| Flat | Kitchen | 2.67 m | 2.08 m | 2.67 m x 2.08 m |
| Flat | Dining Room | 2.67 m | 2.08 m | 2.67 m x 2.08 m |
| Flat | Living Room | 3.61 m | 3.05 m | 3.61 m x 3.05 m |
| Flat | Primary Bedroom | 2.9 m | 2.87 m | 2.9 m x 2.87 m |
| Flat | Den | 2.51 m | 1.85 m | 2.51 m x 1.85 m |
Interested?
Contact us for more information
