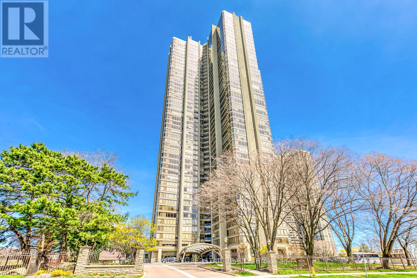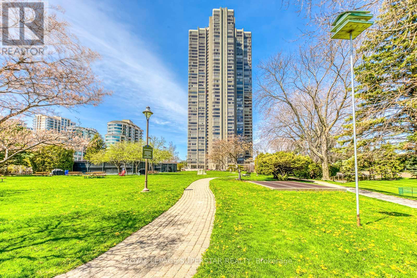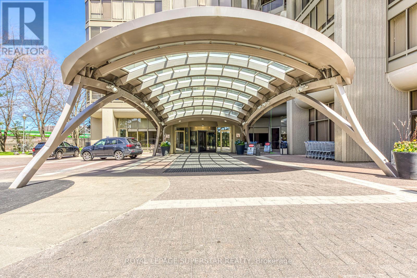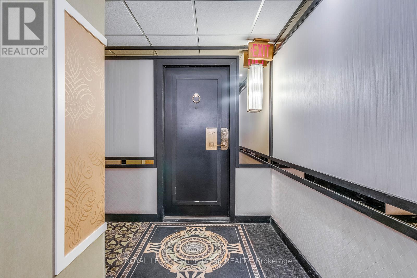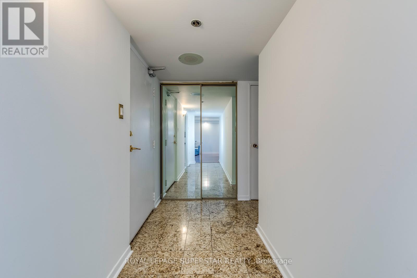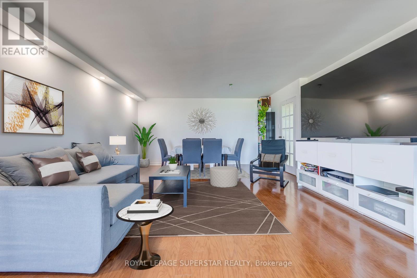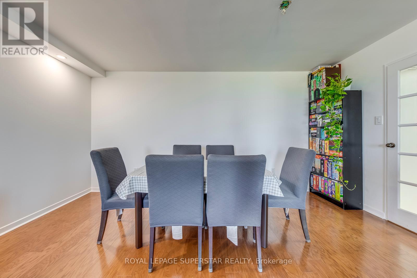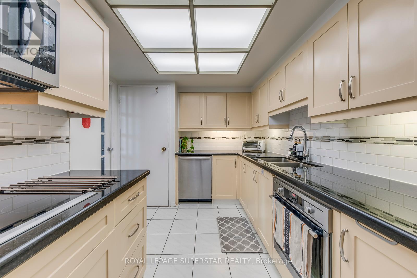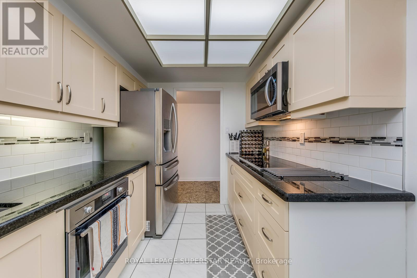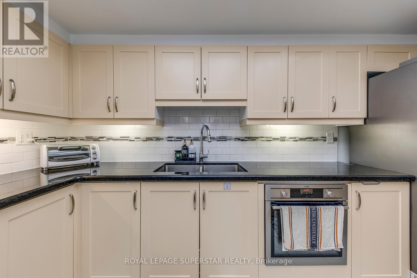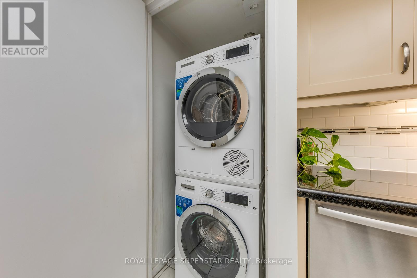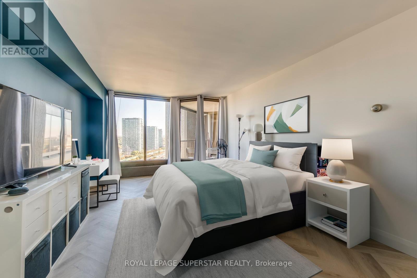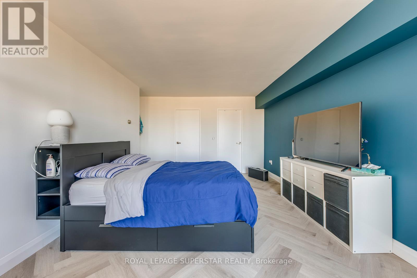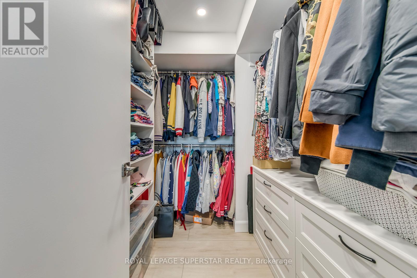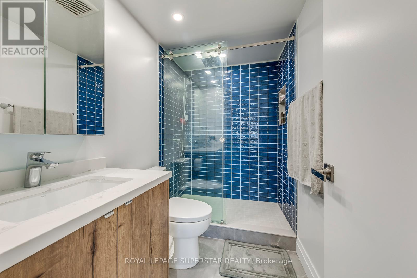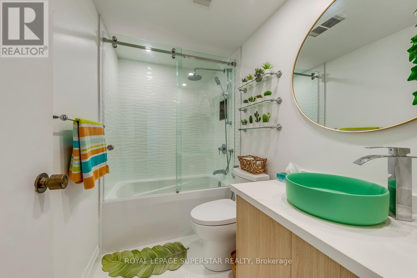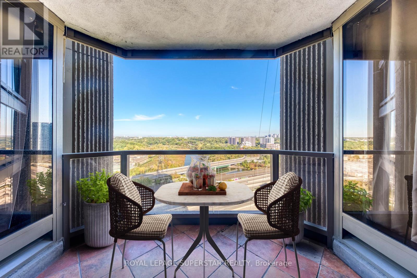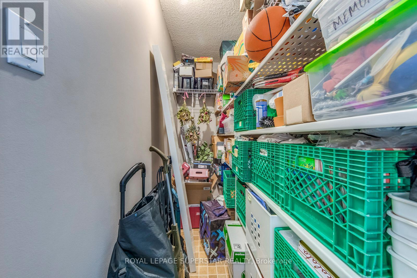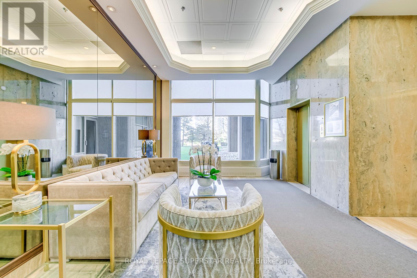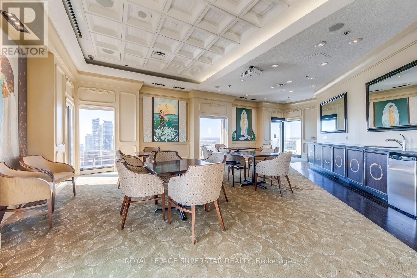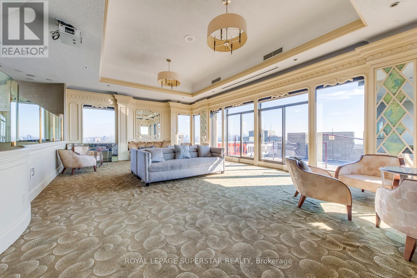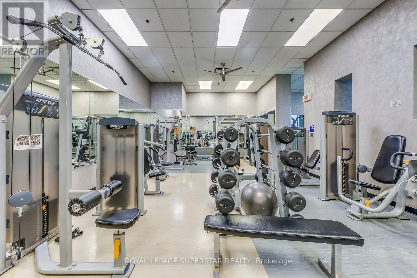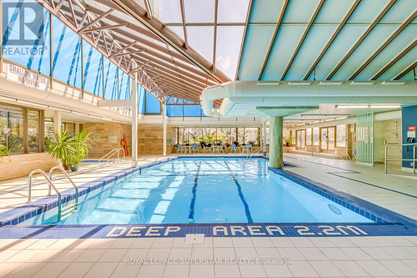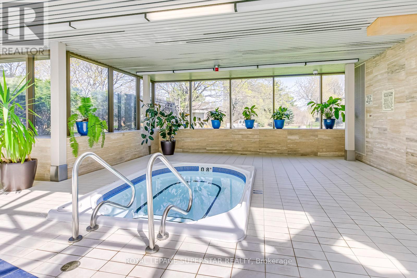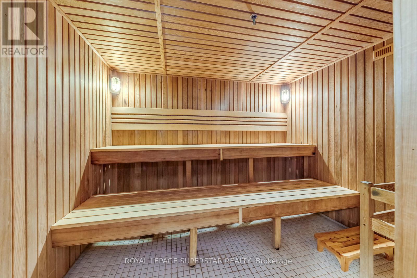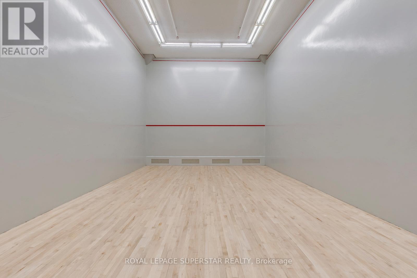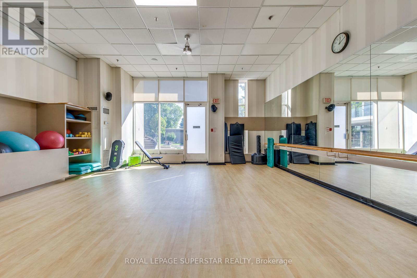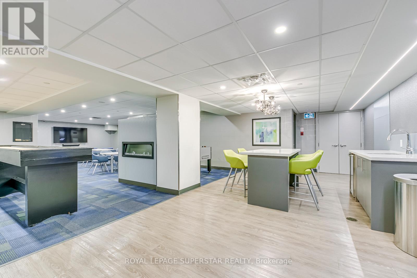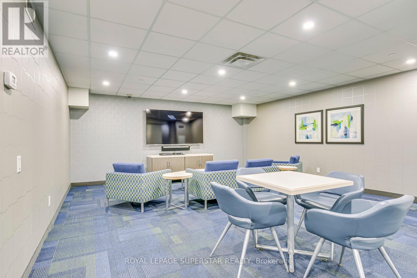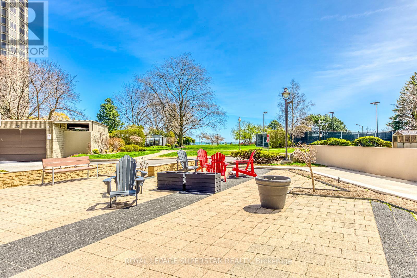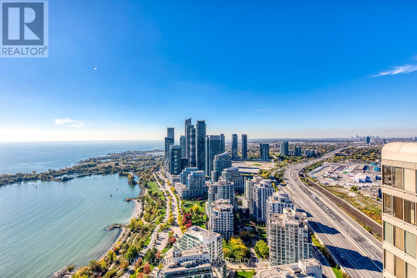2011 - 2045 Lakeshore Boulevard W Toronto (Mimico), Ontario M8V 2Z6
$928,000Maintenance, Cable TV, Common Area Maintenance, Heat, Electricity, Insurance, Parking, Water
$1,479.72 Monthly
Maintenance, Cable TV, Common Area Maintenance, Heat, Electricity, Insurance, Parking, Water
$1,479.72 MonthlyExperience luxurious waterfront living at Palace Pier, 2045 Lake Shore Blvd W one of Torontos most prestigious condominiums. This beautifully appointed suite features the largest amount of storage from all layouts in the building, a spacious open-concept living and dining area filled with natural light and floor-to-ceiling windows showcasing breathtaking lake and city views. The expansive primary bedroom includes a large ensuite bath and generous closet space, offering the perfect retreat. Thoughtfully designed throughout with elegant finishes and a functional layout that seamlessly blends comfort and style. Enjoy world-class amenities including 24-hour concierge, valet service, restaurants, dry cleaning service, indoor pool, fitness centre, tennis and squash courts, rooftop lounge, and private shuttle to Union Station. Perfectly located along the waterfront trail with easy access to downtown, parks, and vibrant local shops this is resort-style living at its finest. (id:41954)
Property Details
| MLS® Number | W12465638 |
| Property Type | Single Family |
| Neigbourhood | Mimico-Queensway |
| Community Name | Mimico |
| Amenities Near By | Park, Public Transit |
| Features | Balcony, Carpet Free, In Suite Laundry |
| Parking Space Total | 1 |
| Pool Type | Indoor Pool |
| Structure | Squash & Raquet Court, Tennis Court |
| Water Front Type | Waterfront |
Building
| Bathroom Total | 2 |
| Bedrooms Above Ground | 2 |
| Bedrooms Total | 2 |
| Amenities | Security/concierge, Exercise Centre, Visitor Parking, Storage - Locker |
| Appliances | Dryer, Washer |
| Cooling Type | Central Air Conditioning |
| Exterior Finish | Concrete |
| Flooring Type | Hardwood |
| Heating Fuel | Natural Gas |
| Heating Type | Hot Water Radiator Heat |
| Size Interior | 1200 - 1399 Sqft |
| Type | Apartment |
Parking
| Underground | |
| Garage |
Land
| Acreage | No |
| Land Amenities | Park, Public Transit |
| Surface Water | Lake/pond |
Rooms
| Level | Type | Length | Width | Dimensions |
|---|---|---|---|---|
| Ground Level | Dining Room | 7.65 m | 4.97 m | 7.65 m x 4.97 m |
| Ground Level | Kitchen | 4.05 m | 2.35 m | 4.05 m x 2.35 m |
| Ground Level | Primary Bedroom | 5.67 m | 3.54 m | 5.67 m x 3.54 m |
| Ground Level | Bedroom 2 | 3.08 m | 2.8 m | 3.08 m x 2.8 m |
https://www.realtor.ca/real-estate/28996846/2011-2045-lakeshore-boulevard-w-toronto-mimico-mimico
Interested?
Contact us for more information
