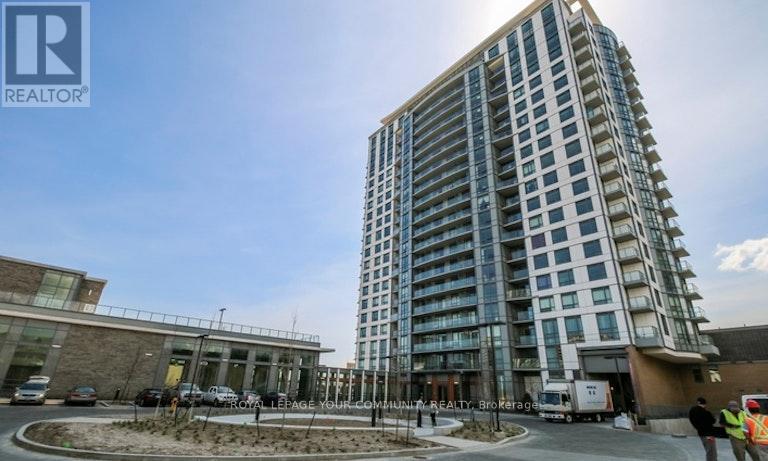2010 - 185 Bonis Avenue Toronto (Tam O'shanter-Sullivan), Ontario M1T 0A4
2 Bedroom
2 Bathroom
800 - 899 sqft
Central Air Conditioning
Forced Air
$688,000Maintenance, Common Area Maintenance, Heat, Parking, Water
$745.64 Monthly
Maintenance, Common Area Maintenance, Heat, Parking, Water
$745.64 MonthlyLove Condos. 2 Split Bedrooms, Laminate Floor Throughout, 2 Full Baths. 9' Smooth Ceiling, Upgraded Finishes. Easy Access To Locker From Parking. Close To Agincourt Mall, Library, Schools, Hwy 401, Ttc, Restaurants, Golf Course, Proposed Subway/Lrt Line. Indoor Swimming Pool, Whirlpool, Sauna, State-Of-The-Art Fitness Centre, Rooftop Garden Terrace For Lounging. Entertain In Party & Billiards Rooms, Or Bbq In Courtyard Lounge. (id:41954)
Property Details
| MLS® Number | E12443639 |
| Property Type | Single Family |
| Community Name | Tam O'Shanter-Sullivan |
| Community Features | Pet Restrictions |
| Features | Carpet Free, In Suite Laundry |
| Parking Space Total | 1 |
Building
| Bathroom Total | 2 |
| Bedrooms Above Ground | 2 |
| Bedrooms Total | 2 |
| Amenities | Storage - Locker |
| Appliances | Dishwasher, Dryer, Microwave, Stove, Washer, Refrigerator |
| Cooling Type | Central Air Conditioning |
| Exterior Finish | Concrete |
| Heating Fuel | Natural Gas |
| Heating Type | Forced Air |
| Size Interior | 800 - 899 Sqft |
| Type | Apartment |
Parking
| Underground | |
| Garage |
Land
| Acreage | No |
Rooms
| Level | Type | Length | Width | Dimensions |
|---|---|---|---|---|
| Flat | Living Room | 3.2 m | 6.03 m | 3.2 m x 6.03 m |
| Flat | Dining Room | 3.2 m | 6.03 m | 3.2 m x 6.03 m |
| Flat | Kitchen | 2.74 m | 2.43 m | 2.74 m x 2.43 m |
| Flat | Primary Bedroom | 2.84 m | 3.65 m | 2.84 m x 3.65 m |
| Flat | Bedroom 2 | 2.68 m | 2.74 m | 2.68 m x 2.74 m |
Interested?
Contact us for more information


