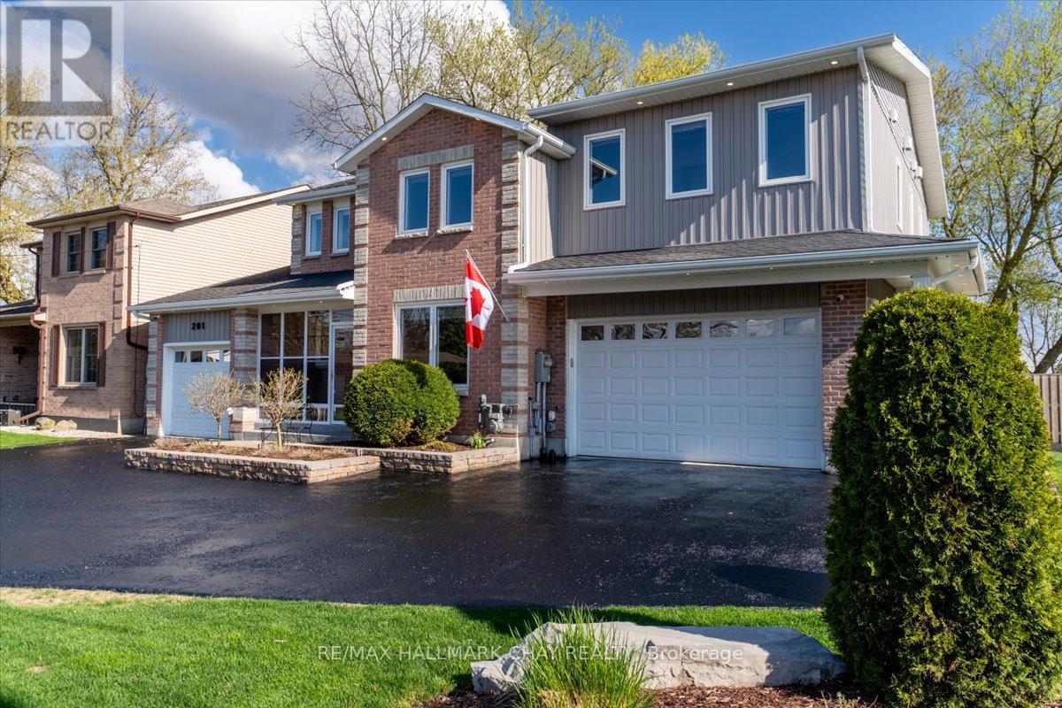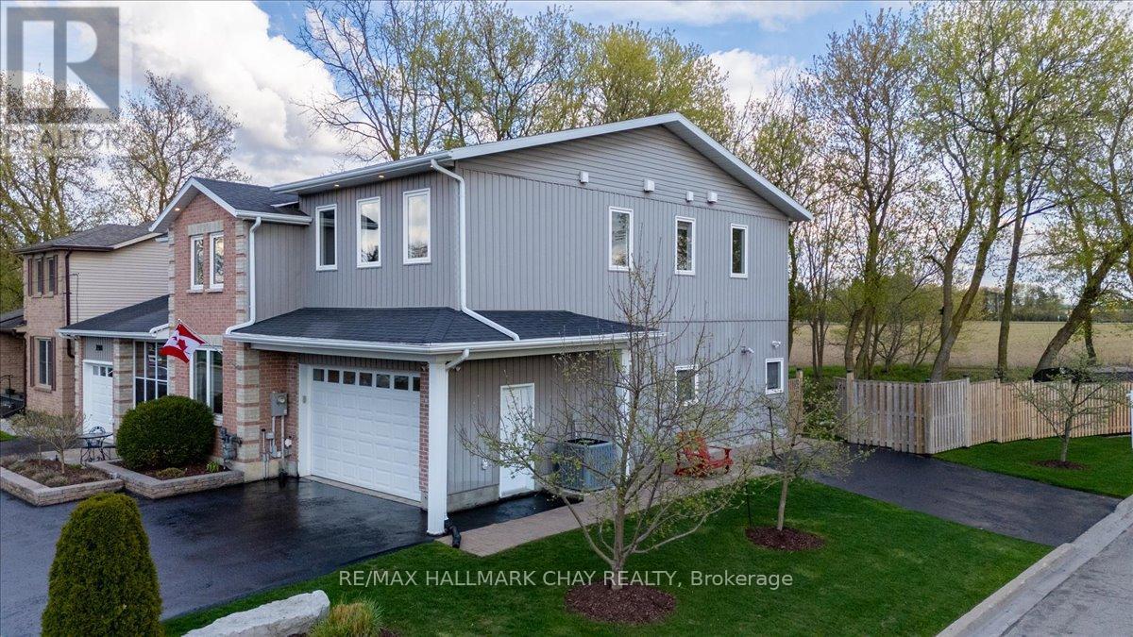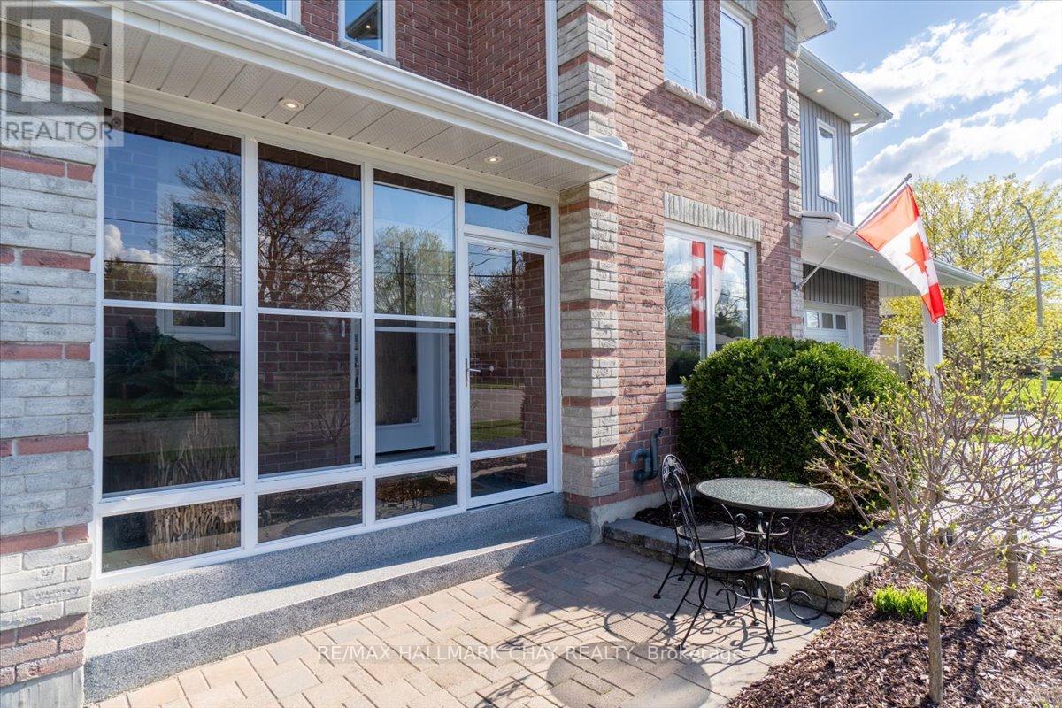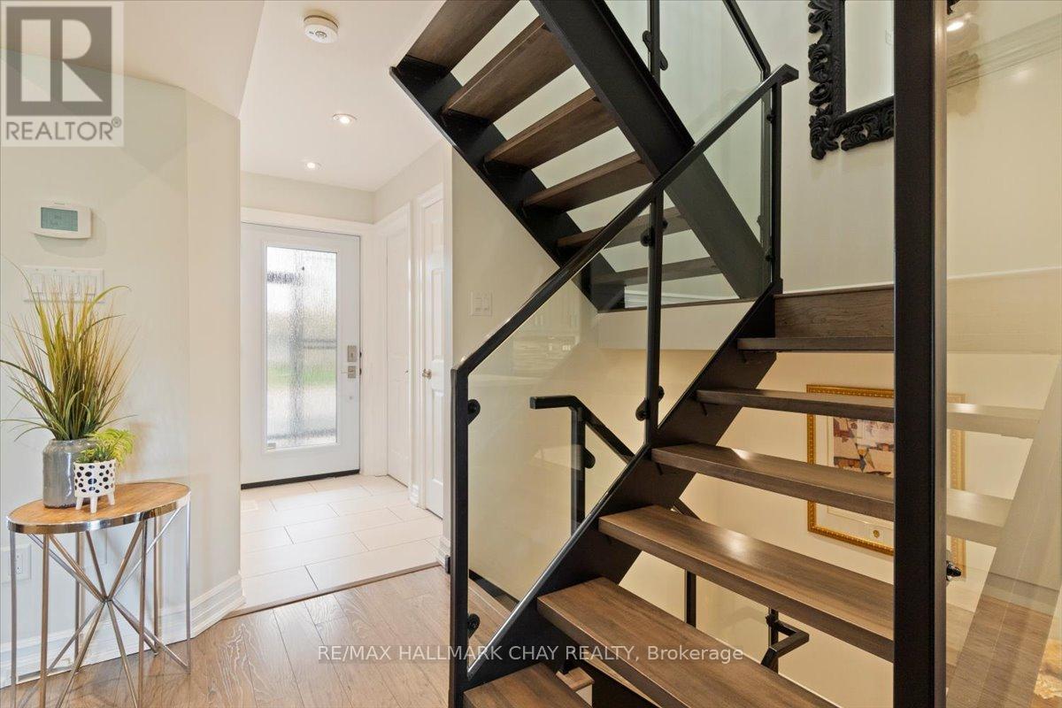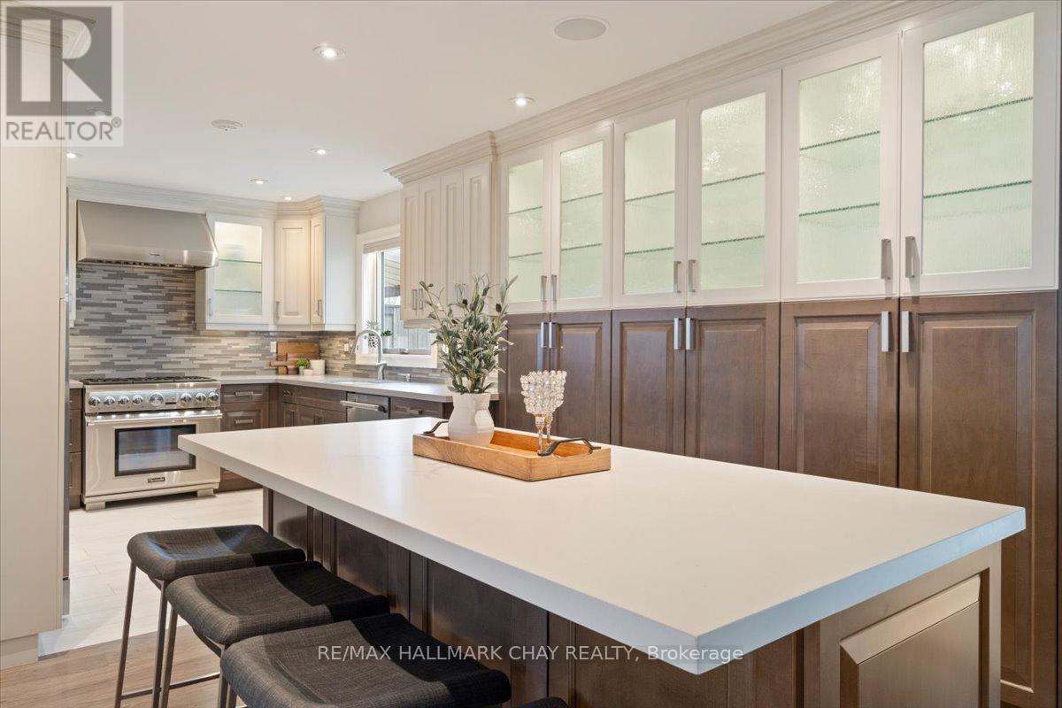4 Bedroom
5 Bathroom
2000 - 2500 sqft
Central Air Conditioning
Forced Air
Landscaped, Lawn Sprinkler
$1,050,000
Not your cookie-cutter home! Welcome to 201 Albert St E a truly one-of-a-kind property with two garages, two driveways, and endless possibilities. The second garage, built in 2016, is 720 sq ft (heated) with upper-level living space, rough-ins for a kitchenette, and potential for a private entrance ideal for a future 2 story in-law suite, home office, studio, or workshop. With room for RVs, toys, or extended family, this setup is perfect for multigenerational living or potentially running a home-based business. Set on a corner lot with no rear neighbours, this 4 bed, 5 bath home blends character with thoughtful updates. The chefs kitchen stuns with a Thermador 36" stove, massive Electrolux fridge/freezer, ample cupboards and counter space, and ambient lighting. The primary suite features a spa-like ensuite and private upper deck overlooking peaceful greenspace and a ravine perfect for relaxing sunsets. A four-season sunroom offers cozy space for coffee, hobbies, or a bright home office. The finished basement includes a wine cellar and space for a gym, playroom, or media zone. Outside, enjoy armour stone landscaping, a sprinkler system, and a tranquil stream that attracts ducks your own backyard sanctuary. Smart upgrades include built-in speakers, pot lights, insulation improvements, garage access into the home, and exterior light timers. Located steps to downtown shops, tennis courts, trails, schools, and with easy access to Hwy 400, 27 & 50. A rare, versatile home full of potential you wont find another like it! ** This is a linked property.** (id:41954)
Property Details
|
MLS® Number
|
N12330232 |
|
Property Type
|
Single Family |
|
Community Name
|
Alliston |
|
Amenities Near By
|
Hospital, Park, Schools |
|
Features
|
Irregular Lot Size, Ravine |
|
Parking Space Total
|
13 |
|
Structure
|
Deck, Patio(s), Porch, Shed |
|
View Type
|
View |
Building
|
Bathroom Total
|
5 |
|
Bedrooms Above Ground
|
4 |
|
Bedrooms Total
|
4 |
|
Age
|
31 To 50 Years |
|
Appliances
|
Central Vacuum, Dishwasher, Dryer, Stove, Washer, Window Coverings, Refrigerator |
|
Basement Development
|
Finished |
|
Basement Type
|
N/a (finished) |
|
Construction Style Attachment
|
Detached |
|
Cooling Type
|
Central Air Conditioning |
|
Exterior Finish
|
Brick, Vinyl Siding |
|
Foundation Type
|
Block |
|
Half Bath Total
|
2 |
|
Heating Fuel
|
Natural Gas |
|
Heating Type
|
Forced Air |
|
Stories Total
|
2 |
|
Size Interior
|
2000 - 2500 Sqft |
|
Type
|
House |
|
Utility Water
|
Municipal Water |
Parking
Land
|
Acreage
|
No |
|
Land Amenities
|
Hospital, Park, Schools |
|
Landscape Features
|
Landscaped, Lawn Sprinkler |
|
Sewer
|
Sanitary Sewer |
|
Size Depth
|
85 Ft ,6 In |
|
Size Frontage
|
61 Ft ,8 In |
|
Size Irregular
|
61.7 X 85.5 Ft |
|
Size Total Text
|
61.7 X 85.5 Ft |
Rooms
| Level |
Type |
Length |
Width |
Dimensions |
|
Basement |
Other |
2.75 m |
2.71 m |
2.75 m x 2.71 m |
|
Basement |
Family Room |
3.62 m |
6.61 m |
3.62 m x 6.61 m |
|
Main Level |
Living Room |
5.75 m |
4.62 m |
5.75 m x 4.62 m |
|
Main Level |
Dining Room |
3.46 m |
3.7 m |
3.46 m x 3.7 m |
|
Main Level |
Kitchen |
6.66 m |
6.42 m |
6.66 m x 6.42 m |
|
Main Level |
Sunroom |
3.47 m |
7.1 m |
3.47 m x 7.1 m |
|
Upper Level |
Bedroom |
4.56 m |
4.56 m |
4.56 m x 4.56 m |
|
Upper Level |
Bedroom |
3.49 m |
3.07 m |
3.49 m x 3.07 m |
|
Upper Level |
Bedroom 3 |
2.97 m |
5.06 m |
2.97 m x 5.06 m |
|
Upper Level |
Office |
3.75 m |
3.06 m |
3.75 m x 3.06 m |
|
Upper Level |
Bedroom 4 |
4.69 m |
5.09 m |
4.69 m x 5.09 m |
https://www.realtor.ca/real-estate/28702743/201-albert-street-e-new-tecumseth-alliston-alliston
