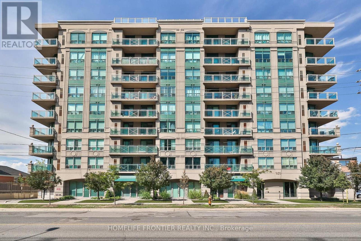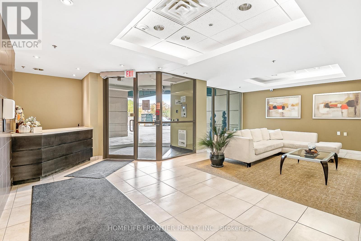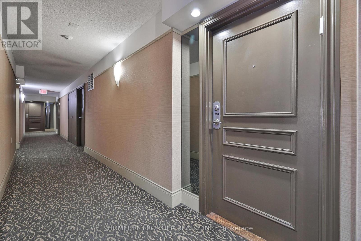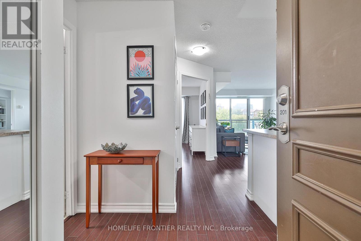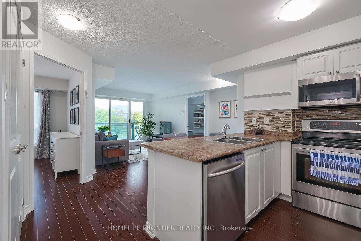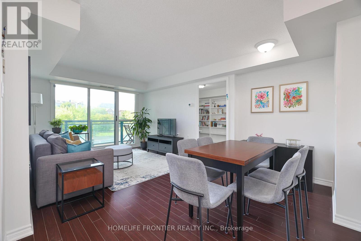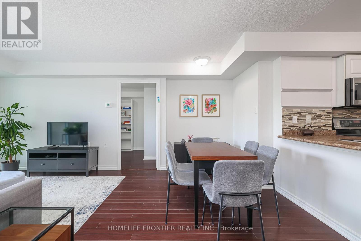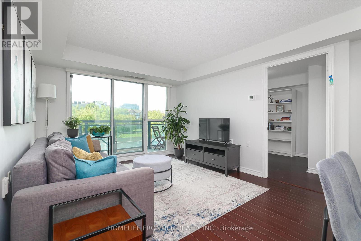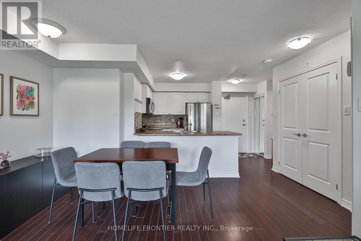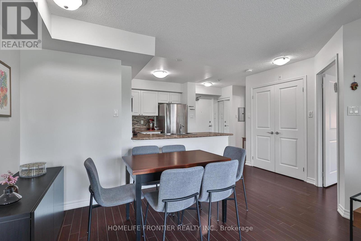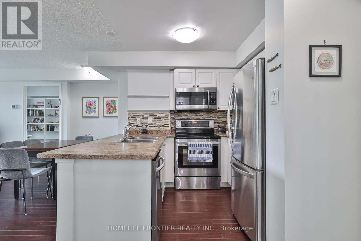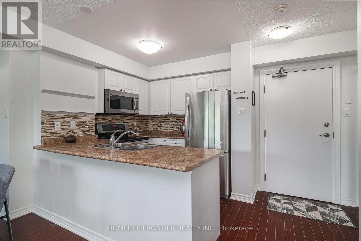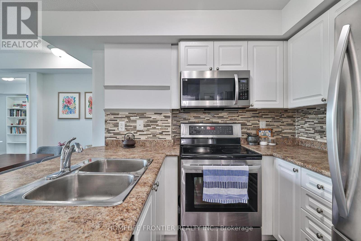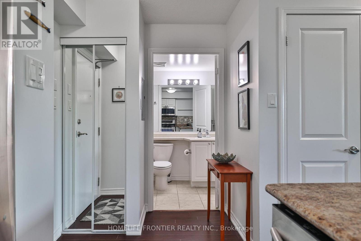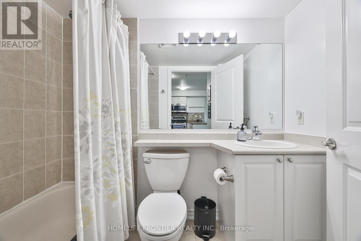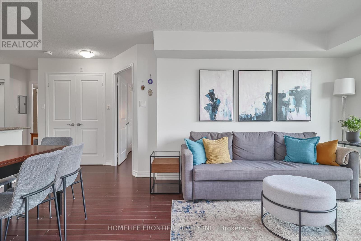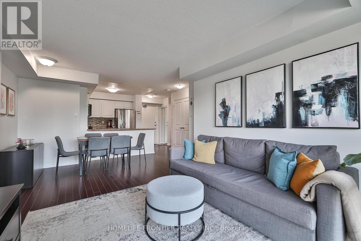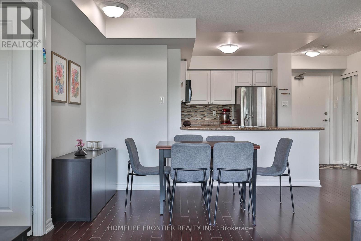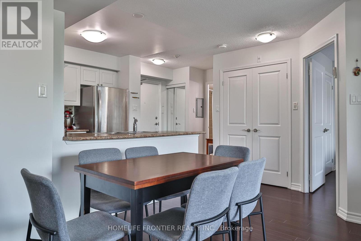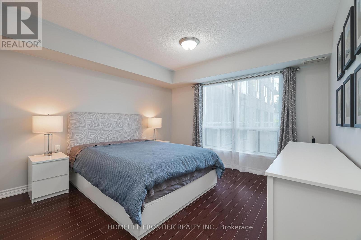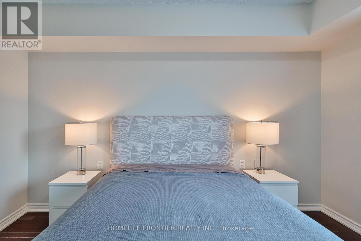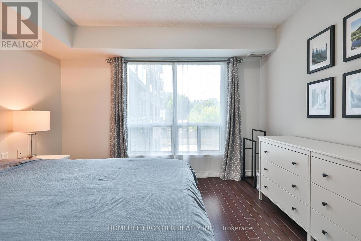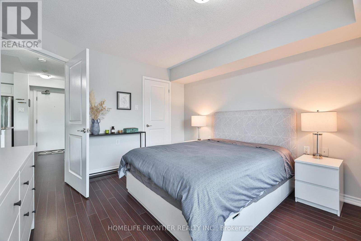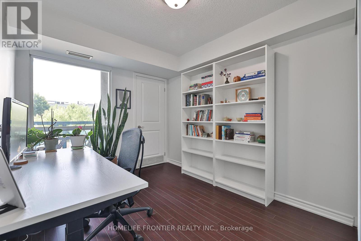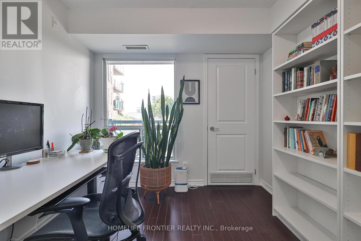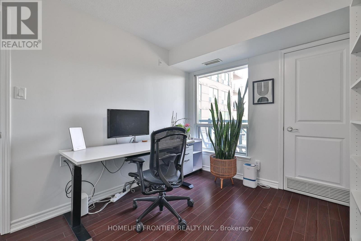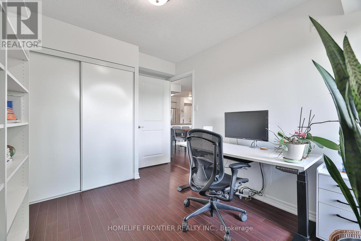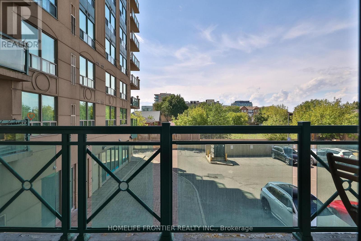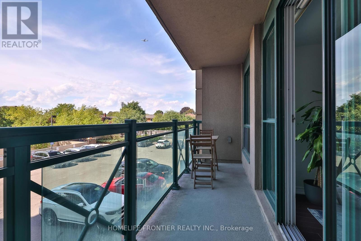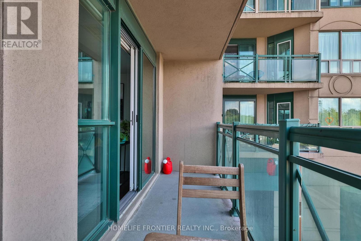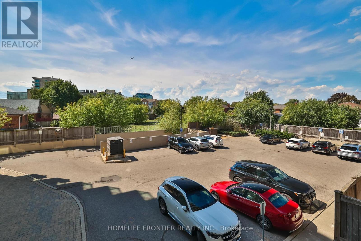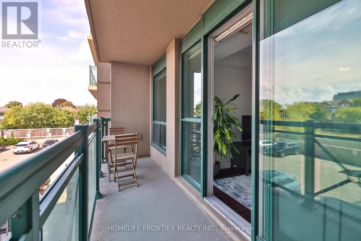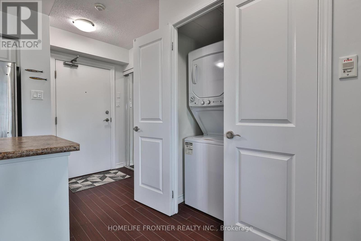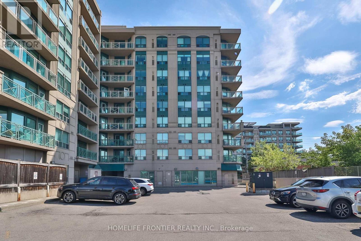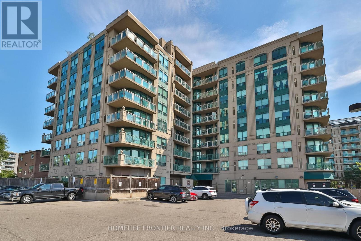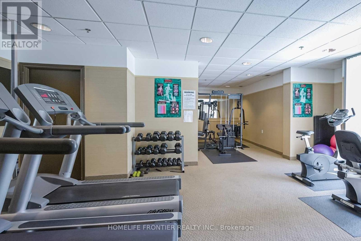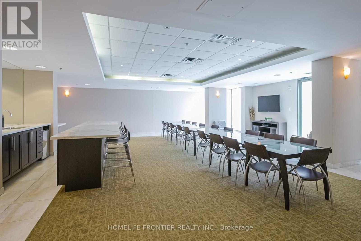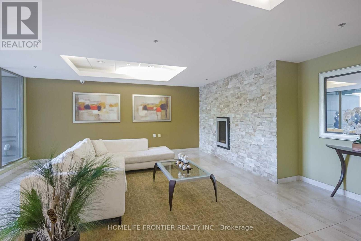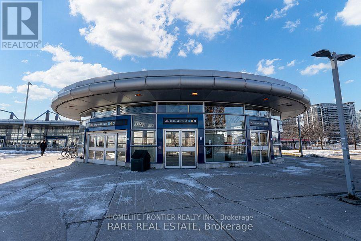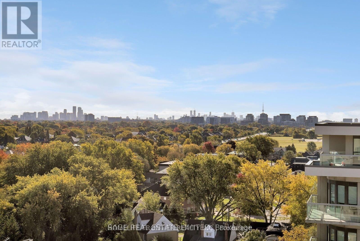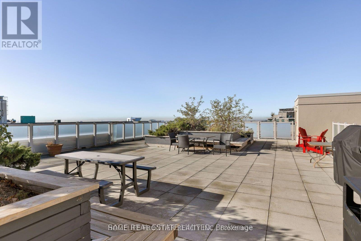201 - 920 Sheppard Avenue W Toronto (Bathurst Manor), Ontario M3H 2T6
$589,000Maintenance, Common Area Maintenance, Insurance, Parking, Water
$474.15 Monthly
Maintenance, Common Area Maintenance, Insurance, Parking, Water
$474.15 MonthlyWelcome to #201- 920 Sheppard Avenue West, located in the prestigious Hampton Plaza. This bright and spacious open concept 2-bedroom, 1 bathroom, large balcony, 1 parking,1 locker, offers 780 square feet of interior living space! S/S kitchen appliances, extra large open concept kitchen with backsplash. Enjoy laminate flooring throughout! Complemented by a large balcony with unobstructed west views. Located in a boutique, very well maintained building that's within a 5 minute walk to Sheppard West Subway Station, has easy access to Highway 401 and Yorkdale Shopping Centre! Very low maintenance fees! Hampton Plaza at 920 Sheppard Avenue West is a mid-rise condominium building in Toronto's Bathurst Manor neighbourhood, offering a community-focused living experience. Residents enjoy amenities such as a gym, rooftop terrace, party room, and secure underground parking. Its family-friendly atmosphere is popular with young families and retirees, making it an attractive area for families with children! (id:41954)
Property Details
| MLS® Number | C12390648 |
| Property Type | Single Family |
| Community Name | Bathurst Manor |
| Amenities Near By | Public Transit |
| Community Features | Pet Restrictions |
| Features | Balcony, Carpet Free, In Suite Laundry |
| Parking Space Total | 1 |
Building
| Bathroom Total | 1 |
| Bedrooms Above Ground | 2 |
| Bedrooms Total | 2 |
| Age | 6 To 10 Years |
| Amenities | Exercise Centre, Party Room, Visitor Parking, Storage - Locker |
| Appliances | Blinds, Dishwasher, Dryer, Hood Fan, Microwave, Stove, Washer, Refrigerator |
| Cooling Type | Central Air Conditioning |
| Exterior Finish | Concrete |
| Flooring Type | Laminate |
| Heating Fuel | Natural Gas |
| Heating Type | Forced Air |
| Size Interior | 700 - 799 Sqft |
| Type | Apartment |
Parking
| Underground | |
| Garage |
Land
| Acreage | No |
| Land Amenities | Public Transit |
Rooms
| Level | Type | Length | Width | Dimensions |
|---|---|---|---|---|
| Main Level | Living Room | 3.6 m | 3.01 m | 3.6 m x 3.01 m |
| Main Level | Dining Room | 2.83 m | 1.79 m | 2.83 m x 1.79 m |
| Main Level | Kitchen | 2.55 m | 2.35 m | 2.55 m x 2.35 m |
| Main Level | Primary Bedroom | 3.85 m | 3.57 m | 3.85 m x 3.57 m |
| Main Level | Bedroom 2 | 3.25 m | 2.68 m | 3.25 m x 2.68 m |
| Main Level | Laundry Room | 1.39 m | 0.78 m | 1.39 m x 0.78 m |
Interested?
Contact us for more information
