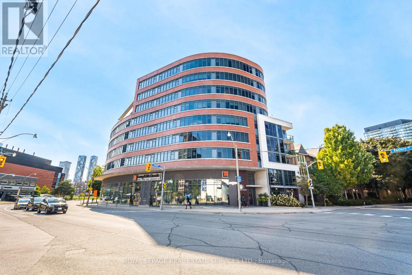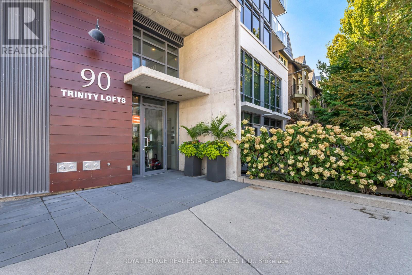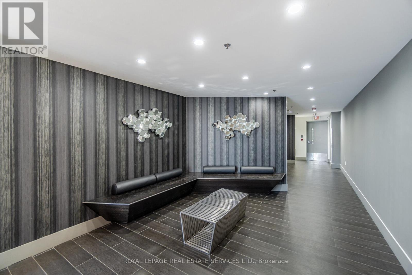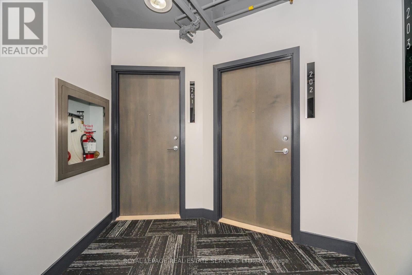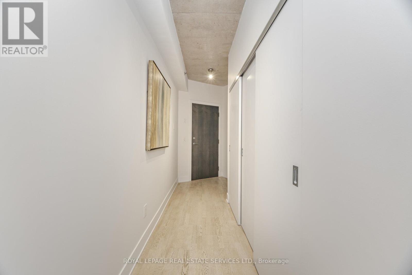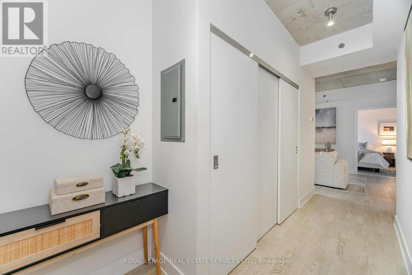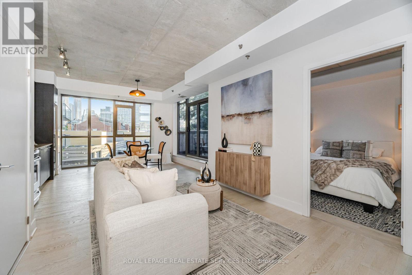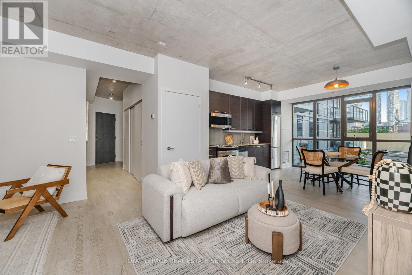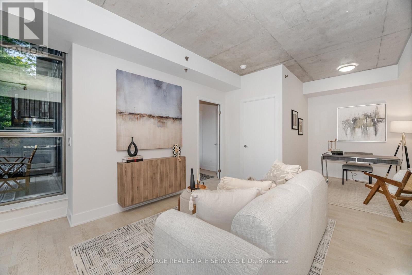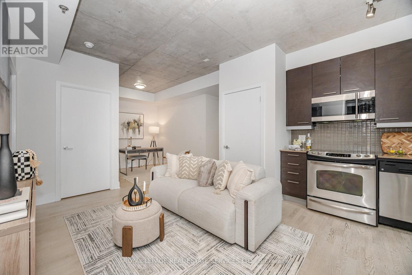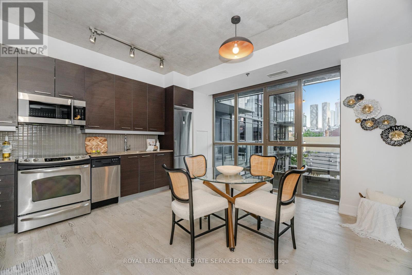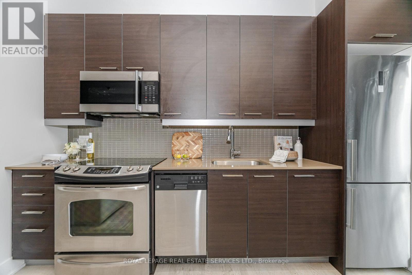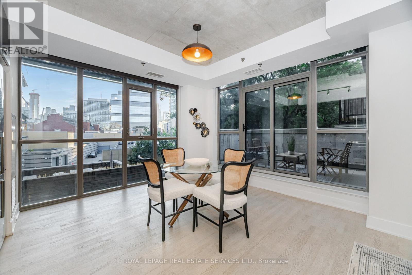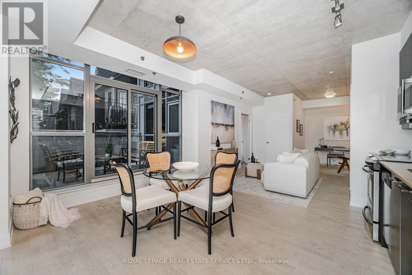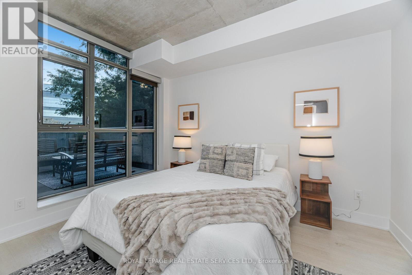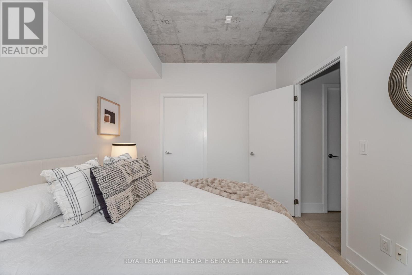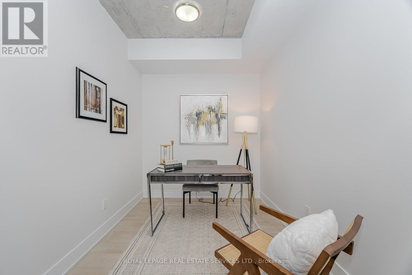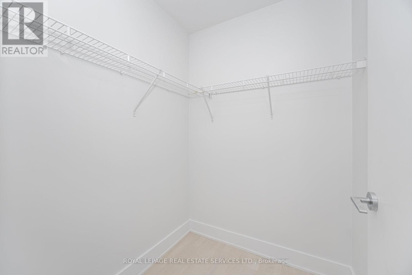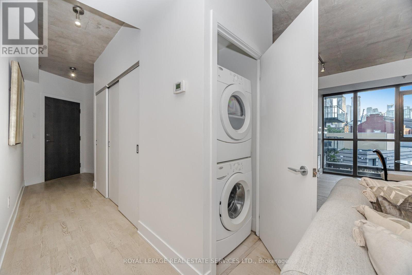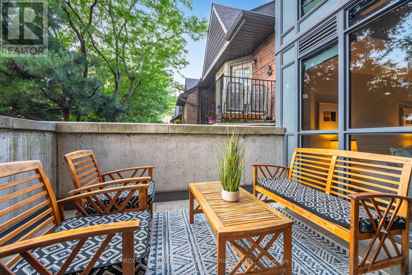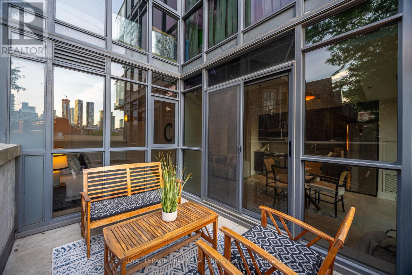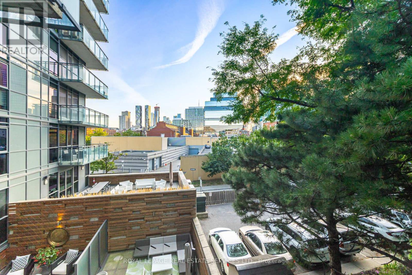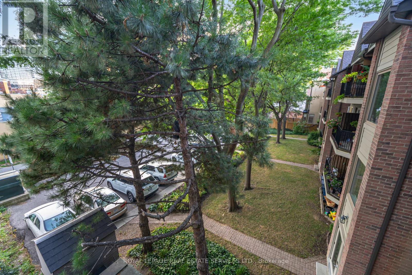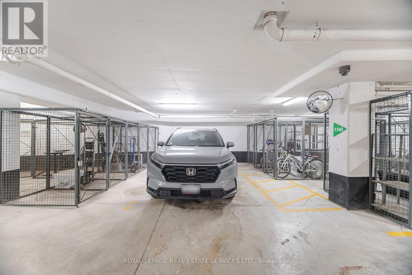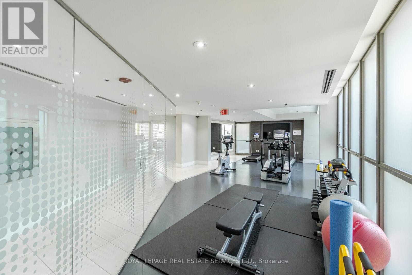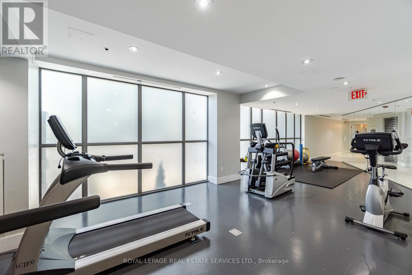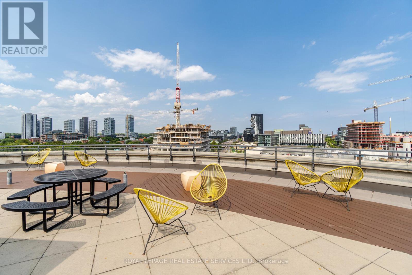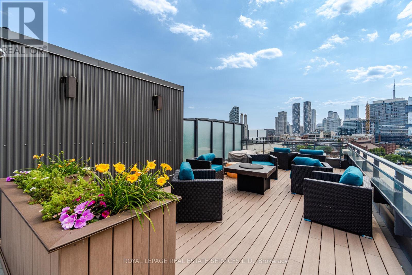201 - 90 Trinity Street Toronto (Moss Park), Ontario M5A 0E4
$639,990Maintenance, Heat, Common Area Maintenance, Insurance, Water, Parking
$830.92 Monthly
Maintenance, Heat, Common Area Maintenance, Insurance, Water, Parking
$830.92 MonthlyPRICE TO SELL!! - Stylish Loft Living in the Toronto Distillery District! Step into your ideal urban retreat in this large one-bedroom boutique condo in the heart of Corktown where modern design meets unbeatable location. This is more than just a home; its a lifestyle tailored for young professionals who crave energy, convenience, and a touch of luxury. Don't miss this incredible opportunity to own a sleek, move-in-ready loft in one of Torontos most dynamic neighborhoods. Enjoy your own private balcony nestled among mature trees a rare slice of tranquility in the city. Fire up the BBQ year-round with a built-in natural gas line and host cozy dinners or lively summer hangouts. Inside, the open-concept den is perfect for a stylish home office or chill-out zone. The kitchen is a showstopper with quartz countertops and a subway tile glass backsplash ideal for cooking up weekday meals or weekend brunches with friends. The spacious primary bedroom features a walk-in closet, and theres even more storage in the foyer because city living should never mean compromising on space.This pet-friendly building offers a stunning rooftop terrace with skyline views, perfect for evening drinks or weekend lounging. Plus, youll have an extra-wide parking spot and a locker a rare downtown bonus! Live steps from the Distillery District and King Street Easts buzzing entertainment scene. With the upcoming Ontario Line subway nearby, your commute and city access are about to get even better. Whether you're into live music, theatre, art, or just great food and nightlife, this location puts you at the center of it all. Book a visit today. This property is a great deal! (id:41954)
Property Details
| MLS® Number | C12382352 |
| Property Type | Single Family |
| Community Name | Moss Park |
| Community Features | Pet Restrictions |
| Features | Balcony, Carpet Free |
| Parking Space Total | 1 |
Building
| Bathroom Total | 1 |
| Bedrooms Above Ground | 1 |
| Bedrooms Below Ground | 1 |
| Bedrooms Total | 2 |
| Amenities | Storage - Locker |
| Appliances | Water Heater, Dishwasher, Dryer, Hood Fan, Microwave, Oven, Stove, Washer, Window Coverings, Refrigerator |
| Cooling Type | Central Air Conditioning |
| Exterior Finish | Brick |
| Flooring Type | Hardwood |
| Heating Fuel | Natural Gas |
| Heating Type | Forced Air |
| Size Interior | 700 - 799 Sqft |
| Type | Apartment |
Parking
| Underground | |
| Garage |
Land
| Acreage | No |
Rooms
| Level | Type | Length | Width | Dimensions |
|---|---|---|---|---|
| Main Level | Living Room | 7.04 m | 4.34 m | 7.04 m x 4.34 m |
| Main Level | Dining Room | 7.04 m | 4.34 m | 7.04 m x 4.34 m |
| Main Level | Kitchen | 7.04 m | 4.34 m | 7.04 m x 4.34 m |
| Main Level | Den | 2.79 m | 2.29 m | 2.79 m x 2.29 m |
| Main Level | Primary Bedroom | 3.66 m | 2.92 m | 3.66 m x 2.92 m |
https://www.realtor.ca/real-estate/28816669/201-90-trinity-street-toronto-moss-park-moss-park
Interested?
Contact us for more information
