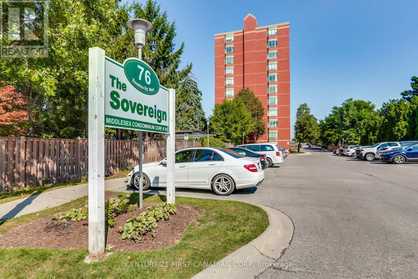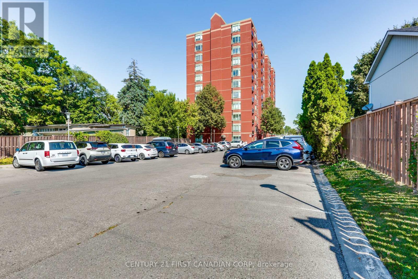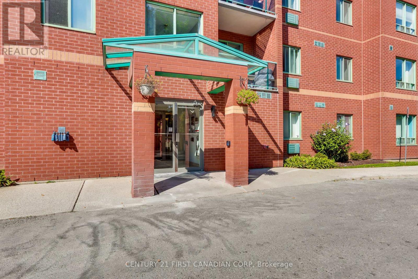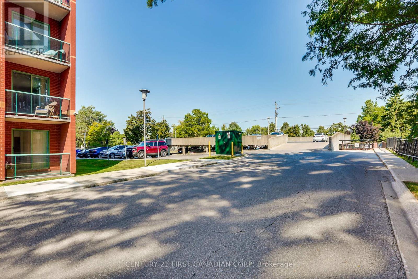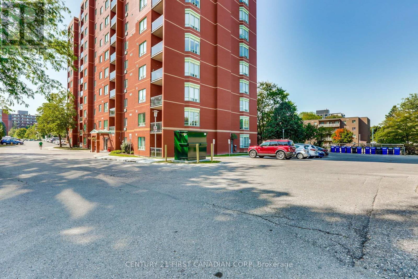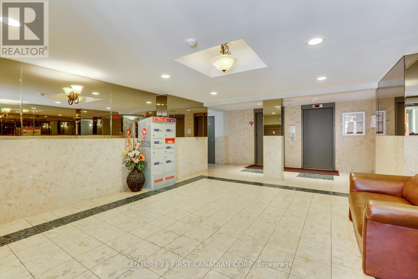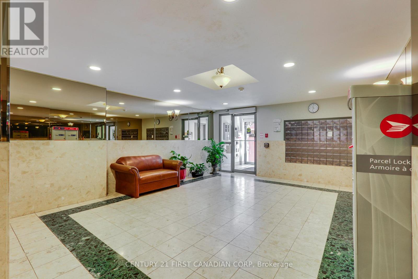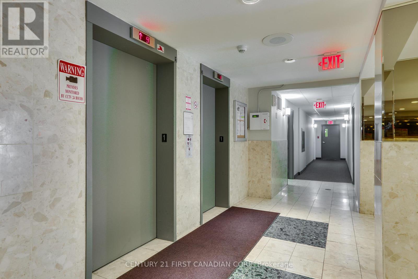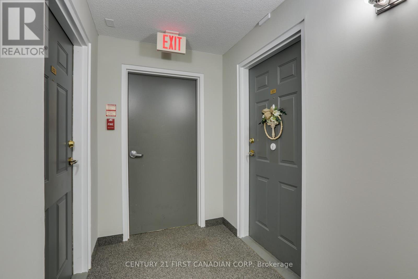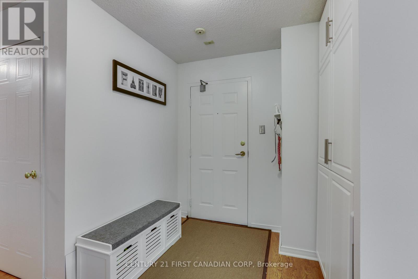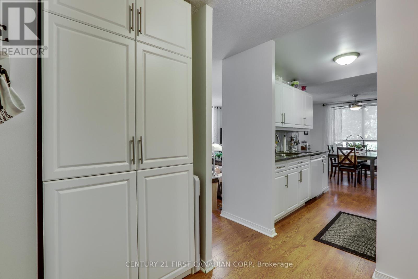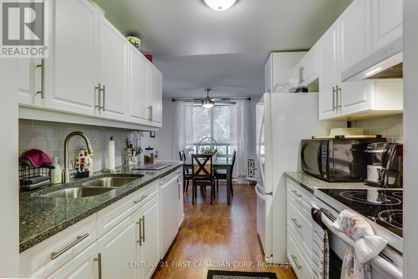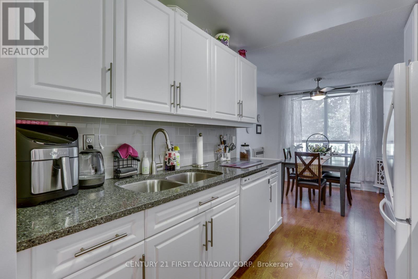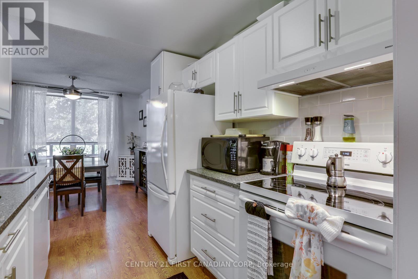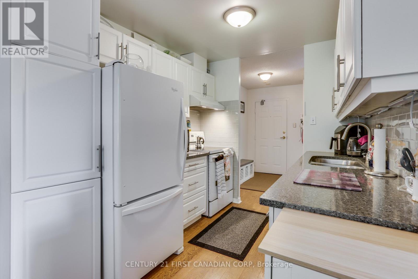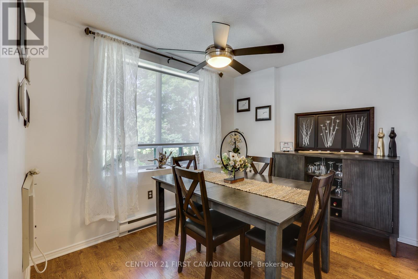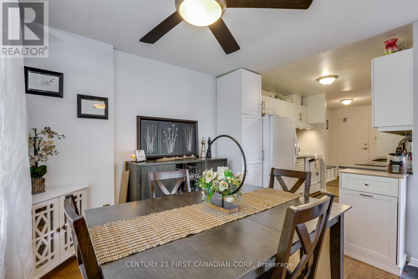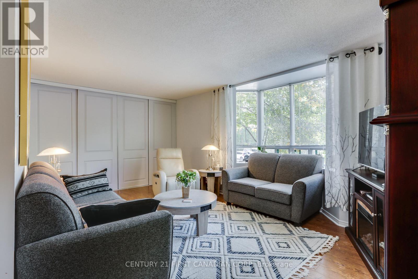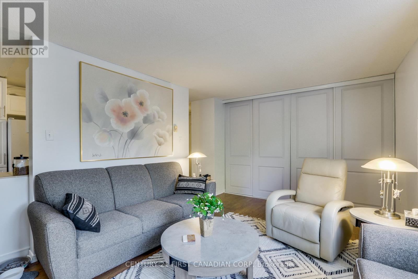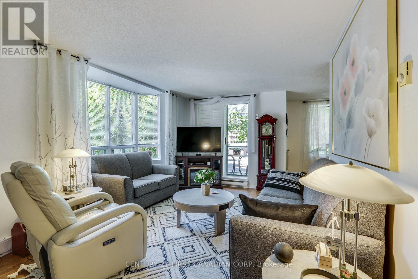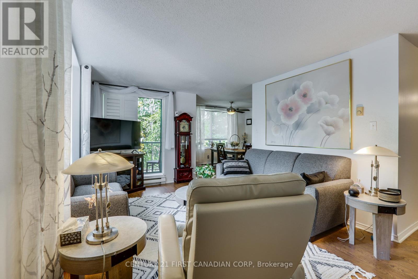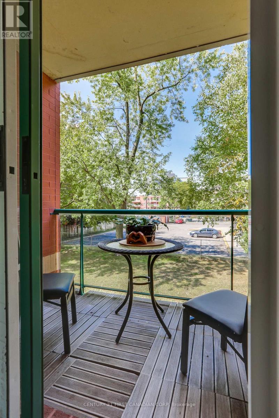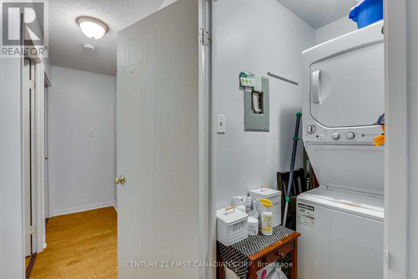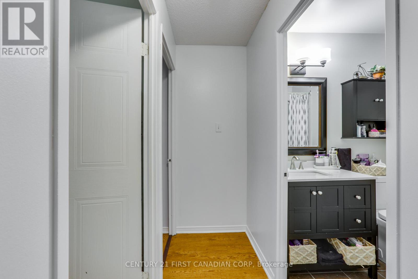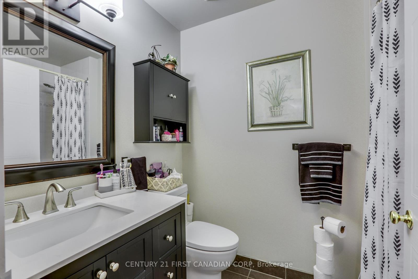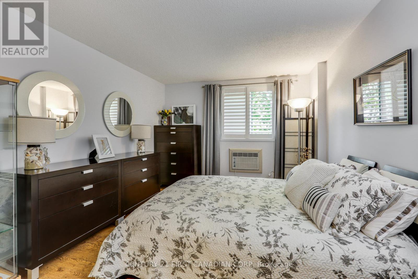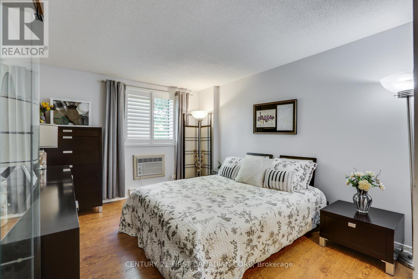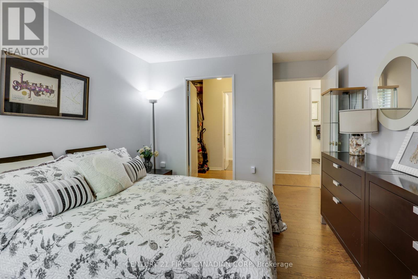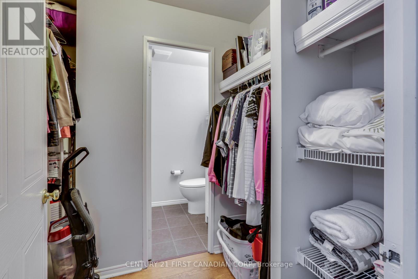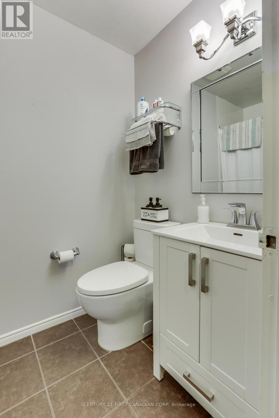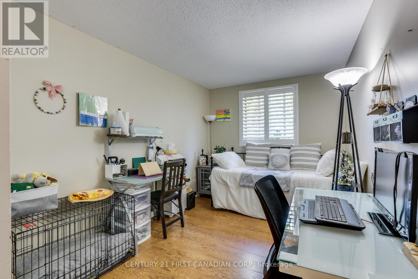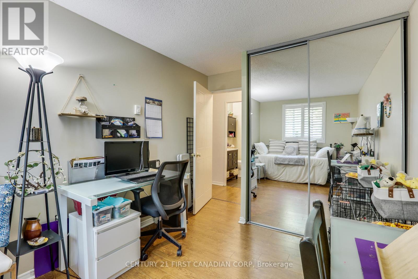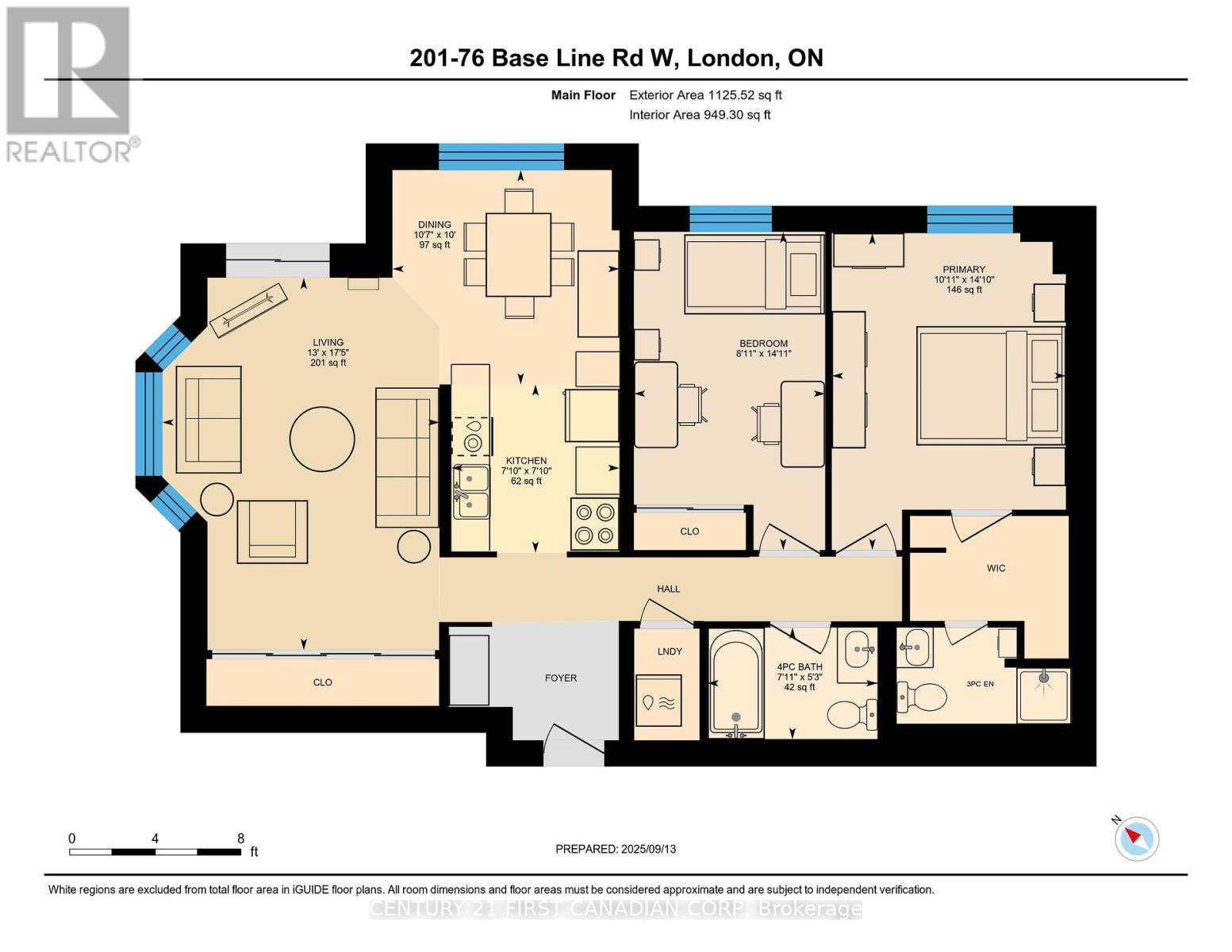201 - 76 Baseline Road W London South (South E), Ontario N6J 4X6
$319,500Maintenance, Insurance, Water
$551.28 Monthly
Maintenance, Insurance, Water
$551.28 MonthlyTurn-key 2-bedroom, 2-bathroom, corner unit condo in London South! Welcome to this beautifully maintained second-floor condo corner unit at 201-76 Base Line Rd. W. Bright and inviting with a large bay window and loads of natural light, this carpet-free home offers plenty of upgrades throughout. The kitchen features refaced cabinetry, quartz countertops, a stylish backsplash, soft-close cupboards, and a custom pantry. Both bathrooms were updated in 23' with modern vanities, while the unit also boasts new laminate flooring 20'. Custom built-in storage with sleek sliding doors is found in the foyer and along the full width of the living room, adding both function and style. California shutters added in 23' in the bedrooms and patio door further enhance the space. Step out to a generous private balcony to enjoy the outdoors! The spacious primary suite offers a walk-in closet and ensuite, while convenient in-suite laundry is located in the main hallway. Building amenities include an exercise room, sauna, controlled entry, and plenty of parking. Fantastic location close to shopping, restaurants, parks, public transit, and so much more! Book your showing today! (id:41954)
Property Details
| MLS® Number | X12416122 |
| Property Type | Single Family |
| Community Name | South E |
| Amenities Near By | Hospital, Park, Public Transit |
| Community Features | Pet Restrictions |
| Equipment Type | Water Heater |
| Features | Balcony, Carpet Free, In Suite Laundry |
| Parking Space Total | 1 |
| Rental Equipment Type | Water Heater |
Building
| Bathroom Total | 2 |
| Bedrooms Above Ground | 2 |
| Bedrooms Total | 2 |
| Amenities | Exercise Centre, Sauna, Storage - Locker |
| Appliances | Intercom, Dishwasher, Dryer, Microwave, Stove, Washer, Window Coverings, Refrigerator |
| Cooling Type | Wall Unit |
| Exterior Finish | Brick |
| Fire Protection | Controlled Entry |
| Fireplace Present | Yes |
| Heating Fuel | Electric |
| Heating Type | Baseboard Heaters |
| Size Interior | 900 - 999 Sqft |
| Type | Apartment |
Parking
| No Garage |
Land
| Acreage | No |
| Land Amenities | Hospital, Park, Public Transit |
Rooms
| Level | Type | Length | Width | Dimensions |
|---|---|---|---|---|
| Main Level | Bathroom | 1.37 m | 2.49 m | 1.37 m x 2.49 m |
| Main Level | Bathroom | 1.59 m | 2.43 m | 1.59 m x 2.43 m |
| Main Level | Bedroom 2 | 4.54 m | 2.73 m | 4.54 m x 2.73 m |
| Main Level | Dining Room | 3.06 m | 3.24 m | 3.06 m x 3.24 m |
| Main Level | Kitchen | 2.4 m | 2.4 m | 2.4 m x 2.4 m |
| Main Level | Living Room | 5.31 m | 3.95 m | 5.31 m x 3.95 m |
| Main Level | Primary Bedroom | 4.52 m | 3.34 m | 4.52 m x 3.34 m |
https://www.realtor.ca/real-estate/28889676/201-76-baseline-road-w-london-south-south-e-south-e
Interested?
Contact us for more information
