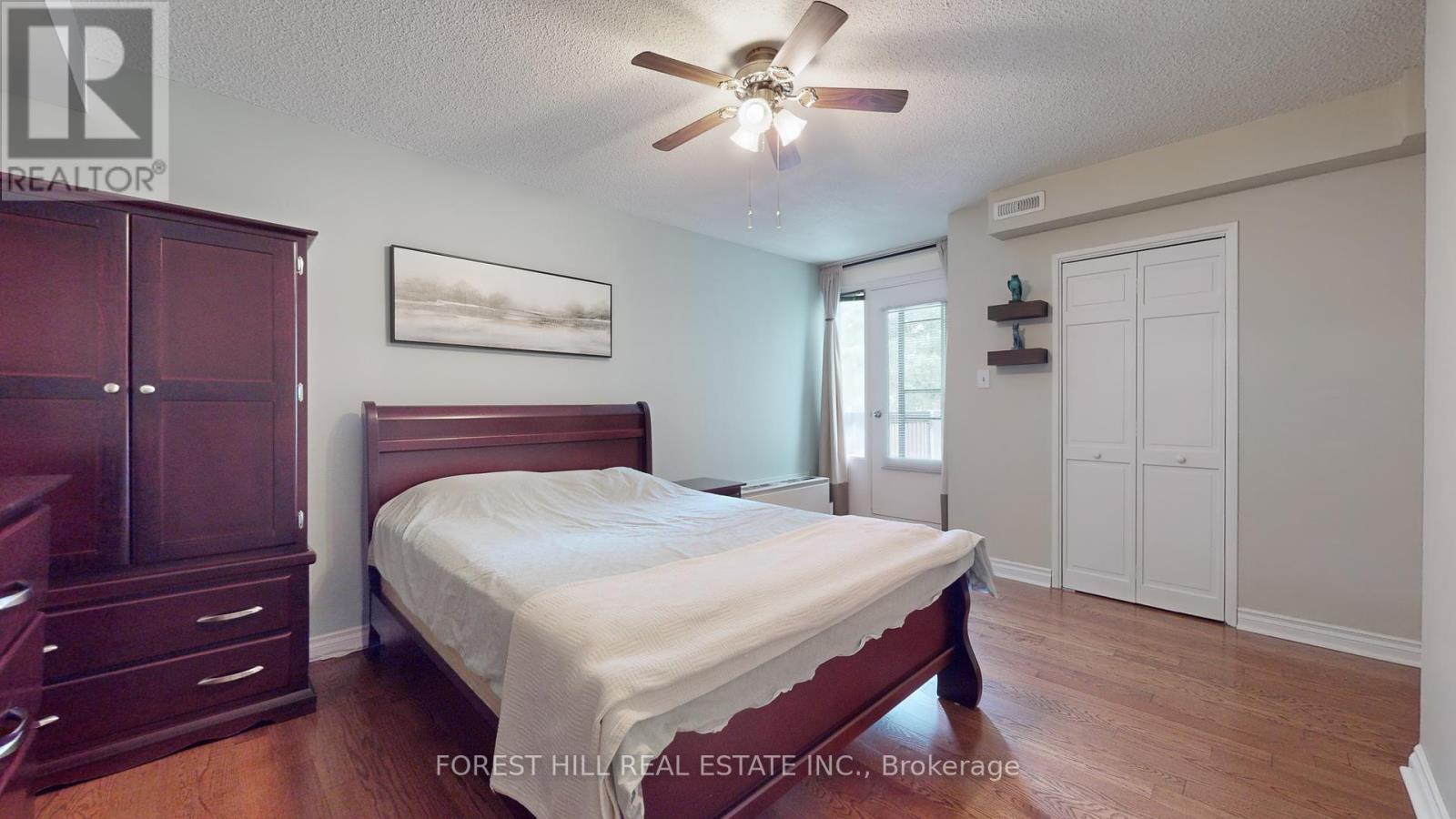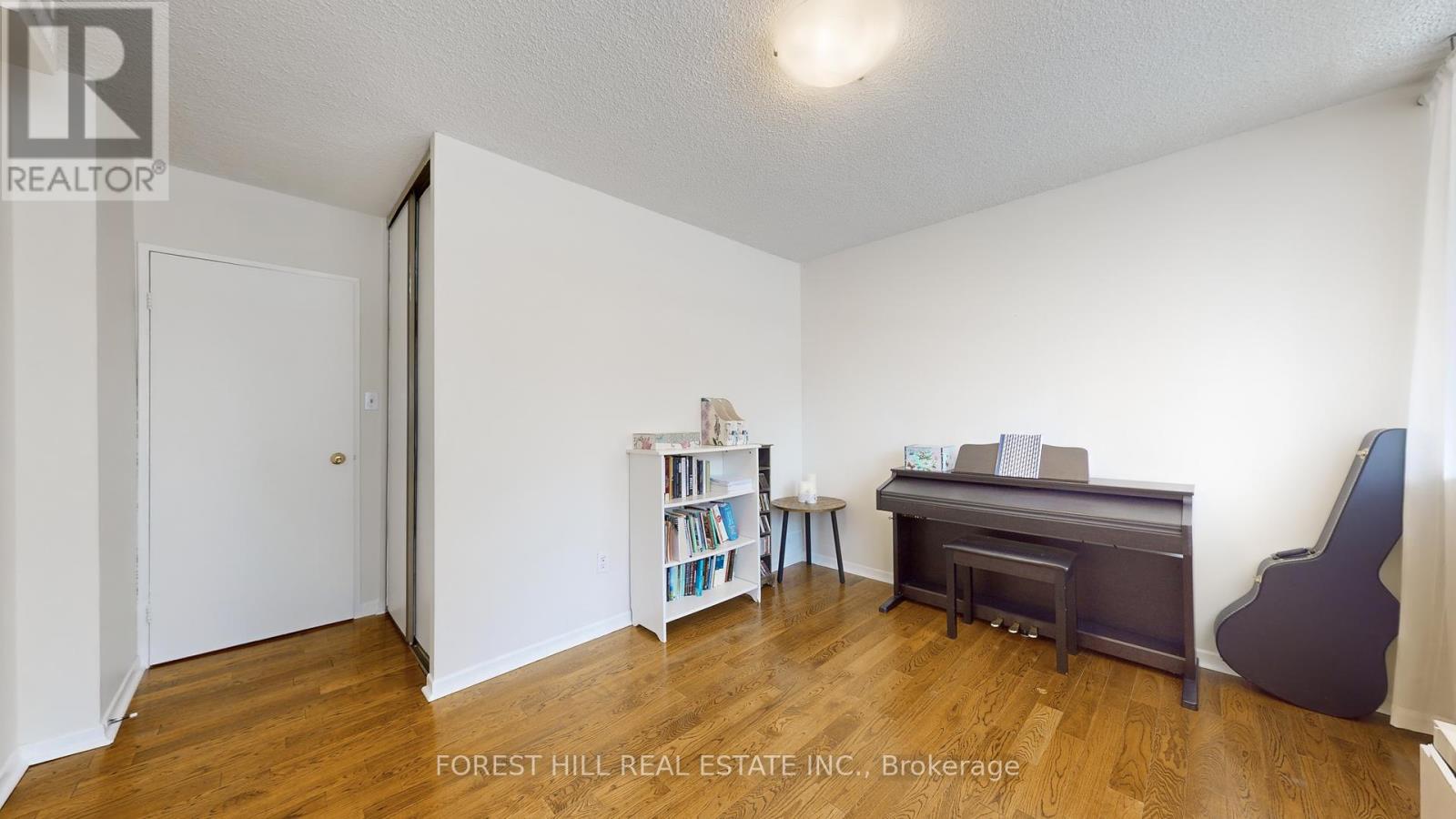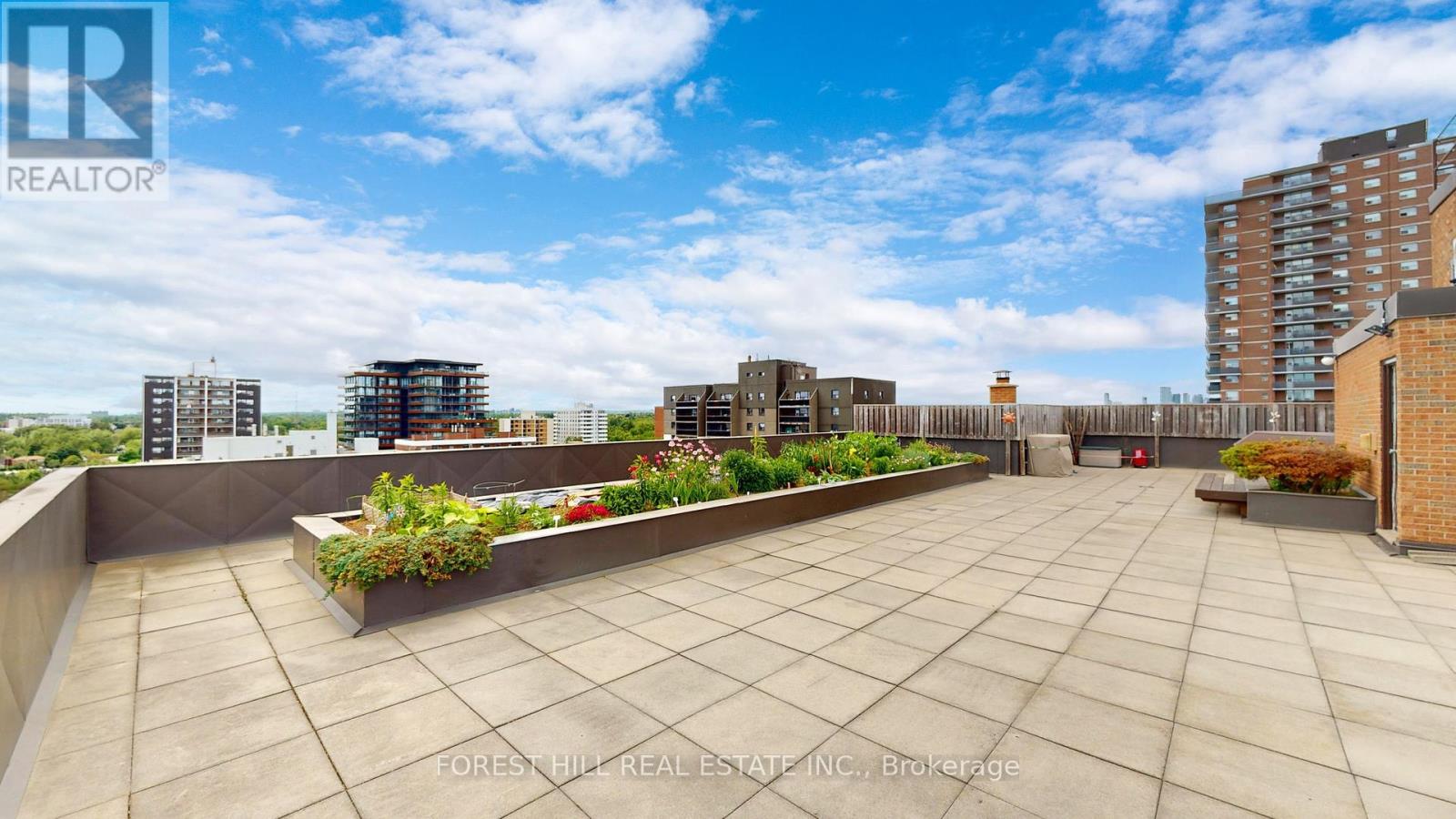201 - 66 High Street E Mississauga, Ontario L5G 1K2
$715,000Maintenance, Heat, Water, Electricity, Common Area Maintenance, Parking, Insurance
$1,237.20 Monthly
Maintenance, Heat, Water, Electricity, Common Area Maintenance, Parking, Insurance
$1,237.20 MonthlyWelcome to the boutique-style Royal Crest Condos located in the heart of the picturesque Port Credit community in Mississauga, This spacious 3 bedroom 2 bathroom unit features a functional layout with updated flooring and wall-to-wall windows welcoming natural light into the living room. French doors (easy to remove) welcome you into the large dining room boasting a classic yet modern look which connects to the kitchen for ease of serving and dining. Enjoy the large east-facing balcony, perfect for gardening, which wraps around the unit and is accessible from the living room and primary bedroom. Top tier amenities including a rooftop garden with a serene lake view, outdoor pool, exercise room and party room! Conveniently located near GO transit, schools, restaurants, lakeside trail, marina, parks and water sports facilities. Don't miss out on this unique and classic living space! **** EXTRAS **** New Blinds In Living Rm, BBQ'S Permitted On Balcony, Bdrms Have Individual Heating/Cooling Units (All 5 PTACs Units Recently Replaced), 2 Ensuite Utility Rooms, Utility Storage w/ Rough-in For A 2pc Bath, Pantry w/ Rough-In For Central Vac. (id:41954)
Property Details
| MLS® Number | W8427262 |
| Property Type | Single Family |
| Community Name | Port Credit |
| Amenities Near By | Marina, Place Of Worship, Public Transit |
| Community Features | Pet Restrictions, Community Centre |
| Features | Balcony |
| Parking Space Total | 1 |
| Pool Type | Outdoor Pool |
Building
| Bathroom Total | 2 |
| Bedrooms Above Ground | 3 |
| Bedrooms Total | 3 |
| Amenities | Exercise Centre, Party Room, Visitor Parking |
| Cooling Type | Wall Unit |
| Exterior Finish | Brick |
| Fireplace Present | Yes |
| Flooring Type | Ceramic |
| Heating Fuel | Electric |
| Heating Type | Other |
| Type | Apartment |
Parking
| Underground |
Land
| Acreage | No |
| Land Amenities | Marina, Place Of Worship, Public Transit |
Rooms
| Level | Type | Length | Width | Dimensions |
|---|---|---|---|---|
| Main Level | Living Room | 6.88 m | 3.66 m | 6.88 m x 3.66 m |
| Main Level | Dining Room | 2.84 m | 3.73 m | 2.84 m x 3.73 m |
| Main Level | Kitchen | 2.95 m | 3.73 m | 2.95 m x 3.73 m |
| Main Level | Primary Bedroom | 3.66 m | 4.98 m | 3.66 m x 4.98 m |
| Main Level | Bedroom 2 | 3.68 m | 4.27 m | 3.68 m x 4.27 m |
| Main Level | Bedroom 3 | 3.18 m | 4.27 m | 3.18 m x 4.27 m |
https://www.realtor.ca/real-estate/27023693/201-66-high-street-e-mississauga-port-credit
Interested?
Contact us for more information









































