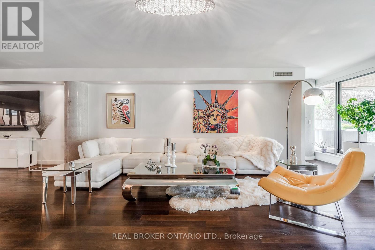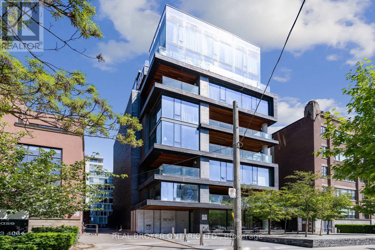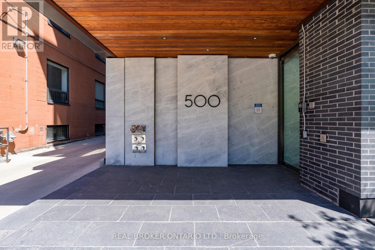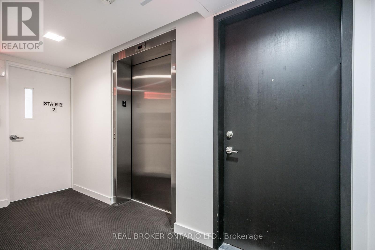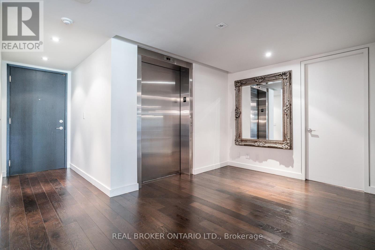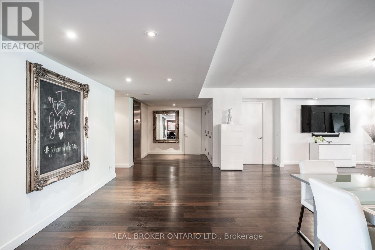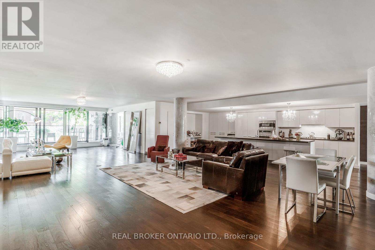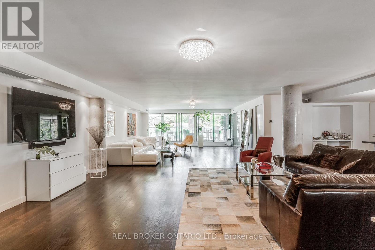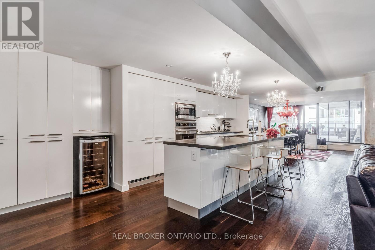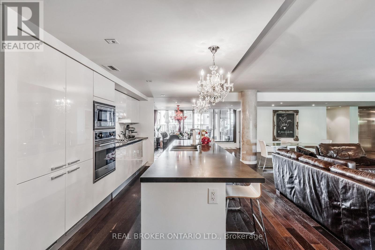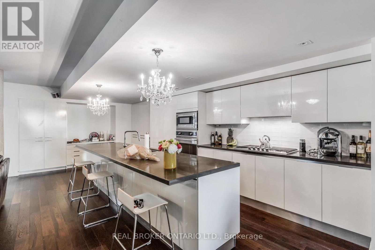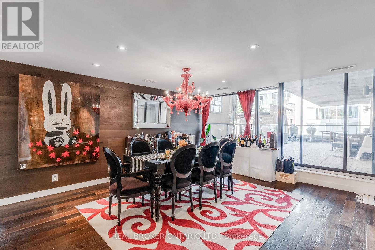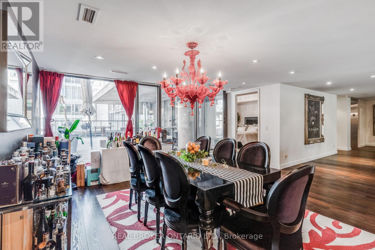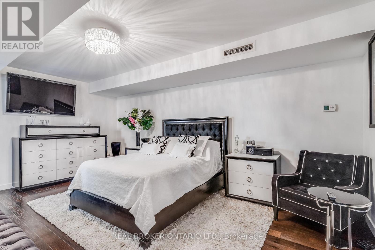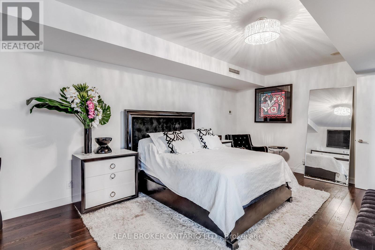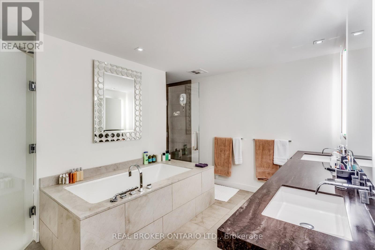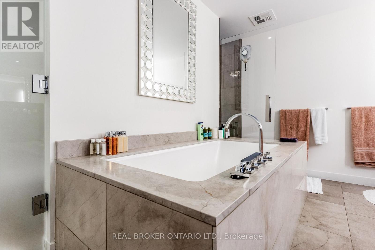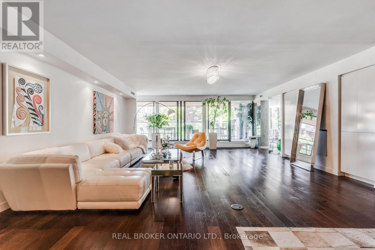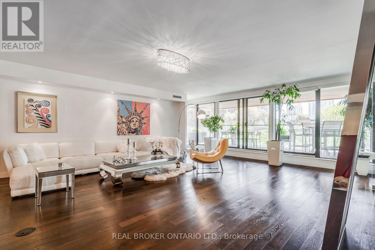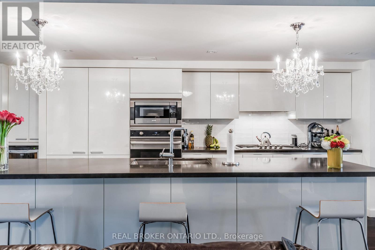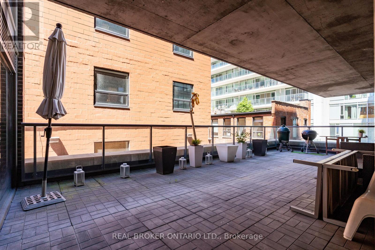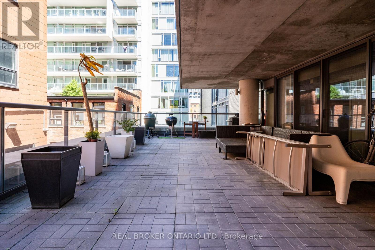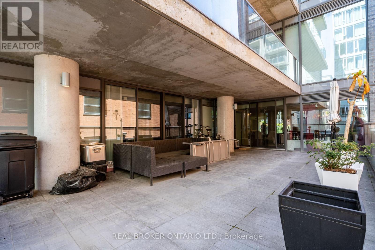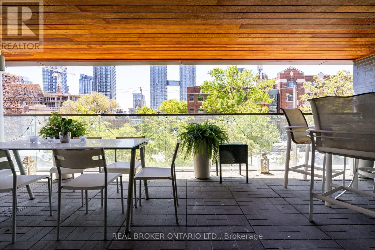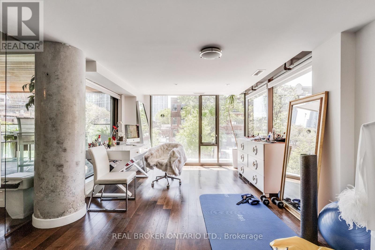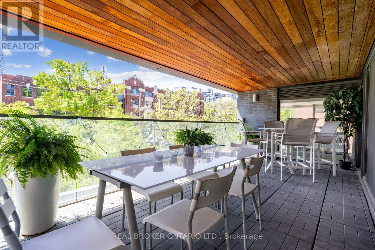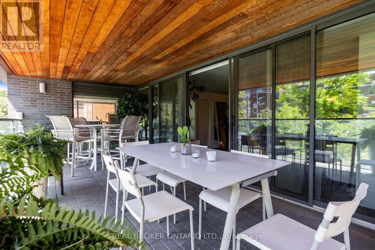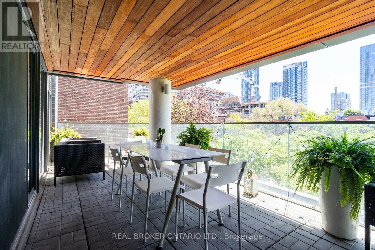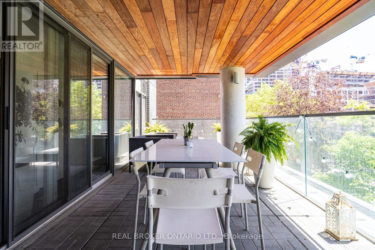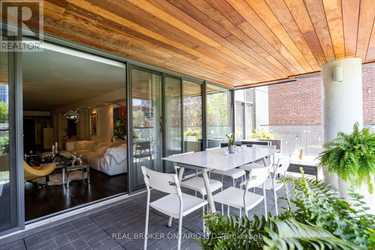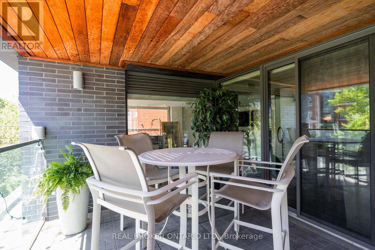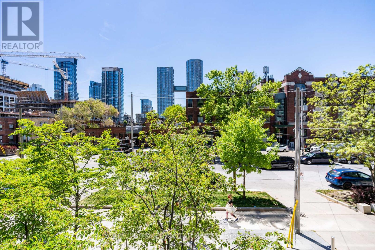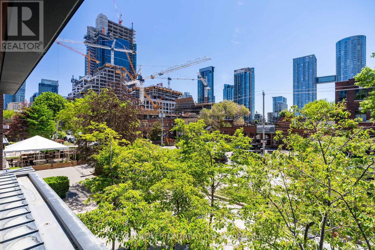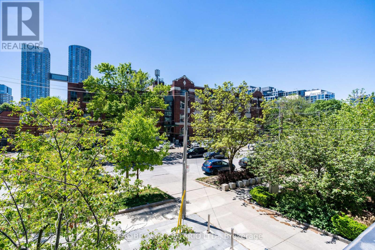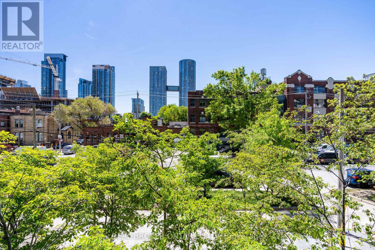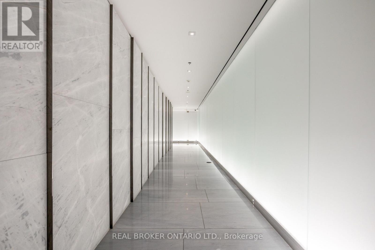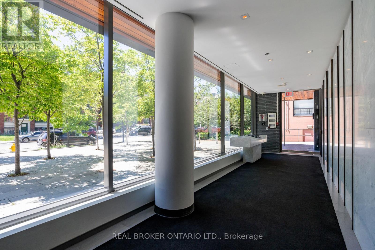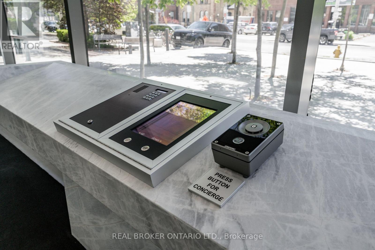201 - 500 Wellington Street W Toronto (Waterfront Communities), Ontario M5V 1E3
$3,300,000Maintenance, Heat, Water, Common Area Maintenance, Parking, Insurance
$3,428.23 Monthly
Maintenance, Heat, Water, Common Area Maintenance, Parking, Insurance
$3,428.23 MonthlyIn a City of micro-condos, this one's a mega! An extraordinary opportunity in the heart of King West. With over 3400 sq.ft. of interior living and 900 sq.ft. of private outdoor space ( think sky yard!), Suite 201 at 500 Wellington offers scale and presence rarely found in Toronto's luxury market. One of only two suites on the floor, enjoy private elevator access, large scale principal rooms, and a thoughtful split- floor plan set the stage for a residence of distinction.Two expansive bedrooms with spa-inspired ensuites, a versatile den with walk-in closet, and two oversized terraces provide endless possibilities. Already impressive in proportion and flow, this home presents the perfect opportunity to update and curate the finishes to your exact tastes creating a one-of-a-kind residence in one of the city's most coveted boutique buildings. Steps to The Well and the best of King West: dining, shopping, culture, and green space, this is a rare chance to reimagine urban living at its absolute finest. (id:41954)
Property Details
| MLS® Number | C12405152 |
| Property Type | Single Family |
| Community Name | Waterfront Communities C1 |
| Amenities Near By | Park, Public Transit |
| Community Features | Pet Restrictions |
| Parking Space Total | 1 |
Building
| Bathroom Total | 3 |
| Bedrooms Above Ground | 2 |
| Bedrooms Below Ground | 1 |
| Bedrooms Total | 3 |
| Amenities | Fireplace(s), Storage - Locker |
| Cooling Type | Central Air Conditioning |
| Exterior Finish | Brick Facing |
| Fire Protection | Security System |
| Fireplace Present | Yes |
| Fireplace Total | 1 |
| Flooring Type | Hardwood |
| Half Bath Total | 1 |
| Heating Fuel | Natural Gas |
| Heating Type | Forced Air |
| Size Interior | 3250 - 3499 Sqft |
| Type | Apartment |
Parking
| Garage |
Land
| Acreage | No |
| Land Amenities | Park, Public Transit |
Rooms
| Level | Type | Length | Width | Dimensions |
|---|---|---|---|---|
| Flat | Kitchen | 7.62 m | 3.23 m | 7.62 m x 3.23 m |
| Flat | Eating Area | 5.18 m | 4.87 m | 5.18 m x 4.87 m |
| Flat | Living Room | 15.81 m | 7.3 m | 15.81 m x 7.3 m |
| Flat | Dining Room | 15.81 m | 7.31 m | 15.81 m x 7.31 m |
| Flat | Primary Bedroom | 5.91 m | 3.93 m | 5.91 m x 3.93 m |
| Flat | Bedroom | 5.21 m | 3.65 m | 5.21 m x 3.65 m |
| Flat | Den | 6.09 m | 3.65 m | 6.09 m x 3.65 m |
| Flat | Laundry Room | 3.13 m | 2.1 m | 3.13 m x 2.1 m |
Interested?
Contact us for more information
