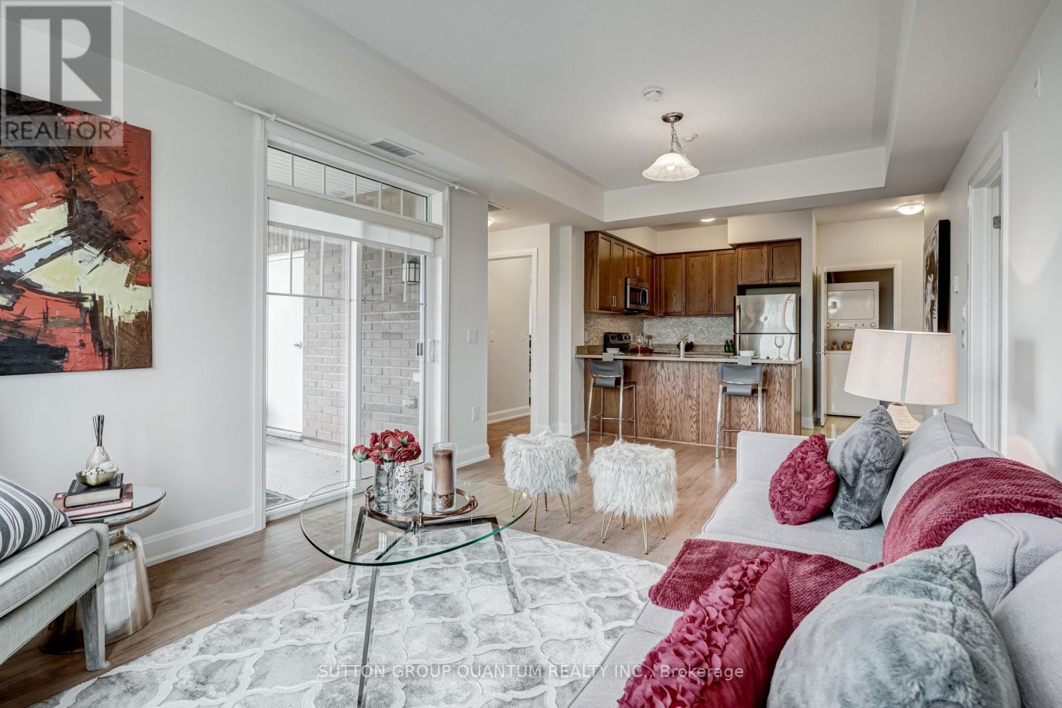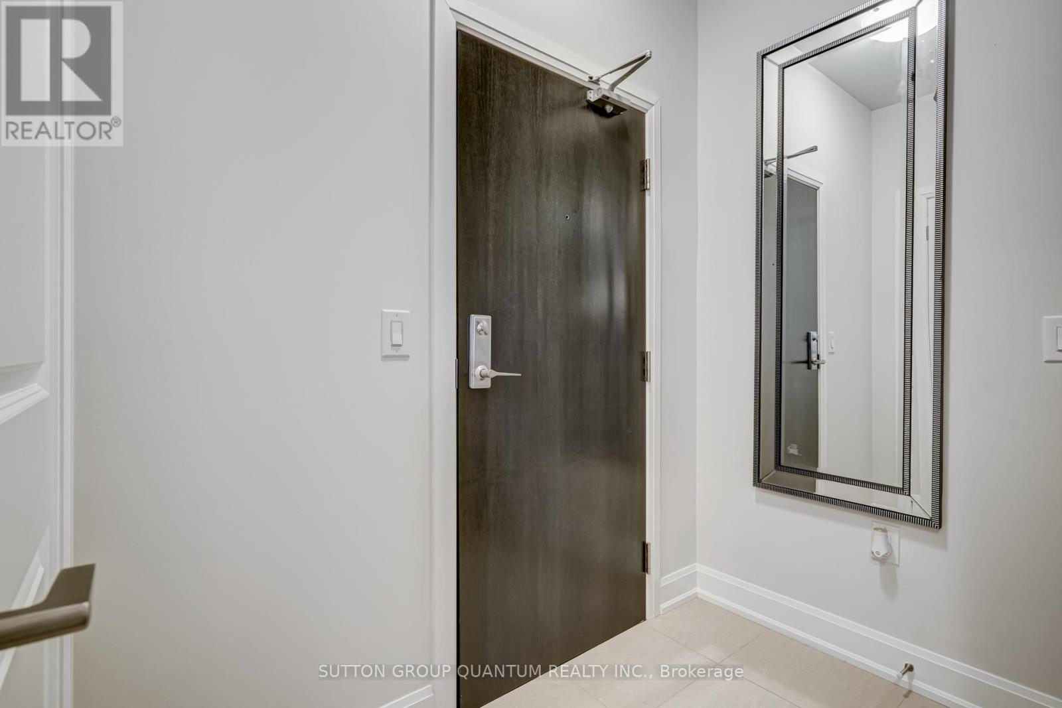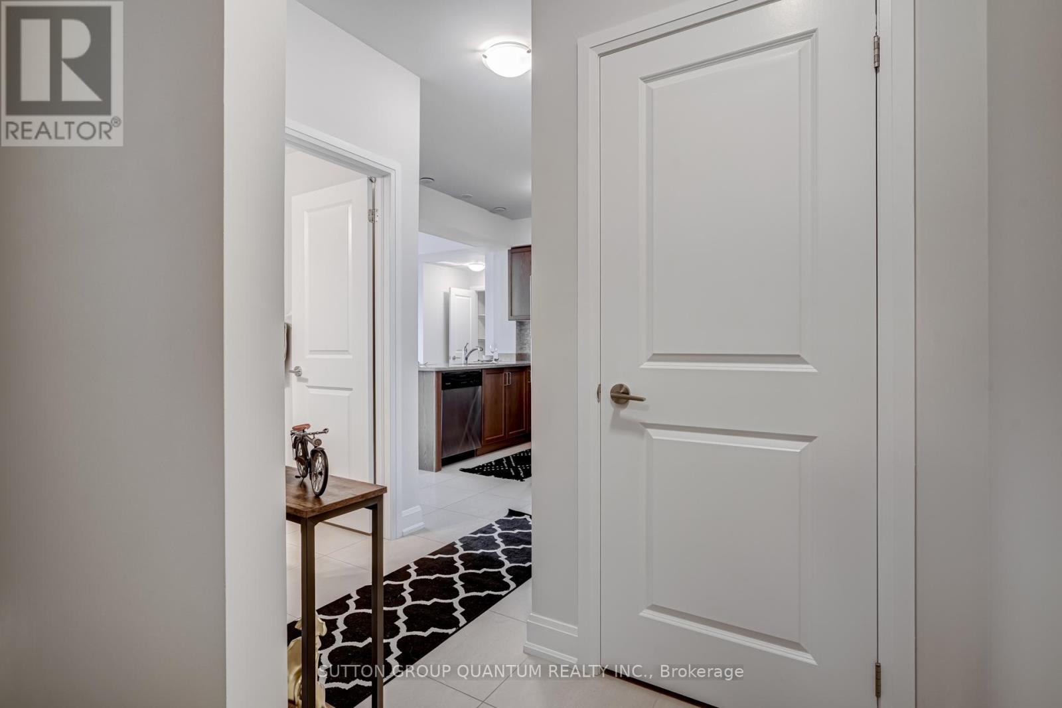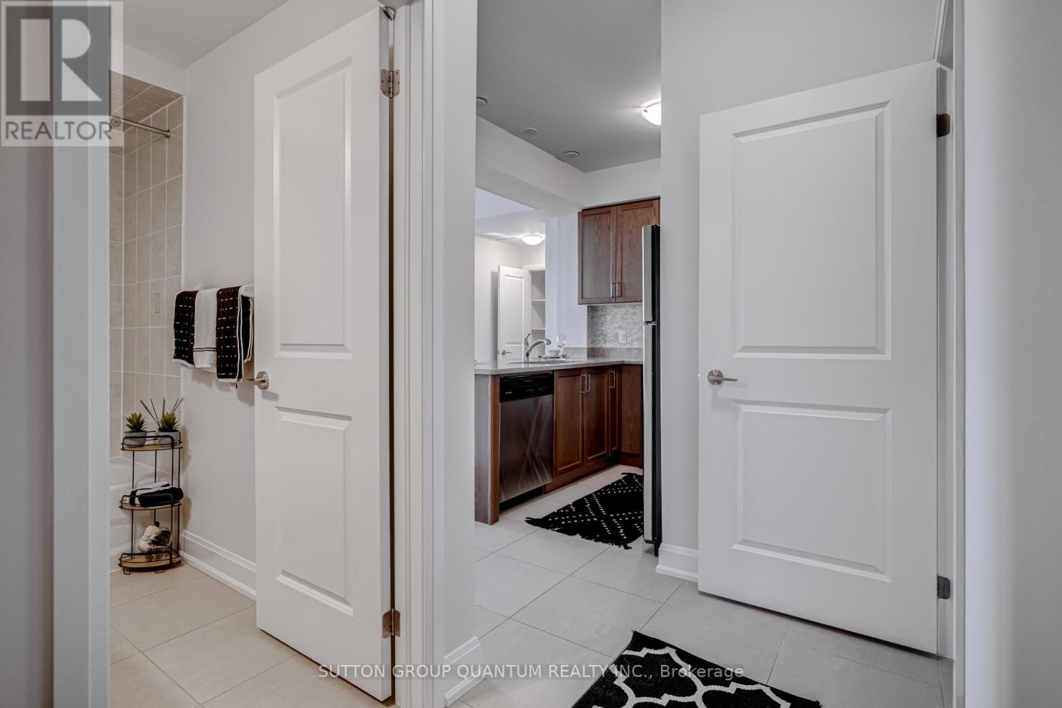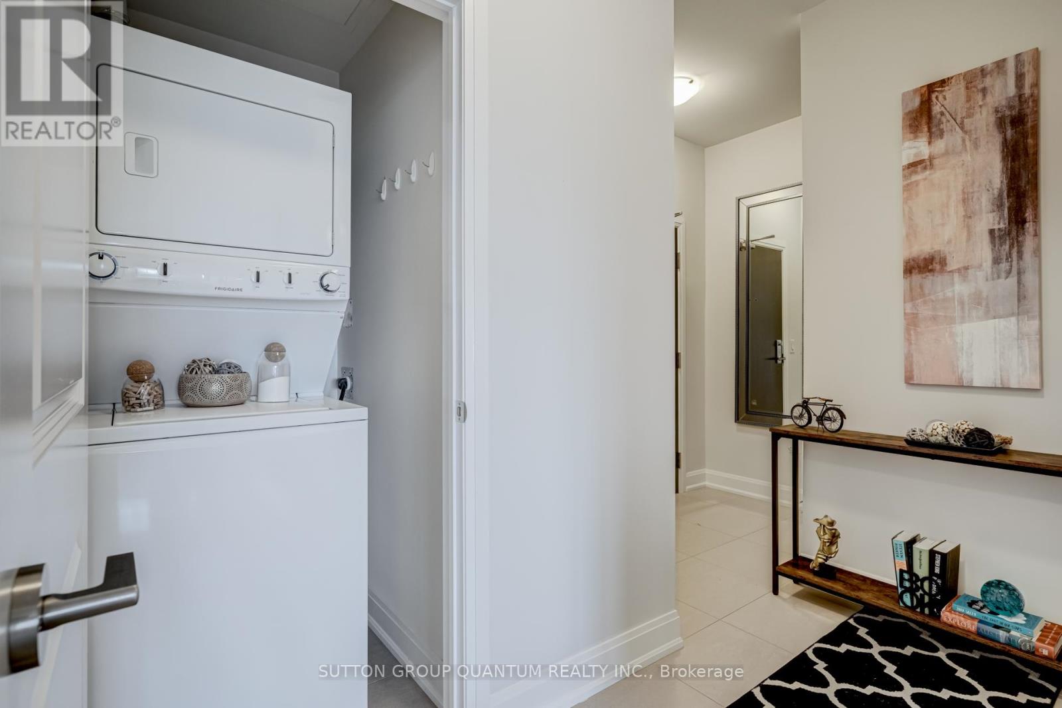201 - 275 Roxton Road Oakville (Ro River Oaks), Ontario L6H 7K3
$749,900Maintenance, Common Area Maintenance, Insurance, Parking
$470.05 Monthly
Maintenance, Common Area Maintenance, Insurance, Parking
$470.05 MonthlyBeautiful open-concept 2 bed, 2 bath corner unit offering approx. 1010 sq ft of bright and functional living space in a highly sought-after school district. Featuring large windows, wood flooring, and a spacious layout with excellent natural light throughout. Modern kitchen with stainless steel appliances, built-in microwave, and stone countertops. Enjoy year-round use of the oversized private balcony perfect for grilling or relaxing outdoors. This unit includes 2 parking spots a private garage with inside entry, plus an additional surface spot. Secure building with buzz-in feature for guest access. Prime location close to major highways, Oakville GO Station, grocery stores, shopping, Oakville Trafalgar Memorial Hospital, and Sheridan College. Ideal for first-time buyers, down-sizers, or investors. Move-in ready and loaded with value! (id:41954)
Property Details
| MLS® Number | W12225034 |
| Property Type | Single Family |
| Community Name | 1015 - RO River Oaks |
| Amenities Near By | Hospital, Park, Place Of Worship, Schools |
| Community Features | Pet Restrictions, Community Centre |
| Features | Carpet Free |
| Parking Space Total | 2 |
Building
| Bathroom Total | 2 |
| Bedrooms Above Ground | 2 |
| Bedrooms Total | 2 |
| Appliances | Dishwasher, Dryer, Microwave, Stove, Washer, Window Coverings, Refrigerator |
| Cooling Type | Central Air Conditioning |
| Exterior Finish | Brick, Stucco |
| Flooring Type | Wood, Ceramic |
| Heating Fuel | Natural Gas |
| Heating Type | Forced Air |
| Size Interior | 1000 - 1199 Sqft |
| Type | Row / Townhouse |
Parking
| Garage |
Land
| Acreage | No |
| Land Amenities | Hospital, Park, Place Of Worship, Schools |
Rooms
| Level | Type | Length | Width | Dimensions |
|---|---|---|---|---|
| Main Level | Living Room | 5.49 m | 3.51 m | 5.49 m x 3.51 m |
| Main Level | Kitchen | 2.74 m | 2.44 m | 2.74 m x 2.44 m |
| Main Level | Primary Bedroom | 3.15 m | 4.04 m | 3.15 m x 4.04 m |
| Main Level | Bedroom 2 | 3.51 m | 2.44 m | 3.51 m x 2.44 m |
Interested?
Contact us for more information
